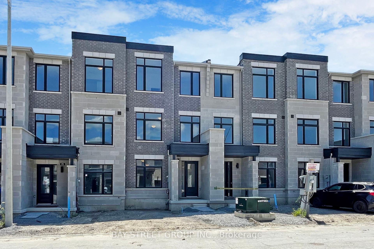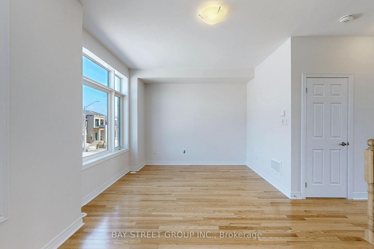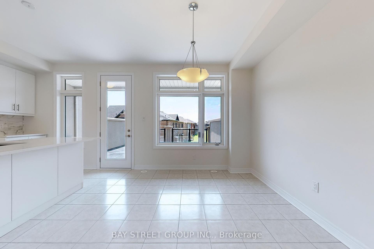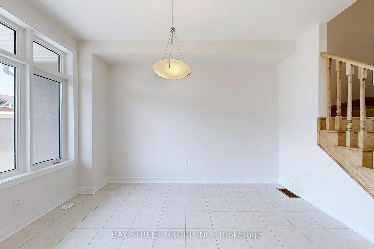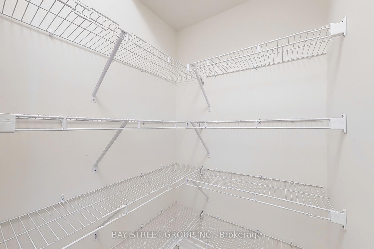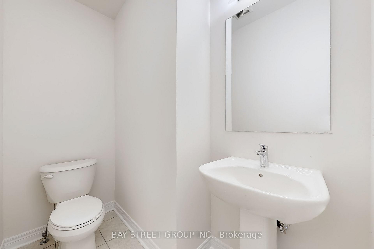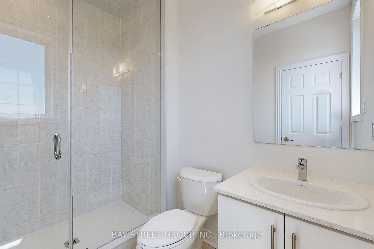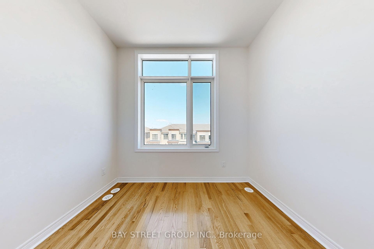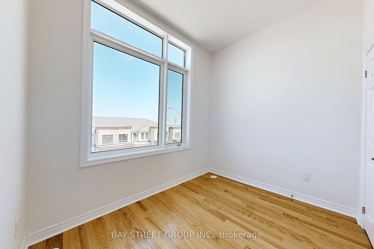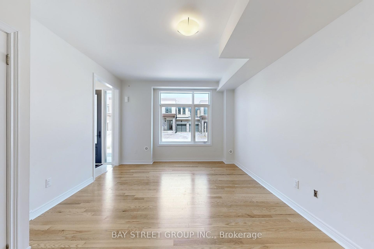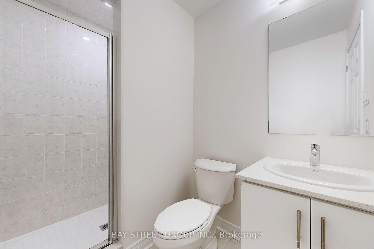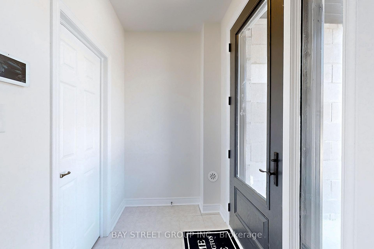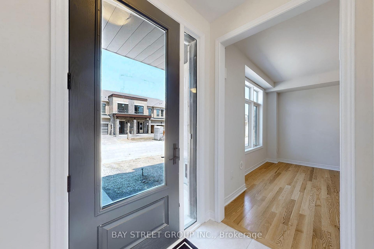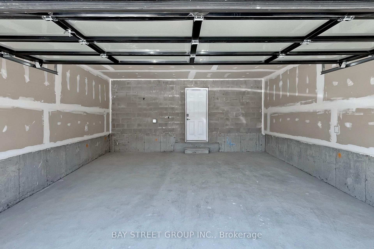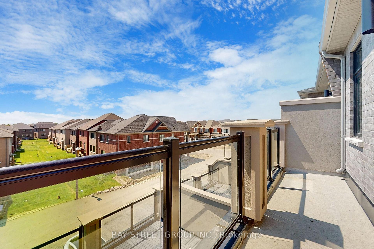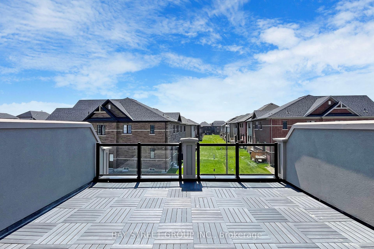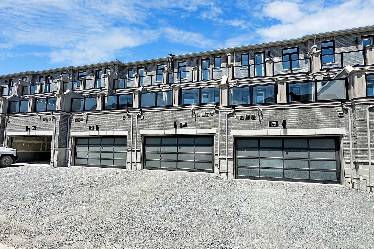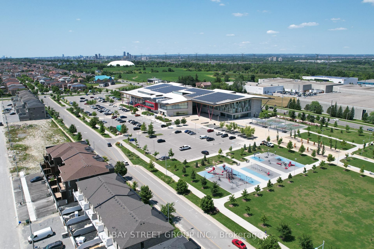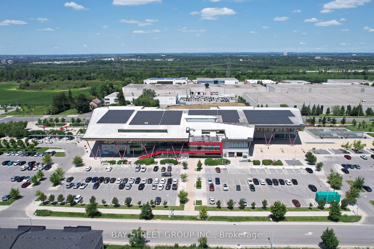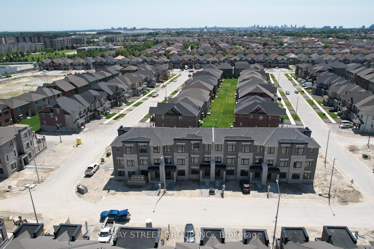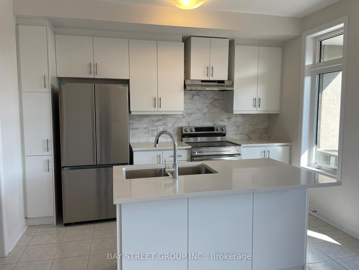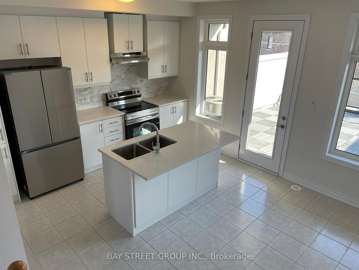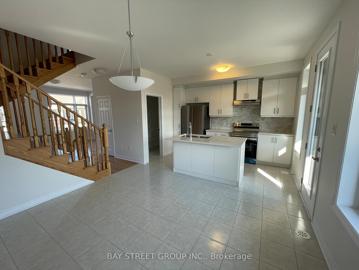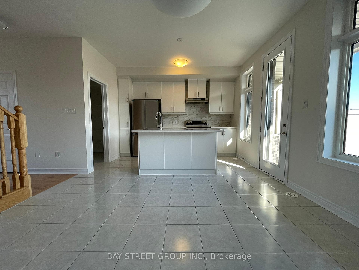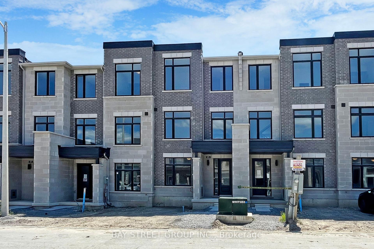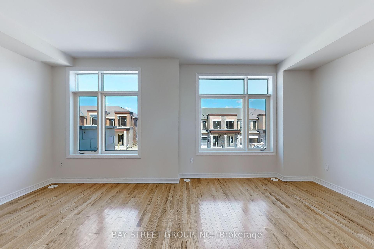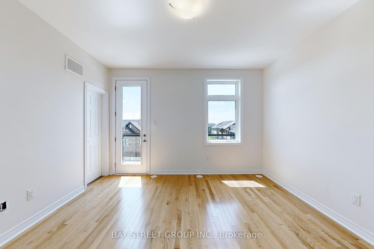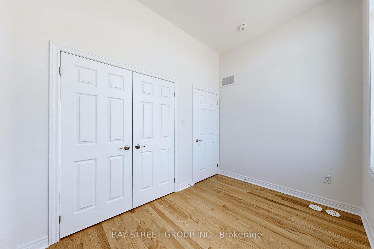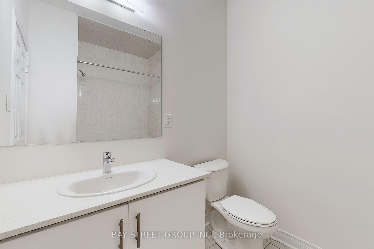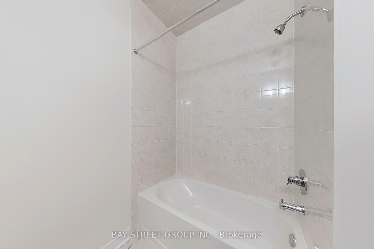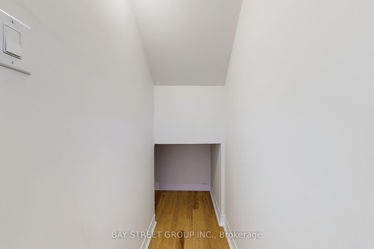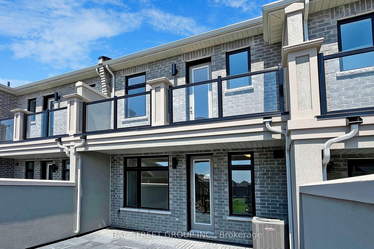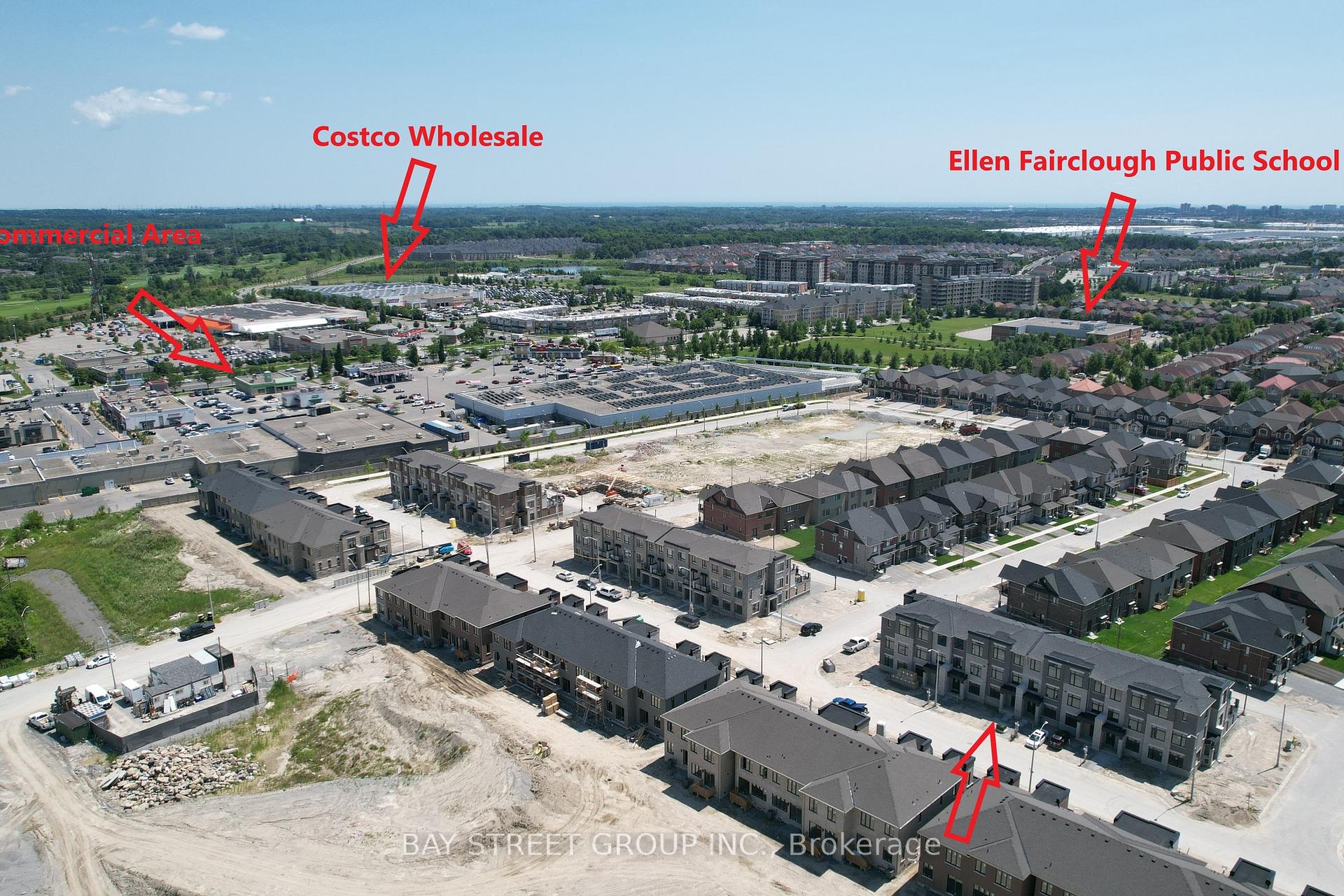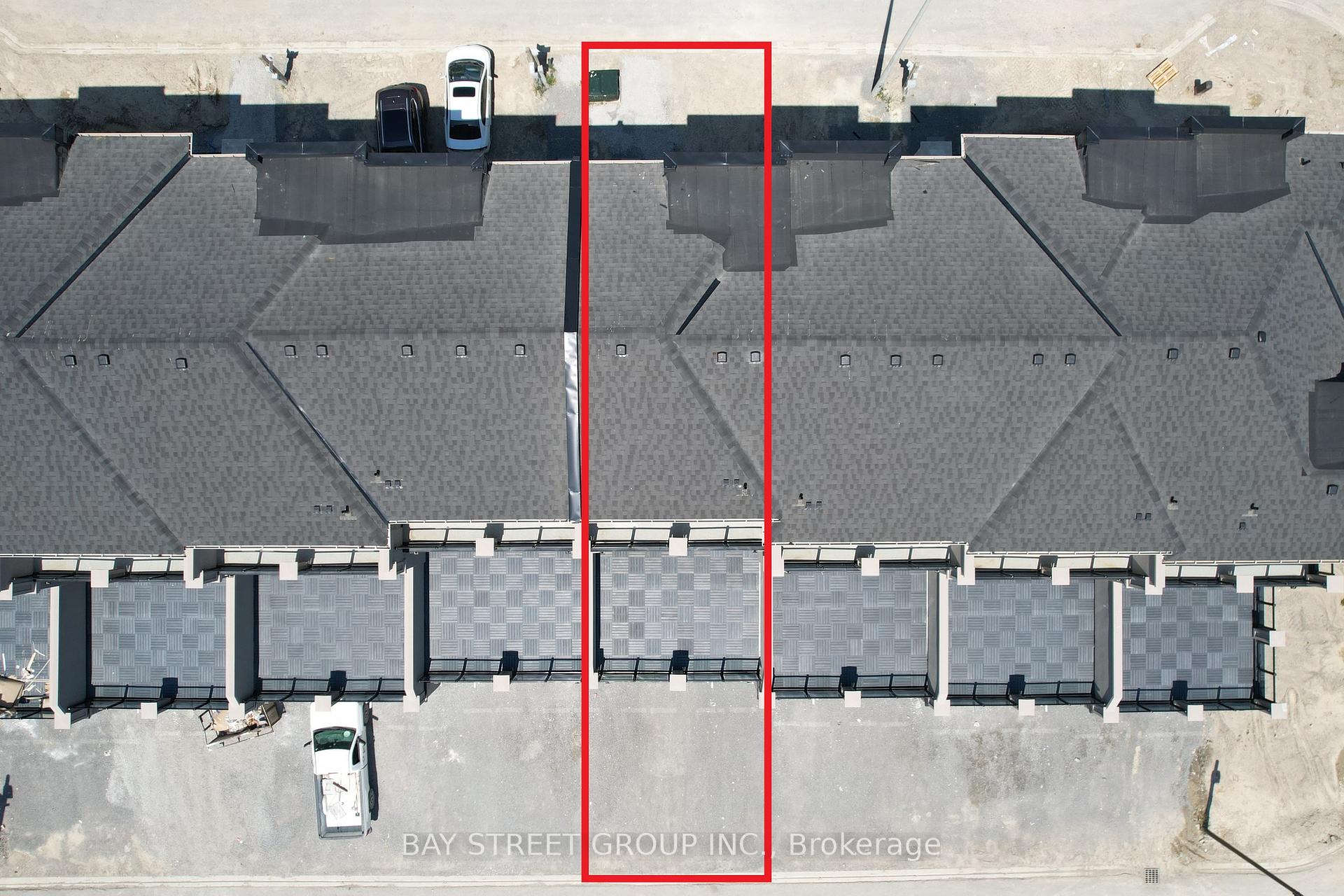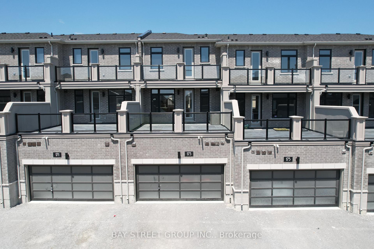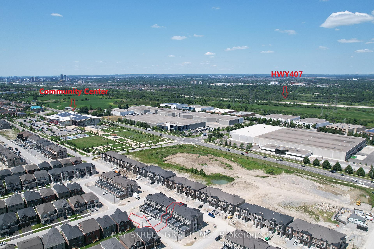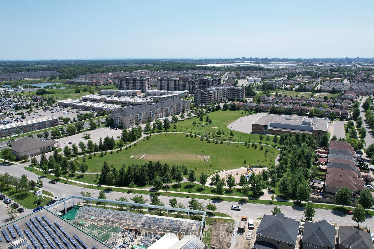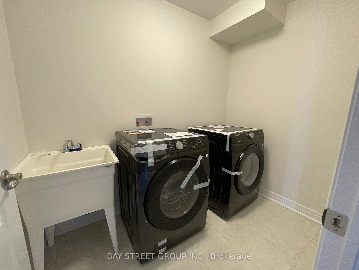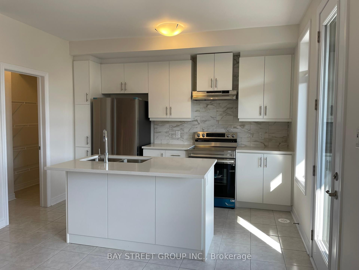$1,258,000
Available - For Sale
Listing ID: N9416663
173 Mumbai Dr South , Markham, L3S 0G5, Ontario
| Discover this brand-new freehold townhouse at 173 Mumbai Dr in Markham! Nearly 2000 square feet of contemporary open-concept design, this spacious home features a double garage with double driveway parking and is covered under Tarion warranty. With 9-foot ceilings and high-end upgrades throughout, this home exudes sophistication at every turn. The modern open-concept kitchen includes direct access to large decks with a BBQ gas line. Enjoy the convenience of a smart home system, a garage door opener, stainless steel branded appliances. Additional features include 200 AMP power and rough-in for EV charging, with AC already installed. Look for virtual tour! |
| Extras: Garage door opener, Smart Home System, AC / HVAC , Stainless steel appliances, washer and dryer |
| Price | $1,258,000 |
| Taxes: | $0.00 |
| Address: | 173 Mumbai Dr South , Markham, L3S 0G5, Ontario |
| Lot Size: | 20.03 x 88.66 (Feet) |
| Directions/Cross Streets: | 14th & Middlefield |
| Rooms: | 8 |
| Bedrooms: | 3 |
| Bedrooms +: | |
| Kitchens: | 1 |
| Family Room: | Y |
| Basement: | None |
| Approximatly Age: | New |
| Property Type: | Att/Row/Twnhouse |
| Style: | 3-Storey |
| Exterior: | Brick, Stone |
| Garage Type: | Built-In |
| (Parking/)Drive: | Pvt Double |
| Drive Parking Spaces: | 2 |
| Pool: | None |
| Approximatly Age: | New |
| Approximatly Square Footage: | 1500-2000 |
| Property Features: | Library, Place Of Worship, Public Transit, Rec Centre, School |
| Fireplace/Stove: | N |
| Heat Source: | Gas |
| Heat Type: | Forced Air |
| Central Air Conditioning: | Central Air |
| Laundry Level: | Lower |
| Elevator Lift: | N |
| Sewers: | Sewers |
| Water: | Municipal |
| Utilities-Hydro: | Y |
| Utilities-Gas: | Y |
$
%
Years
This calculator is for demonstration purposes only. Always consult a professional
financial advisor before making personal financial decisions.
| Although the information displayed is believed to be accurate, no warranties or representations are made of any kind. |
| BAY STREET GROUP INC. |
|
|

Massey Baradaran
Broker
Dir:
416 821 0606
Bus:
905 508 9500
Fax:
905 508 9590
| Virtual Tour | Book Showing | Email a Friend |
Jump To:
At a Glance:
| Type: | Freehold - Att/Row/Twnhouse |
| Area: | York |
| Municipality: | Markham |
| Neighbourhood: | Middlefield |
| Style: | 3-Storey |
| Lot Size: | 20.03 x 88.66(Feet) |
| Approximate Age: | New |
| Beds: | 3 |
| Baths: | 4 |
| Fireplace: | N |
| Pool: | None |
Locatin Map:
Payment Calculator:
