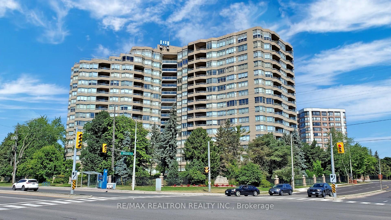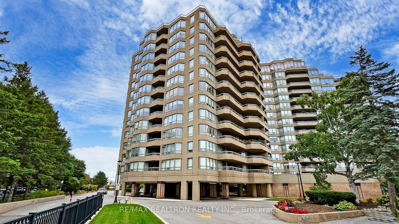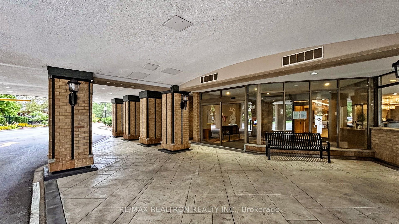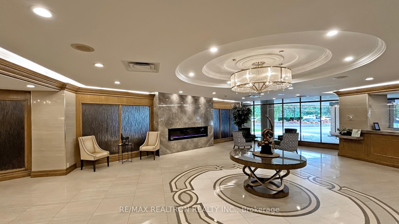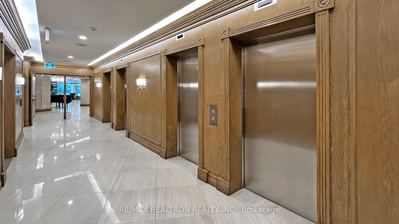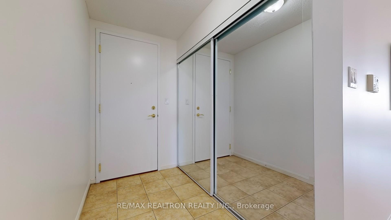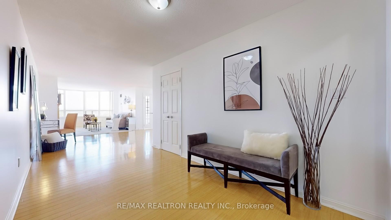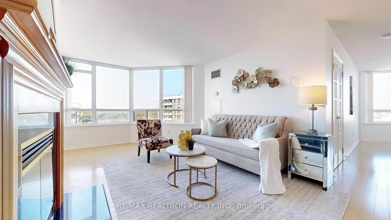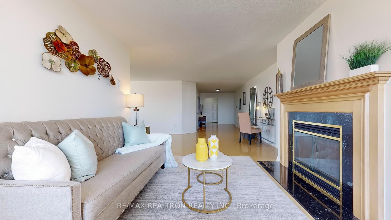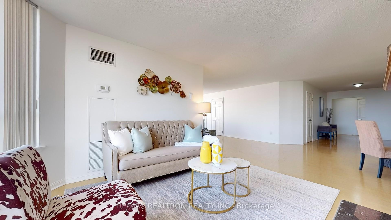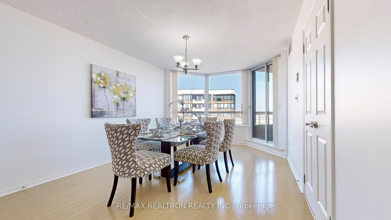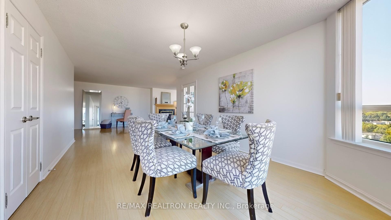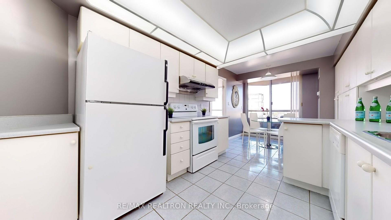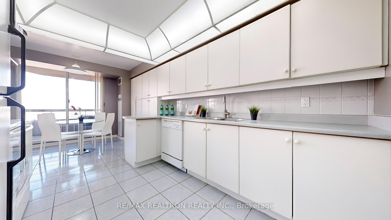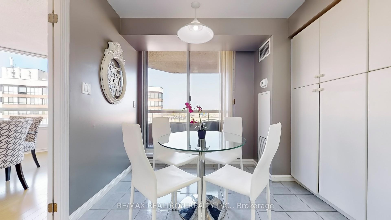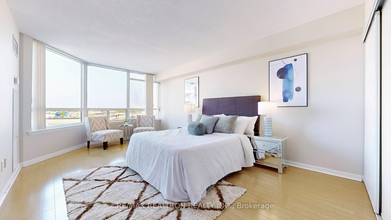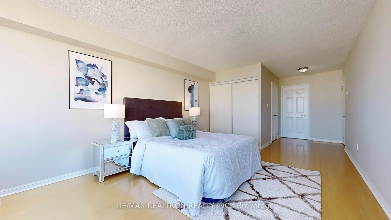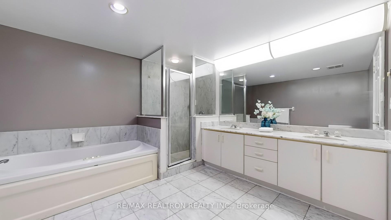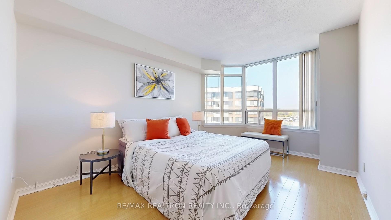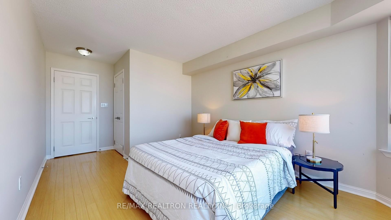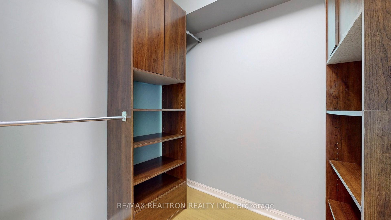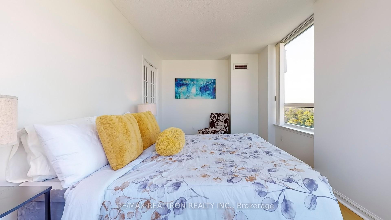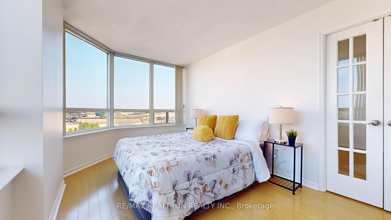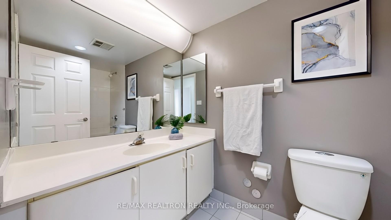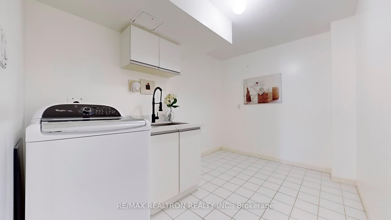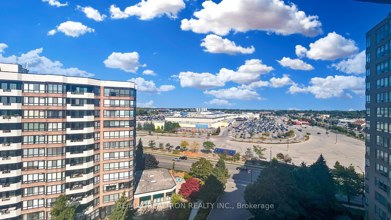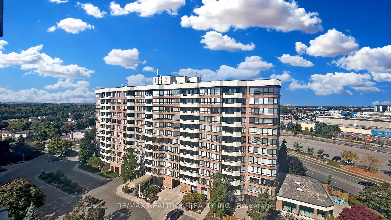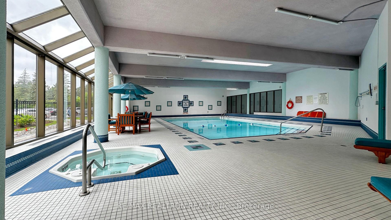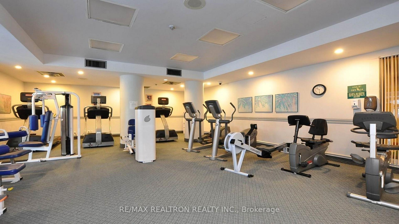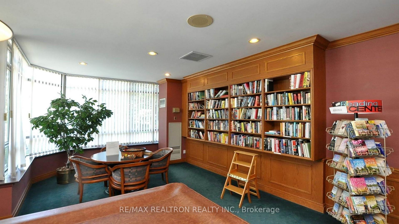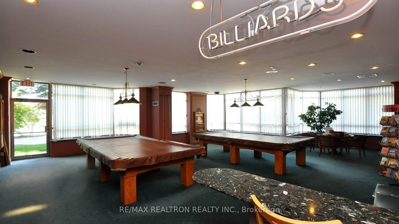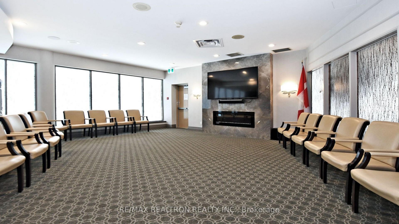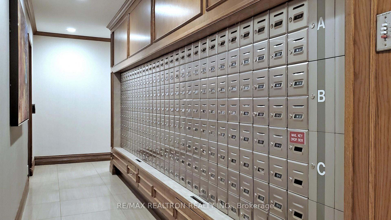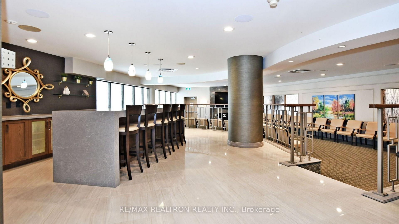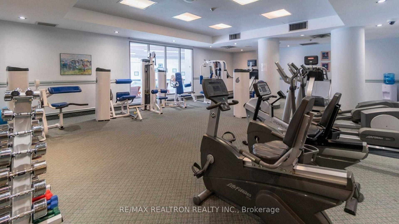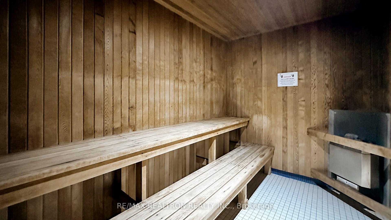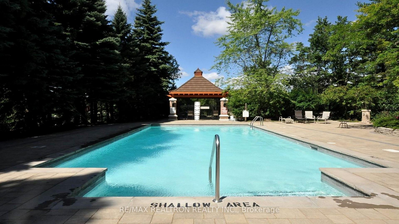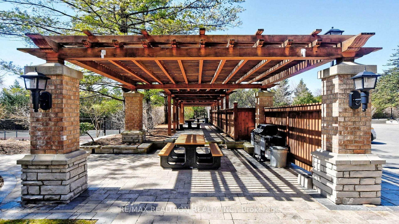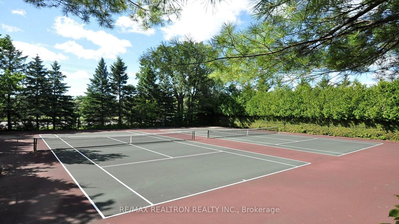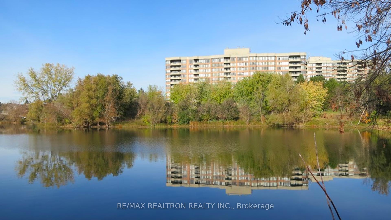$899,900
Available - For Sale
Listing ID: N11881397
610 Bullock Dr , Unit 1015, Markham, L3R 0G1, Ontario
| Welcome To The Hunt Club! The Finest Building In This Prime Markham Area With Everything At The Door Step! A Luxury Unit (2,048 Sq. Ft.) Loaded With Tons Of Windows Overlooking The Ravine & Pond - Soaring Views. Laminated Floor Thru Out. This "Hampshire" Model Is A Corner Suite With Panoramic North, West & East Views, Steps To The Markville Mall, Supermarket & All Amenities ..... The Eat-In Kitchen Loaded With Extra Pantry, Backsplash & A Walk Out To A Covered Open Balcony. The Primary Bedroom Offers A Walk-In Closet, Regular Closet & A 6-Pc Ensuite. Oversized Laundry With Laundry Tub, Cupboard, Huge Storage Area & A Washer/Dryer Combined. Den is used as Bedroom If Needed With Picture Windows, 2nd Bedroom Also Comes With A Walk-In Closet & Wall To Wall Windows. Don't Miss This Gem! Offer To Be Reviewed on Dec 12th 6PM. |
| Extras: School Information - Central Park Public School, Markville Secondary School & Milliken Mills High School (IB Program) |
| Price | $899,900 |
| Taxes: | $4665.46 |
| Maintenance Fee: | 1938.68 |
| Occupancy by: | Vacant |
| Address: | 610 Bullock Dr , Unit 1015, Markham, L3R 0G1, Ontario |
| Province/State: | Ontario |
| Property Management | 360 Community Management (905) 513-6345 |
| Condo Corporation No | YRCC |
| Level | 10 |
| Unit No | 15 |
| Directions/Cross Streets: | Highway 7/ McCowan |
| Rooms: | 8 |
| Bedrooms: | 2 |
| Bedrooms +: | 1 |
| Kitchens: | 1 |
| Family Room: | Y |
| Basement: | None |
| Property Type: | Condo Apt |
| Style: | Apartment |
| Exterior: | Brick, Concrete |
| Garage Type: | Underground |
| Garage(/Parking)Space: | 2.00 |
| Drive Parking Spaces: | 2 |
| Park #1 | |
| Parking Spot: | 107 |
| Parking Type: | Owned |
| Legal Description: | Level A |
| Park #2 | |
| Parking Spot: | 10 |
| Parking Type: | Owned |
| Legal Description: | Level A |
| Exposure: | Ne |
| Balcony: | Open |
| Locker: | Owned |
| Pet Permited: | Restrict |
| Approximatly Square Footage: | 2000-2249 |
| Building Amenities: | Gym, Indoor Pool, Squash/Racquet Court, Tennis Court, Visitor Parking |
| Property Features: | Library, Part Cleared, Place Of Worship, Public Transit, Ravine, School |
| Maintenance: | 1938.68 |
| CAC Included: | Y |
| Hydro Included: | Y |
| Water Included: | Y |
| Cabel TV Included: | Y |
| Common Elements Included: | Y |
| Heat Included: | Y |
| Parking Included: | Y |
| Building Insurance Included: | Y |
| Fireplace/Stove: | Y |
| Heat Source: | Gas |
| Heat Type: | Forced Air |
| Central Air Conditioning: | Central Air |
| Ensuite Laundry: | Y |
$
%
Years
This calculator is for demonstration purposes only. Always consult a professional
financial advisor before making personal financial decisions.
| Although the information displayed is believed to be accurate, no warranties or representations are made of any kind. |
| RE/MAX REALTRON REALTY INC. |
|
|

Massey Baradaran
Broker
Dir:
416 821 0606
Bus:
905 508 9500
Fax:
905 508 9590
| Virtual Tour | Book Showing | Email a Friend |
Jump To:
At a Glance:
| Type: | Condo - Condo Apt |
| Area: | York |
| Municipality: | Markham |
| Neighbourhood: | Markville |
| Style: | Apartment |
| Tax: | $4,665.46 |
| Maintenance Fee: | $1,938.68 |
| Beds: | 2+1 |
| Baths: | 2 |
| Garage: | 2 |
| Fireplace: | Y |
Locatin Map:
Payment Calculator:
