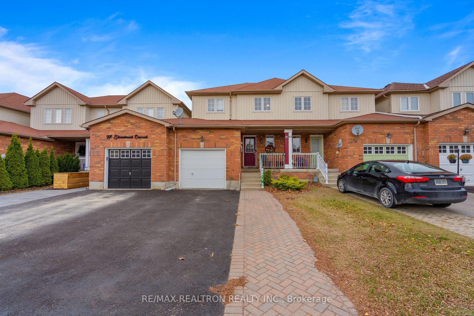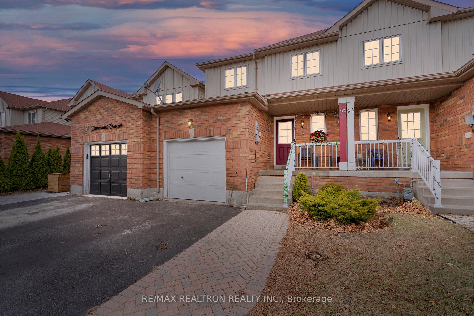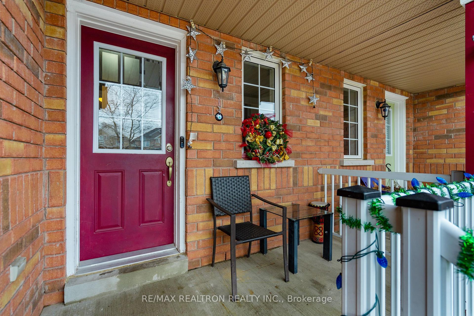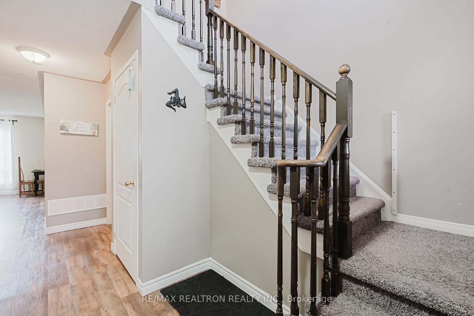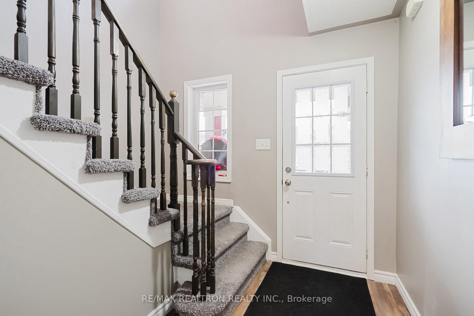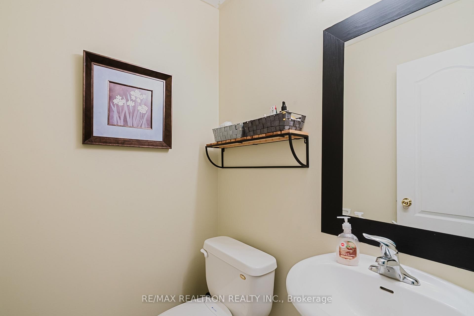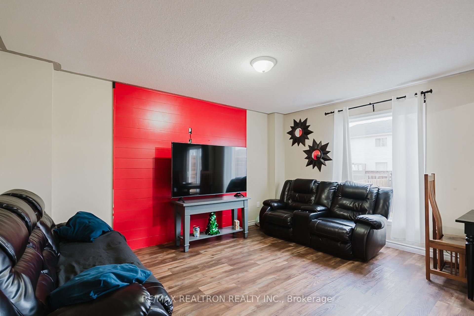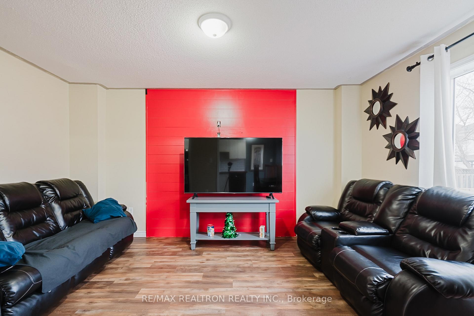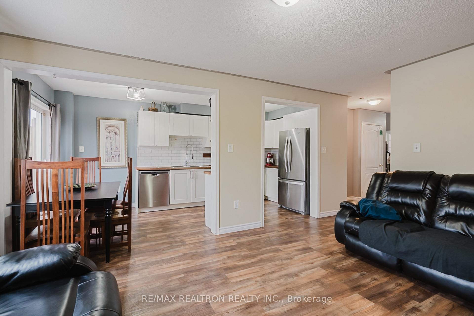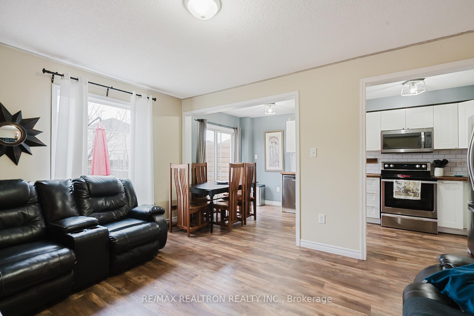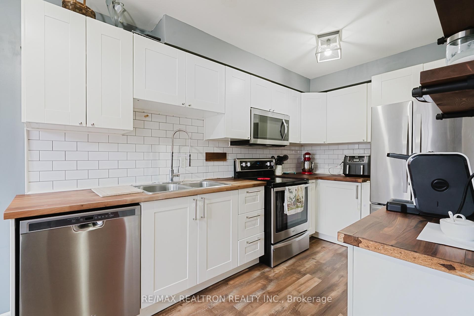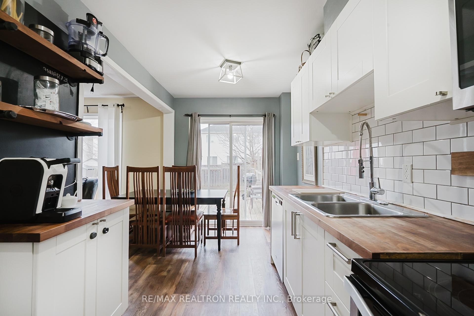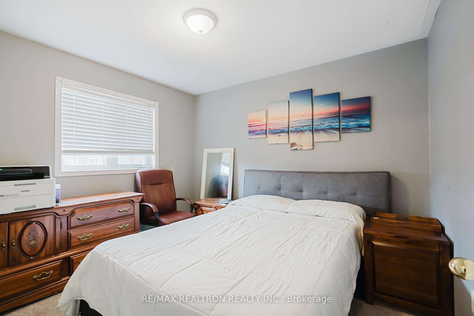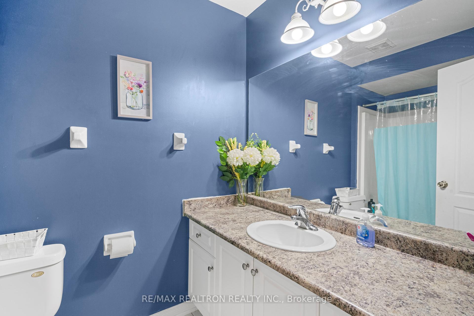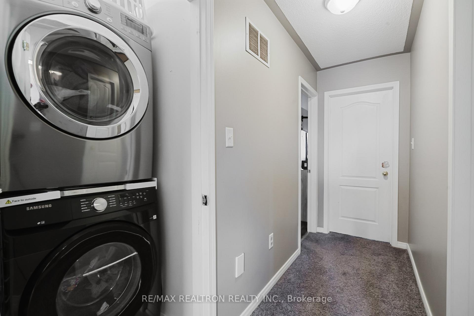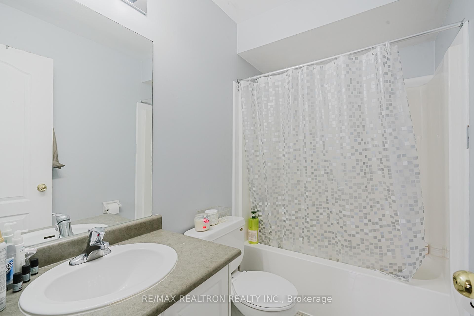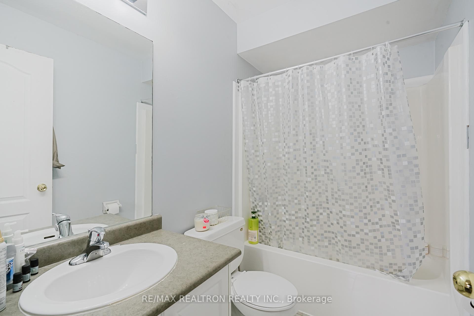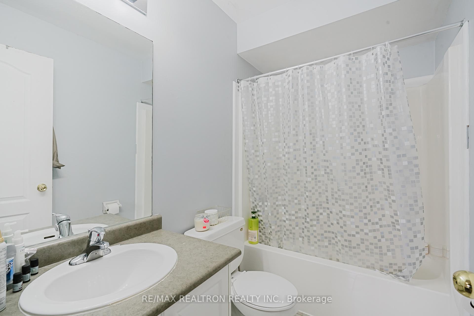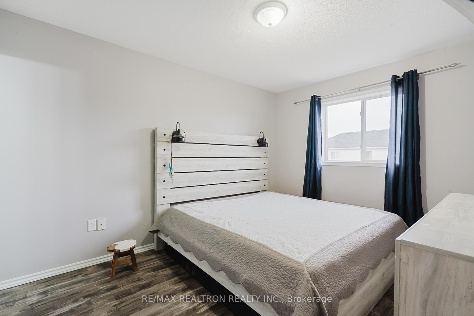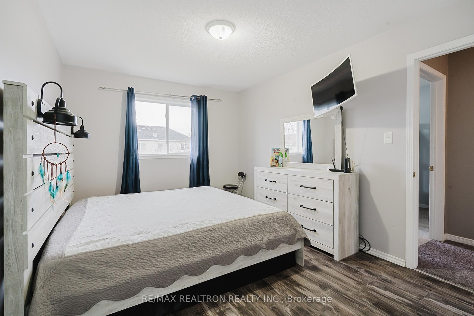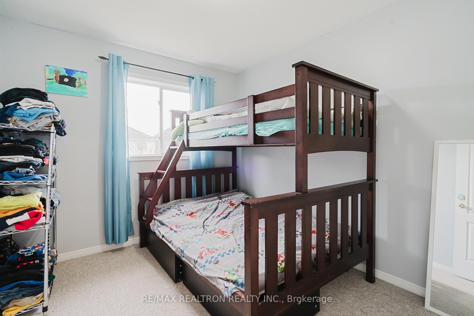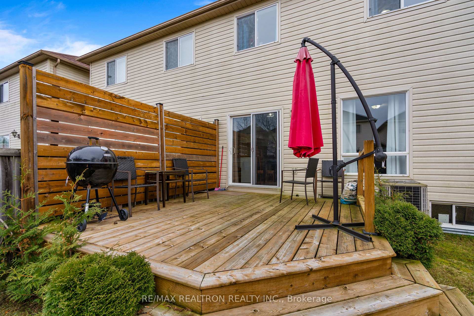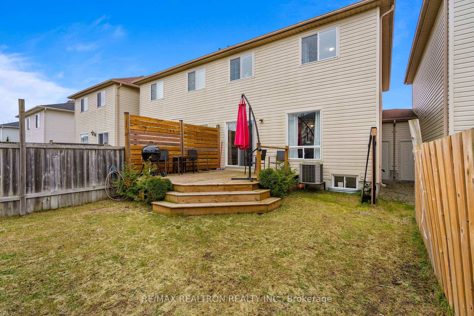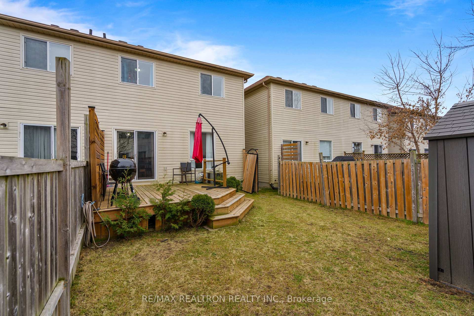$619,900
Available - For Sale
Listing ID: N11881841
95 Stonemount Cres , Essa, L0M 1B4, Ontario
| Beautiful! 3 Bedroom Townhome on a Quiet Crescent in a Family Friendly Community! Spacious front entry hall. Garage Access from inside. Upgraded Kitchen Cabinets and SS Appliances. Walk-out to large upgraded deck. Vinyl Flooring, Primary Bedroom with Ensuite and W/I Closet. Convenient upper level Laundry. Bright and spacious bedrooms. Outside Interlock Front walkway next to driveway. Garage has Door access to backyard. Spacious Front Porch. |
| Mortgage: Treat As Clear |
| Price | $619,900 |
| Taxes: | $2000.00 |
| DOM | 18 |
| Occupancy by: | Owner |
| Address: | 95 Stonemount Cres , Essa, L0M 1B4, Ontario |
| Lot Size: | 22.84 x 87.58 (Feet) |
| Directions/Cross Streets: | 5th Line/Gold Park |
| Rooms: | 6 |
| Bedrooms: | 3 |
| Bedrooms +: | |
| Kitchens: | 1 |
| Family Room: | N |
| Basement: | Unfinished |
| Property Type: | Att/Row/Twnhouse |
| Style: | 2-Storey |
| Exterior: | Brick, Vinyl Siding |
| Garage Type: | Attached |
| (Parking/)Drive: | Private |
| Drive Parking Spaces: | 2 |
| Pool: | None |
| Fireplace/Stove: | N |
| Heat Source: | Gas |
| Heat Type: | Forced Air |
| Central Air Conditioning: | Central Air |
| Sewers: | Sewers |
| Water: | Municipal |
$
%
Years
This calculator is for demonstration purposes only. Always consult a professional
financial advisor before making personal financial decisions.
| Although the information displayed is believed to be accurate, no warranties or representations are made of any kind. |
| RE/MAX REALTRON REALTY INC. |
|
|

Massey Baradaran
Broker
Dir:
416 821 0606
Bus:
905 508 9500
Fax:
905 508 9590
| Book Showing | Email a Friend |
Jump To:
At a Glance:
| Type: | Freehold - Att/Row/Twnhouse |
| Area: | Simcoe |
| Municipality: | Essa |
| Neighbourhood: | Angus |
| Style: | 2-Storey |
| Lot Size: | 22.84 x 87.58(Feet) |
| Tax: | $2,000 |
| Beds: | 3 |
| Baths: | 3 |
| Fireplace: | N |
| Pool: | None |
Locatin Map:
Payment Calculator:
