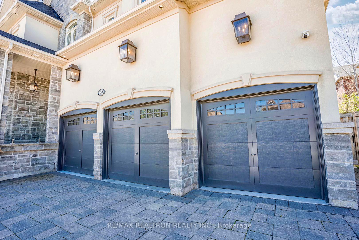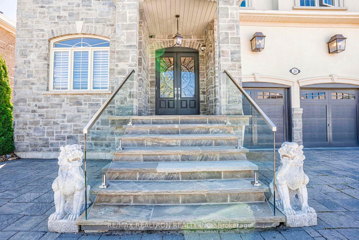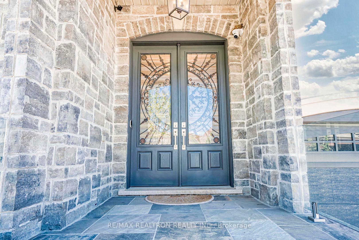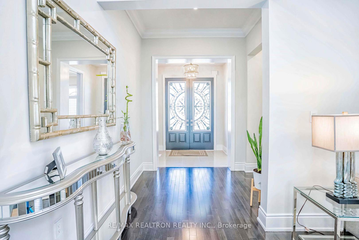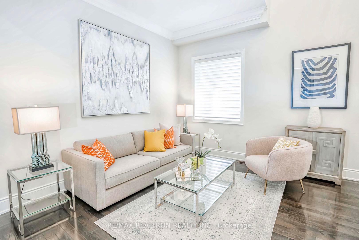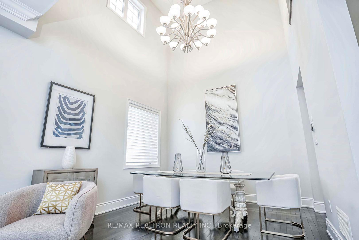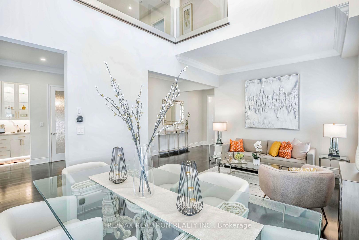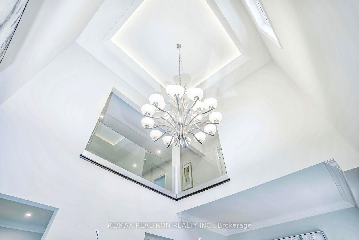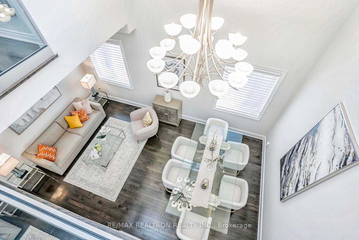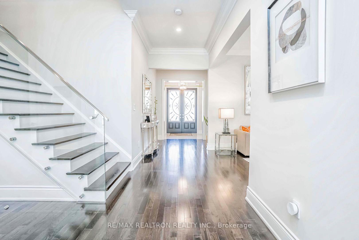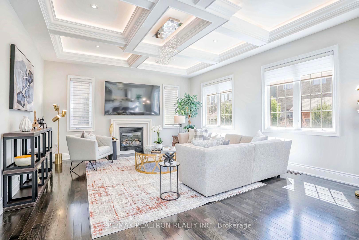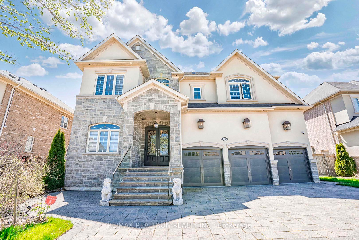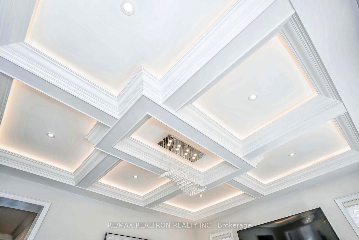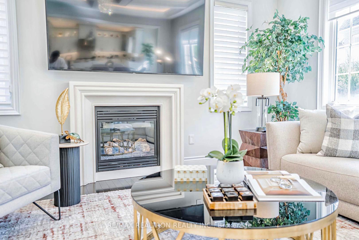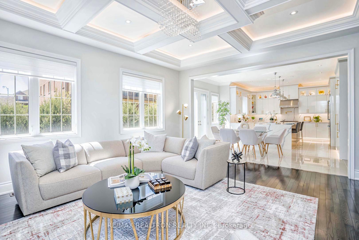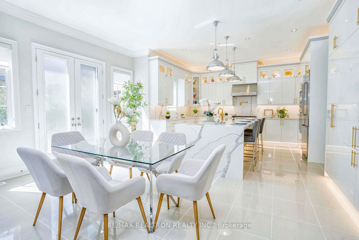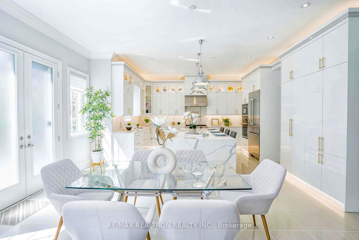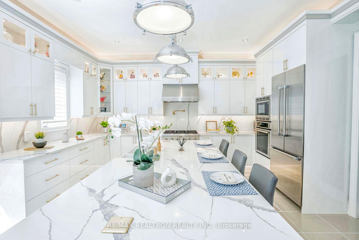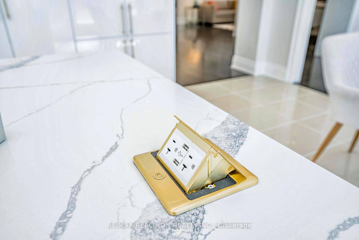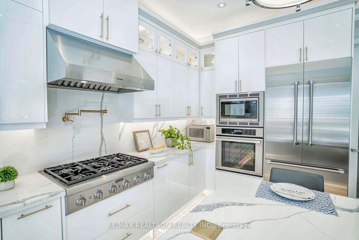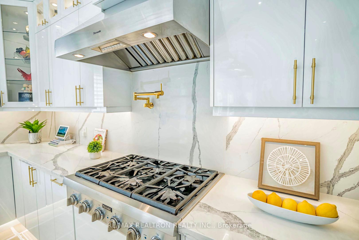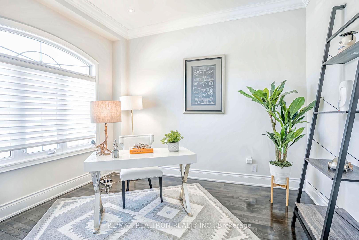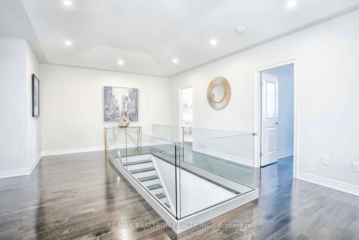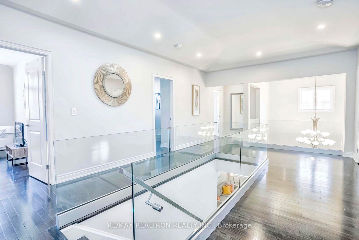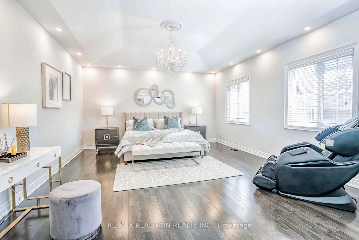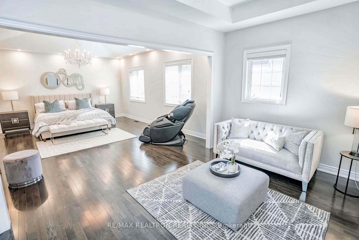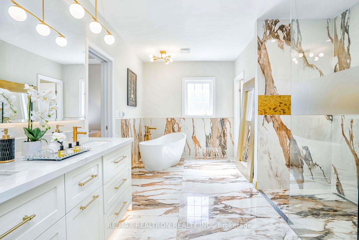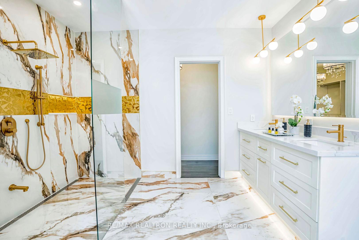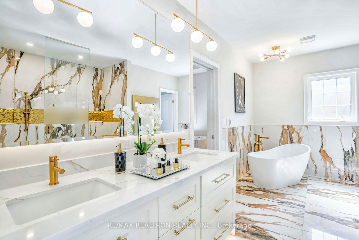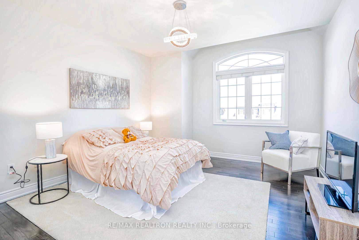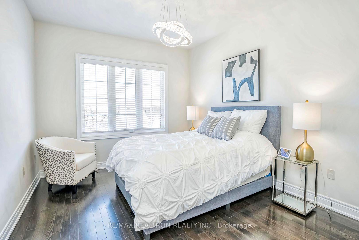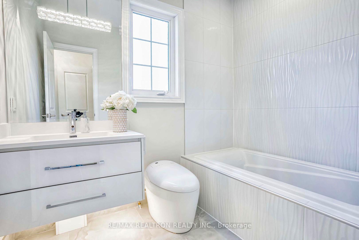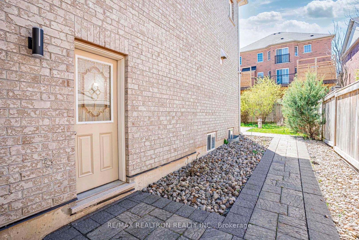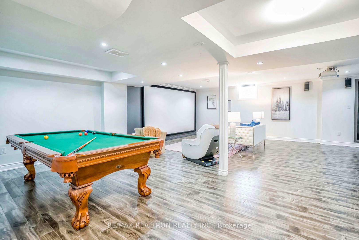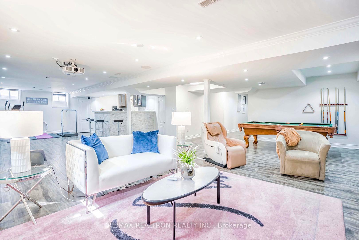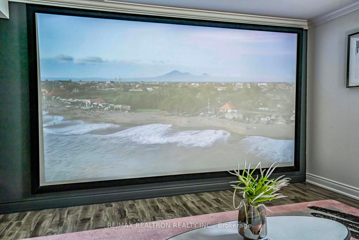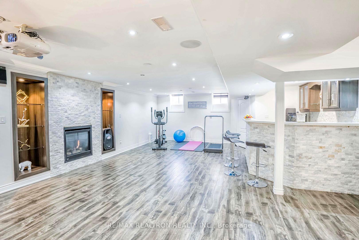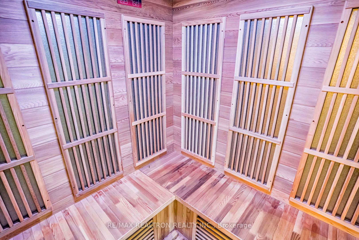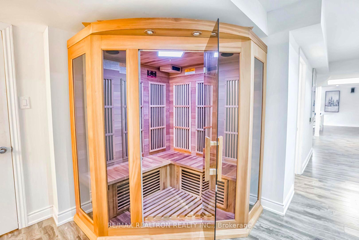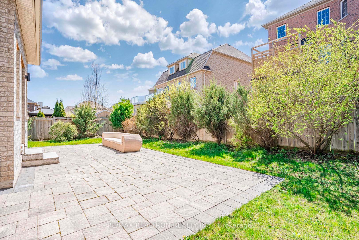$2,680,000
Available - For Sale
Listing ID: N11894603
20 Skyline Tr , King, L7B 0A1, Ontario
| Welcome to 20 Skyline Trail, In Prestigious Nobleton. This 2 Story Detached Home Features Over 5,000 Sf Living Space, 4+1 Berms, 6 Baths, On 62.72'Wide Lot.3 Car Garages ! $$$ New Upgrades.Double Dr Entry With Cast Iron Insert. Custom Tempered Glass Panels On Staircase Leading To 2nd Fl. Cheif's Kitchen w/Floor To Ceiling Modern Cabinets, Gold Finishes, Pot Filler, LED LightingsInside Cabinets, Porcelain Farmhouse Sink On Oversized Center Breakfast Island. Brand Named SS Appliances, Sub-Zero Fridge. Over 18' Open & Above Ceiling Dining Rm. 2nd Fl, 4Bedrm/4 Ensuites. Grand Master Bedroom W/Sitting Area. 6Pc Ensuites With Heated Flrs On Oversized Porcelain Tiles, Tempered Glass Shower w/No Curb.... |
| Mortgage: Clear As Per Sellers ! |
| Extras: Heated Bathroom Flr On 2nd Fl. Soaring 18'Cathedral Ceiling Dining Rm.Vault Waffle Ceiling, Moulding, Modern Kitchen With Tall Display Cabinets & Servery Counter Bar. Boutique Closet In Pr. Bedrm. Decor Light Switches, Zebra Blinds. |
| Price | $2,680,000 |
| Taxes: | $9351.00 |
| DOM | 13 |
| Occupancy by: | Owner |
| Address: | 20 Skyline Tr , King, L7B 0A1, Ontario |
| Lot Size: | 62.72 x 100.95 (Feet) |
| Directions/Cross Streets: | King Rd/Hwy 27 |
| Rooms: | 12 |
| Rooms +: | 4 |
| Bedrooms: | 4 |
| Bedrooms +: | 1 |
| Kitchens: | 1 |
| Family Room: | Y |
| Basement: | Finished |
| Property Type: | Detached |
| Style: | 2-Storey |
| Exterior: | Brick, Stone |
| Garage Type: | Attached |
| (Parking/)Drive: | Private |
| Drive Parking Spaces: | 3 |
| Pool: | None |
| Approximatly Square Footage: | 3500-5000 |
| Fireplace/Stove: | Y |
| Heat Source: | Gas |
| Heat Type: | Forced Air |
| Central Air Conditioning: | Central Air |
| Laundry Level: | Main |
| Elevator Lift: | N |
| Sewers: | Sewers |
| Water: | Municipal |
$
%
Years
This calculator is for demonstration purposes only. Always consult a professional
financial advisor before making personal financial decisions.
| Although the information displayed is believed to be accurate, no warranties or representations are made of any kind. |
| RE/MAX REALTRON REALTY INC. |
|
|

Massey Baradaran
Broker
Dir:
416 821 0606
Bus:
905 508 9500
Fax:
905 508 9590
| Book Showing | Email a Friend |
Jump To:
At a Glance:
| Type: | Freehold - Detached |
| Area: | York |
| Municipality: | King |
| Neighbourhood: | Nobleton |
| Style: | 2-Storey |
| Lot Size: | 62.72 x 100.95(Feet) |
| Tax: | $9,351 |
| Beds: | 4+1 |
| Baths: | 6 |
| Fireplace: | Y |
| Pool: | None |
Locatin Map:
Payment Calculator:
