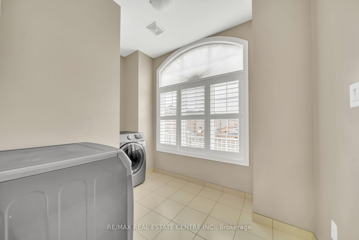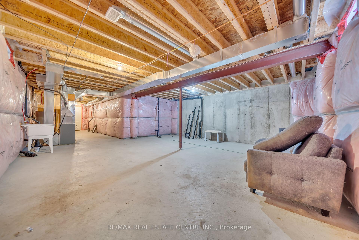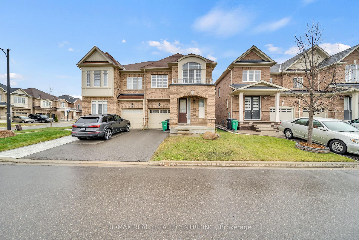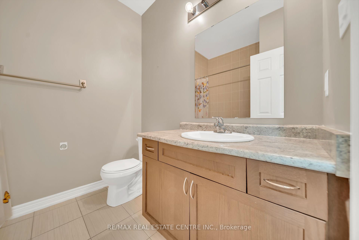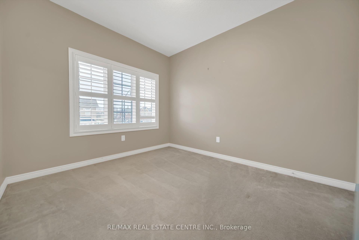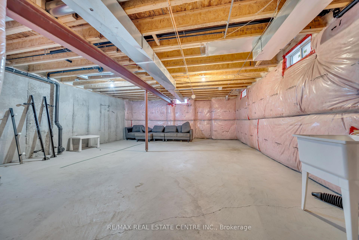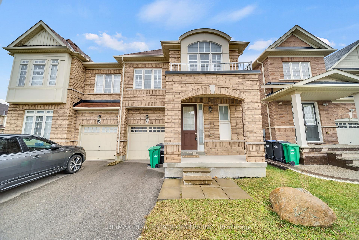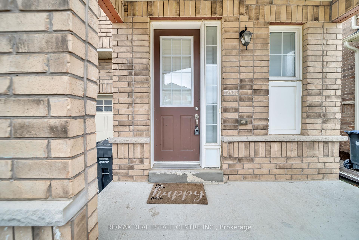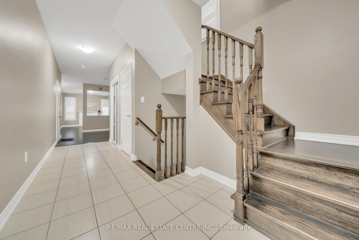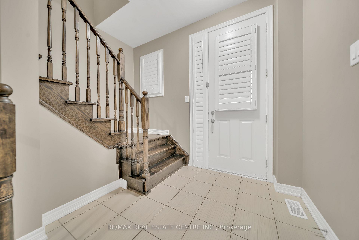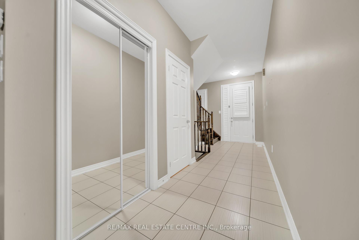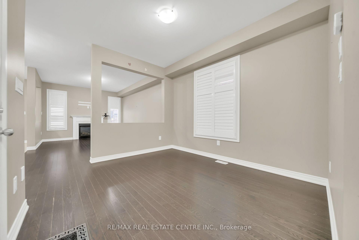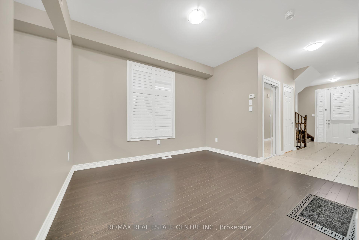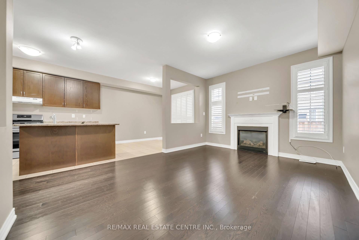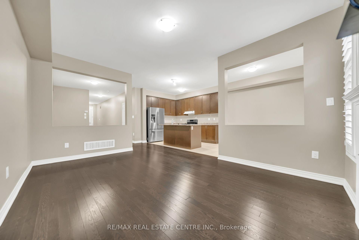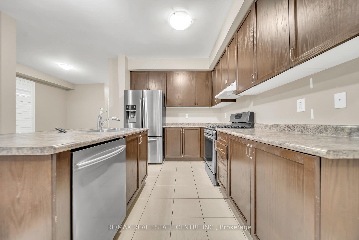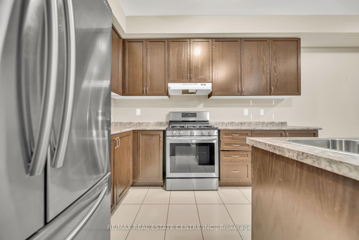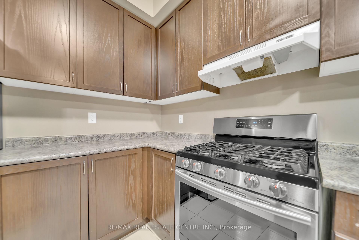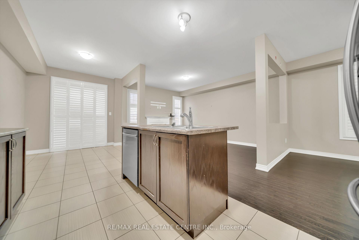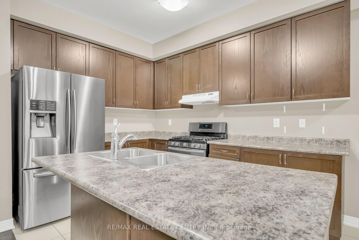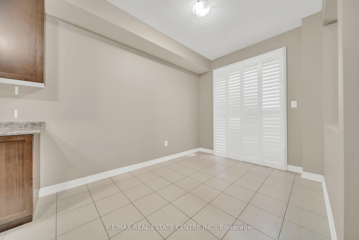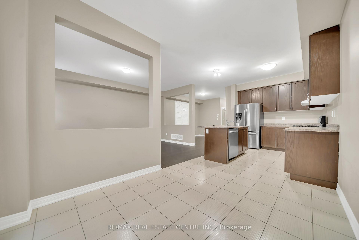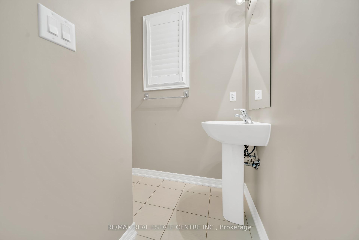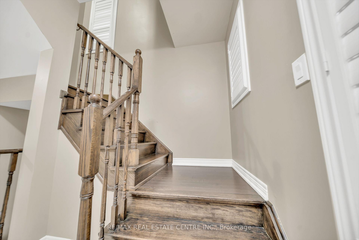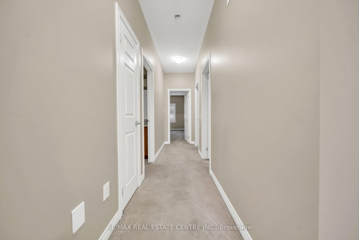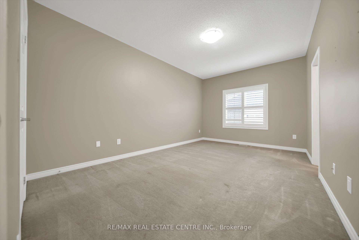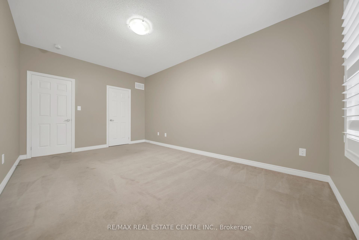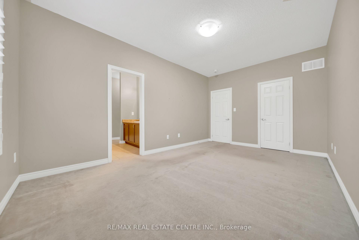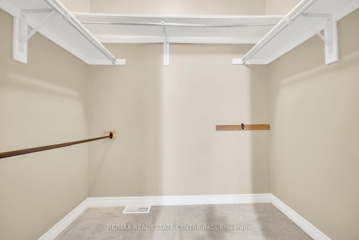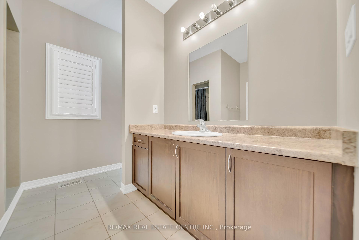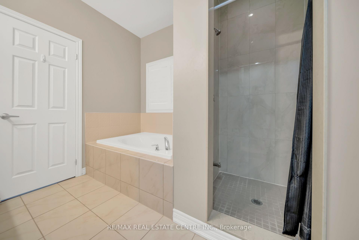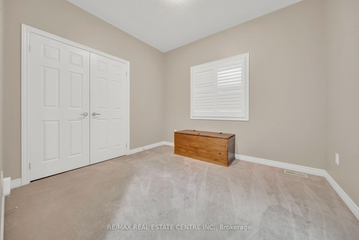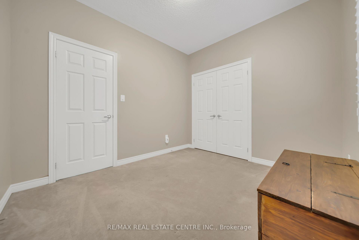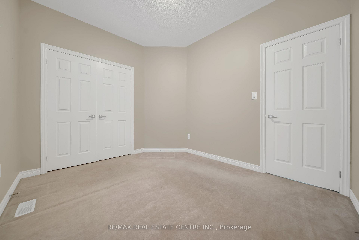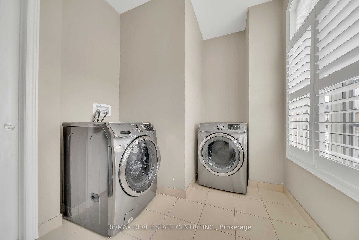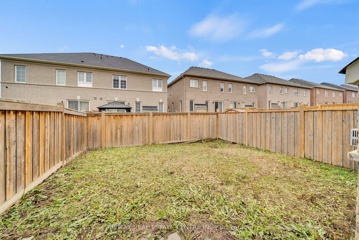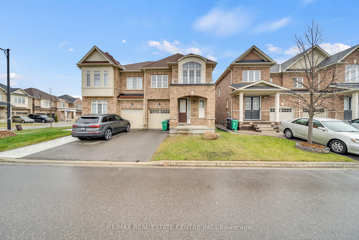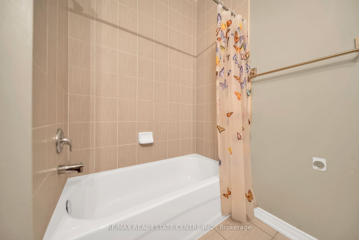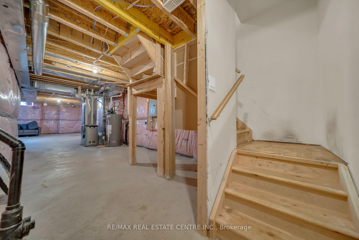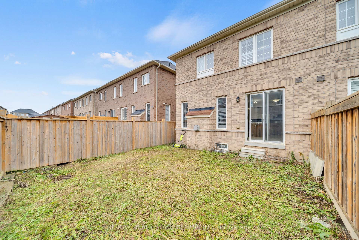$3,600
Available - For Rent
Listing ID: W11901488
81 Vezna Cres , Brampton, L6X 5K4, Ontario
| Welcome to 81 Vezna Cres! Beautiful and Spacious Home in the highly sought-after Credit Valley neighborhood, one of Brampton's most prestigious and family-friendly areas. This large semi-detached home features a thoughtfully designed open-concept layout with 4 Bedrooms and 3 Bathrooms perfect for comfortable living. Features 9 foot ceilings on both the main and second floors, creating a bright and airy ambiance throughout. Meticulously updated, this property showcases elegant hardwood flooring, stainless steel appliances, and a separate laundy room. The private, fenced backyard with a deck provides an ideal setting for relaxation or entertaining guests. Located in a prime area, this home offers unbeatable convenience. It is within walking distance of parks, top-rated schools, and Walmart, Home Depot, Banks, Restaurants, Shopping and 5 Mins the Mount Pleasant GO station, Commuters will appreciate easy access to Highways 407 and 401, making travel a breeze. |
| Extras: Basement is not included for lease. only main level and 2nd floor. |
| Price | $3,600 |
| Address: | 81 Vezna Cres , Brampton, L6X 5K4, Ontario |
| Directions/Cross Streets: | Mississauga Road and Williams Parkway |
| Rooms: | 8 |
| Bedrooms: | 4 |
| Bedrooms +: | |
| Kitchens: | 1 |
| Family Room: | Y |
| Basement: | None |
| Furnished: | N |
| Property Type: | Semi-Detached |
| Style: | 2-Storey |
| Exterior: | Brick |
| Garage Type: | Attached |
| (Parking/)Drive: | Available |
| Drive Parking Spaces: | 1 |
| Pool: | None |
| Private Entrance: | Y |
| CAC Included: | Y |
| Parking Included: | Y |
| Fireplace/Stove: | Y |
| Heat Source: | Gas |
| Heat Type: | Forced Air |
| Central Air Conditioning: | Central Air |
| Sewers: | Sewers |
| Water: | Municipal |
| Utilities-Gas: | A |
| Although the information displayed is believed to be accurate, no warranties or representations are made of any kind. |
| RE/MAX REAL ESTATE CENTRE INC. |
|
|

Massey Baradaran
Broker
Dir:
416 821 0606
Bus:
905 508 9500
Fax:
905 508 9590
| Book Showing | Email a Friend |
Jump To:
At a Glance:
| Type: | Freehold - Semi-Detached |
| Area: | Peel |
| Municipality: | Brampton |
| Neighbourhood: | Credit Valley |
| Style: | 2-Storey |
| Beds: | 4 |
| Baths: | 3 |
| Fireplace: | Y |
| Pool: | None |
Locatin Map:
