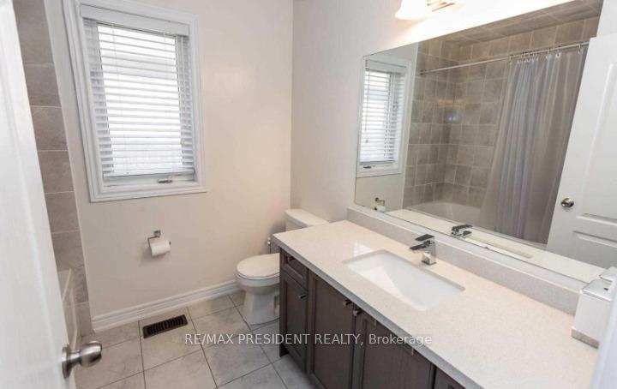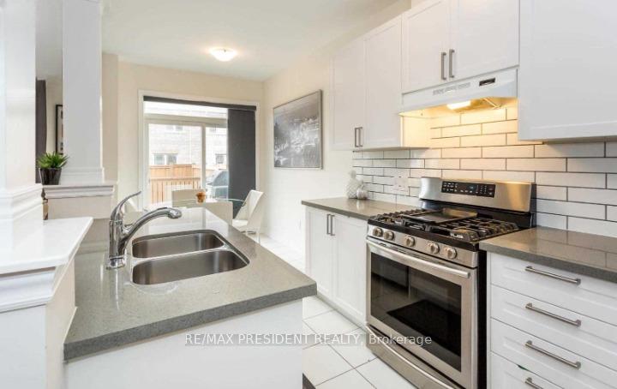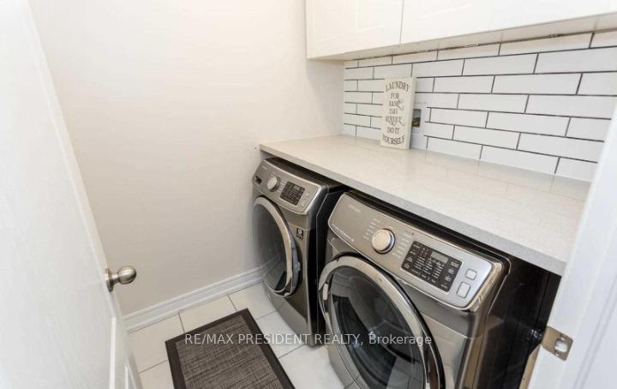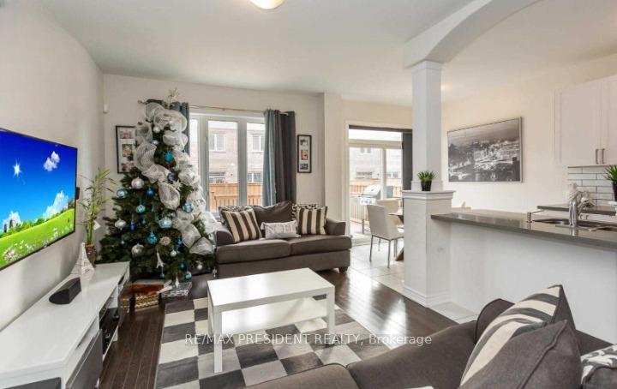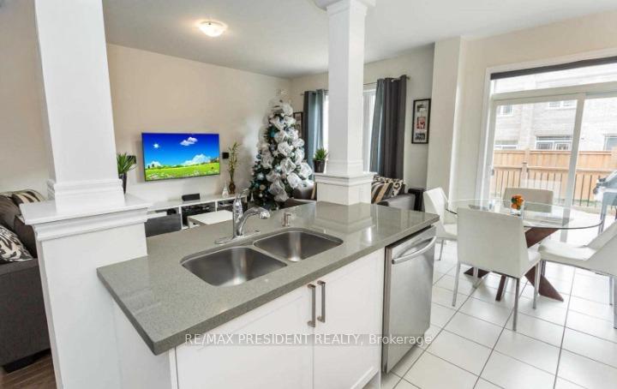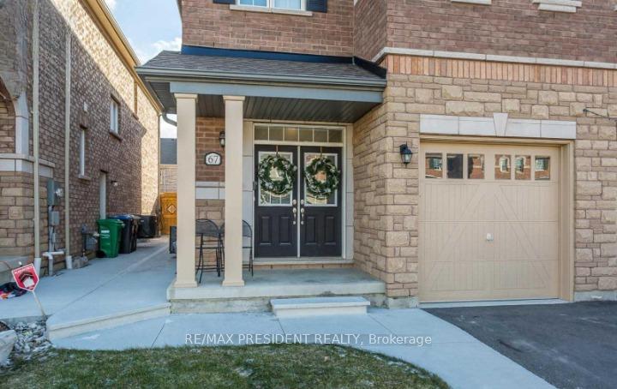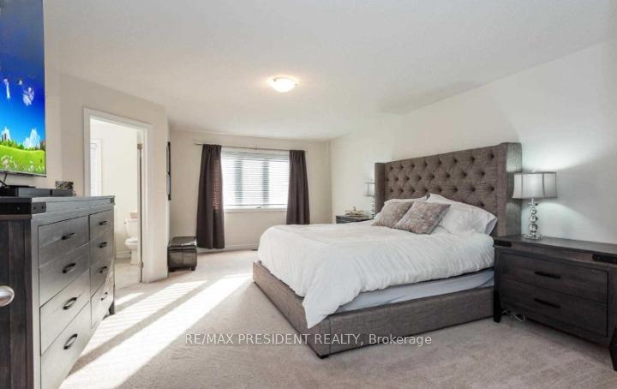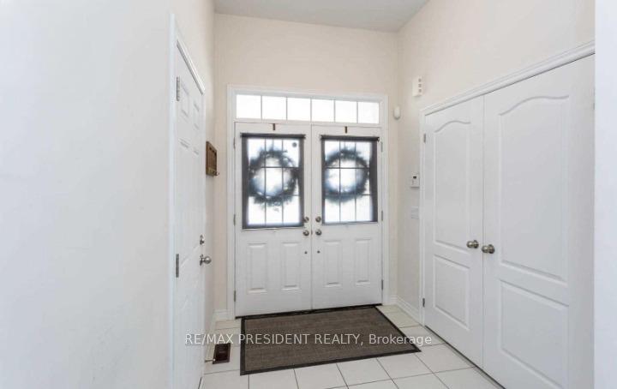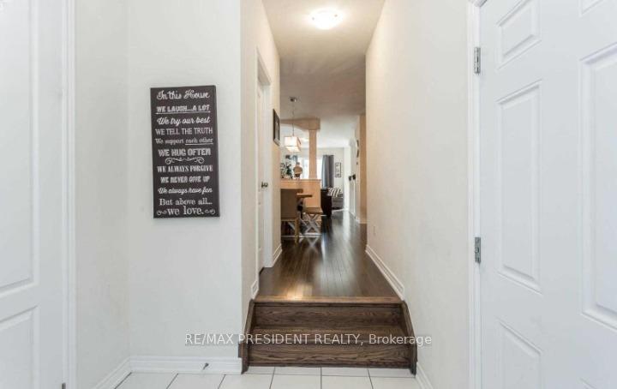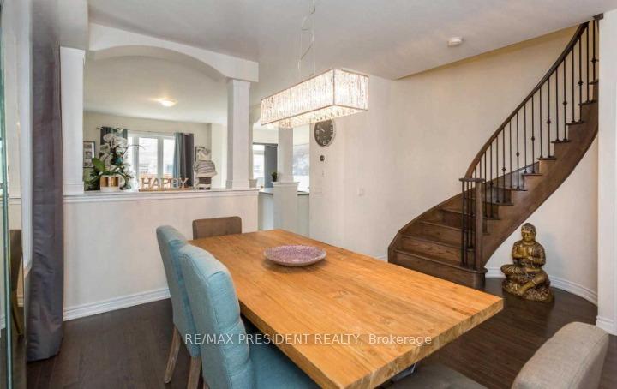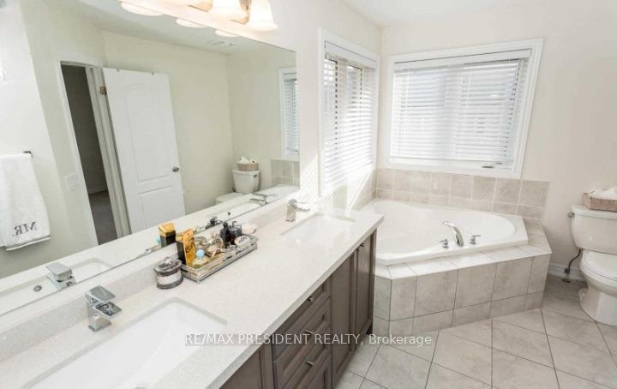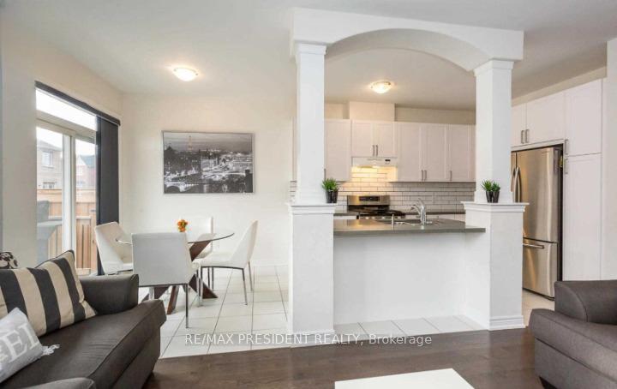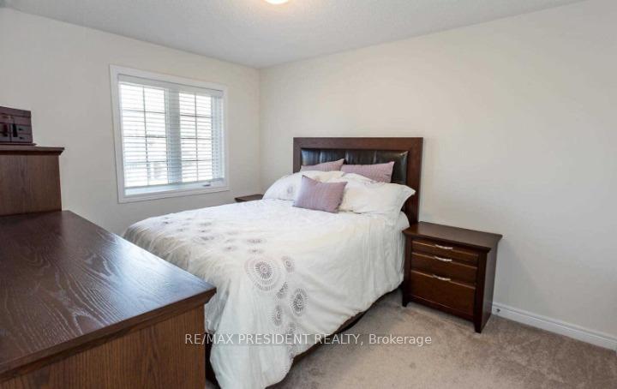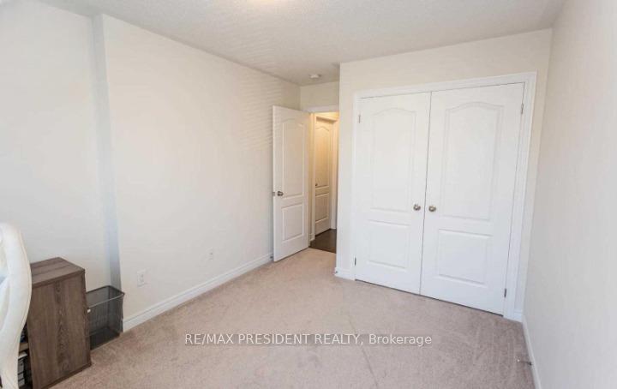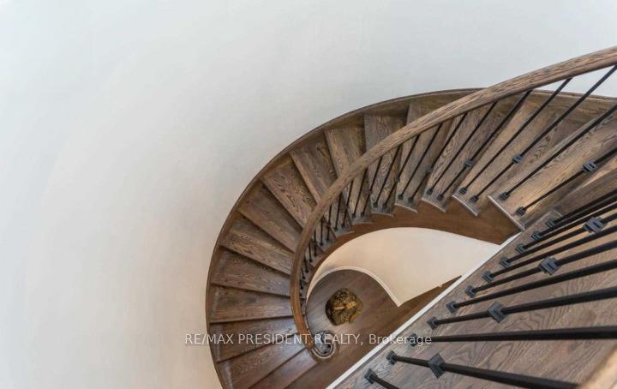$2,500
Available - For Rent
Listing ID: W11901576
67 McPherson Rd , Caledon, L7C 4A8, Ontario
| Stunning semi-detached home with an open-concept design, located in the highly sought-after South Field Village. Features include a convenient garage entrance, double door entry, and hardwood flooring on the main level. This home boasts three spacious bedrooms, three bathrooms, and a cozy gas fireplace in the basement. The kitchen opens to a deck and includes a breakfast area, quartz countertops, a stylish backsplash, a breakfast bar, and a pantry. Close to shopping, plazas, and all amenities! |
| Price | $2,500 |
| Address: | 67 McPherson Rd , Caledon, L7C 4A8, Ontario |
| Directions/Cross Streets: | Dougal/ Kennedy |
| Rooms: | 8 |
| Bedrooms: | 3 |
| Bedrooms +: | |
| Kitchens: | 1 |
| Family Room: | Y |
| Basement: | None |
| Furnished: | N |
| Property Type: | Att/Row/Twnhouse |
| Style: | 2-Storey |
| Exterior: | Brick Front |
| Garage Type: | Built-In |
| (Parking/)Drive: | Private |
| Drive Parking Spaces: | 2 |
| Pool: | None |
| Private Entrance: | Y |
| Property Features: | Library, Park, Place Of Worship, Rec Centre, School, School Bus Route |
| CAC Included: | Y |
| Parking Included: | Y |
| Fireplace/Stove: | N |
| Heat Source: | Gas |
| Heat Type: | Forced Air |
| Central Air Conditioning: | Central Air |
| Elevator Lift: | N |
| Sewers: | Sewers |
| Water: | Municipal |
| Utilities-Gas: | Y |
| Although the information displayed is believed to be accurate, no warranties or representations are made of any kind. |
| RE/MAX PRESIDENT REALTY |
|
|

Massey Baradaran
Broker
Dir:
416 821 0606
Bus:
905 508 9500
Fax:
905 508 9590
| Book Showing | Email a Friend |
Jump To:
At a Glance:
| Type: | Freehold - Att/Row/Twnhouse |
| Area: | Peel |
| Municipality: | Caledon |
| Neighbourhood: | Rural Caledon |
| Style: | 2-Storey |
| Beds: | 3 |
| Baths: | 3 |
| Fireplace: | N |
| Pool: | None |
Locatin Map:
