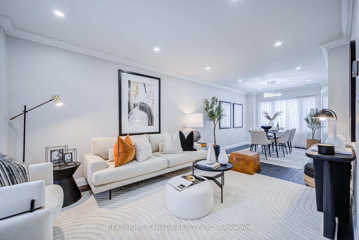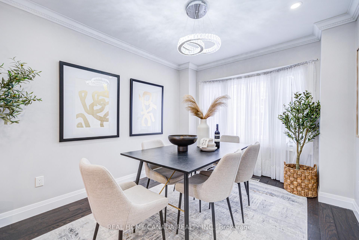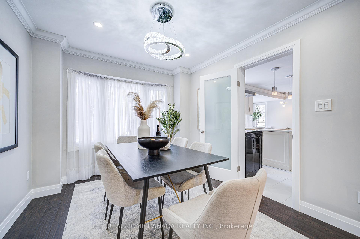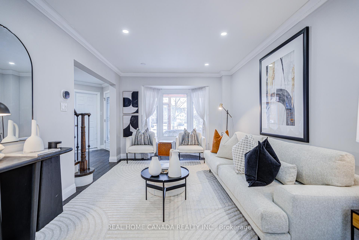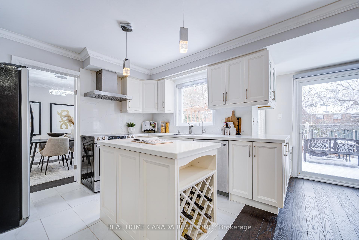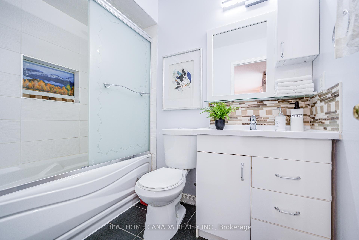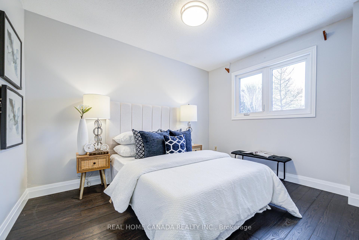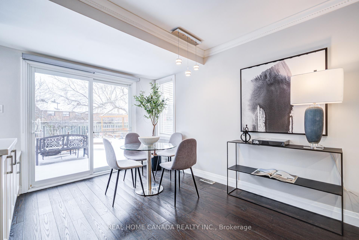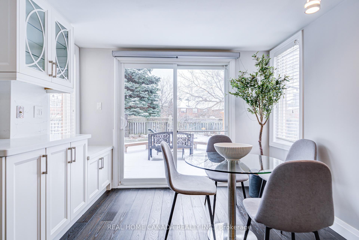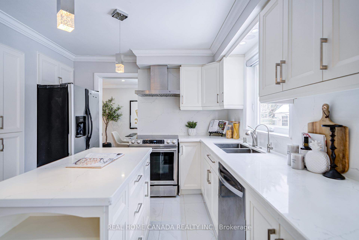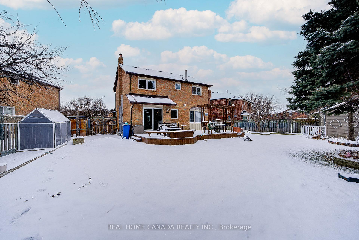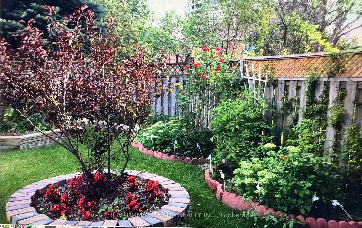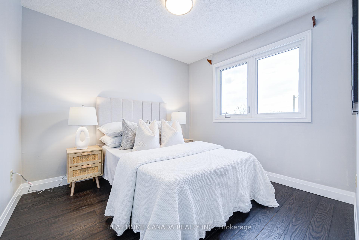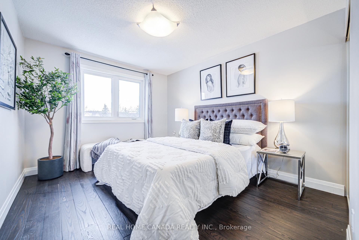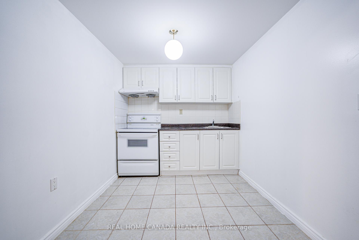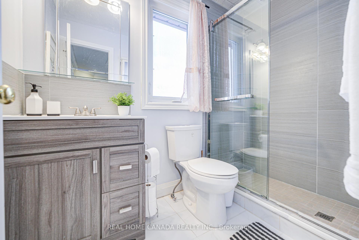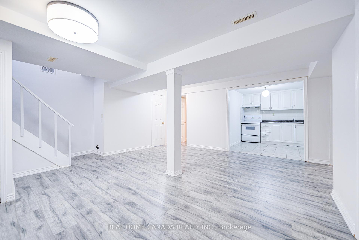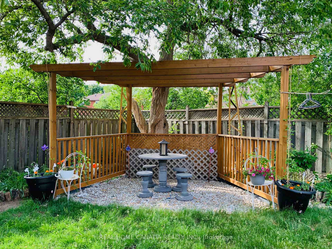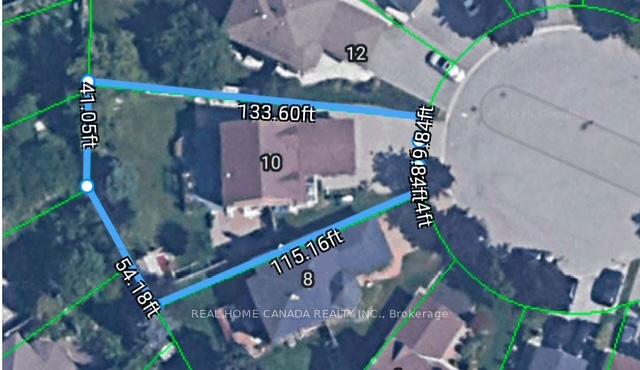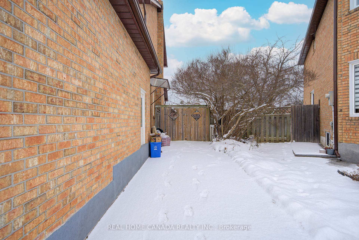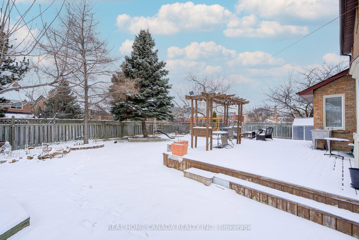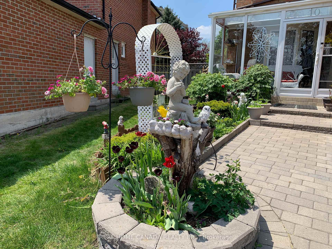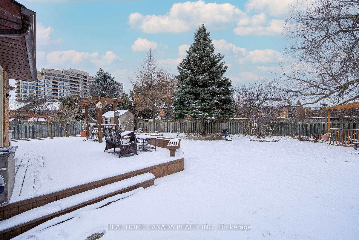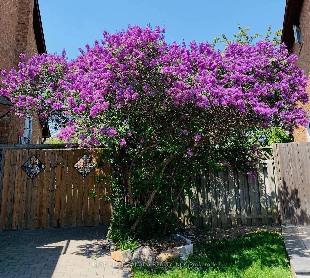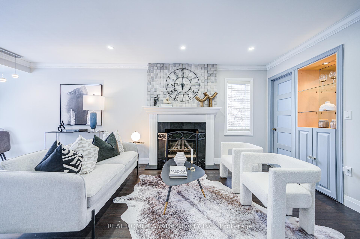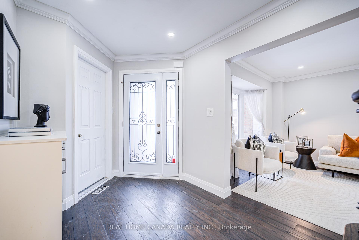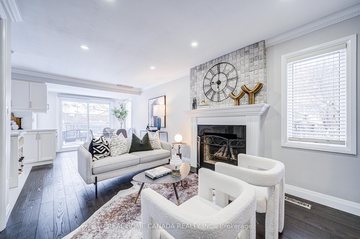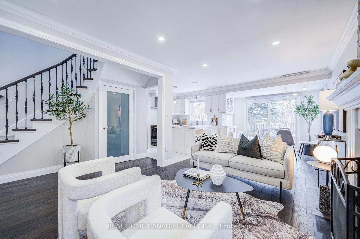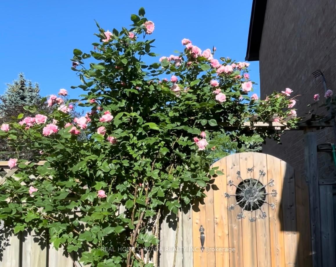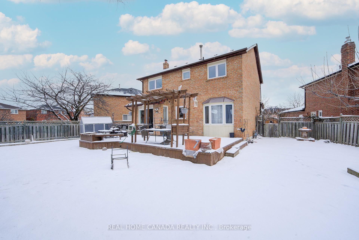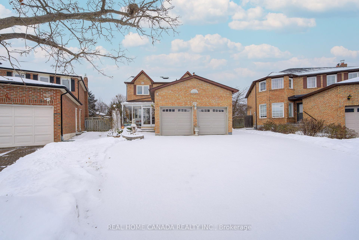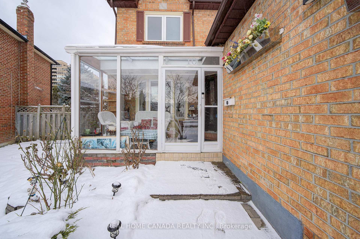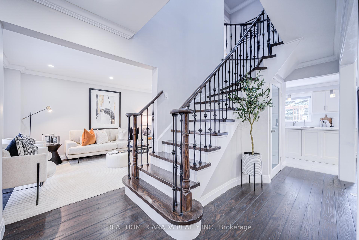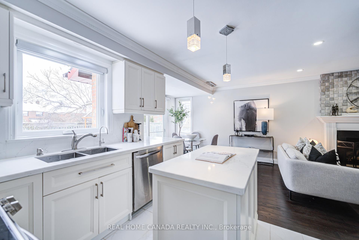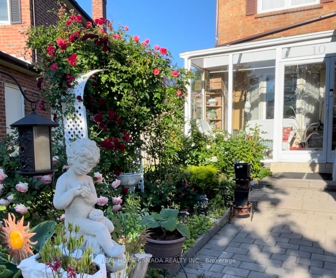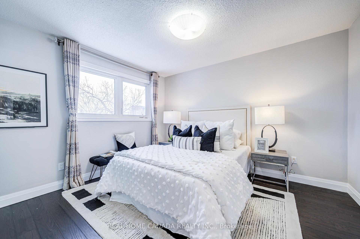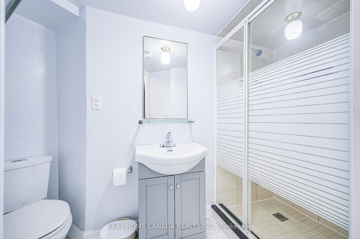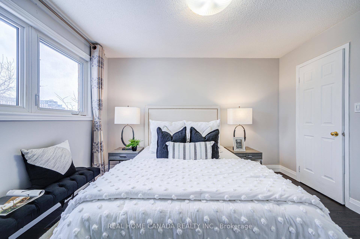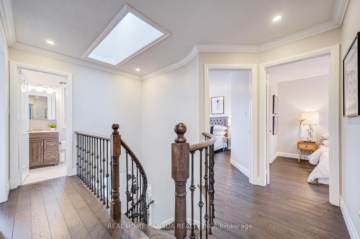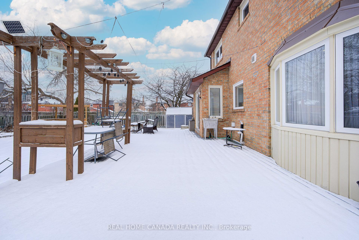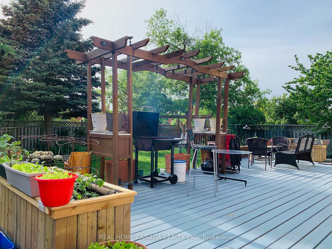$1,699,000
Available - For Sale
Listing ID: N11924239
10 Pagehurst Crt , Richmond Hill, L4C 8G7, Ontario
| Modern Renovated with Lots of Upgrades 4+3 Bedrooms and 2.5+1 Bathrooms with Finished Basement W/ Separate Entrance On Quiet Cul-De-Sac, Large pie lot with beautiful Garden, Hardwood Floor Throughout, Hardwood Stairs, updated Bathrooms, Kitchen, Breakfast, Laundry, Smooth ceiling in main floor, Pot Lights, Interlocking Driveway, large Deck, Roof (2023), A/C (2023), Furnace (2021), Fresh Painting (2025), Landscaping, Patio in Front Yard, No Side Walk, Total Park 8 Cars, Fully Fenced Yard, Laundry On Main Floor, One Block to Yonge St, Close To Hillcrest Mall/T&T, Schools, Hwy 404 & 407 , Community Centre, Richmond Hill Go Station. |
| Price | $1,699,000 |
| Taxes: | $6700.36 |
| Address: | 10 Pagehurst Crt , Richmond Hill, L4C 8G7, Ontario |
| Lot Size: | 29.53 x 115.30 (Feet) |
| Directions/Cross Streets: | E. Yonge/N. Weldrick |
| Rooms: | 8 |
| Rooms +: | 5 |
| Bedrooms: | 4 |
| Bedrooms +: | 3 |
| Kitchens: | 1 |
| Kitchens +: | 1 |
| Family Room: | Y |
| Basement: | Finished, Sep Entrance |
| Property Type: | Detached |
| Style: | 2-Storey |
| Exterior: | Brick |
| Garage Type: | Attached |
| (Parking/)Drive: | Private |
| Drive Parking Spaces: | 6 |
| Pool: | None |
| Other Structures: | Garden Shed |
| Property Features: | Cul De Sac, Fenced Yard, Park, Public Transit, School |
| Fireplace/Stove: | Y |
| Heat Source: | Gas |
| Heat Type: | Forced Air |
| Central Air Conditioning: | Central Air |
| Central Vac: | N |
| Laundry Level: | Main |
| Elevator Lift: | N |
| Sewers: | Sewers |
| Water: | Municipal |
$
%
Years
This calculator is for demonstration purposes only. Always consult a professional
financial advisor before making personal financial decisions.
| Although the information displayed is believed to be accurate, no warranties or representations are made of any kind. |
| REAL HOME CANADA REALTY INC. |
|
|

Massey Baradaran
Broker
Dir:
416 821 0606
Bus:
905 508 9500
Fax:
905 508 9590
| Virtual Tour | Book Showing | Email a Friend |
Jump To:
At a Glance:
| Type: | Freehold - Detached |
| Area: | York |
| Municipality: | Richmond Hill |
| Neighbourhood: | Harding |
| Style: | 2-Storey |
| Lot Size: | 29.53 x 115.30(Feet) |
| Tax: | $6,700.36 |
| Beds: | 4+3 |
| Baths: | 4 |
| Fireplace: | Y |
| Pool: | None |
Locatin Map:
Payment Calculator:
