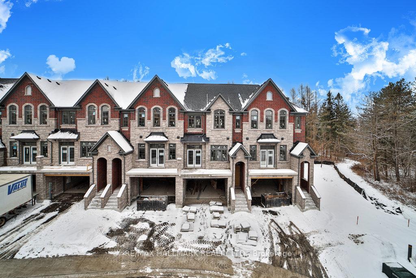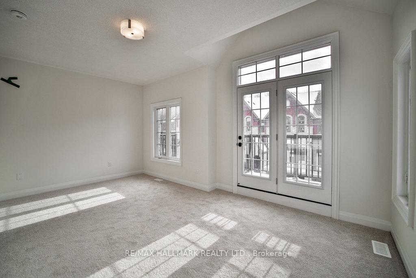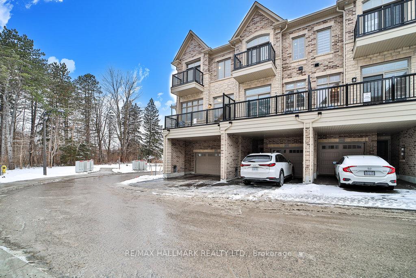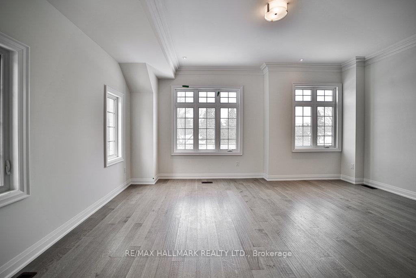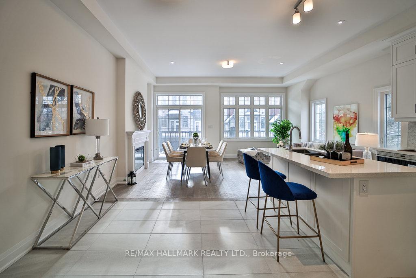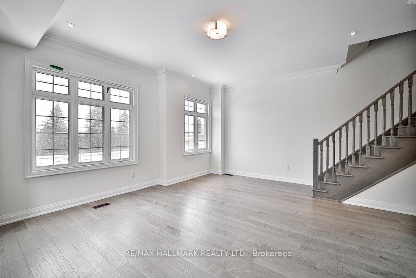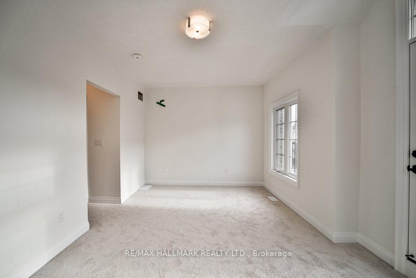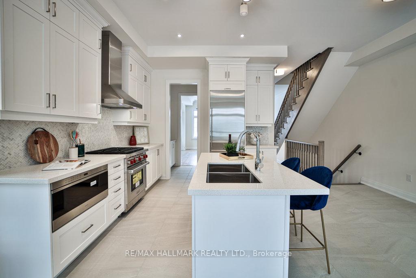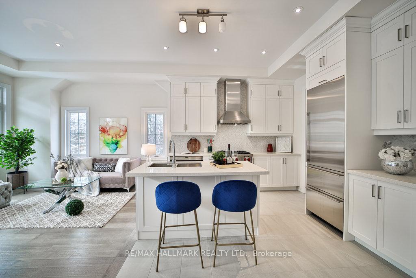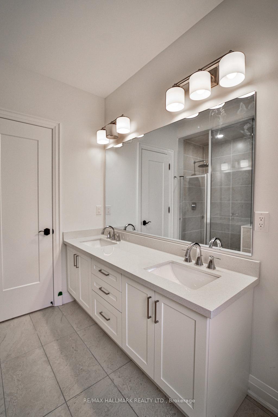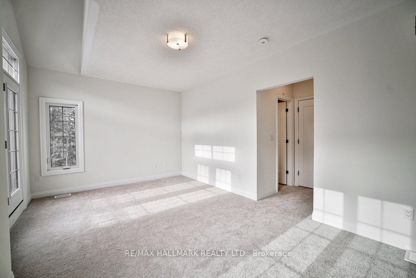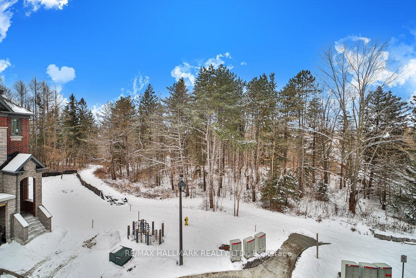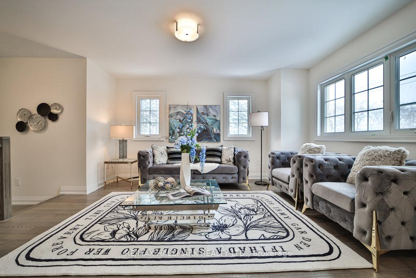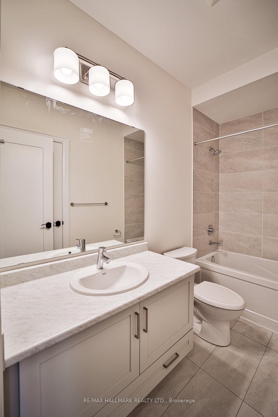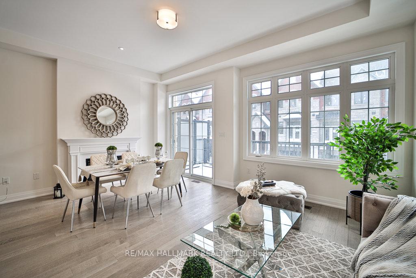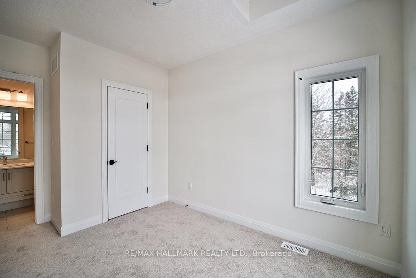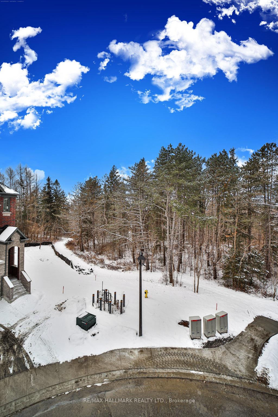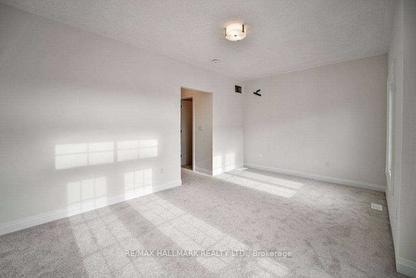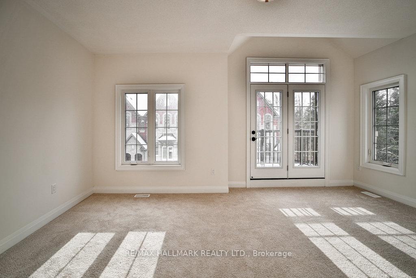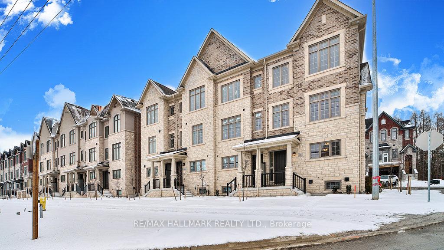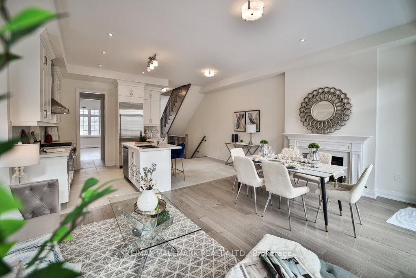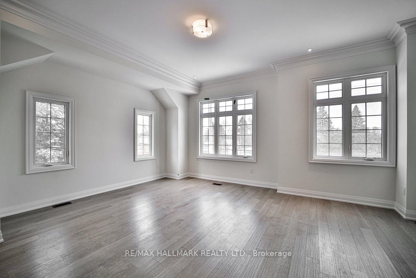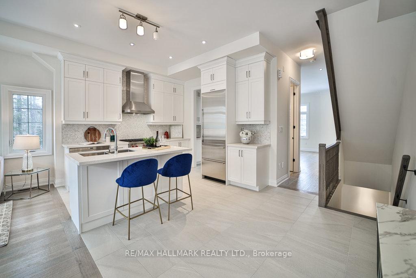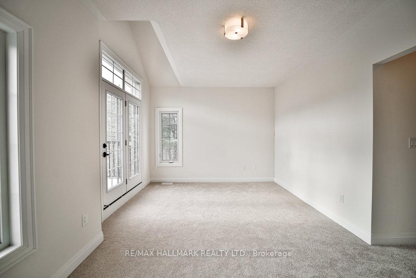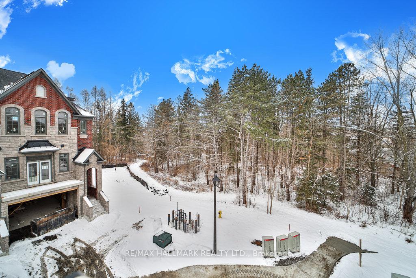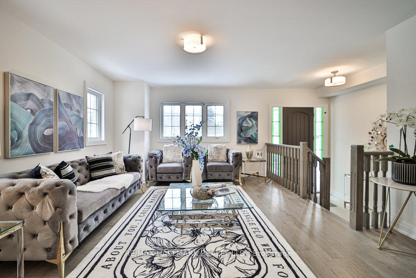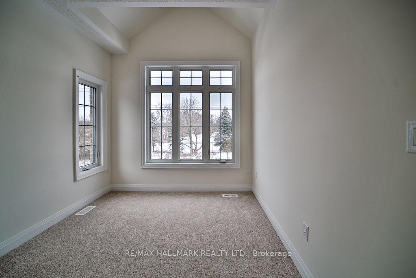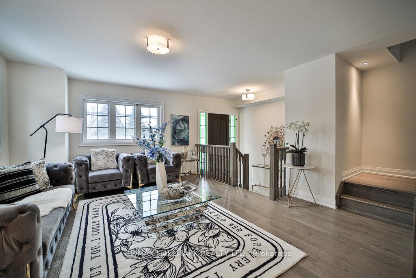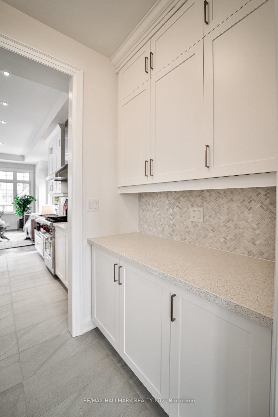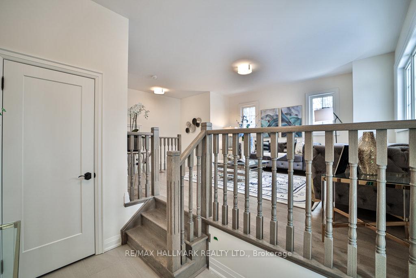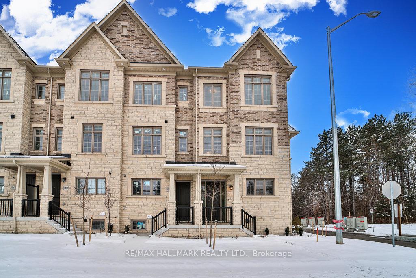$1,399,999
Available - For Sale
Listing ID: N11923890
4157 Major Mackenzie Dr East , Markham, L6C 3L5, Ontario
| Welcome To 4157 Major Mackenzie Drive, A Stunning, Never-Before-Lived-In Kylemore Brownstones Townhome Nestled In One Of Markham's Most Prestigious Neighborhoods. This Exceptional Corner Unit Boasts An Incredible Layout With An Abundance Of Natural Light, As It Sides Onto Serene, Mature Trees For Added Privacy And Tranquility. With 3 Spacious Bedrooms And Multiple Lounge Areas, This Home Offers The Perfect Blend Of Comfort And Functionality. The Upgraded Flooring Throughout Enhances The Homes Contemporary Feel, While The Modern Finishes And Thoughtful Design Provide The Ideal Setting For Both Relaxation And Entertaining. Located Just Minutes Away From The Renowned Angus Glen Golf Club, This Property Offers Easy Access To A Wealth Of Amenities Including Community Centers, Grocery Stores, And More. The Area Is Known For Its Outstanding Schools, Making It A Perfect Choice For Families. Don't Miss This Opportunity To Own A Piece Of Markham's Finest Real Estate In A Sought-After Location! |
| Extras: Stainless Steel Wolf Stove, Stainless Steel Subzero Fridge, All Electrical Light Fixtures, POTL Fee: $143.88 /month |
| Price | $1,399,999 |
| Taxes: | $0.00 |
| Assessment Year: | 2024 |
| Address: | 4157 Major Mackenzie Dr East , Markham, L6C 3L5, Ontario |
| Lot Size: | 19.00 x 68.57 (Feet) |
| Directions/Cross Streets: | Kennedy Rd and Major Mackenzie Dr E |
| Rooms: | 8 |
| Bedrooms: | 3 |
| Bedrooms +: | |
| Kitchens: | 1 |
| Family Room: | N |
| Basement: | Unfinished |
| Approximatly Age: | New |
| Property Type: | Att/Row/Twnhouse |
| Style: | 3-Storey |
| Exterior: | Concrete |
| Garage Type: | Attached |
| (Parking/)Drive: | Available |
| Drive Parking Spaces: | 2 |
| Pool: | None |
| Approximatly Age: | New |
| Approximatly Square Footage: | 2000-2500 |
| Property Features: | Golf, Park, Public Transit, Rec Centre, School |
| Fireplace/Stove: | Y |
| Heat Source: | Gas |
| Heat Type: | Forced Air |
| Central Air Conditioning: | Central Air |
| Central Vac: | N |
| Sewers: | Sewers |
| Water: | Municipal |
$
%
Years
This calculator is for demonstration purposes only. Always consult a professional
financial advisor before making personal financial decisions.
| Although the information displayed is believed to be accurate, no warranties or representations are made of any kind. |
| RE/MAX HALLMARK REALTY LTD. |
|
|

Massey Baradaran
Broker
Dir:
416 821 0606
Bus:
905 508 9500
Fax:
905 508 9590
| Virtual Tour | Book Showing | Email a Friend |
Jump To:
At a Glance:
| Type: | Freehold - Att/Row/Twnhouse |
| Area: | York |
| Municipality: | Markham |
| Neighbourhood: | Angus Glen |
| Style: | 3-Storey |
| Lot Size: | 19.00 x 68.57(Feet) |
| Approximate Age: | New |
| Beds: | 3 |
| Baths: | 3 |
| Fireplace: | Y |
| Pool: | None |
Locatin Map:
Payment Calculator:
