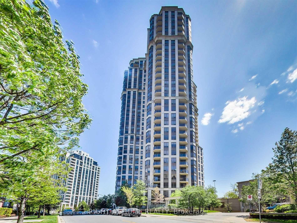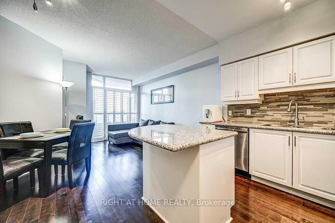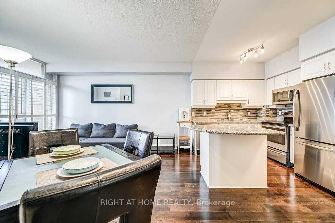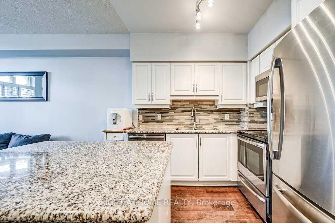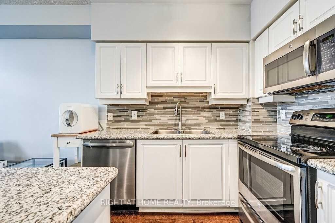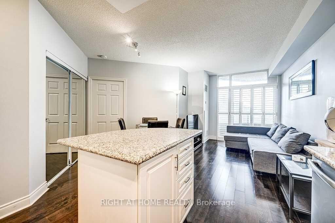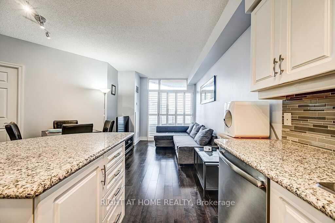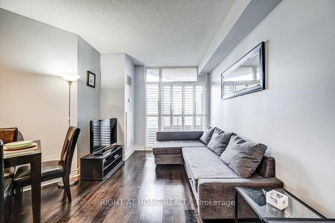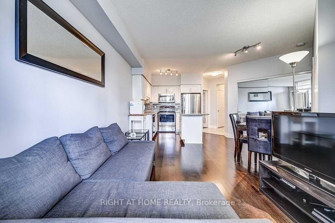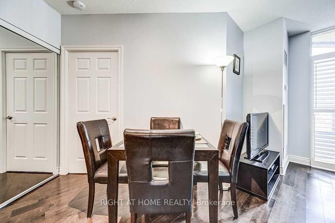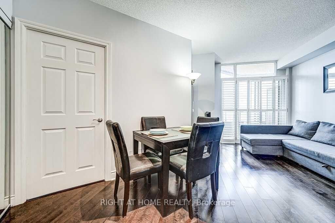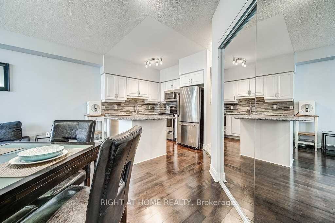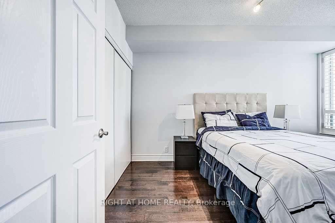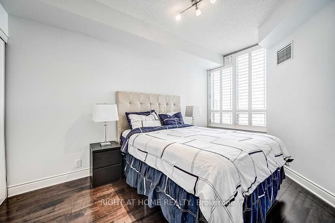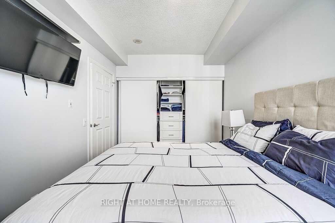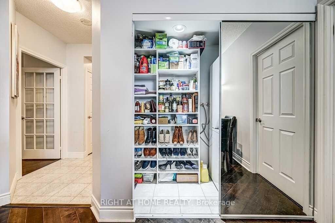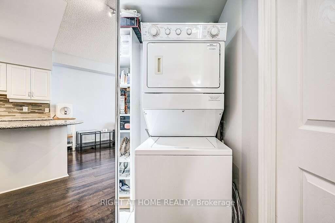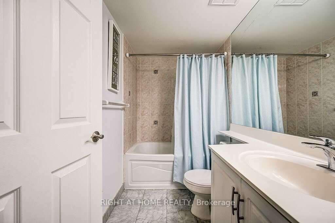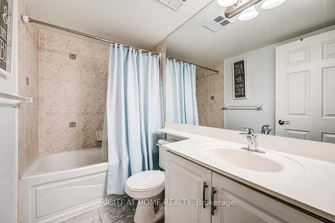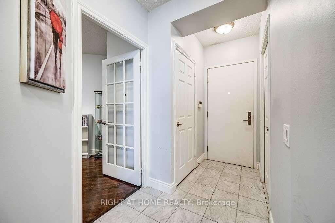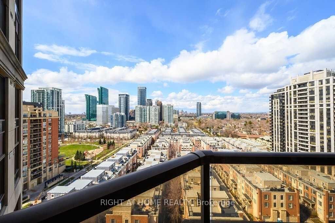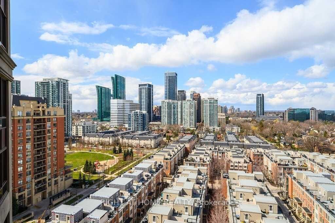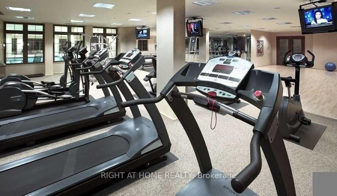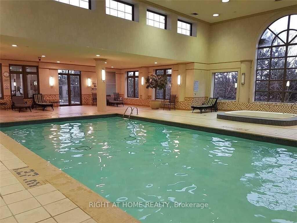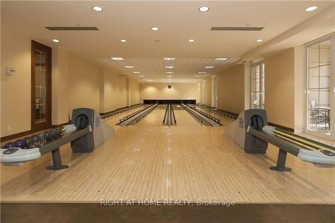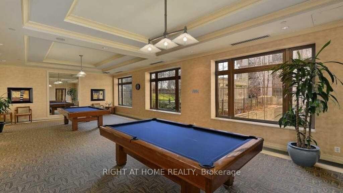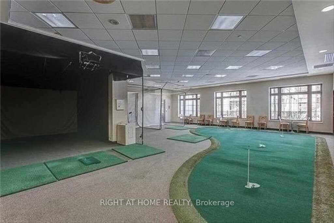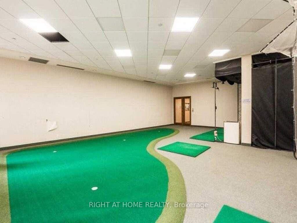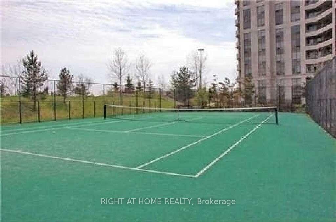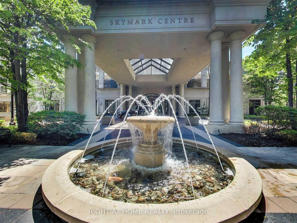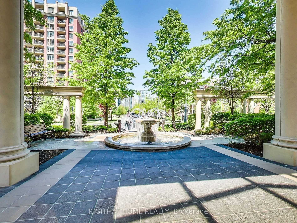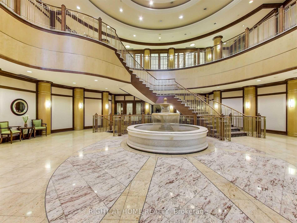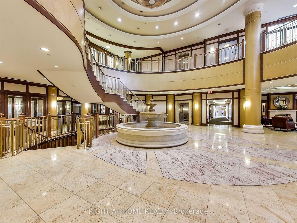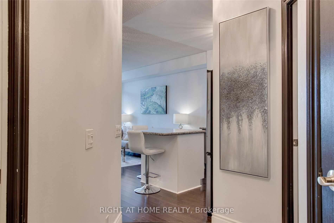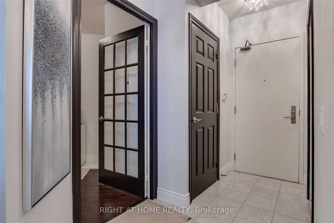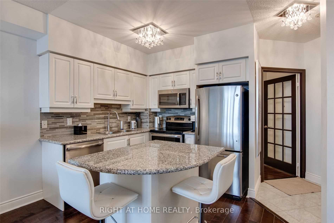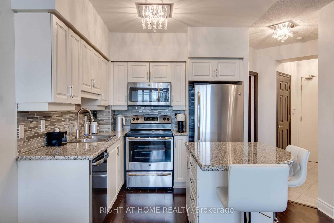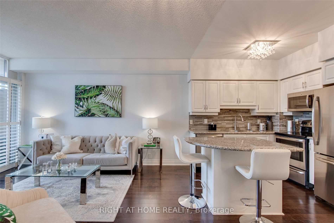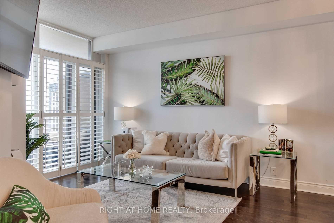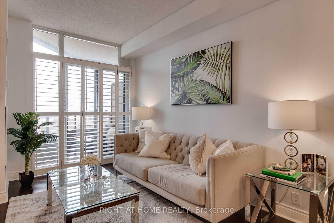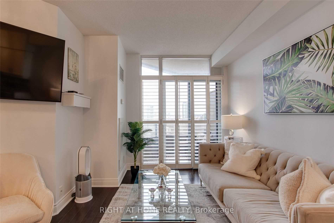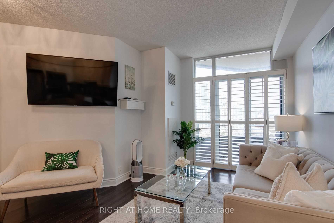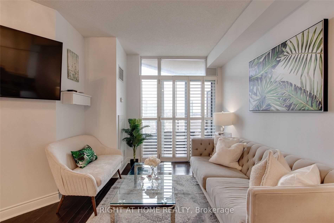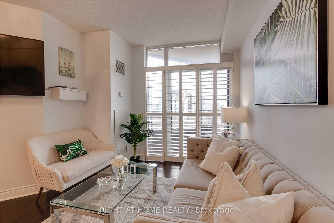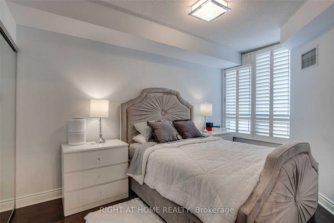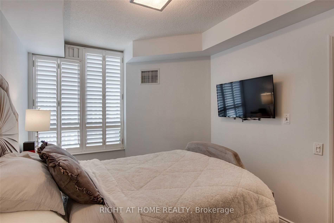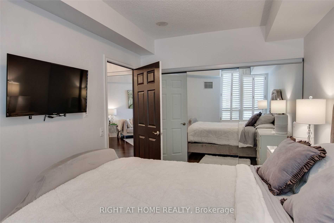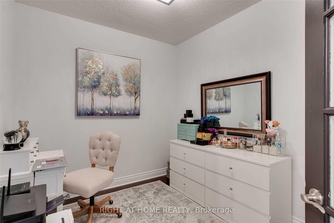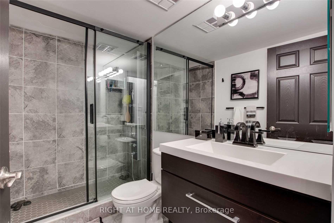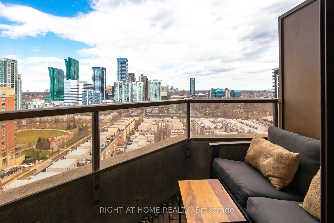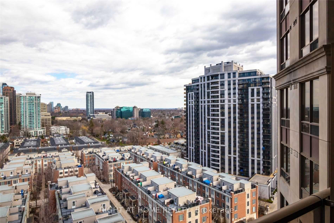$610,000
Available - For Sale
Listing ID: C11926980
80 Harrison Garden Blvd , Unit 1428, Toronto, M2N 7E3, Ontario
| Homerun - Location, Layout & Views! Welcome To Your Hotel-Inspired Oasis At The Tridel Luxury Condos In The Heart Of North York! This Gorgeous, Spacious 1 Bedroom + Enclosed Den Offers More Than Just A Place To Live, It Offers A Lifestyle Upgrade, In One Of The Most Convenient Locations! Less Than 2 Minutes To Hwy 401, Yonge/Sheppard Subway Station, Seneca College & All Your Everyday Essential Shops. Inside You'll Find 9 Ft Ceilings, Large Centre Island, Granite Countertops, A Walk Out To The Balcony With Unobstructed Views Overlooking 2- Acres Of Avondale Park! Also Upgraded Backsplash, Bathroom and Hardwood Floors Have Been Done. Bright & Airy Rooms Throughout With Lots Of Natural Sunlight. An Inviting, Open Functional Layout That Will Always Be In High Demand In Prime Willow dale Area. Great Investment Opportunity For Rental Income, As Well As A Good Atmosphere For ALL Ages. Must See To Appreciate All Details! |
| Extras: Indoor Swimming Pool, Jacuzzi, Sauna, Gym, Billiards, Library, Bowling, Virtual Golf, Tennis Court, Car-Wash, Ev Charging Station & Much More! |
| Price | $610,000 |
| Taxes: | $2172.06 |
| Maintenance Fee: | 664.45 |
| Address: | 80 Harrison Garden Blvd , Unit 1428, Toronto, M2N 7E3, Ontario |
| Province/State: | Ontario |
| Condo Corporation No | TSCC |
| Level | 14 |
| Unit No | 14 |
| Locker No | C244 |
| Directions/Cross Streets: | Yonge And Sheppard |
| Rooms: | 5 |
| Bedrooms: | 1 |
| Bedrooms +: | 1 |
| Kitchens: | 1 |
| Family Room: | N |
| Basement: | None |
| Property Type: | Condo Apt |
| Style: | Apartment |
| Exterior: | Concrete |
| Garage Type: | Underground |
| Garage(/Parking)Space: | 1.00 |
| Drive Parking Spaces: | 1 |
| Park #1 | |
| Parking Spot: | C8 |
| Parking Type: | Owned |
| Exposure: | N |
| Balcony: | Open |
| Locker: | Owned |
| Pet Permited: | N |
| Approximatly Square Footage: | 600-699 |
| Building Amenities: | Exercise Room, Gym, Indoor Pool, Sauna, Tennis Court, Visitor Parking |
| Property Features: | Library, Park, Public Transit, School |
| Maintenance: | 664.45 |
| Water Included: | Y |
| Common Elements Included: | Y |
| Heat Included: | Y |
| Parking Included: | Y |
| Building Insurance Included: | Y |
| Fireplace/Stove: | N |
| Heat Source: | Gas |
| Heat Type: | Forced Air |
| Central Air Conditioning: | Central Air |
| Central Vac: | N |
| Laundry Level: | Main |
| Ensuite Laundry: | Y |
| Elevator Lift: | Y |
$
%
Years
This calculator is for demonstration purposes only. Always consult a professional
financial advisor before making personal financial decisions.
| Although the information displayed is believed to be accurate, no warranties or representations are made of any kind. |
| RIGHT AT HOME REALTY |
|
|

Massey Baradaran
Broker
Dir:
416 821 0606
Bus:
905 508 9500
Fax:
905 508 9590
| Book Showing | Email a Friend |
Jump To:
At a Glance:
| Type: | Condo - Condo Apt |
| Area: | Toronto |
| Municipality: | Toronto |
| Neighbourhood: | Willowdale East |
| Style: | Apartment |
| Tax: | $2,172.06 |
| Maintenance Fee: | $664.45 |
| Beds: | 1+1 |
| Baths: | 1 |
| Garage: | 1 |
| Fireplace: | N |
Locatin Map:
Payment Calculator:
