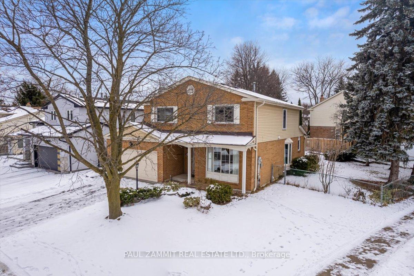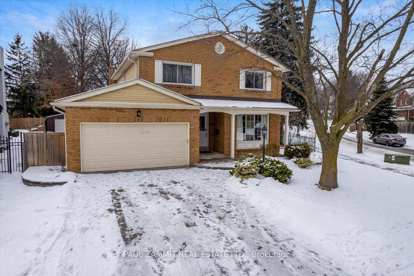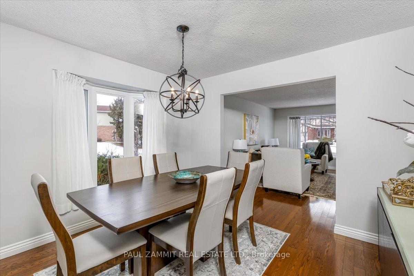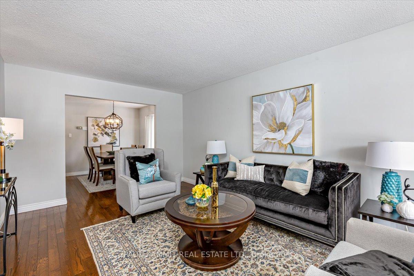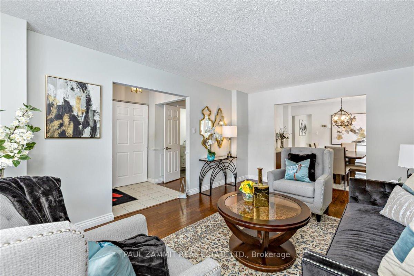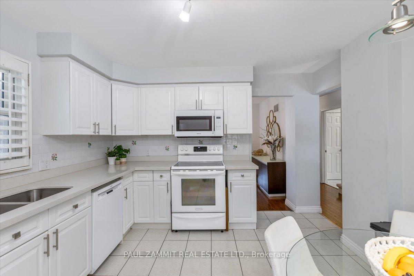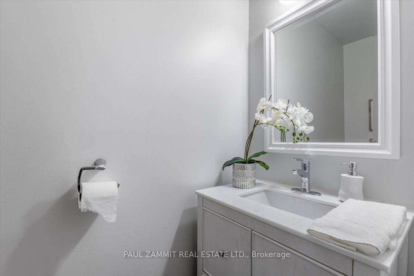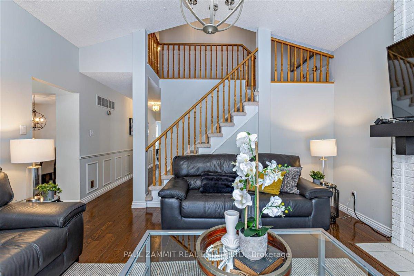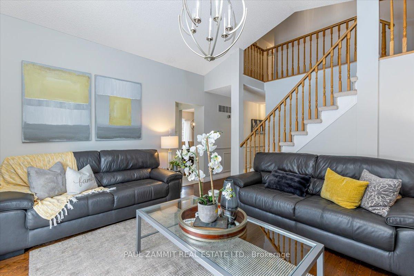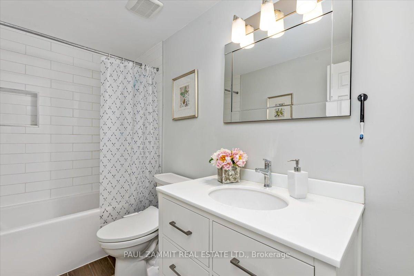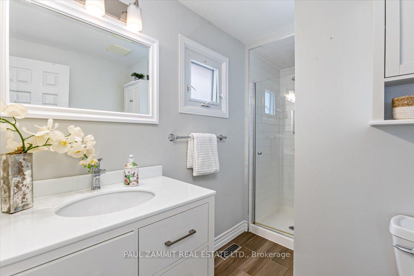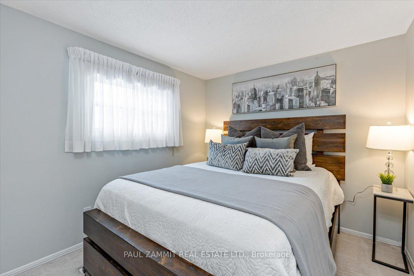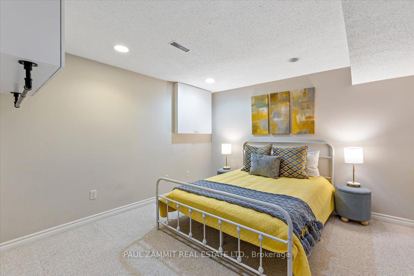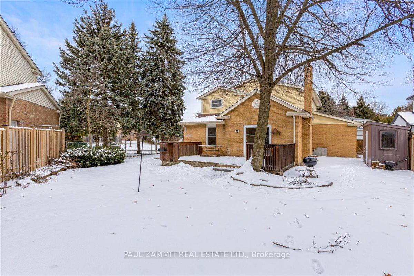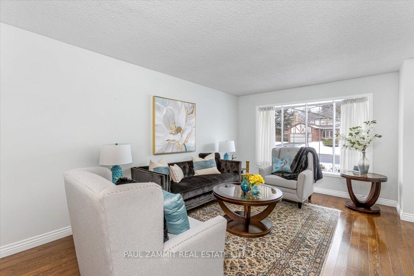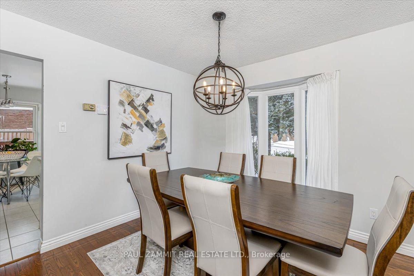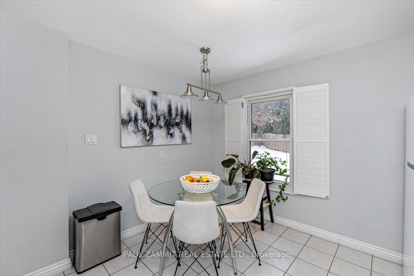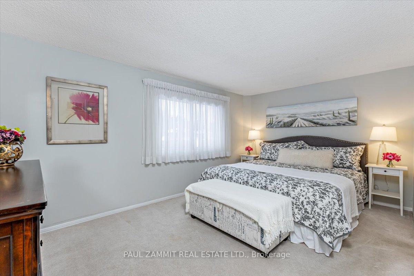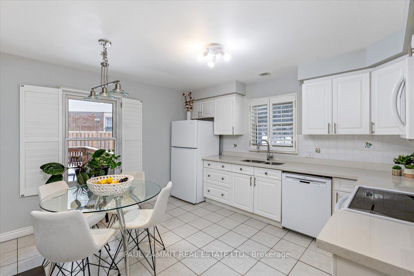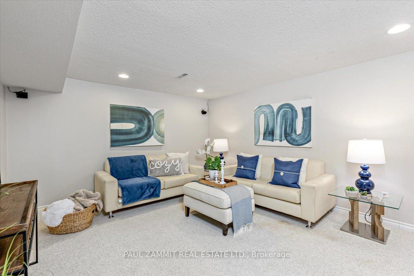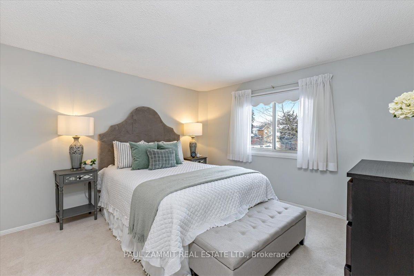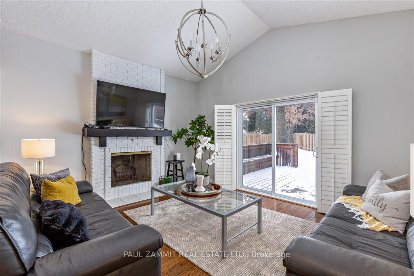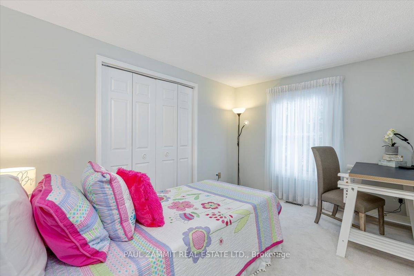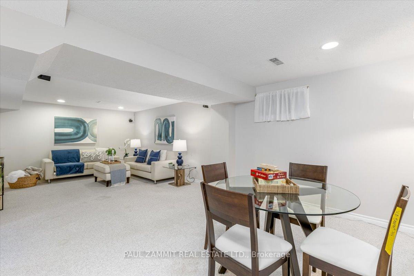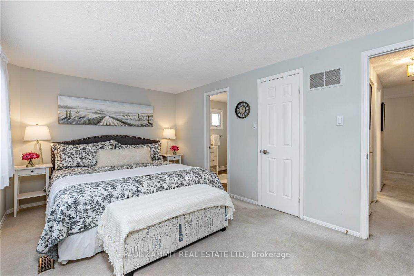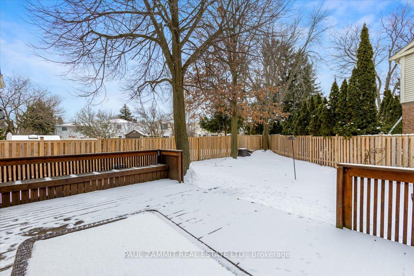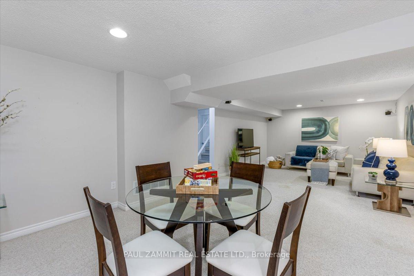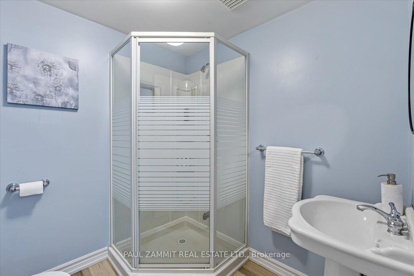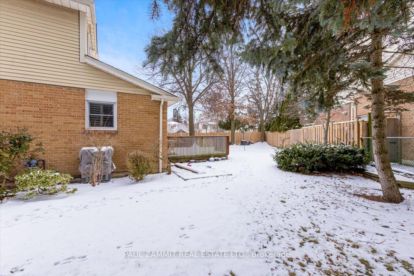$1,688,000
Available - For Sale
Listing ID: N11928922
153 Willowbrook Rd , Markham, L3T 5P4, Ontario
| Welcome to this beautifully maintained spacious 4-bedroom, 4-bathroom family home, perfectly situated in one of Thornhill's most sought-after neighborhoods of Aileen-Willowbrook. Close to high ranking schools, parks, trails, community centre and the convenience of the 407 in close proximity. This impressive home offers an ideal blend of comfort and style, designed to accommodate growing families and those who love to entertain. Bright and airy Interior with a welcoming foyer which leads to a living and dining area with large windows, filling the space with natural light. The kitchen features ample storage and an eat-in area perfect for family meals and gatherings. The large family room has cathedral ceilings, a cozy fireplace, a walk-out to the fenced yard with a deck and an open stairway to the second floor which has four generous bedrooms, each with lots of closet space. The primary bedroom has a walk-in closet and a 3 piece en-suite. The finished basement with a separate entrance offers additional living space with a bedroom/office, 3 pc washroom and recreation room could also be a gym, home theatre or potential in-law suite or rental income. The large pie -shaped yard with shed and deck offers privacy and the perfect space for BBQs and outdoor relaxation. The attached garage provides convenient parking and extra storage. Roof 2024**See Virtual Tour & Floor Plans** |
| Extras: Fridge, Stove, B/I Dw, B/I Micro, Washer, Dryer, California Shutters, Window Coverings, Electric Light Fixtures, Garage Door Opener & Remote, |
| Price | $1,688,000 |
| Taxes: | $7254.00 |
| Address: | 153 Willowbrook Rd , Markham, L3T 5P4, Ontario |
| Lot Size: | 51.56 x 140.00 (Feet) |
| Directions/Cross Streets: | Bayview/ Greenlane/ Leslie |
| Rooms: | 8 |
| Rooms +: | 2 |
| Bedrooms: | 4 |
| Bedrooms +: | 1 |
| Kitchens: | 1 |
| Family Room: | Y |
| Basement: | Finished, Sep Entrance |
| Property Type: | Detached |
| Style: | 2-Storey |
| Exterior: | Alum Siding, Brick |
| Garage Type: | Attached |
| (Parking/)Drive: | Private |
| Drive Parking Spaces: | 4 |
| Pool: | None |
| Property Features: | Fenced Yard, Library, Park, Public Transit, Rec Centre, School |
| Fireplace/Stove: | Y |
| Heat Source: | Gas |
| Heat Type: | Forced Air |
| Central Air Conditioning: | Central Air |
| Central Vac: | N |
| Sewers: | Sewers |
| Water: | Municipal |
$
%
Years
This calculator is for demonstration purposes only. Always consult a professional
financial advisor before making personal financial decisions.
| Although the information displayed is believed to be accurate, no warranties or representations are made of any kind. |
| PAUL ZAMMIT REAL ESTATE LTD. |
|
|

Massey Baradaran
Broker
Dir:
416 821 0606
Bus:
905 508 9500
Fax:
905 508 9590
| Virtual Tour | Book Showing | Email a Friend |
Jump To:
At a Glance:
| Type: | Freehold - Detached |
| Area: | York |
| Municipality: | Markham |
| Neighbourhood: | Aileen-Willowbrook |
| Style: | 2-Storey |
| Lot Size: | 51.56 x 140.00(Feet) |
| Tax: | $7,254 |
| Beds: | 4+1 |
| Baths: | 4 |
| Fireplace: | Y |
| Pool: | None |
Locatin Map:
Payment Calculator:
