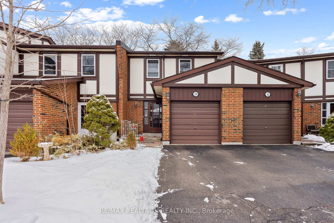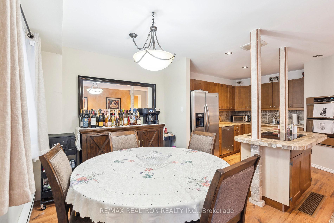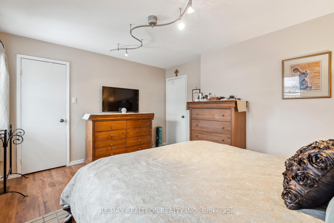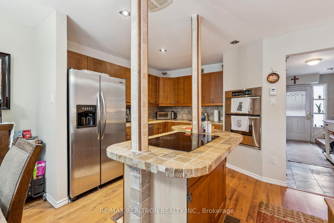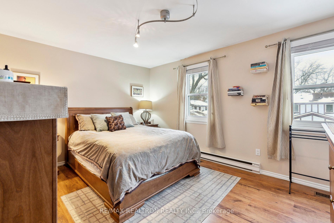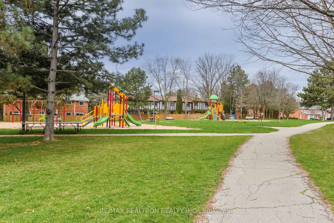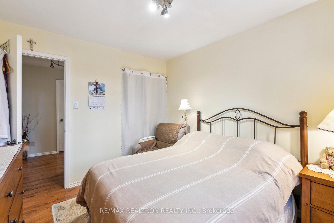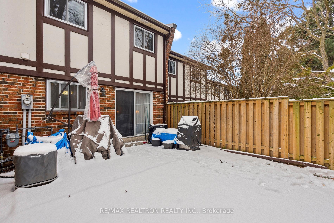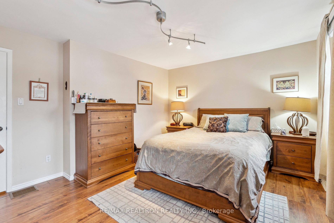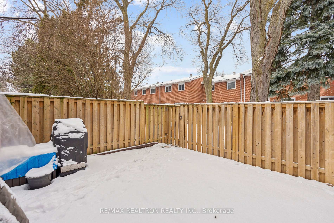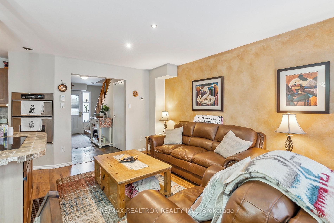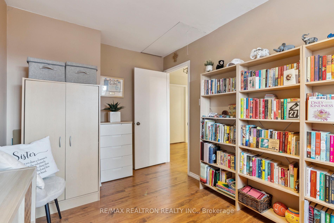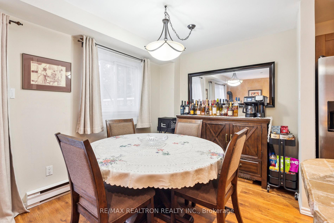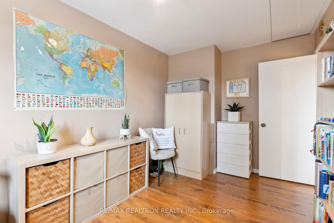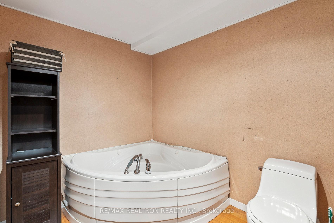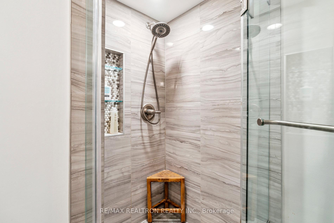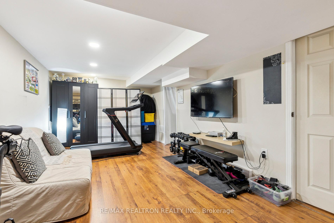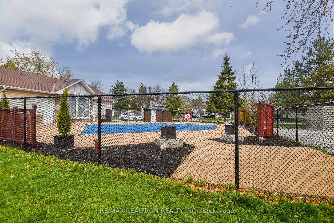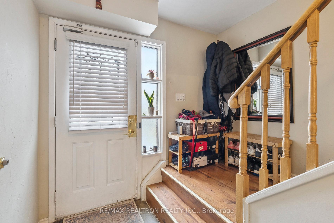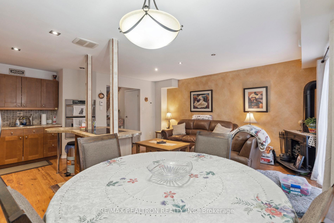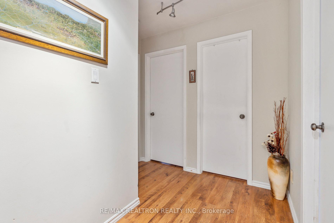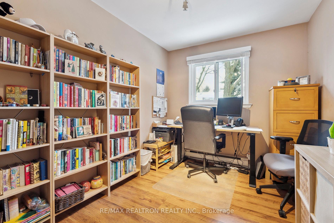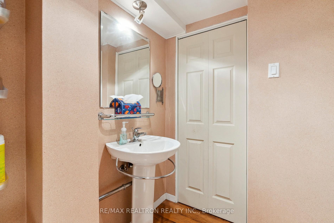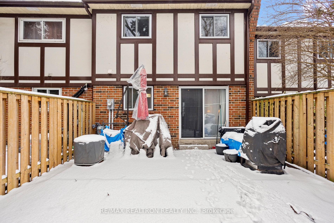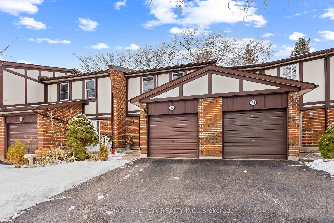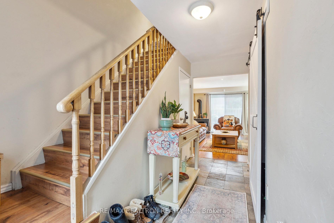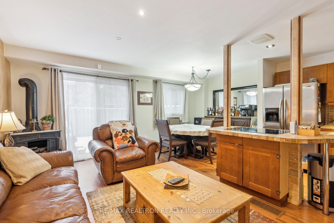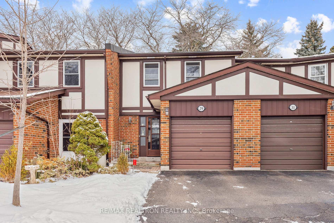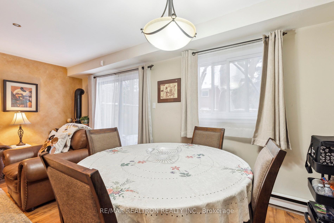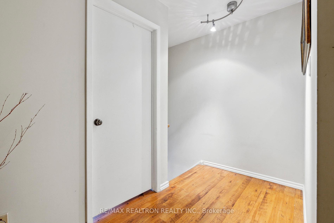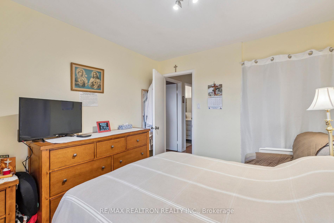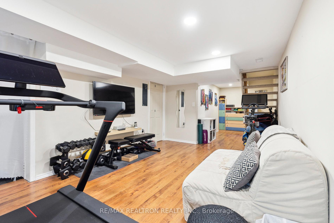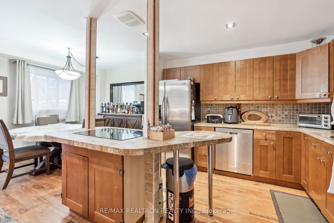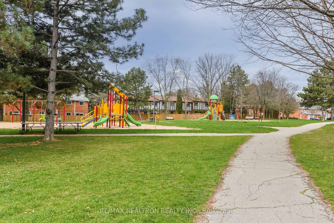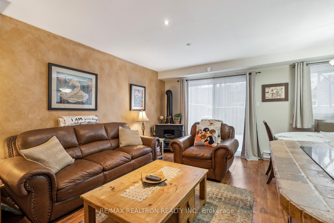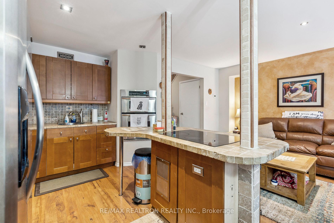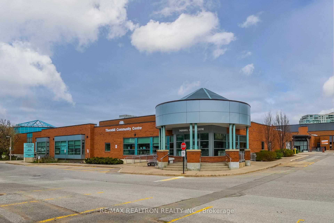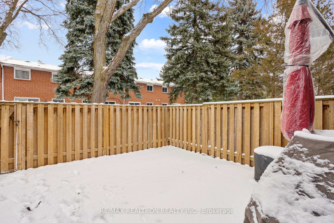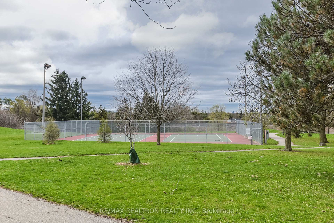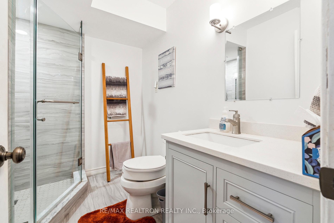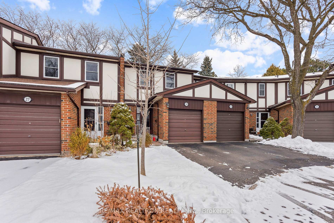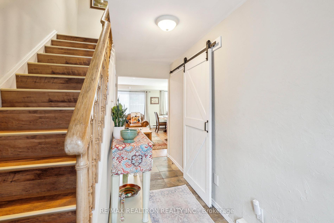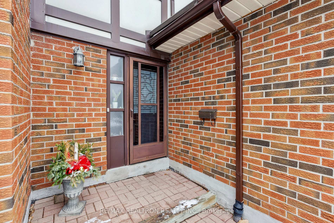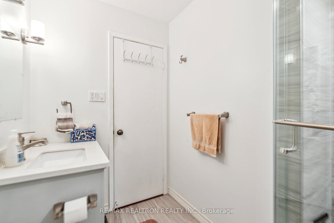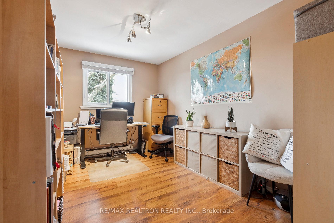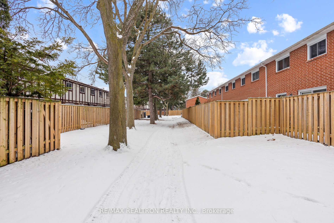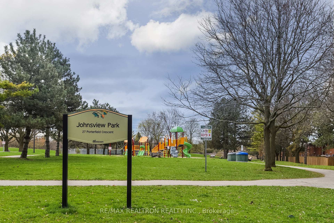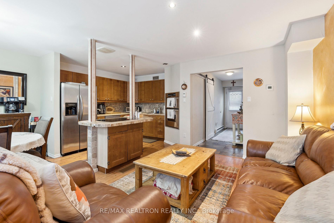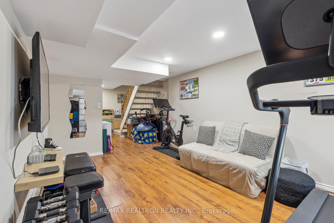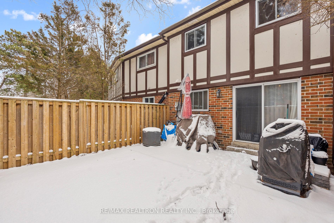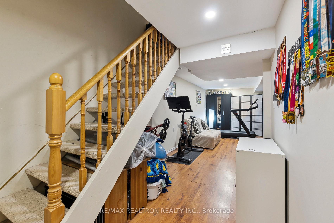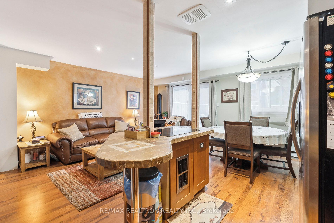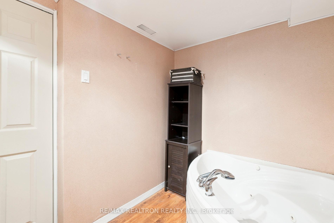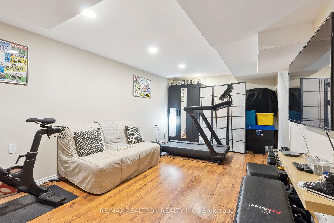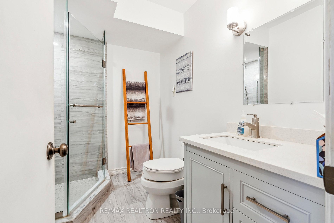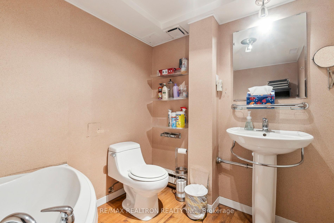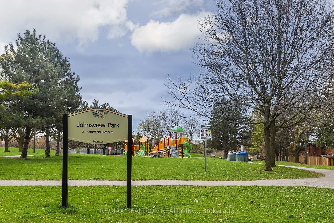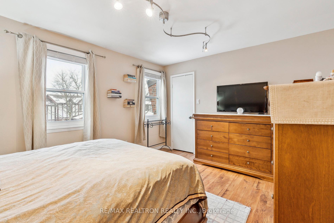$818,000
Available - For Sale
Listing ID: N11937362
29 Harris Way , Markham, L3T 5A6, Ontario
| Welcome to this beautifully updated Tudor-style townhome, offering the perfect blend of modern comfort and classic charm. Located in the highly sought-after Johnsview Village community in the heart of Thornhill, this home provides an exceptional opportunity for easy, convenient living. Step inside to discover a spacious, thoughtfully designed layout featuring modern finishes throughout. The home is equipped with a forced air gas heating system, central air conditioning, updated flooring, and brand-new windows ensuring a comfortable and energy-efficient living experience. The open-concept main floor is perfect for entertaining, with a bright living area that seamlessly flows into your private outdoor retreat through sliding doors ideal for relaxing or hosting guests. The redesigned kitchen is a homeowners dream, complete with sleek stainless-steel appliances, a double-door fridge, built-in oven, and countertop range. Upstairs, you'll find a beautifully renovated 4-piece bathroom and three generously sized bedrooms, including a tranquil primary suite with a walk-in closet. The lower level adds even more value, featuring a versatile recreation room that can easily adapt to your needs whether its a home office, gym, or additional living space. A second 4-piece bathroom on this level ensuring comfort and convenience throughout the home. Don't miss the opportunity to make this stunning townhome your own. **EXTRAS** All Of This Plus Johnsview Village Public School A Minutes Walk Within The Community, Steps Away From Public Transit, Pools, Community Centre, Parks, Schools, Tennis Courts, Walks/Hikes, Grocery Stores And More... |
| Price | $818,000 |
| Taxes: | $3000.84 |
| Maintenance Fee: | 532.30 |
| Address: | 29 Harris Way , Markham, L3T 5A6, Ontario |
| Province/State: | Ontario |
| Condo Corporation No | YCC |
| Level | 1 |
| Unit No | 424 |
| Directions/Cross Streets: | Bayview Ave & John St. |
| Rooms: | 6 |
| Rooms +: | 1 |
| Bedrooms: | 3 |
| Bedrooms +: | |
| Kitchens: | 1 |
| Family Room: | N |
| Basement: | Finished |
| Level/Floor | Room | Length(ft) | Width(ft) | Descriptions | |
| Room 1 | Main | Living | 15.78 | 10.96 | W/O To Yard, Laminate, Pot Lights |
| Room 2 | Main | Dining | 8.4 | 7.31 | Laminate, Combined W/Kitchen, O/Looks Backyard |
| Room 3 | Main | Kitchen | 10.79 | 10.04 | Updated, Laminate, Stainless Steel Appl |
| Room 4 | Upper | Prim Bdrm | 14.5 | 11.18 | W/I Closet, Laminate, O/Looks Frontyard |
| Room 5 | Upper | Br | 11.94 | 8.23 | Closet, Laminate, O/Looks Backyard |
| Room 6 | Upper | Br | 10.73 | 9.68 | B/I Shelves, Laminate, O/Looks Backyard |
| Room 7 | Lower | Rec | 18.3 | 10.53 | 4 Pc Bath, Pot Lights, Laminate |
| Washroom Type | No. of Pieces | Level |
| Washroom Type 1 | 3 | Upper |
| Washroom Type 2 | 4 | Lower |
| Property Type: | Condo Townhouse |
| Style: | 2-Storey |
| Exterior: | Board/Batten, Brick |
| Garage Type: | Attached |
| Garage(/Parking)Space: | 1.00 |
| Drive Parking Spaces: | 1 |
| Park #1 | |
| Parking Type: | Exclusive |
| Exposure: | S |
| Balcony: | None |
| Locker: | None |
| Pet Permited: | Restrict |
| Approximatly Square Footage: | 1000-1199 |
| Building Amenities: | Bbqs Allowed, Outdoor Pool, Visitor Parking |
| Maintenance: | 532.30 |
| Water Included: | Y |
| Common Elements Included: | Y |
| Parking Included: | Y |
| Building Insurance Included: | Y |
| Fireplace/Stove: | N |
| Heat Source: | Gas |
| Heat Type: | Forced Air |
| Central Air Conditioning: | Central Air |
| Central Vac: | N |
| Ensuite Laundry: | Y |
$
%
Years
This calculator is for demonstration purposes only. Always consult a professional
financial advisor before making personal financial decisions.
| Although the information displayed is believed to be accurate, no warranties or representations are made of any kind. |
| RE/MAX REALTRON REALTY INC. |
|
|

Massey Baradaran
Broker
Dir:
416 821 0606
Bus:
905 508 9500
Fax:
905 508 9590
| Book Showing | Email a Friend |
Jump To:
At a Glance:
| Type: | Condo - Condo Townhouse |
| Area: | York |
| Municipality: | Markham |
| Neighbourhood: | Aileen-Willowbrook |
| Style: | 2-Storey |
| Tax: | $3,000.84 |
| Maintenance Fee: | $532.3 |
| Beds: | 3 |
| Baths: | 2 |
| Garage: | 1 |
| Fireplace: | N |
Locatin Map:
Payment Calculator:
