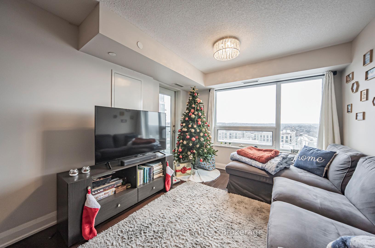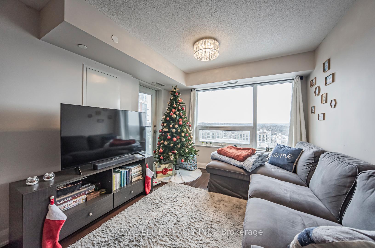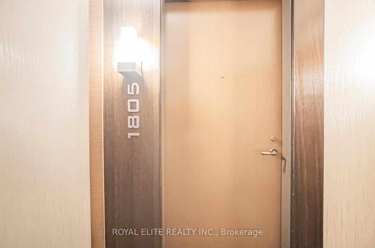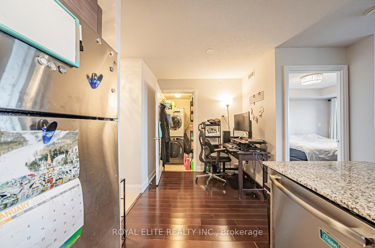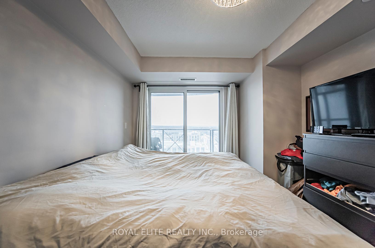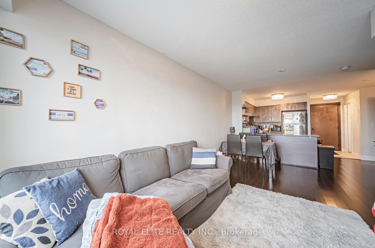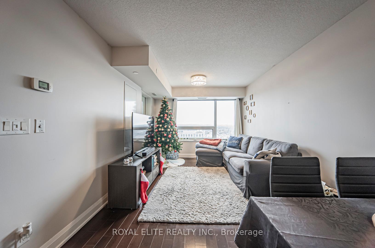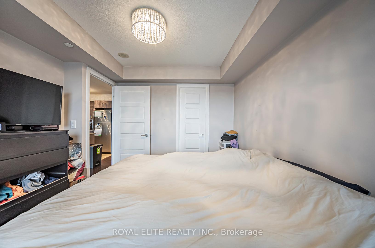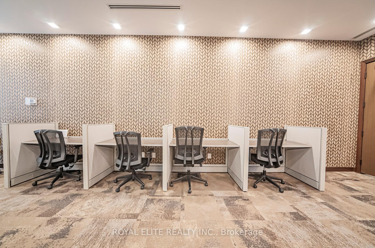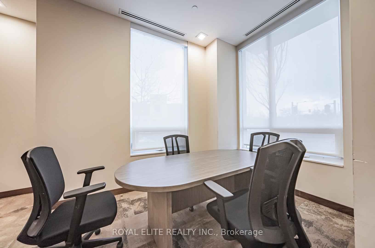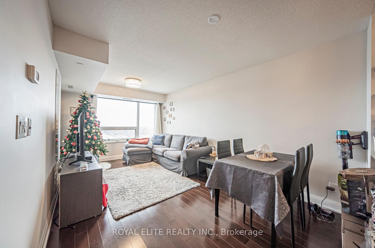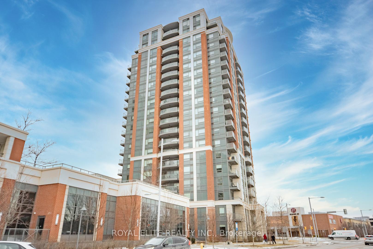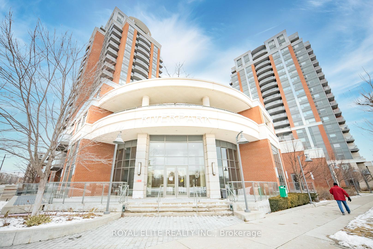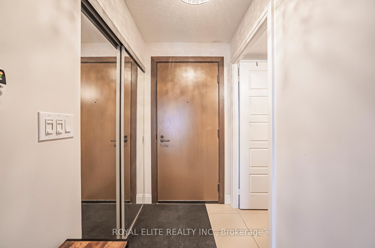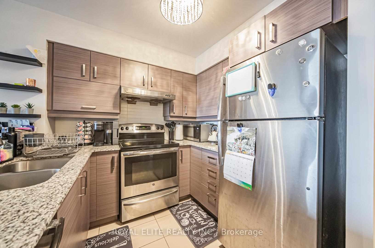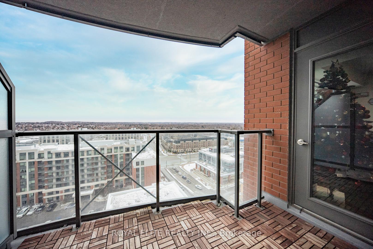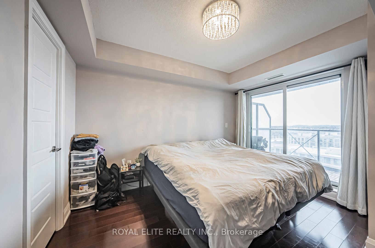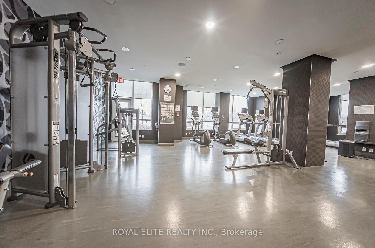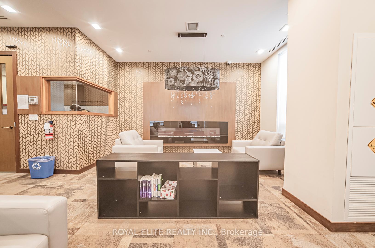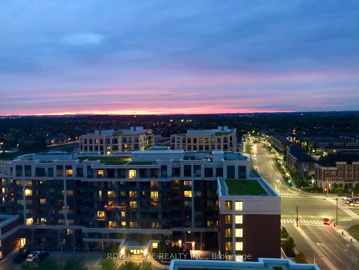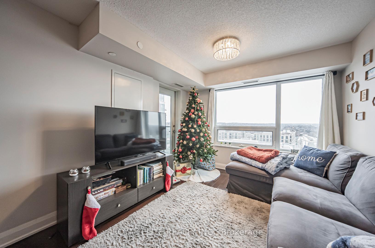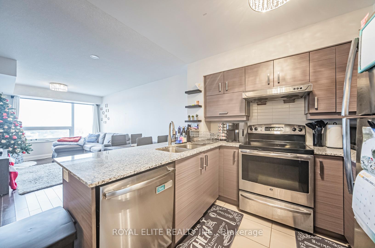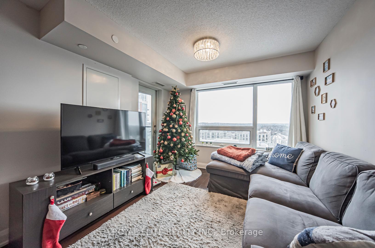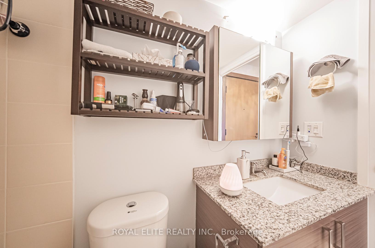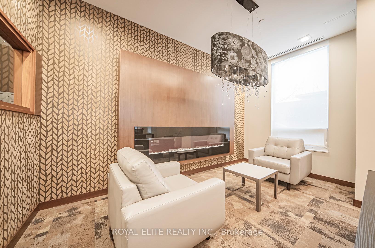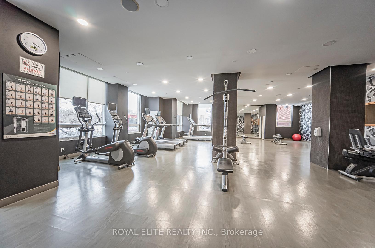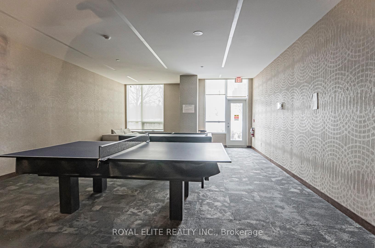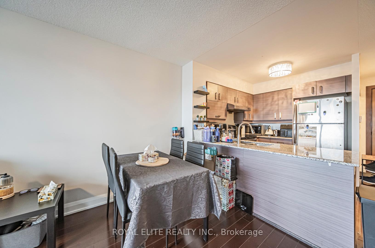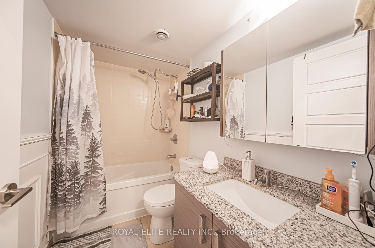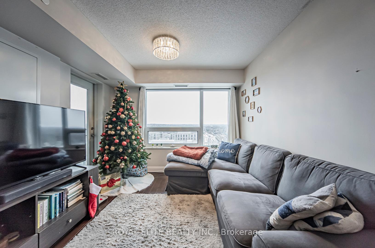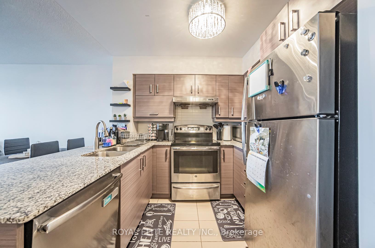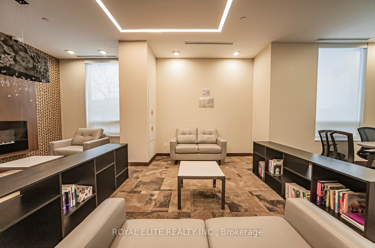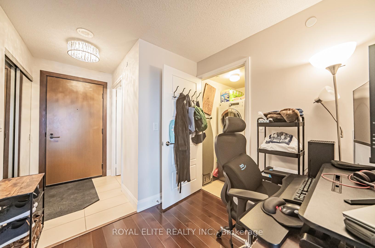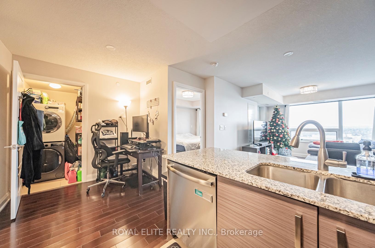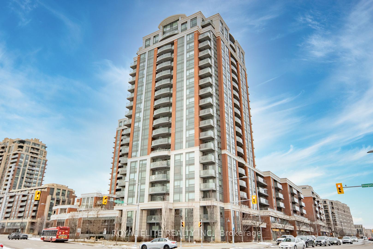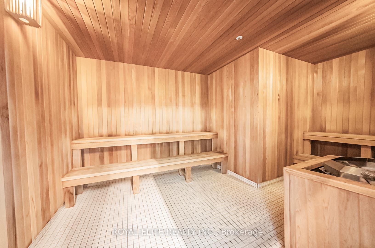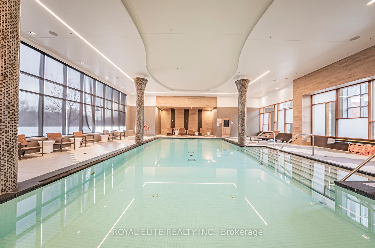$599,800
Available - For Sale
Listing ID: N11945368
8200 Birchmount Rd , Unit 1805, Markham, L3R 9W1, Ontario
| Price Reduced for Sale! Luxury Living in a Highly Sought-After neighborhood in MKH Core! With a spacious 600+ sqft 1+1 bedroom unit offering an unobstructed view from the open balcony. This bright, open-concept condo features granite countertops in both the bathroom and kitchen, and boasts two walk-outs to a private balcony. Enjoy an abundance of amenities, including:24-hour concierge; Party room; Guest suites; Swimming pool with dry sauna; Gym and exercise room; Library and workspace; Roof garden with BBQ facilities. Convenience is at your doorstep, with close proximity to shopping, restaurants, Markham VIP Theatre, York University, and just minutes from Markville Mall, First Markham Plaza, public transit, Unionville GO, and Highway 407.This is truly the perfect home for those seeking a combination of luxury and convenience. Low Maintenance Fees! Don't miss out on this fantastic opportunity! |
| Price | $599,800 |
| Taxes: | $2163.43 |
| Maintenance Fee: | 412.02 |
| Address: | 8200 Birchmount Rd , Unit 1805, Markham, L3R 9W1, Ontario |
| Province/State: | Ontario |
| Condo Corporation No | YRSCP |
| Level | 15 |
| Unit No | 4 |
| Directions/Cross Streets: | Hwy 7 / Birchmount Rd |
| Rooms: | 5 |
| Bedrooms: | 1 |
| Bedrooms +: | 1 |
| Kitchens: | 1 |
| Family Room: | N |
| Basement: | None |
| Level/Floor | Room | Length(ft) | Width(ft) | Descriptions | |
| Room 1 | Ground | Living | 18.04 | 10.17 | Combined W/Dining, W/O To Balcony, Hardwood Floor |
| Room 2 | Ground | Dining | 18.04 | 10.17 | Combined W/Living, Breakfast Bar, Hardwood Floor |
| Room 3 | Ground | Kitchen | 8.2 | 7.05 | Stainless Steel Appl, Granite Counter, Backsplash |
| Room 4 | Ground | Prim Bdrm | 11.97 | 10.17 | W/I Closet, W/O To Balcony, Hardwood Floor |
| Washroom Type | No. of Pieces | Level |
| Washroom Type 1 | 4 | Flat |
| Property Type: | Condo Apt |
| Style: | Apartment |
| Exterior: | Concrete |
| Garage Type: | Underground |
| Garage(/Parking)Space: | 1.00 |
| Drive Parking Spaces: | 1 |
| Park #1 | |
| Parking Spot: | 20 |
| Parking Type: | Owned |
| Legal Description: | P2 |
| Exposure: | N |
| Balcony: | Open |
| Locker: | Owned |
| Pet Permited: | Restrict |
| Approximatly Square Footage: | 500-599 |
| Building Amenities: | Exercise Room, Games Room, Gym, Indoor Pool, Party/Meeting Room, Visitor Parking |
| Property Features: | Clear View, Park, Place Of Worship, Public Transit, School |
| Maintenance: | 412.02 |
| CAC Included: | Y |
| Common Elements Included: | Y |
| Heat Included: | Y |
| Parking Included: | Y |
| Building Insurance Included: | Y |
| Fireplace/Stove: | N |
| Heat Source: | Gas |
| Heat Type: | Forced Air |
| Central Air Conditioning: | Central Air |
| Central Vac: | N |
| Laundry Level: | Main |
| Ensuite Laundry: | Y |
| Elevator Lift: | Y |
$
%
Years
This calculator is for demonstration purposes only. Always consult a professional
financial advisor before making personal financial decisions.
| Although the information displayed is believed to be accurate, no warranties or representations are made of any kind. |
| ROYAL ELITE REALTY INC. |
|
|

Massey Baradaran
Broker
Dir:
416 821 0606
Bus:
905 508 9500
Fax:
905 508 9590
| Book Showing | Email a Friend |
Jump To:
At a Glance:
| Type: | Condo - Condo Apt |
| Area: | York |
| Municipality: | Markham |
| Neighbourhood: | Unionville |
| Style: | Apartment |
| Tax: | $2,163.43 |
| Maintenance Fee: | $412.02 |
| Beds: | 1+1 |
| Baths: | 1 |
| Garage: | 1 |
| Fireplace: | N |
Locatin Map:
Payment Calculator:
