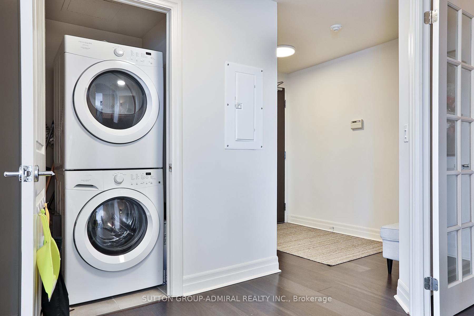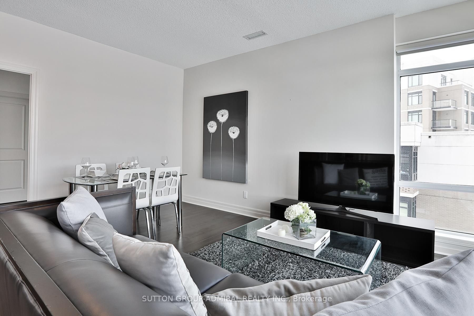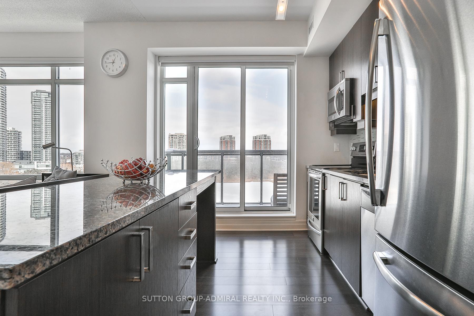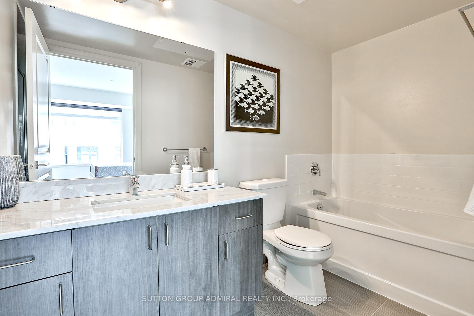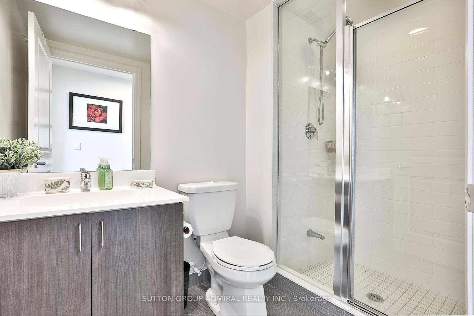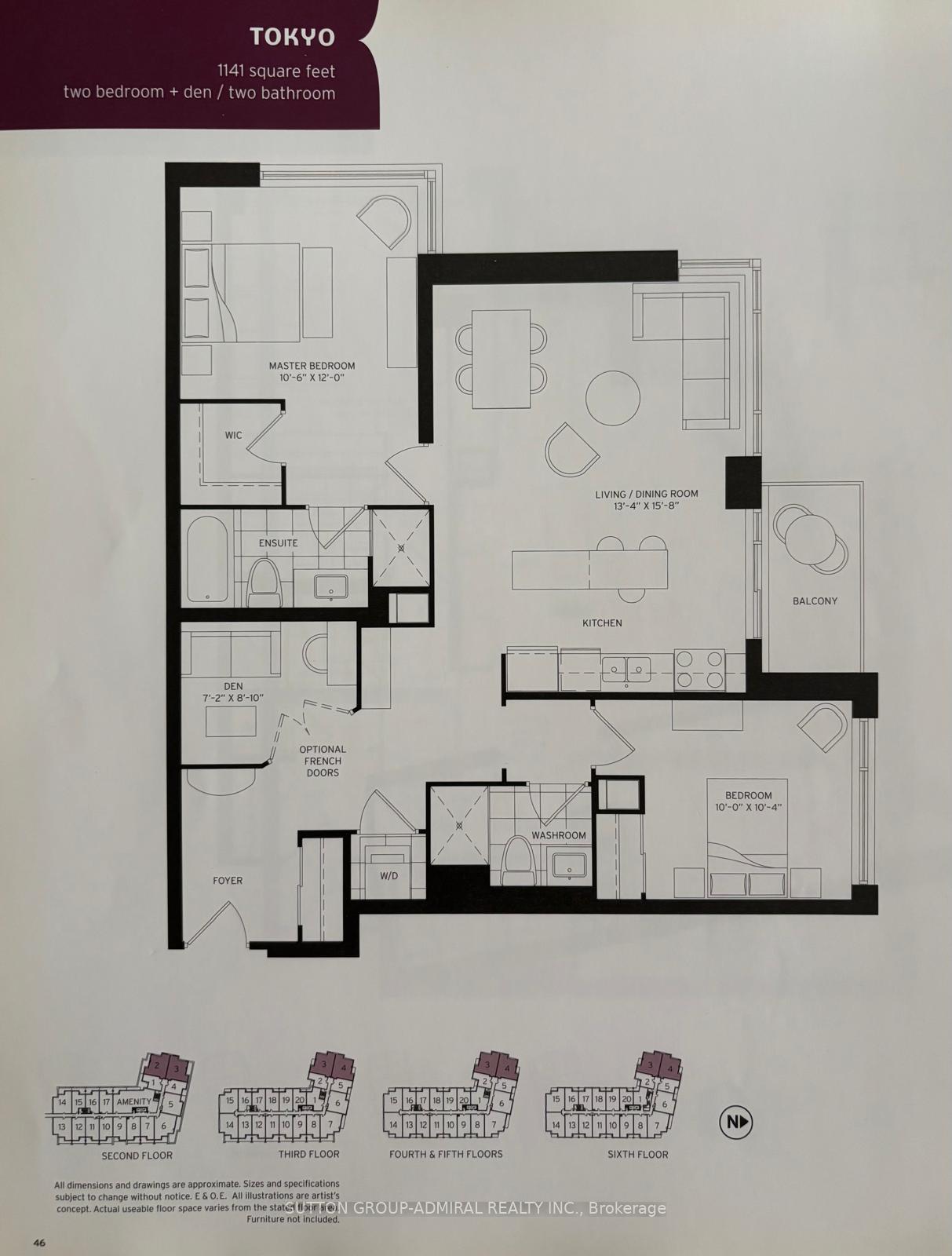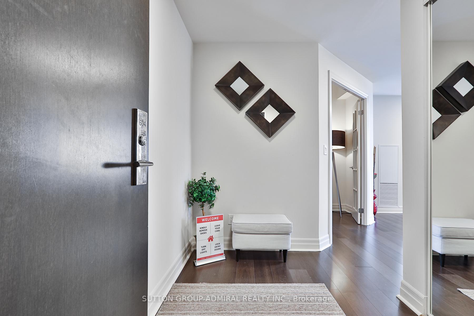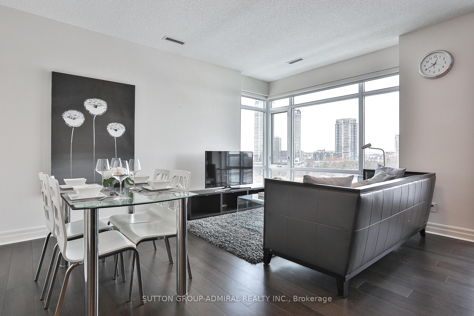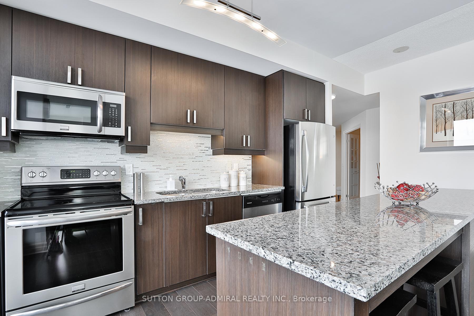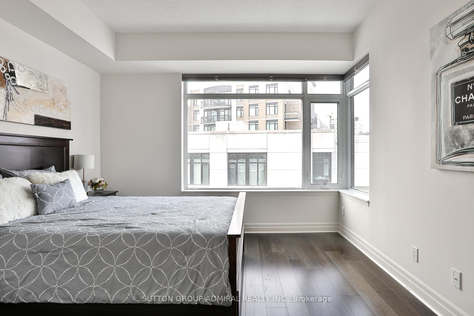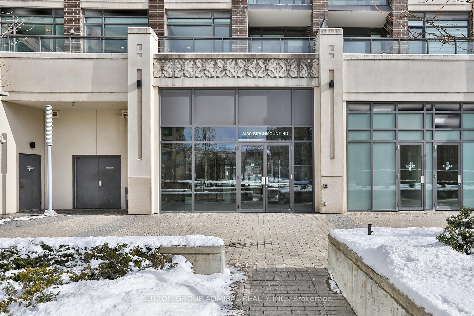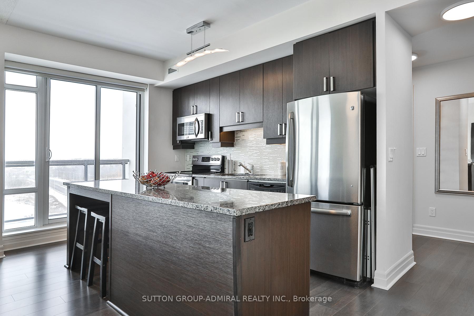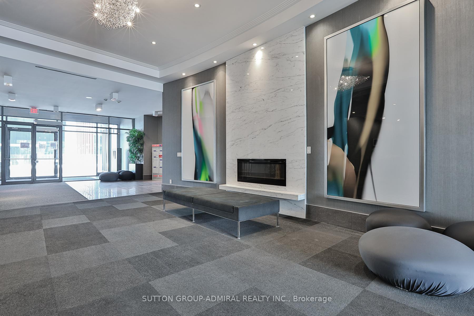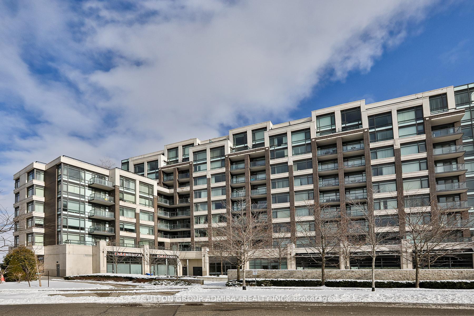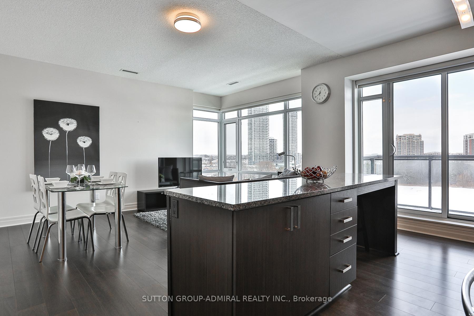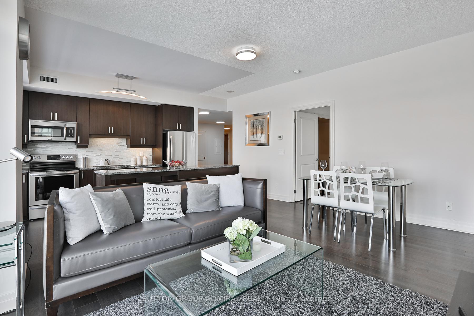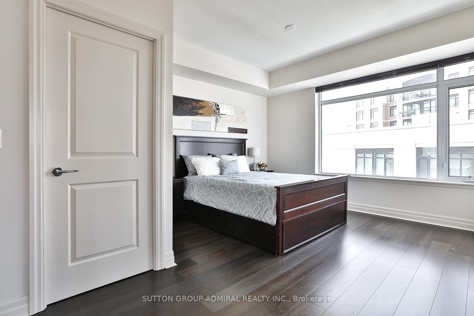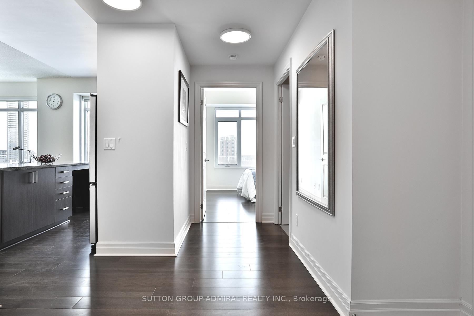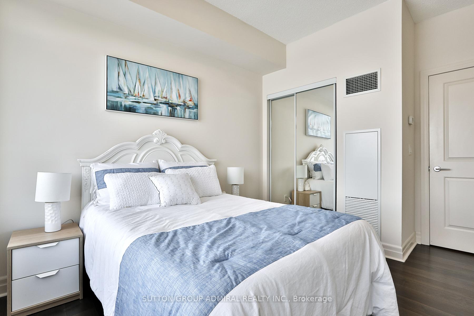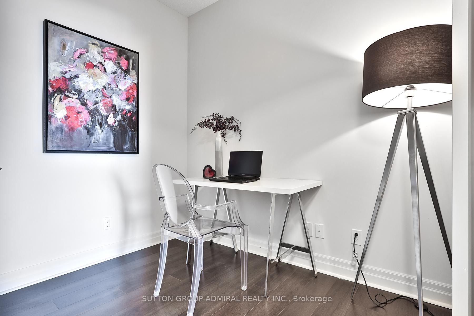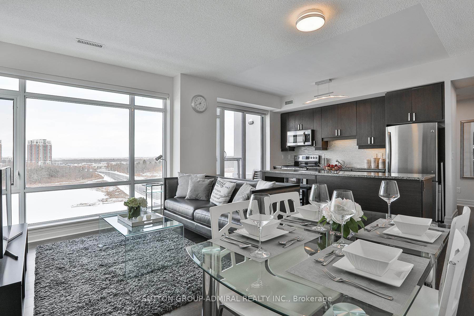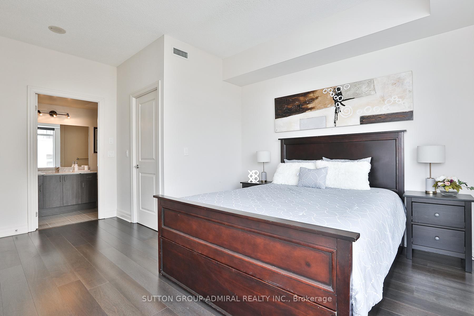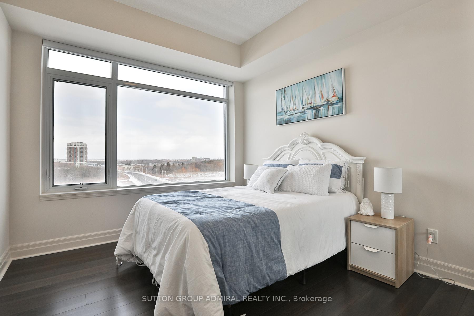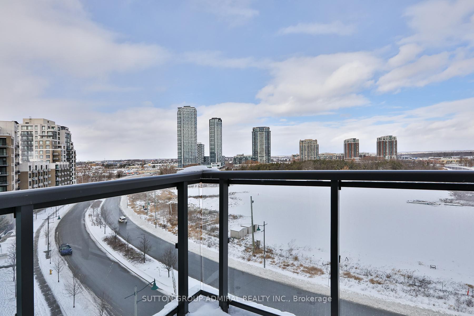$908,900
Available - For Sale
Listing ID: N11950432
8130 Birchmount Rd , Unit 604, Markham, L6G 0E4, Ontario
| Elegantly Maintained Luxury Condo In The Heart Of Downtown Markham. This Bright And Spacious Corner Unit Features 2 Bedrooms + Den, 2 Full Bathrooms, And An Open-Concept Layout Designed For Comfort And Functionality. Ample Windows Provide Abundant Natural Light And Stunning, Unobstructed North-Facing Views. Podium Top Floor; No Neighbours Above! Located In A Prestigious Building With Premium Amenities, Including A State-Of-The-Art Fitness Centre, Rooftop Terrace, Party Room, And 24-Hour Concierge. Enjoy Unparalleled Convenience With World-Class Dining, Shopping, And Entertainment Just Steps Away, Including Cineplex Vip, Whole Foods, And The Markham Pan Am Centre. With Easy Access To Transit, Unionville Go Station, Highway 407, And Top-Ranked Schools, This Condo Offers The Perfect Balance Of Luxury, Convenience, And Vibrant Urban Living. **EXTRAS** Existing Fridge, Stove, Rangehood, Dishwasher, Washer And Dryer, All Elf's, and Window Coverings. One Parking And One Locker. |
| Price | $908,900 |
| Taxes: | $3273.00 |
| Maintenance Fee: | 899.00 |
| Address: | 8130 Birchmount Rd , Unit 604, Markham, L6G 0E4, Ontario |
| Province/State: | Ontario |
| Condo Corporation No | YRSCP |
| Level | 6 |
| Unit No | 28 |
| Directions/Cross Streets: | Hwy 7 & Birchmount Rd |
| Rooms: | 6 |
| Bedrooms: | 2 |
| Bedrooms +: | 1 |
| Kitchens: | 1 |
| Family Room: | N |
| Basement: | None |
| Level/Floor | Room | Length(ft) | Width(ft) | Descriptions | |
| Room 1 | Flat | Living | 13.32 | 15.68 | Laminate, Combined W/Dining, Nw View |
| Room 2 | Flat | Dining | 13.32 | 15.68 | Laminate, Combined W/Kitchen, Open Concept |
| Room 3 | Flat | Kitchen | 13.32 | 15.68 | Laminate, Modern Kitchen, W/O To Balcony |
| Room 4 | Flat | Prim Bdrm | 10.5 | 12 | Laminate, 4 Pc Ensuite, Nw View |
| Room 5 | Flat | 2nd Br | 9.97 | 10.33 | Laminate, Closet, North View |
| Room 6 | Flat | Den | 7.15 | 8.82 | Laminate, Separate Rm, French Doors |
| Washroom Type | No. of Pieces | Level |
| Washroom Type 1 | 4 | Flat |
| Washroom Type 2 | 3 | Flat |
| Property Type: | Condo Apt |
| Style: | Apartment |
| Exterior: | Concrete |
| Garage Type: | Underground |
| Garage(/Parking)Space: | 1.00 |
| Drive Parking Spaces: | 1 |
| Park #1 | |
| Parking Type: | Owned |
| Exposure: | Nw |
| Balcony: | Open |
| Locker: | Owned |
| Pet Permited: | Restrict |
| Approximatly Square Footage: | 1000-1199 |
| Building Amenities: | Car Wash, Concierge, Guest Suites, Gym, Recreation Room, Rooftop Deck/Garden |
| Maintenance: | 899.00 |
| CAC Included: | Y |
| Water Included: | Y |
| Common Elements Included: | Y |
| Heat Included: | Y |
| Parking Included: | Y |
| Building Insurance Included: | Y |
| Fireplace/Stove: | N |
| Heat Source: | Gas |
| Heat Type: | Forced Air |
| Central Air Conditioning: | Central Air |
| Central Vac: | N |
| Ensuite Laundry: | Y |
$
%
Years
This calculator is for demonstration purposes only. Always consult a professional
financial advisor before making personal financial decisions.
| Although the information displayed is believed to be accurate, no warranties or representations are made of any kind. |
| SUTTON GROUP-ADMIRAL REALTY INC. |
|
|

Massey Baradaran
Broker
Dir:
416 821 0606
Bus:
905 508 9500
Fax:
905 508 9590
| Virtual Tour | Book Showing | Email a Friend |
Jump To:
At a Glance:
| Type: | Condo - Condo Apt |
| Area: | York |
| Municipality: | Markham |
| Neighbourhood: | Unionville |
| Style: | Apartment |
| Tax: | $3,273 |
| Maintenance Fee: | $899 |
| Beds: | 2+1 |
| Baths: | 2 |
| Garage: | 1 |
| Fireplace: | N |
Locatin Map:
Payment Calculator:
