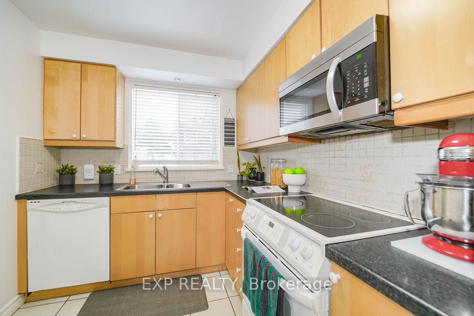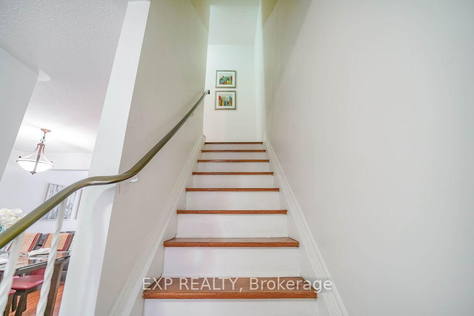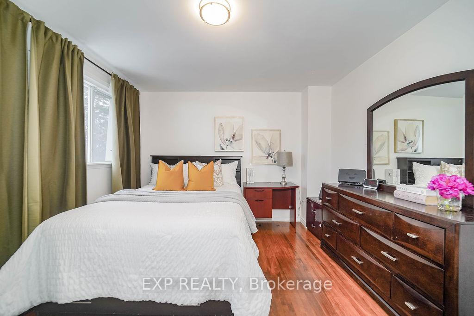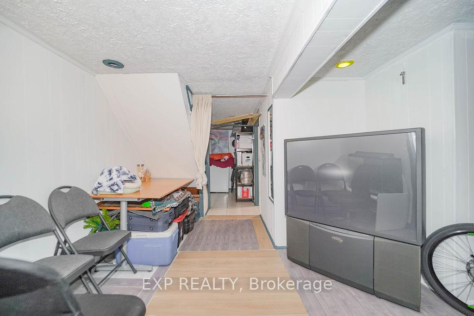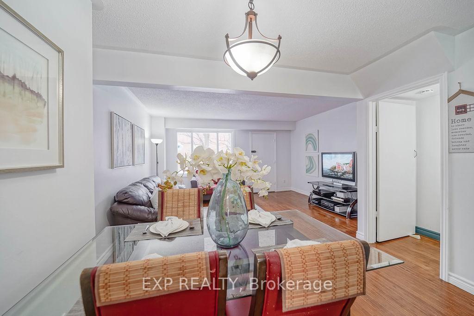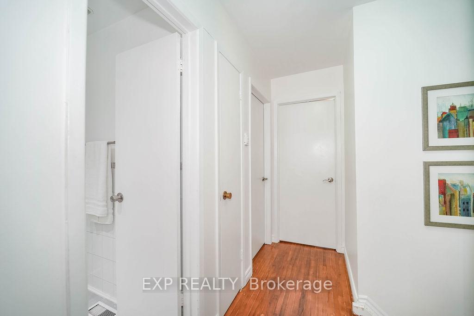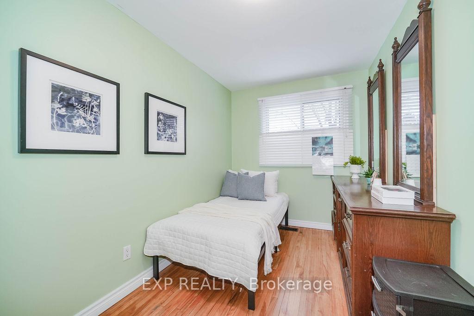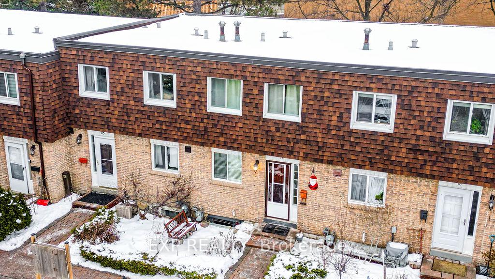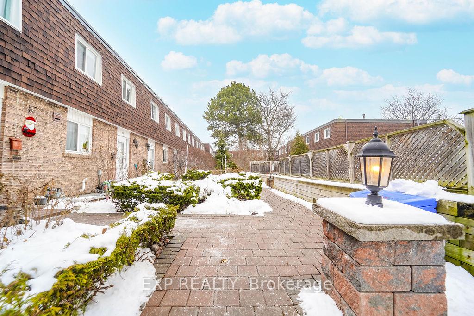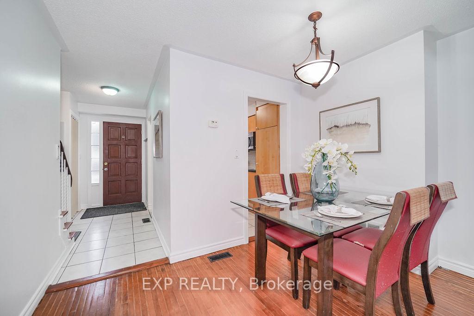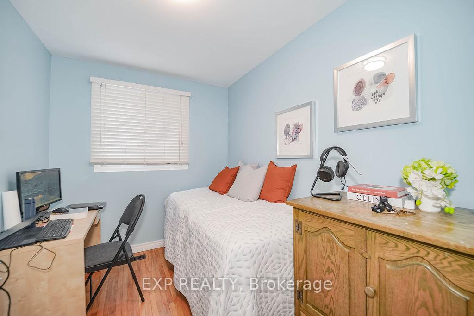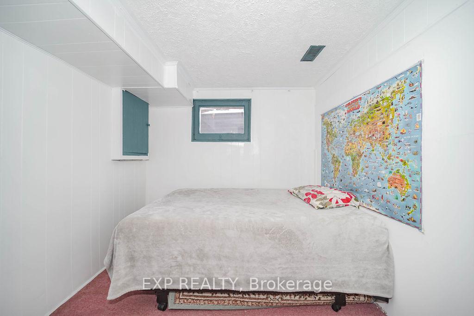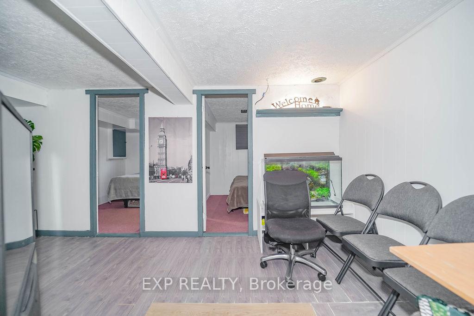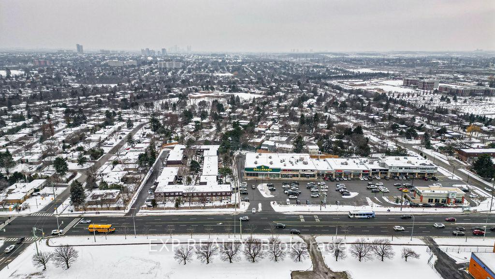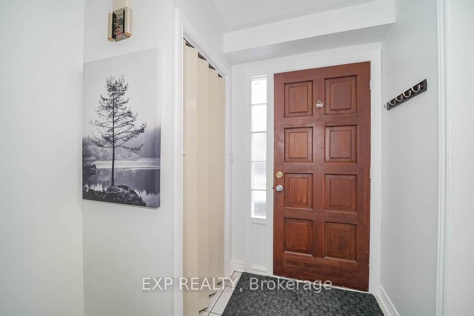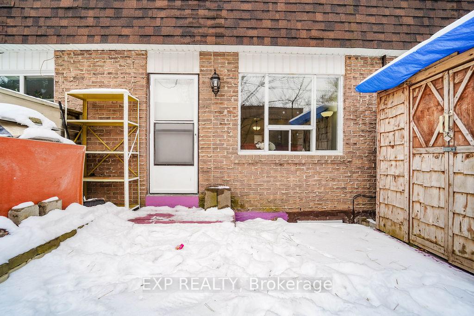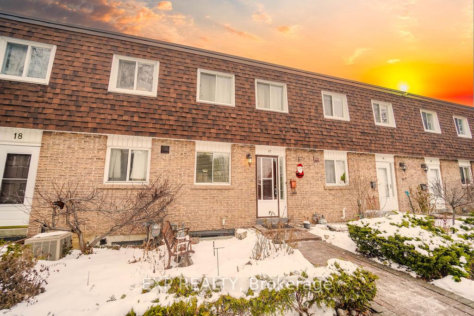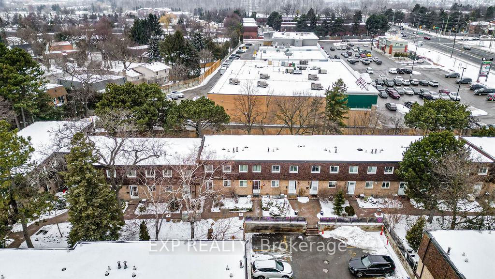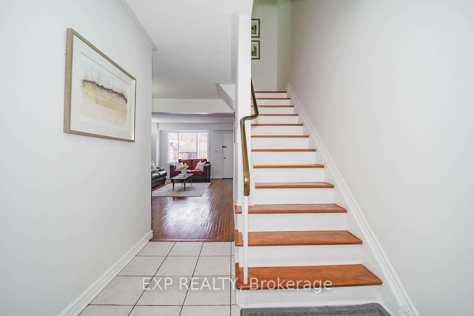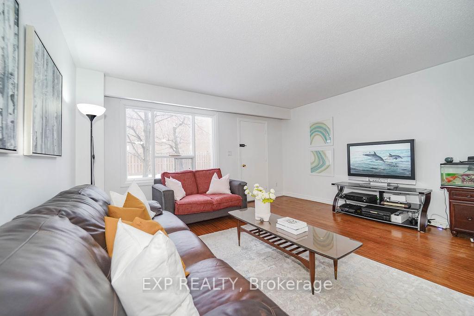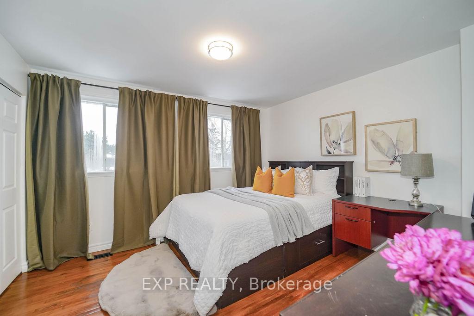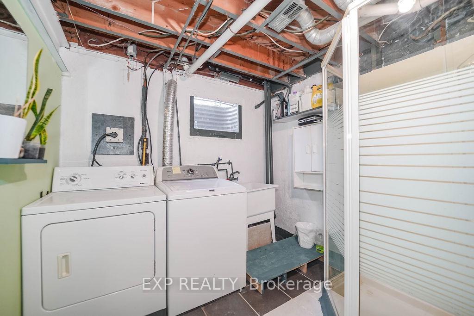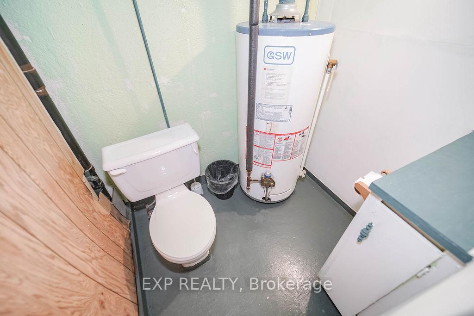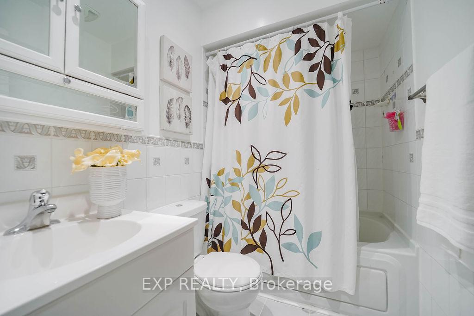$749,999
Available - For Sale
Listing ID: N11950847
17 The Carriage Way , Unit 17, Markham, L3T 4V1, Ontario
| Welcome to 17 The Carriage Way, a charming 3+2 bedroom, 2 bathroom condo townhouse in the desirable Royal Orchard community of Markham. Perfect for first-time buyers and investors, this home features a bright and spacious layout, hardwood flooring throughout, an updated kitchen, and a finished basement with extra rooms for added space or rental potential. The open-concept living and dining area leads to a private, tree-lined backyard, perfect for relaxation. Conveniently located near Highways 7 & 407, top-rated schools, shopping, parks, and transit, this home offers both comfort and convenience. With low maintenance fees covering water, parking, and insurance, quick move-in possible, this is a fantastic opportunity to own in a sought-after neighborhood. Dont miss out book your showing today! **EXTRAS** Stove, Microwave, B/I Dishwasher, Fridge, Washer, Dryer, All Elfs, All Window Coverings. Hwt Rental. |
| Price | $749,999 |
| Taxes: | $2660.61 |
| Maintenance Fee: | 493.82 |
| Address: | 17 The Carriage Way , Unit 17, Markham, L3T 4V1, Ontario |
| Province/State: | Ontario |
| Condo Corporation No | YCC |
| Level | 1 |
| Unit No | 17 |
| Directions/Cross Streets: | Bayview Ave/Highway 7 |
| Rooms: | 9 |
| Bedrooms: | 3 |
| Bedrooms +: | 2 |
| Kitchens: | 1 |
| Family Room: | N |
| Basement: | Finished |
| Level/Floor | Room | Length(ft) | Width(ft) | Descriptions | |
| Room 1 | Main | Kitchen | 11.12 | 7.84 | Ceramic Floor, Pantry, B/I Dishwasher |
| Room 2 | Main | Living | 15.06 | 12.46 | Hardwood Floor, Combined W/Dining, W/O To Patio |
| Room 3 | Main | Dining | 10.46 | 7.77 | Hardwood Floor, Combined W/Living |
| Room 4 | 2nd | Prim Bdrm | 12.76 | 10.17 | Hardwood Floor, Double Closet, Window |
| Room 5 | 2nd | 2nd Br | 13.28 | 7.35 | Hardwood Floor, Closet, Window |
| Room 6 | 2nd | 3rd Br | 11.15 | 7.35 | Hardwood Floor, Closet, Window |
| Room 7 | Bsmt | 4th Br | Pot Lights | ||
| Room 8 | Bsmt | 5th Br |
| Washroom Type | No. of Pieces | Level |
| Washroom Type 1 | 4 | 2nd |
| Washroom Type 2 | 2 | Bsmt |
| Property Type: | Condo Townhouse |
| Style: | 2-Storey |
| Exterior: | Brick, Wood |
| Garage Type: | None |
| Garage(/Parking)Space: | 0.00 |
| Drive Parking Spaces: | 1 |
| Park #1 | |
| Parking Type: | Exclusive |
| Exposure: | S |
| Balcony: | None |
| Locker: | None |
| Pet Permited: | Restrict |
| Approximatly Square Footage: | 1000-1199 |
| Maintenance: | 493.82 |
| Water Included: | Y |
| Common Elements Included: | Y |
| Parking Included: | Y |
| Building Insurance Included: | Y |
| Fireplace/Stove: | N |
| Heat Source: | Gas |
| Heat Type: | Forced Air |
| Central Air Conditioning: | Central Air |
| Central Vac: | N |
| Laundry Level: | Lower |
$
%
Years
This calculator is for demonstration purposes only. Always consult a professional
financial advisor before making personal financial decisions.
| Although the information displayed is believed to be accurate, no warranties or representations are made of any kind. |
| EXP REALTY |
|
|

Massey Baradaran
Broker
Dir:
416 821 0606
Bus:
905 508 9500
Fax:
905 508 9590
| Virtual Tour | Book Showing | Email a Friend |
Jump To:
At a Glance:
| Type: | Condo - Condo Townhouse |
| Area: | York |
| Municipality: | Markham |
| Neighbourhood: | Royal Orchard |
| Style: | 2-Storey |
| Tax: | $2,660.61 |
| Maintenance Fee: | $493.82 |
| Beds: | 3+2 |
| Baths: | 2 |
| Fireplace: | N |
Locatin Map:
Payment Calculator:
