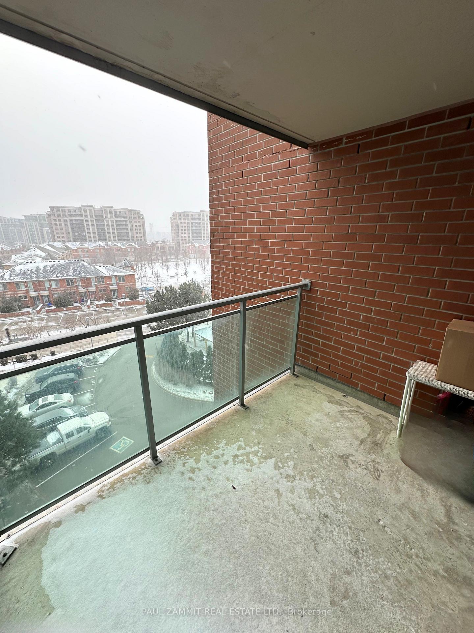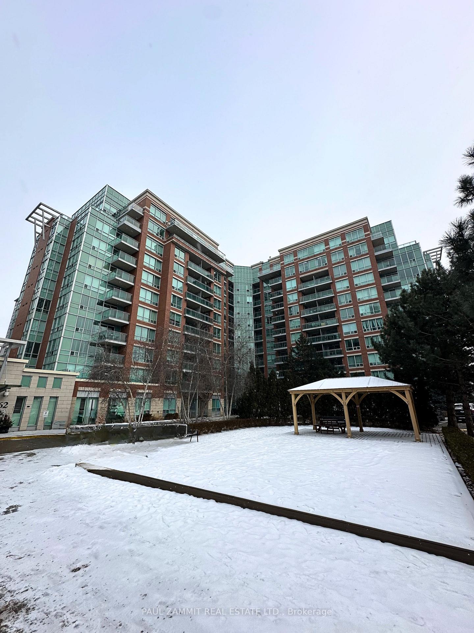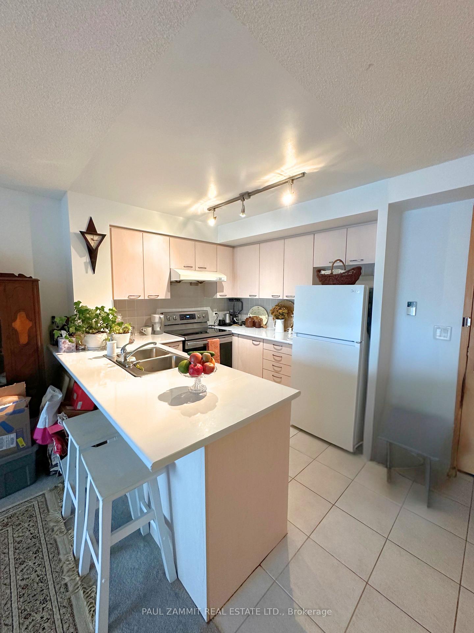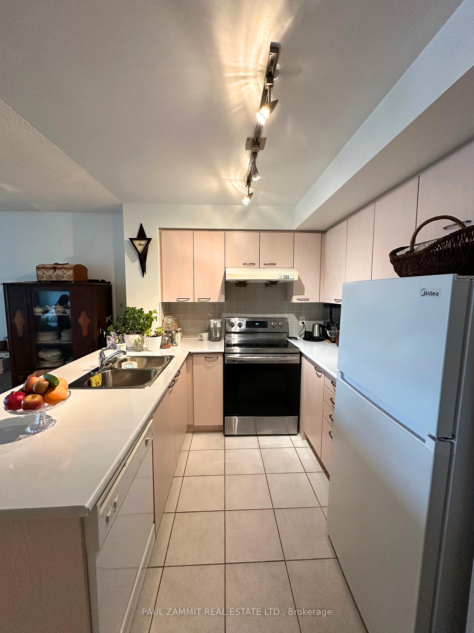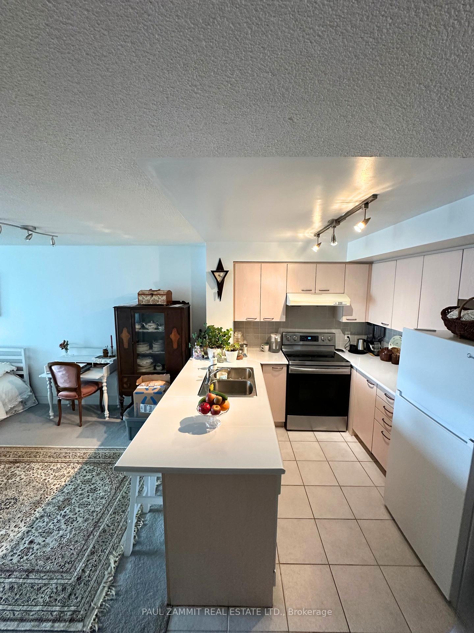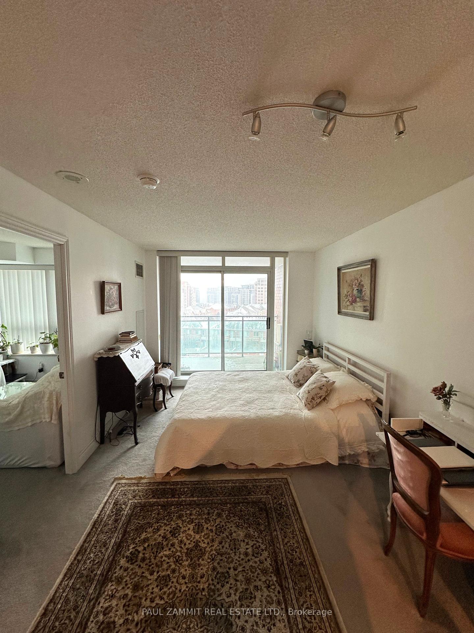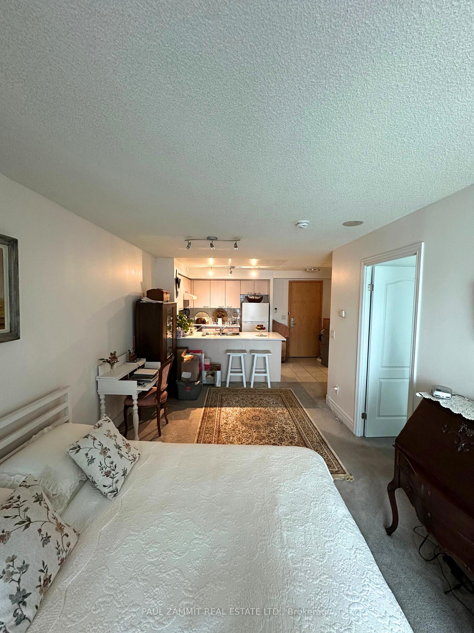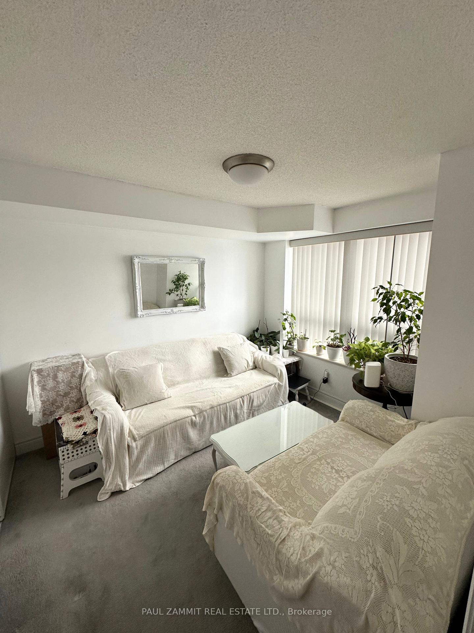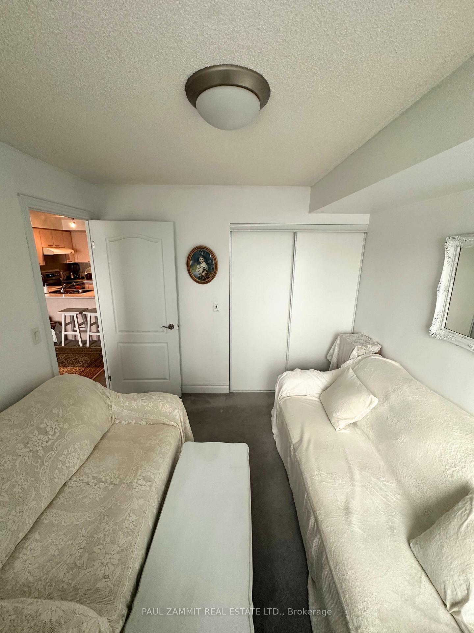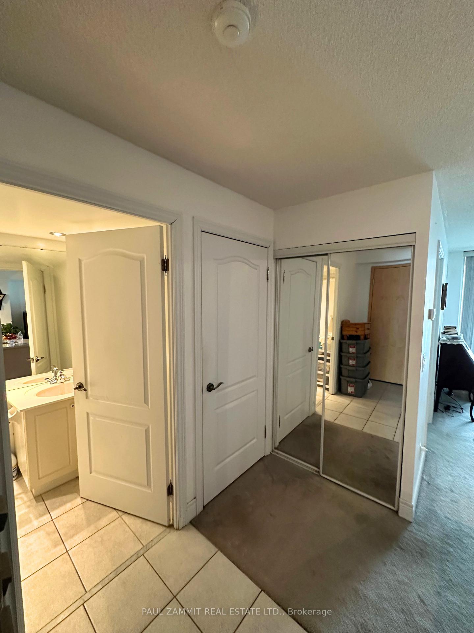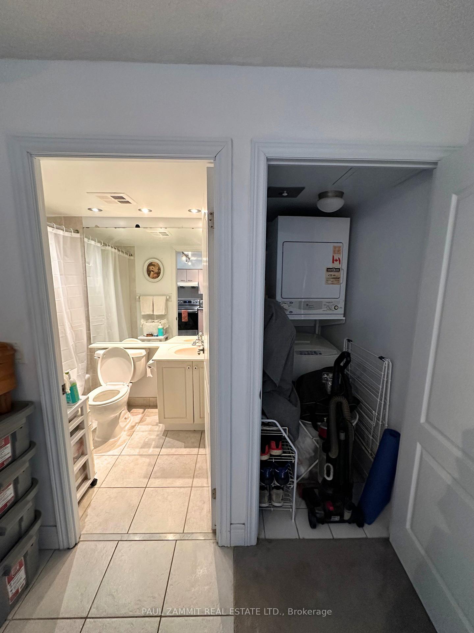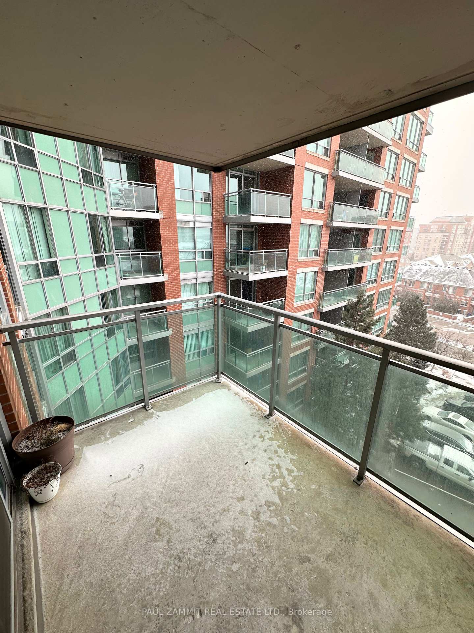$519,000
Available - For Sale
Listing ID: N11951121
62 Suncrest Blvd , Unit 702, Markham, L3T 7Y6, Ontario
| Welcome to Thornhill Towers, located in the highly sought-after Leslie & Hwy 7 area! This well-maintained 1-bedroom, 1-bathroom unit offers unparalleled convenience, with easy access to Hwy 404 & 407, VIVA & GO Transit, top-rated restaurants, shopping, banks, and parks all just steps away! Enjoy a bright south-facing view that fills the space with natural light. The unit features a brand-new stove and fridge, modern double spotlight lighting in both the kitchen and living room, and a functional open layout. One parking spot included for your convenience. Experience comfort and convenience in a prime location. Book your showing today! **EXTRAS** Fridge(2024), Stove(2023), Elf, Washer/Dryer, Stove, Windows covering, 1 Parking Included! |
| Price | $519,000 |
| Taxes: | $1565.00 |
| Maintenance Fee: | 500.36 |
| Address: | 62 Suncrest Blvd , Unit 702, Markham, L3T 7Y6, Ontario |
| Province/State: | Ontario |
| Condo Corporation No | YRCC |
| Level | 6 |
| Unit No | 2 |
| Directions/Cross Streets: | Hwy 7/Leslie |
| Rooms: | 4 |
| Bedrooms: | 1 |
| Bedrooms +: | |
| Kitchens: | 1 |
| Family Room: | N |
| Basement: | None |
| Level/Floor | Room | Length(ft) | Width(ft) | Descriptions | |
| Room 1 | Ground | Living | 17.42 | 9.74 | Track Lights, W/O To Terrace, Combined W/Dining |
| Room 2 | Ground | Dining | 17.42 | 9.74 | Track Lights, Open Concept, Combined W/Living |
| Room 3 | Ground | Kitchen | 8.33 | 8.17 | Ceramic Floor, Corian Counter, Track Lights |
| Room 4 | Ground | Prim Bdrm | 11.51 | 9.51 | Broadloom, Window, Double Closet |
| Room 5 | Ground | Bathroom | 8.07 | 4.99 | Ceramic Floor, 4 Pc Bath, Pot Lights |
| Washroom Type | No. of Pieces | Level |
| Washroom Type 1 | 4 | Flat |
| Property Type: | Condo Apt |
| Style: | Apartment |
| Exterior: | Brick, Concrete |
| Garage Type: | Underground |
| Garage(/Parking)Space: | 1.00 |
| Drive Parking Spaces: | 1 |
| Park #1 | |
| Parking Spot: | 180 |
| Parking Type: | Owned |
| Legal Description: | Level B |
| Exposure: | S |
| Balcony: | Terr |
| Locker: | None |
| Pet Permited: | Restrict |
| Approximatly Square Footage: | 500-599 |
| Building Amenities: | Concierge, Exercise Room, Indoor Pool, Party/Meeting Room, Visitor Parking |
| Property Features: | Clear View, Park, Place Of Worship, Public Transit, Rec Centre, School |
| Maintenance: | 500.36 |
| CAC Included: | Y |
| Water Included: | Y |
| Common Elements Included: | Y |
| Heat Included: | Y |
| Parking Included: | Y |
| Building Insurance Included: | Y |
| Fireplace/Stove: | N |
| Heat Source: | Gas |
| Heat Type: | Forced Air |
| Central Air Conditioning: | Central Air |
| Central Vac: | N |
| Laundry Level: | Main |
| Ensuite Laundry: | Y |
$
%
Years
This calculator is for demonstration purposes only. Always consult a professional
financial advisor before making personal financial decisions.
| Although the information displayed is believed to be accurate, no warranties or representations are made of any kind. |
| PAUL ZAMMIT REAL ESTATE LTD. |
|
|

Massey Baradaran
Broker
Dir:
416 821 0606
Bus:
905 508 9500
Fax:
905 508 9590
| Book Showing | Email a Friend |
Jump To:
At a Glance:
| Type: | Condo - Condo Apt |
| Area: | York |
| Municipality: | Markham |
| Neighbourhood: | Commerce Valley |
| Style: | Apartment |
| Tax: | $1,565 |
| Maintenance Fee: | $500.36 |
| Beds: | 1 |
| Baths: | 1 |
| Garage: | 1 |
| Fireplace: | N |
Locatin Map:
Payment Calculator:
