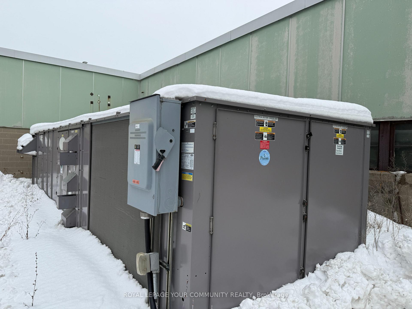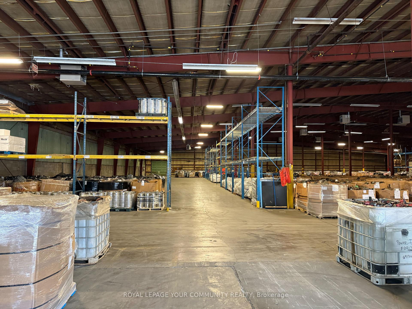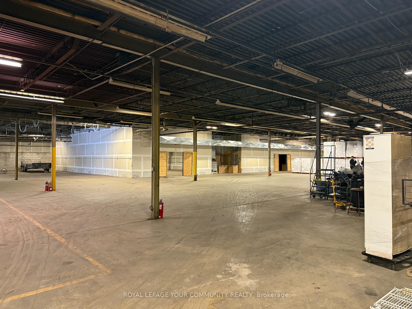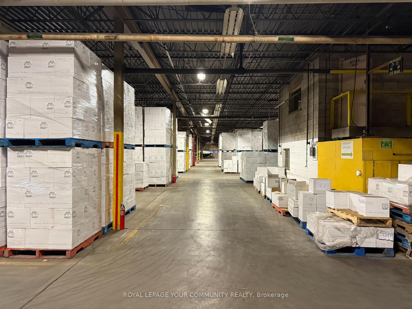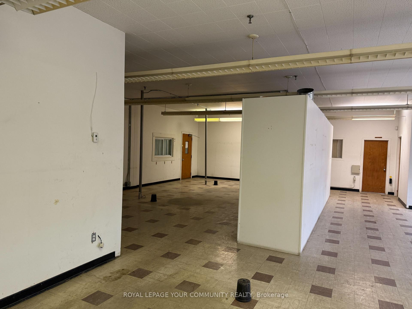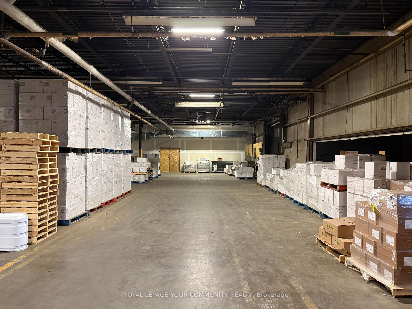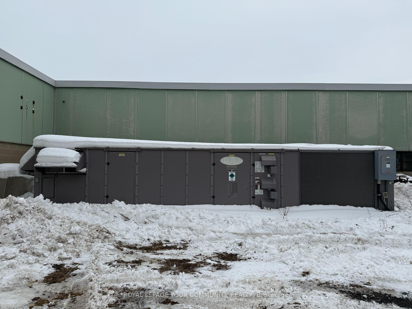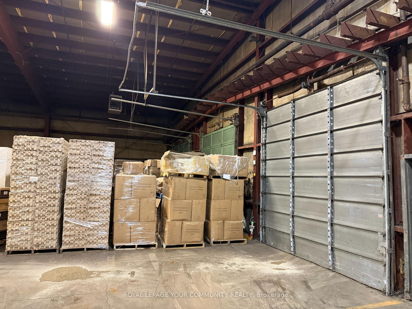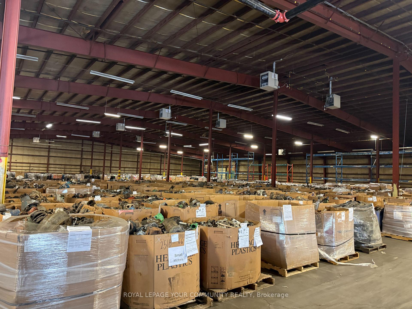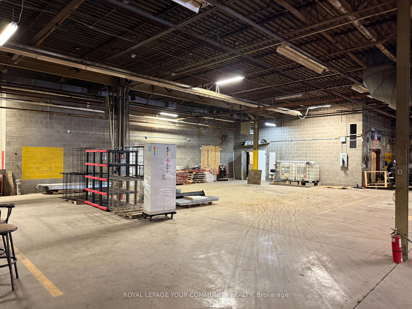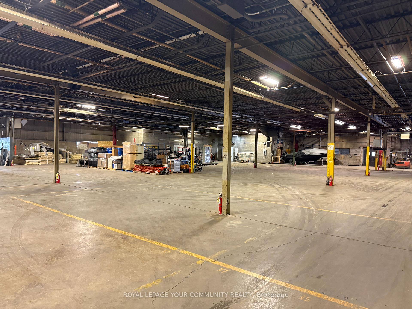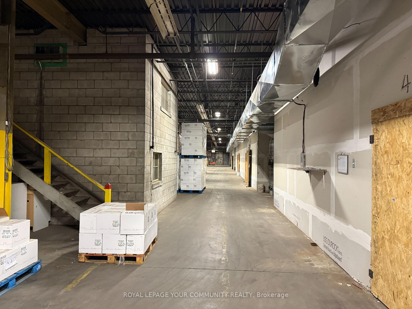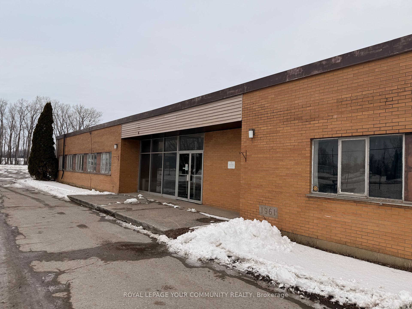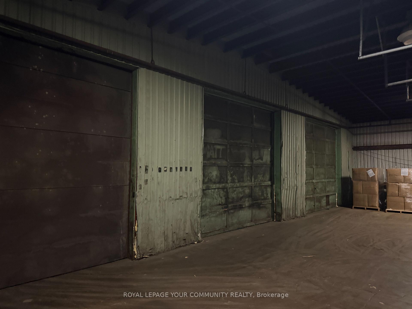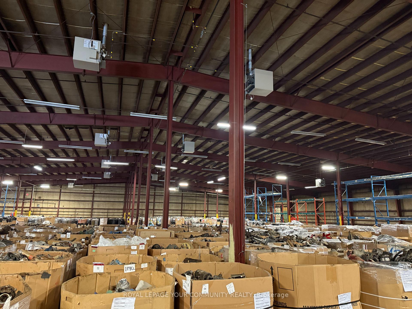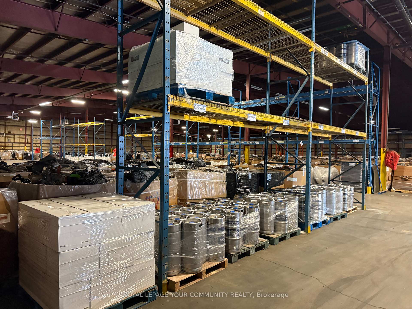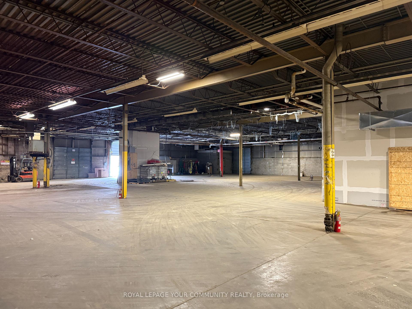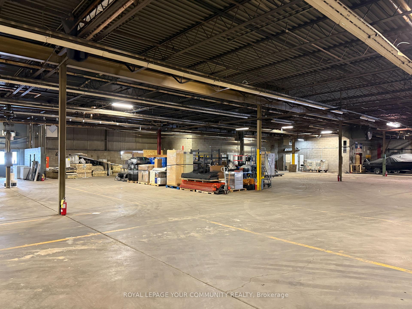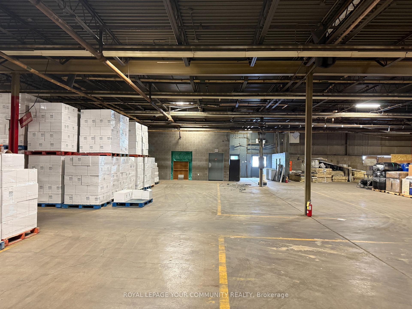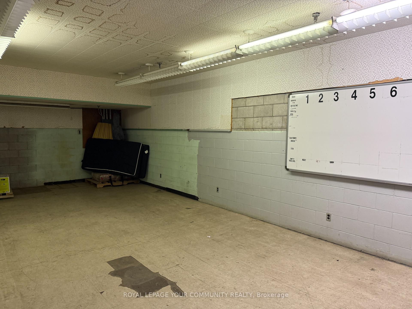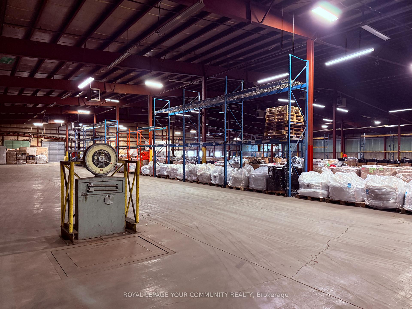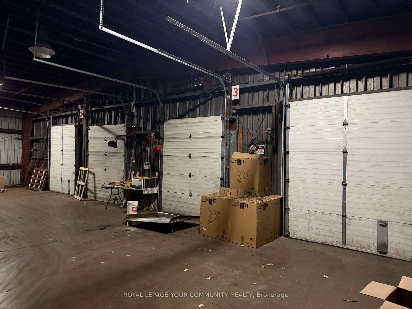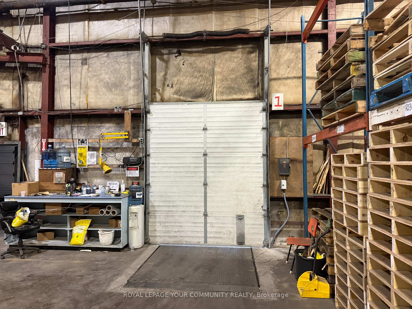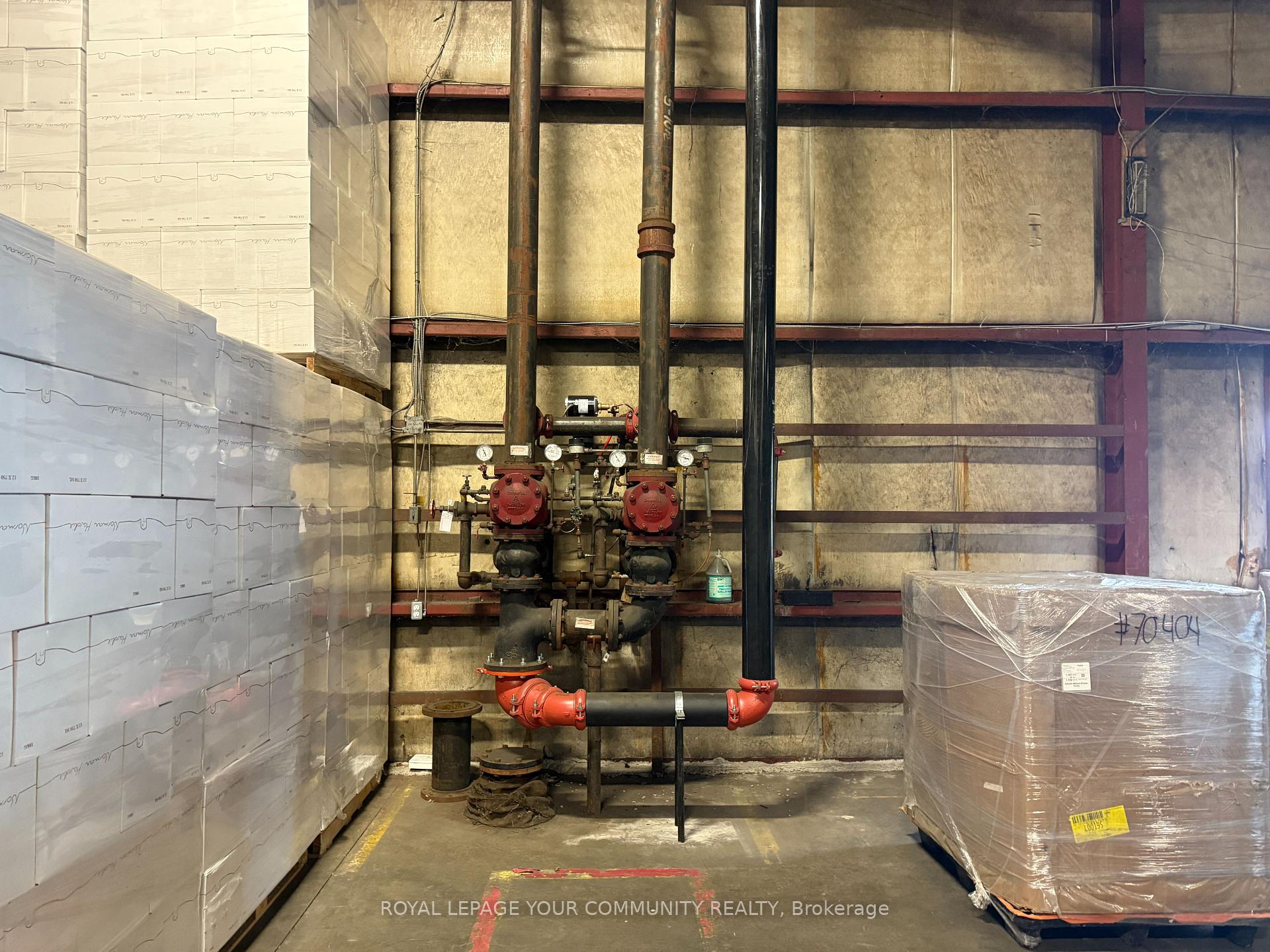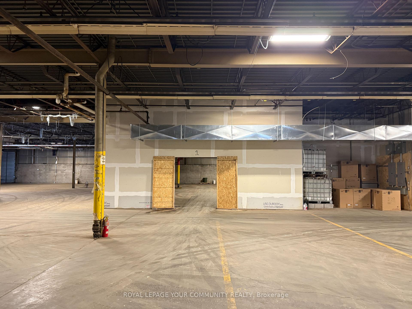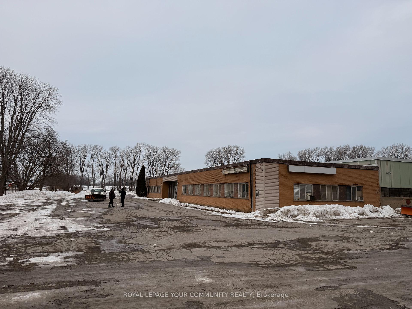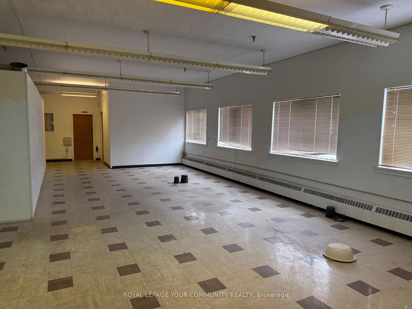$7
Available - For Rent
Listing ID: X11954041
10 Mcfarland Dr , Prince Edward County, K0K 2T0, Ontario
| An unparalleled industrial opportunity in the heart of Prince Edward County, this 120,000 sf warehouse offers flexible leasing options and prime logistics access just minutes from DowntownPicton, This industrial space is ideal for warehousing, manufacturing, equipment sales, or large-scale storage (incl. boat and vehicle storage). The property features 7 truck-level loading docks, 2 grade-level drive-in doors, and ceiling heights ranging from 13 to 23,ensuring efficient operations for businesses of all sizes. Secure fully fenced lot, fire and motion security systems, and a modernized sprinkler system, 3-phase hydro (600V, 600A), 2,000Aservice, and a 44,000 kv transformer to support heavy power requirements. Additional offerings include front-facing office space (4,000 sq. ft.), contractor units, short- and long-term office rentals, and month-to-month pallet or square footage storage. Outdoor storage options are also available, with fenced and non-fenced lot. Strategically located across from the new Prince Edward County Memorial Hospital, this property sits at the gateway to Pictons booming industrial district, with easy access to Highway 49 and just 20 minutes from Highway 401. This site offers an unmatched combination of location, accessibility, and industrial versatility. |
| Price | $7 |
| Minimum Rental Term: | 1 |
| Maximum Rental Term: | 120 |
| Taxes: | $0.00 |
| Tax Type: | N/A |
| Occupancy by: | Vacant |
| Address: | 10 Mcfarland Dr , Prince Edward County, K0K 2T0, Ontario |
| Postal Code: | K0K 2T0 |
| Province/State: | Ontario |
| Legal Description: | LT 63 RCP 28 HALLOWELL; PT LT 1506 PL 24 |
| Lot Size: | 764.96 x 564.23 (Feet) |
| Directions/Cross Streets: | Picton Main St & Johnson St |
| Category: | Free Standing |
| Use: | Warehousing |
| Building Percentage: | Y |
| Total Area: | 110000.00 |
| Total Area Code: | Sq Ft Divisible |
| Office/Appartment Area: | 7200 |
| Office/Appartment Area Code: | Sq Ft |
| Industrial Area: | 102800 |
| Office/Appartment Area Code: | Sq Ft |
| Retail Area: | 0 |
| Retail Area Code: | Sq Ft |
| Financial Statement: | N |
| Chattels: | Y |
| Franchise: | N |
| Days Open: | V |
| Employees #: | 0 |
| Seats: | 0 |
| LLBO: | N |
| Year Expenses: | 2024 |
| Expenses Actual/Estimated: | $Est |
| Sprinklers: | Y |
| Rail: | N |
| Clear Height Feet: | 13 |
| Truck Level Shipping Doors #: | 1 |
| Double Man Shipping Doors #: | 0 |
| Drive-In Level Shipping Doors #: | 0 |
| Grade Level Shipping Doors #: | 2 |
| Heat Type: | Baseboard |
| Central Air Conditioning: | Part |
| Elevator Lift: | None |
| Sewers: | Septic |
| Water: | Municipal |
| Although the information displayed is believed to be accurate, no warranties or representations are made of any kind. |
| ROYAL LEPAGE YOUR COMMUNITY REALTY |
|
|

Massey Baradaran
Broker
Dir:
416 821 0606
Bus:
905 508 9500
Fax:
905 508 9590
| Book Showing | Email a Friend |
Jump To:
At a Glance:
| Type: | Com - Industrial |
| Area: | Prince Edward County |
| Municipality: | Prince Edward County |
| Neighbourhood: | Picton |
| Lot Size: | 764.96 x 564.23(Feet) |
Locatin Map:
