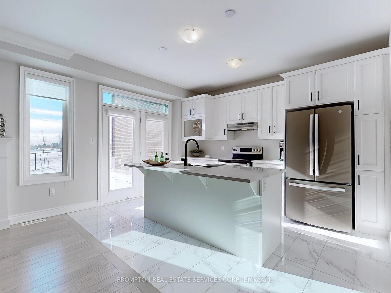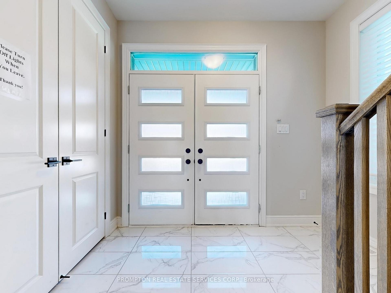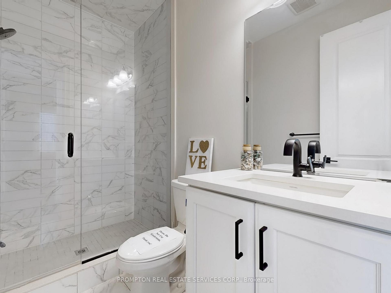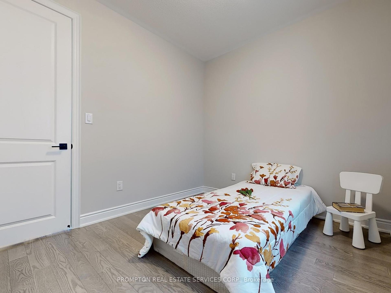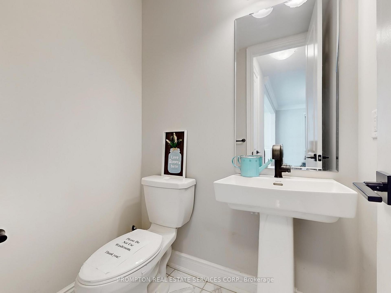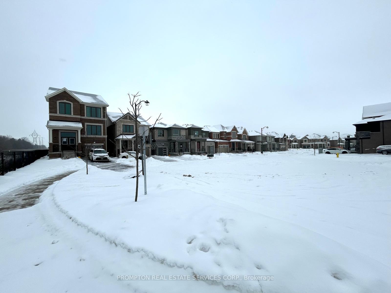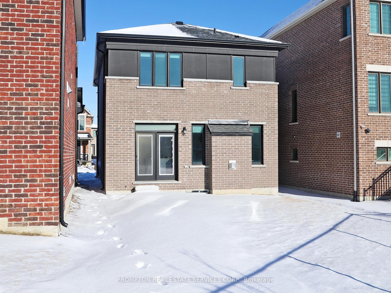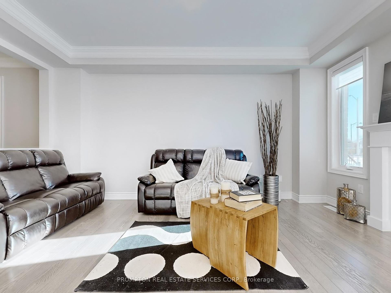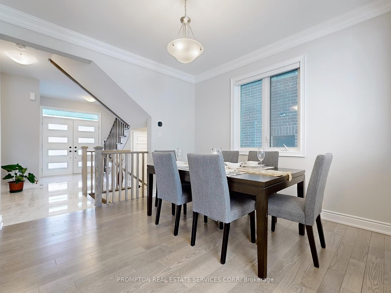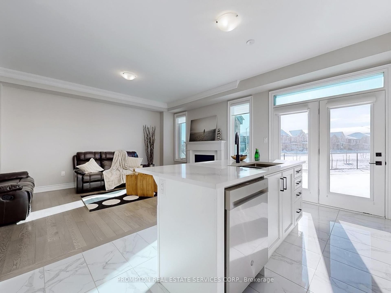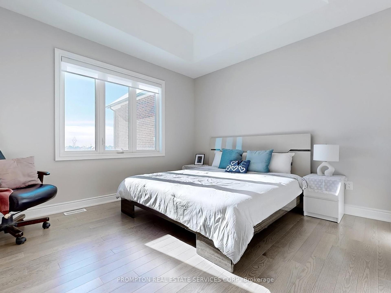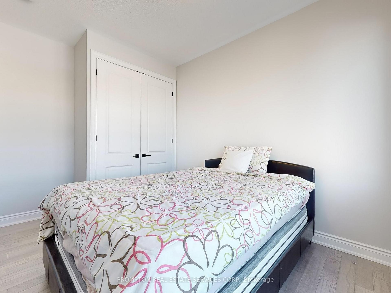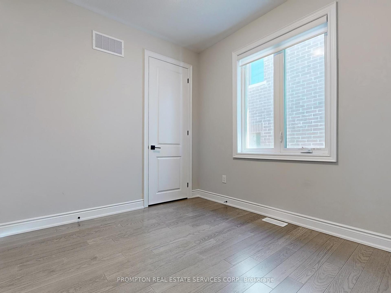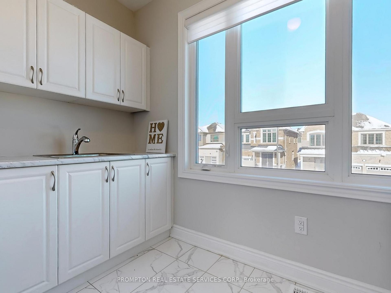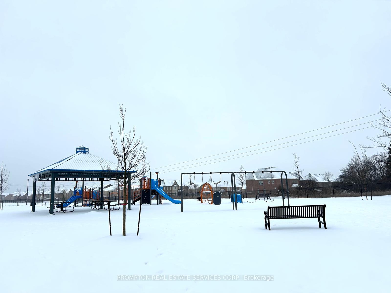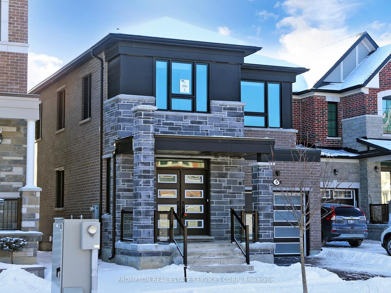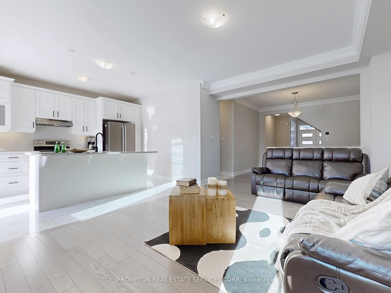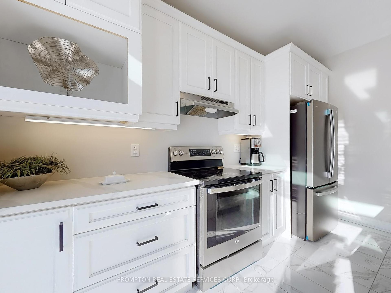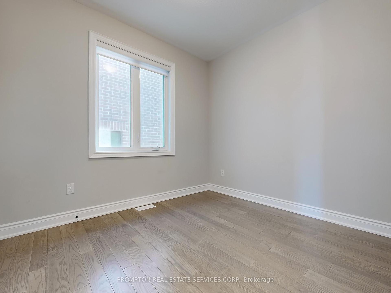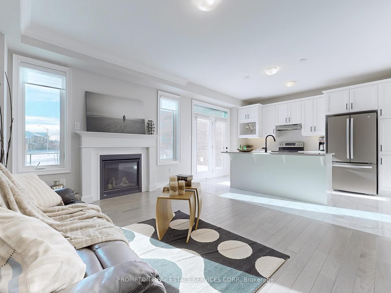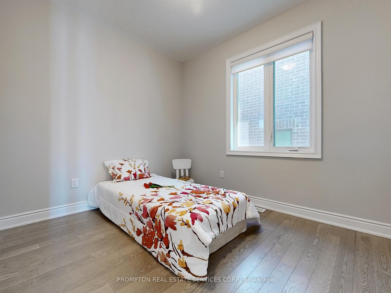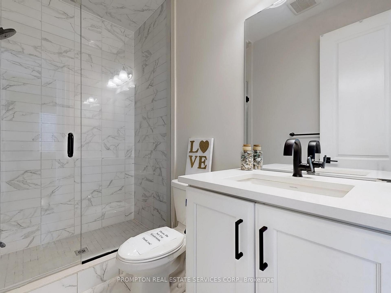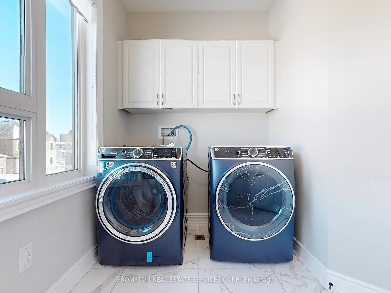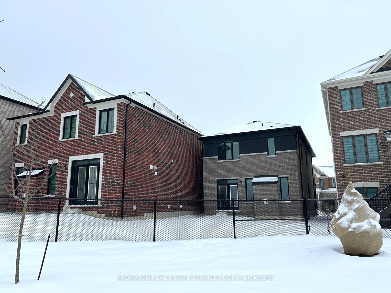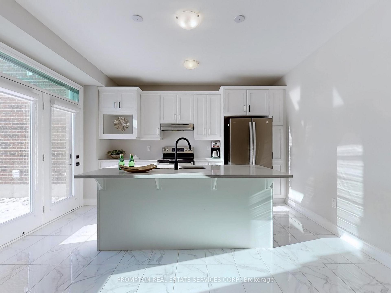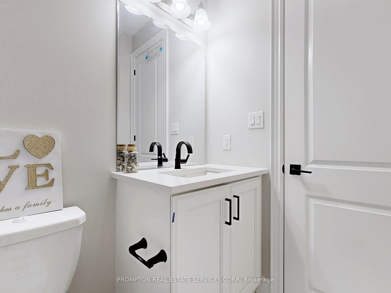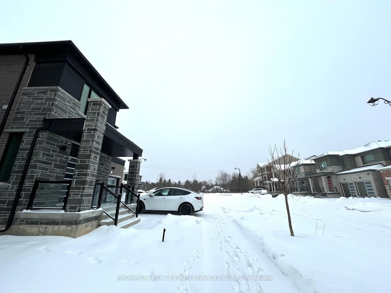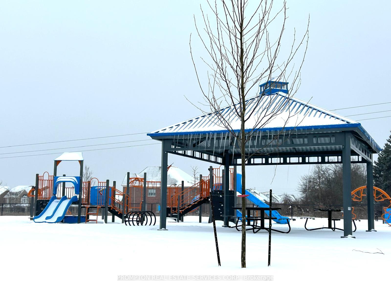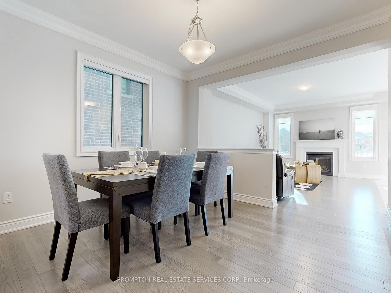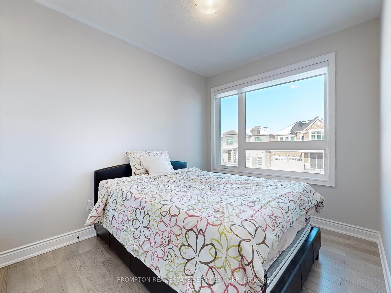$1,488,000
Available - For Sale
Listing ID: N11960714
5 Erin Ridge Crt , Markham, L6C 1A6, Ontario
| Welcome To 5 Erin Ridge Crt, This Beautiful 4-Bedrooms Detached Home Built By Mattamy. Located In A Tranquil Cul-De-Sac and Backs Onto Park. Less Than 3 Years, Modern Design Brick & Stone Exterior With Large Windows, 9Ft Ceilings And Upgraded 8Ft Doors, Hardwood Floor Throughout 1st & 2nd Levels, Open Concept Dining & Living With Fireplace, Kitchen With S/S Appliances/ Quartz Counter/ Center Island And Walk-Out To Extra Deep Yard, Primary Bedroom W/Tray Ceiling & 4PC Ensuite, 2nd Floor Laundry W/ Window Can Convert Into 5th Bedroom or 3rd Bathroom. Basement W/3PC Bath Rough-In & High Ceiling & Large Windows. Top Ranking Schools! Minutes To Hwy 404, Costco, T&T Supermarket, Plaza & Restaurants. Just Move-In & Enjoy! |
| Price | $1,488,000 |
| Taxes: | $6593.69 |
| Address: | 5 Erin Ridge Crt , Markham, L6C 1A6, Ontario |
| Lot Size: | 30.04 x 118.32 (Feet) |
| Directions/Cross Streets: | Woodbine & Elgin Mills |
| Rooms: | 8 |
| Bedrooms: | 4 |
| Bedrooms +: | |
| Kitchens: | 1 |
| Family Room: | Y |
| Basement: | Full, Unfinished |
| Approximatly Age: | 0-5 |
| Property Type: | Detached |
| Style: | 2-Storey |
| Exterior: | Brick, Stone |
| Garage Type: | Attached |
| (Parking/)Drive: | Private |
| Drive Parking Spaces: | 1 |
| Pool: | None |
| Approximatly Age: | 0-5 |
| Property Features: | Cul De Sac, Park |
| Fireplace/Stove: | Y |
| Heat Source: | Gas |
| Heat Type: | Heat Pump |
| Central Air Conditioning: | Central Air |
| Central Vac: | Y |
| Laundry Level: | Upper |
| Elevator Lift: | N |
| Sewers: | Sewers |
| Water: | Municipal |
$
%
Years
This calculator is for demonstration purposes only. Always consult a professional
financial advisor before making personal financial decisions.
| Although the information displayed is believed to be accurate, no warranties or representations are made of any kind. |
| PROMPTON REAL ESTATE SERVICES CORP. |
|
|

Massey Baradaran
Broker
Dir:
416 821 0606
Bus:
905 508 9500
Fax:
905 508 9590
| Virtual Tour | Book Showing | Email a Friend |
Jump To:
At a Glance:
| Type: | Freehold - Detached |
| Area: | York |
| Municipality: | Markham |
| Neighbourhood: | Victoria Square |
| Style: | 2-Storey |
| Lot Size: | 30.04 x 118.32(Feet) |
| Approximate Age: | 0-5 |
| Tax: | $6,593.69 |
| Beds: | 4 |
| Baths: | 3 |
| Fireplace: | Y |
| Pool: | None |
Locatin Map:
Payment Calculator:
