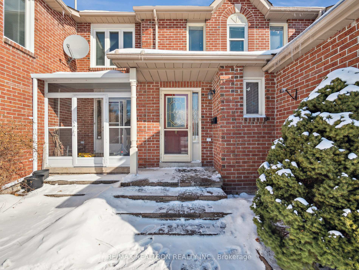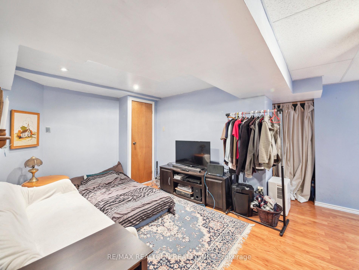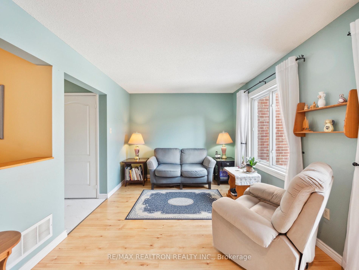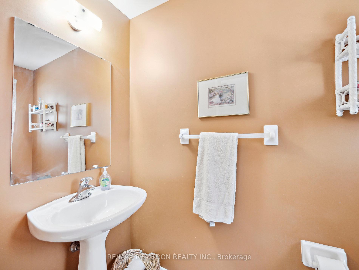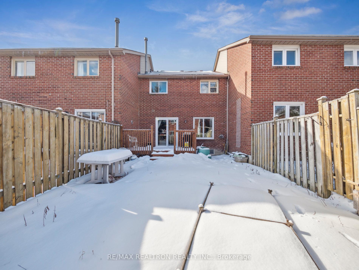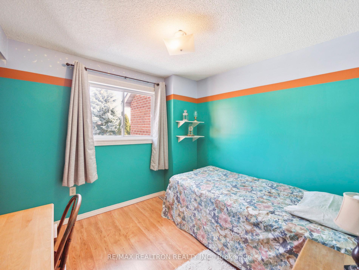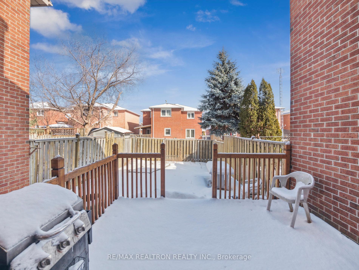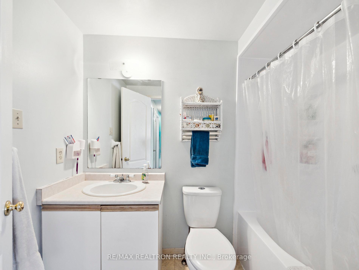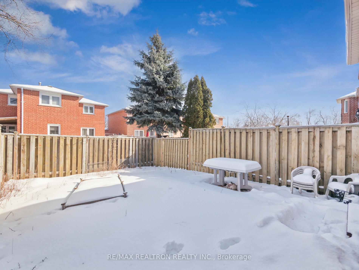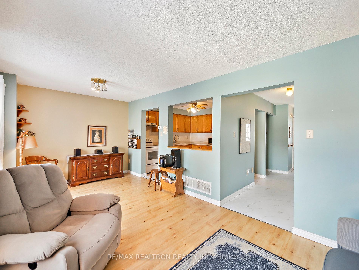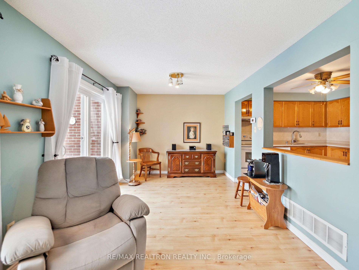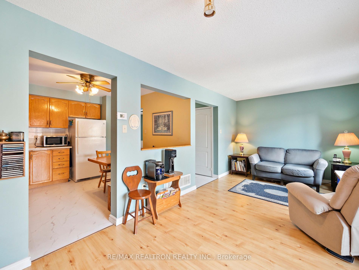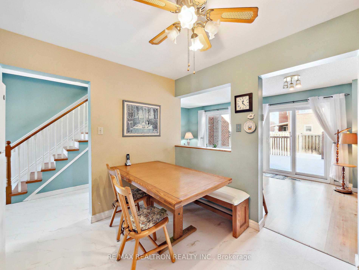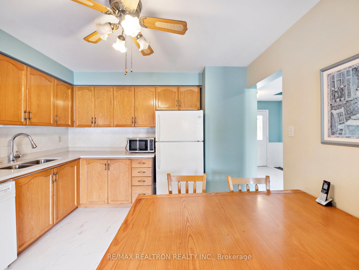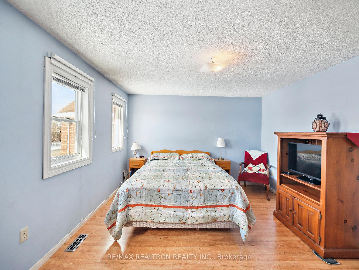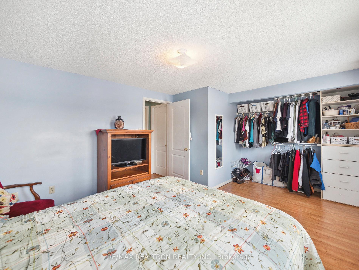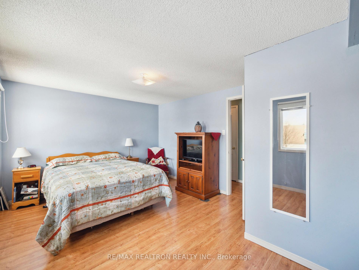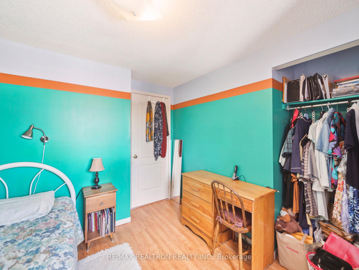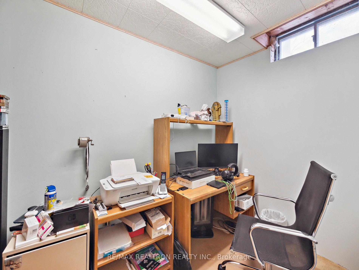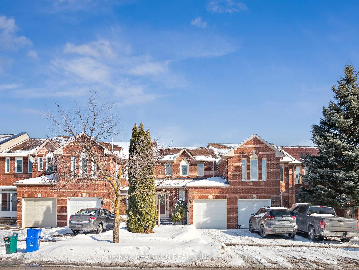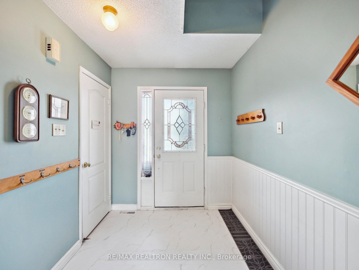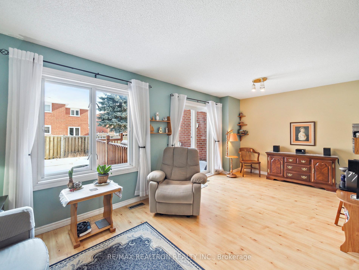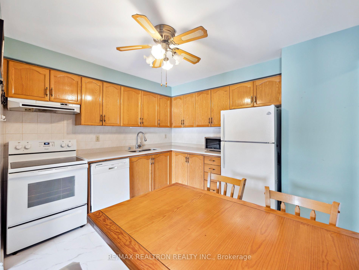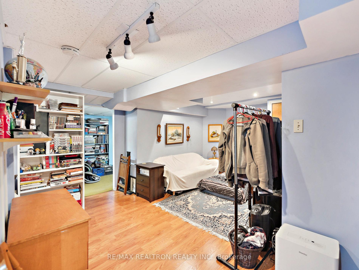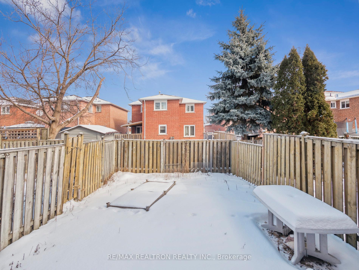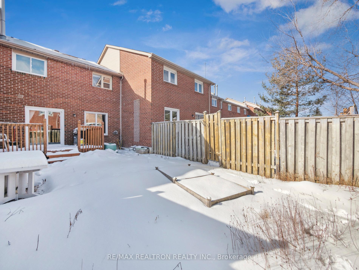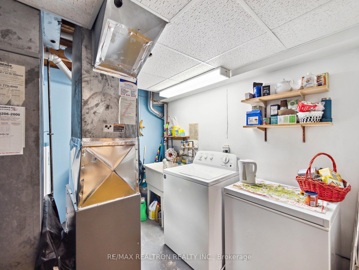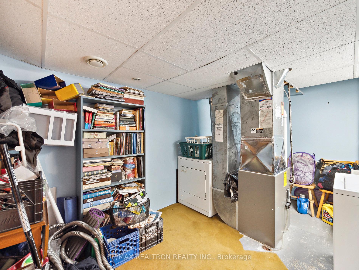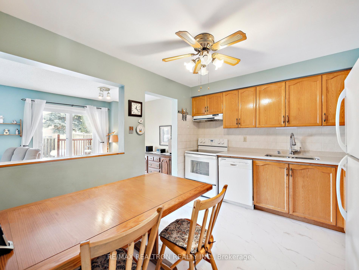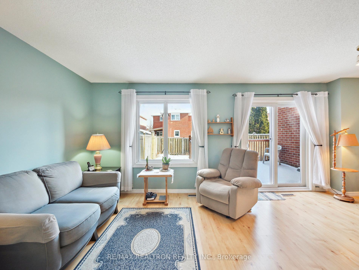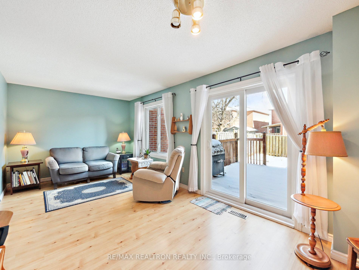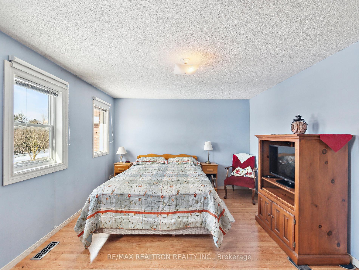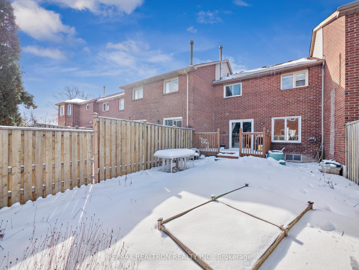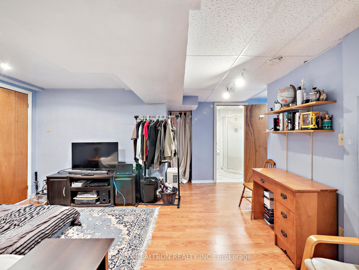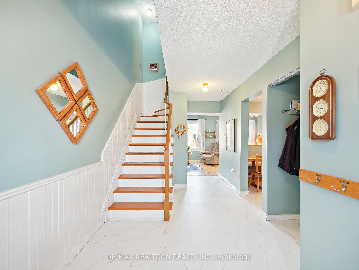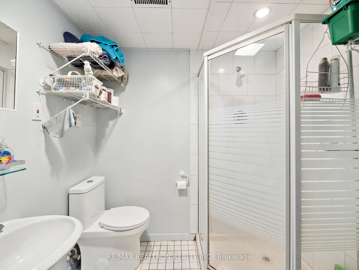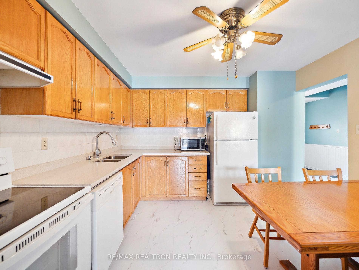$899,900
Available - For Sale
Listing ID: N11965341
9 Rose Branch Dr , Richmond Hill, L4S 1J2, Ontario
| Welcome to this charming and beautifully maintained home, where warmth, comfort, and abundant natural light create an inviting atmosphere in every room. Large windows fill the space with sunshine, enhancing the home's bright and airy feel. The well-designed layout maximizes space, blending style and functionality for effortless everyday living. Location is everything, and this home delivers! Nestled in a highly sought-after neighborhood, you're just minutes from all the essentials Costco, Walmart, fantastic dining, and top-rated private, public, and French immersion schools. Commuting is a breeze with quick access to Hwy 404, VIVA Transit, and the nearby GO station. Convenience is truly at your doorstep at 9 Rose Branch Drive! Whether you're a growing family or looking for a peaceful retreat in a prime location, this home has it all. Don't miss this opportunity schedule your showing today! |
| Price | $899,900 |
| Taxes: | $3597.65 |
| Assessment Year: | 2024 |
| Address: | 9 Rose Branch Dr , Richmond Hill, L4S 1J2, Ontario |
| Lot Size: | 20.99 x 103.00 (Feet) |
| Directions/Cross Streets: | Rose Branch & Elgin Mills |
| Rooms: | 6 |
| Rooms +: | 2 |
| Bedrooms: | 3 |
| Bedrooms +: | 1 |
| Kitchens: | 1 |
| Family Room: | N |
| Basement: | Finished |
| Property Type: | Att/Row/Twnhouse |
| Style: | 2-Storey |
| Exterior: | Brick |
| Garage Type: | Attached |
| (Parking/)Drive: | Private |
| Drive Parking Spaces: | 1 |
| Pool: | None |
| Fireplace/Stove: | N |
| Heat Source: | Gas |
| Heat Type: | Forced Air |
| Central Air Conditioning: | None |
| Central Vac: | Y |
| Sewers: | Sewers |
| Water: | Municipal |
$
%
Years
This calculator is for demonstration purposes only. Always consult a professional
financial advisor before making personal financial decisions.
| Although the information displayed is believed to be accurate, no warranties or representations are made of any kind. |
| RE/MAX REALTRON REALTY INC. |
|
|

Massey Baradaran
Broker
Dir:
416 821 0606
Bus:
905 508 9500
Fax:
905 508 9590
| Book Showing | Email a Friend |
Jump To:
At a Glance:
| Type: | Freehold - Att/Row/Twnhouse |
| Area: | York |
| Municipality: | Richmond Hill |
| Neighbourhood: | Devonsleigh |
| Style: | 2-Storey |
| Lot Size: | 20.99 x 103.00(Feet) |
| Tax: | $3,597.65 |
| Beds: | 3+1 |
| Baths: | 3 |
| Fireplace: | N |
| Pool: | None |
Locatin Map:
Payment Calculator:
