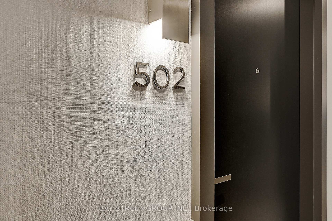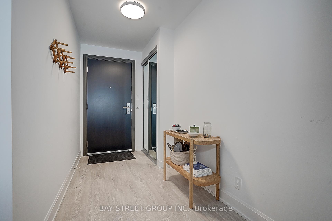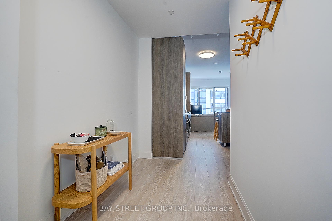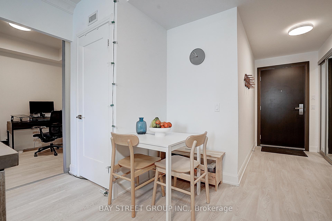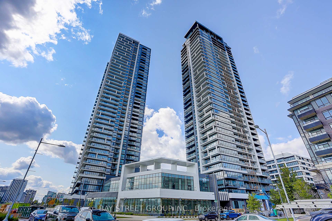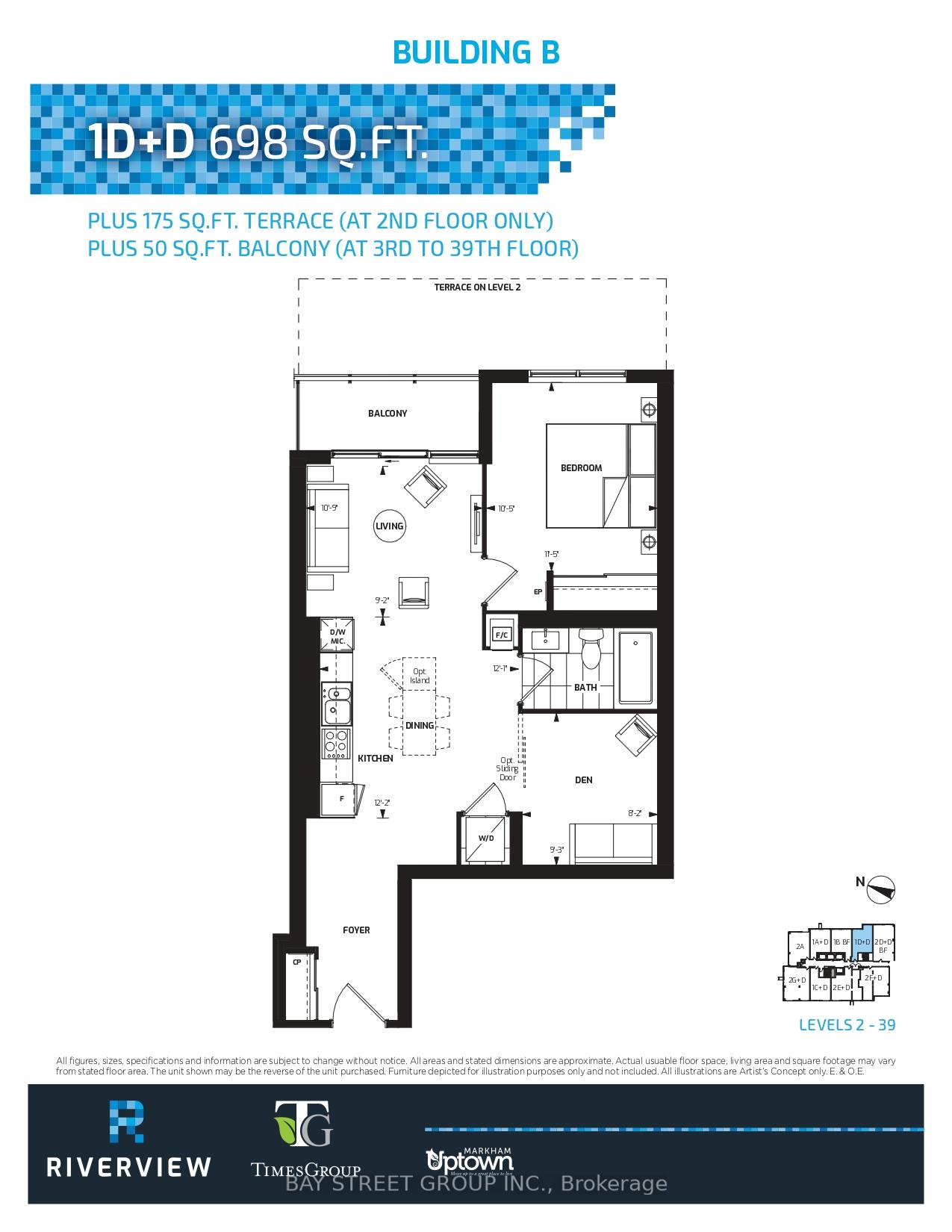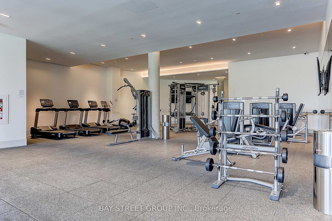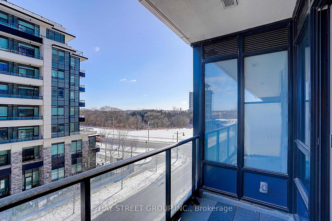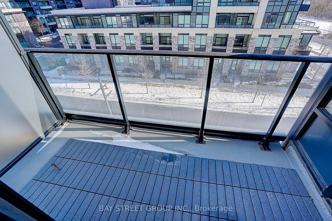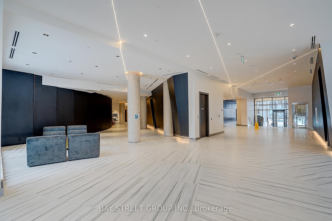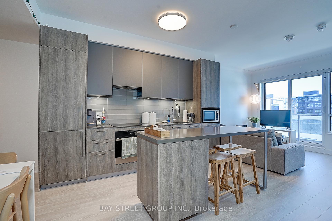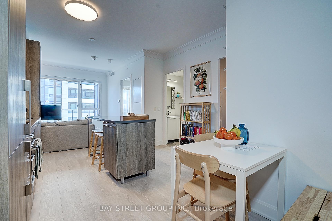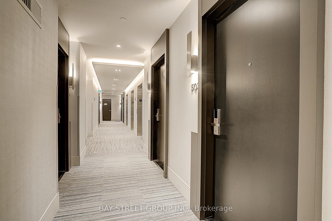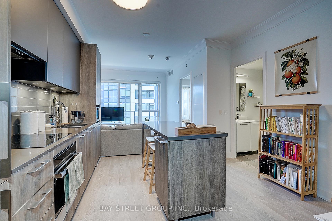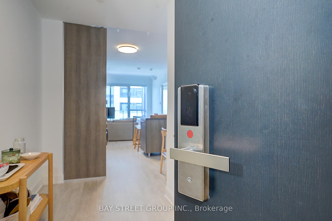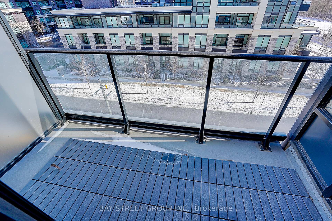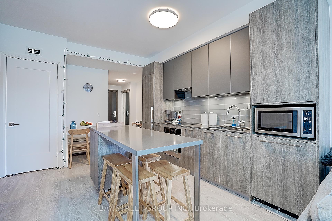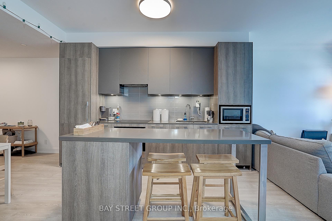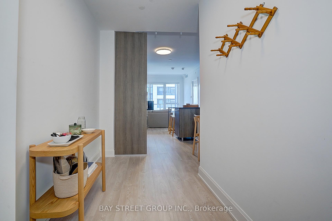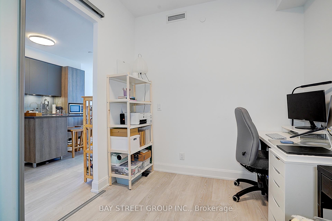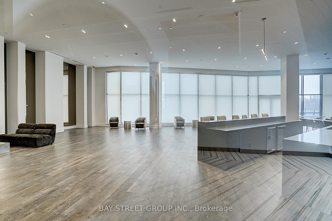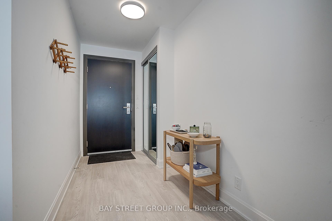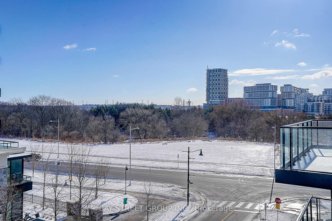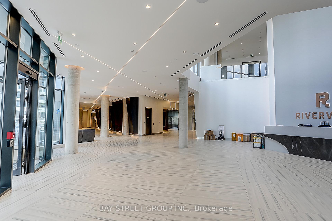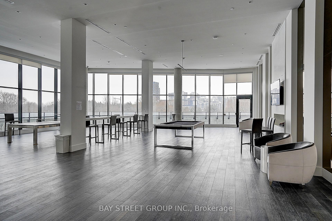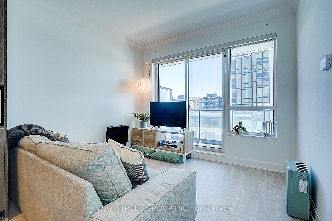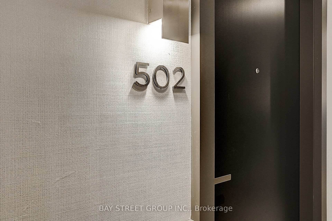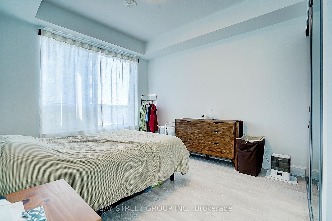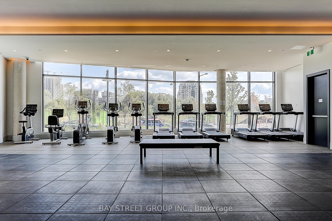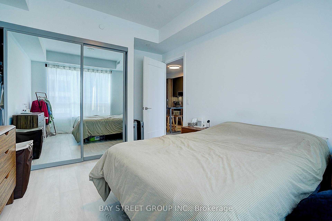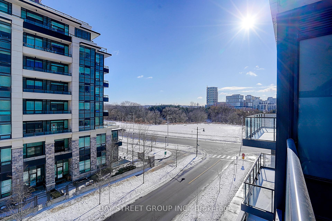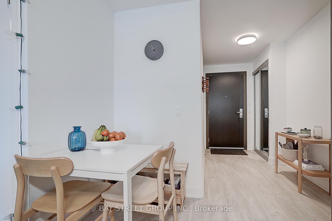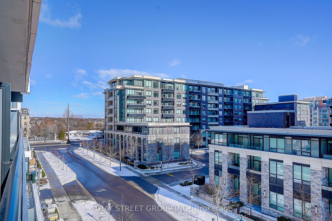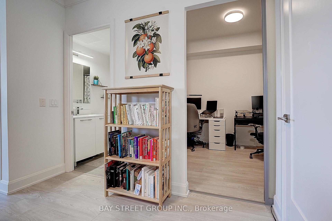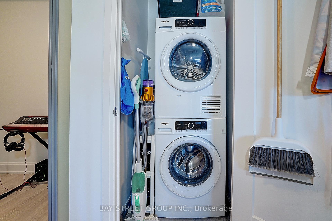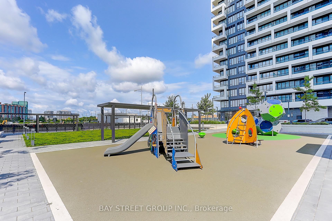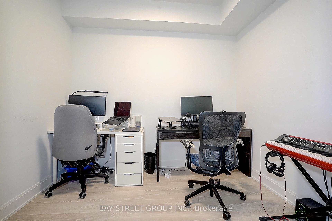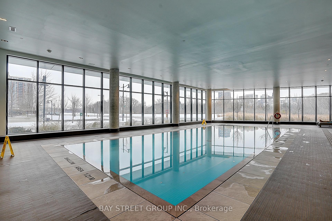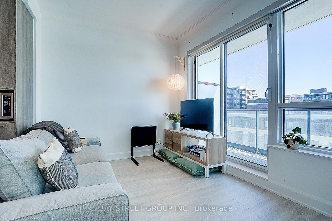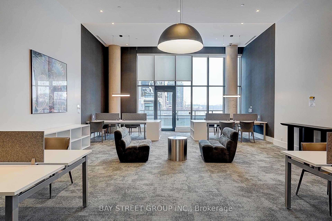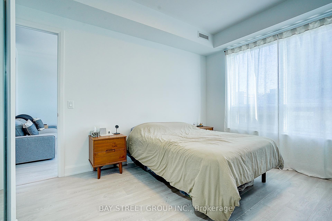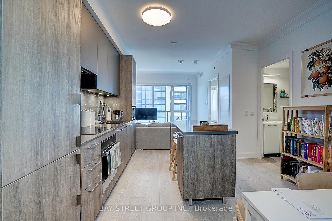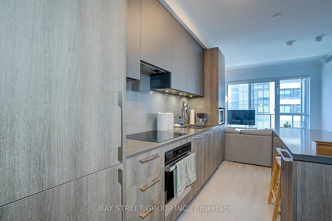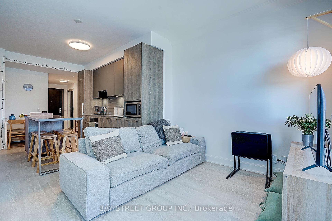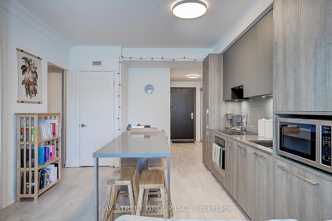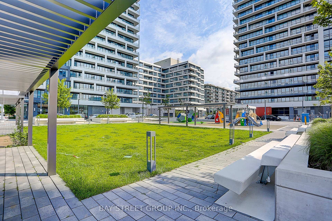$749,000
Available - For Sale
Listing ID: N11969370
18 Water Walk Dr , Unit 502, Markham, L3R 6L5, Ontario
| Welcome to the luxurious Riverview Condo, nestled in the heart of Markham. Spacious 698 sf (Floor Plan) with stylish and high- quality finishes thru-out. 9-ft ceiling, open concept and functional layout. Large Den with a door that can be used as a second bedroom. Modern Kitchen featuring B/I SS Appliances, Large island, backsplash, and upgraded Countertop. Enjoy top-notch building amenities including 24 Hr Concierge, 2-Storey Amenity Pavilion including Gym, Indoor Pool, Party Room & More. Convenient location Close To Go Station, Highways 7, 407 and 404. Walking Distance to Downtown Markham, Restaurants, Banks and Cineplex. |
| Price | $749,000 |
| Taxes: | $0.00 |
| Maintenance Fee: | 418.81 |
| Address: | 18 Water Walk Dr , Unit 502, Markham, L3R 6L5, Ontario |
| Province/State: | Ontario |
| Condo Corporation No | YRSCP |
| Level | 4 |
| Unit No | 29 |
| Directions/Cross Streets: | Highway 7 and Warden |
| Rooms: | 5 |
| Bedrooms: | 1 |
| Bedrooms +: | 1 |
| Kitchens: | 1 |
| Family Room: | N |
| Basement: | None |
| Level/Floor | Room | Length(ft) | Width(ft) | Descriptions | |
| Room 1 | Flat | Living | 8 | 8.99 | W/O To Balcony, Laminate, Open Concept |
| Room 2 | Flat | Dining | 12 | 12 | Combined W/Kitchen, Open Concept, Laminate |
| Room 3 | Flat | Kitchen | 12 | 12 | Combined W/Dining, Modern Kitchen, Centre Island |
| Room 4 | Flat | Br | 10 | 10.99 | Large Window, Laminate, Mirrored Closet |
| Room 5 | Flat | Den | 8.99 | 8 | Sliding Doors, Laminate |
| Washroom Type | No. of Pieces | Level |
| Washroom Type 1 | 4 | Flat |
| Approximatly Age: | 0-5 |
| Property Type: | Condo Apt |
| Style: | Apartment |
| Exterior: | Concrete |
| Garage Type: | Underground |
| Garage(/Parking)Space: | 1.00 |
| Drive Parking Spaces: | 1 |
| Park #1 | |
| Parking Type: | Owned |
| Legal Description: | D/46 |
| Exposure: | Ne |
| Balcony: | Open |
| Locker: | Owned |
| Pet Permited: | Restrict |
| Approximatly Age: | 0-5 |
| Approximatly Square Footage: | 600-699 |
| Building Amenities: | Concierge, Exercise Room, Indoor Pool, Recreation Room, Sauna, Visitor Parking |
| Maintenance: | 418.81 |
| CAC Included: | Y |
| Common Elements Included: | Y |
| Heat Included: | Y |
| Parking Included: | Y |
| Building Insurance Included: | Y |
| Fireplace/Stove: | N |
| Heat Source: | Gas |
| Heat Type: | Forced Air |
| Central Air Conditioning: | Central Air |
| Central Vac: | N |
| Ensuite Laundry: | Y |
$
%
Years
This calculator is for demonstration purposes only. Always consult a professional
financial advisor before making personal financial decisions.
| Although the information displayed is believed to be accurate, no warranties or representations are made of any kind. |
| BAY STREET GROUP INC. |
|
|

Massey Baradaran
Broker
Dir:
416 821 0606
Bus:
905 508 9500
Fax:
905 508 9590
| Virtual Tour | Book Showing | Email a Friend |
Jump To:
At a Glance:
| Type: | Condo - Condo Apt |
| Area: | York |
| Municipality: | Markham |
| Neighbourhood: | Unionville |
| Style: | Apartment |
| Approximate Age: | 0-5 |
| Maintenance Fee: | $418.81 |
| Beds: | 1+1 |
| Baths: | 1 |
| Garage: | 1 |
| Fireplace: | N |
Locatin Map:
Payment Calculator:
