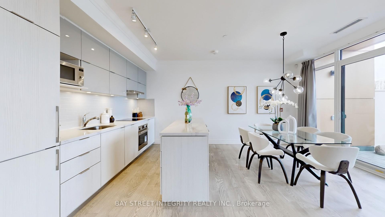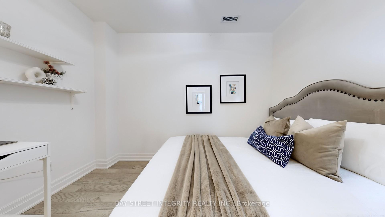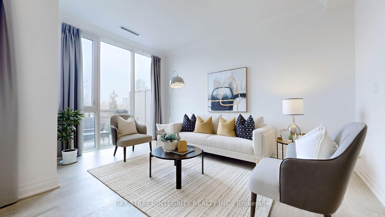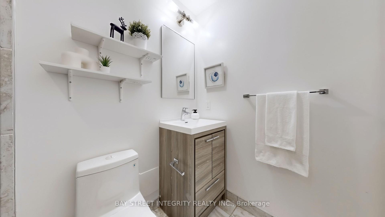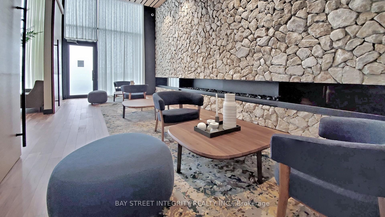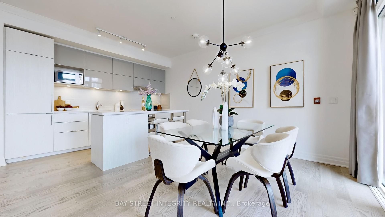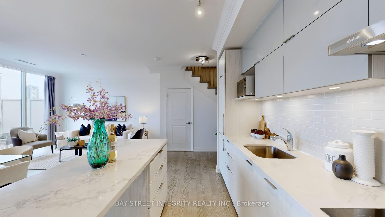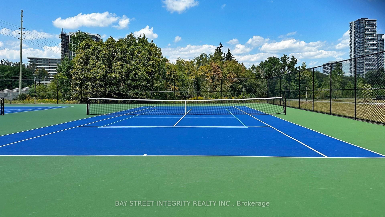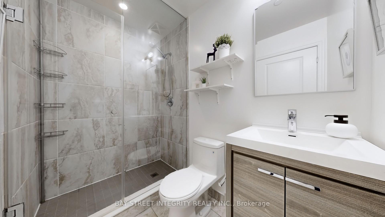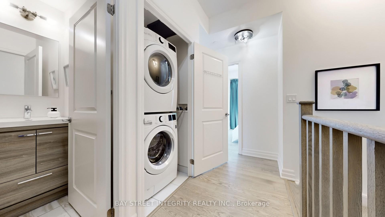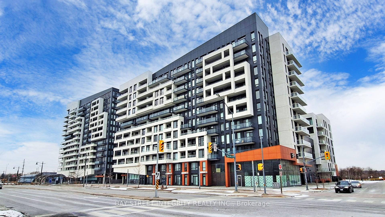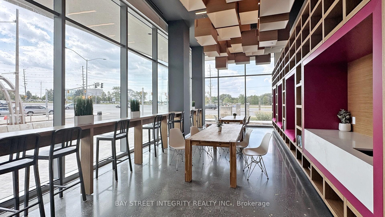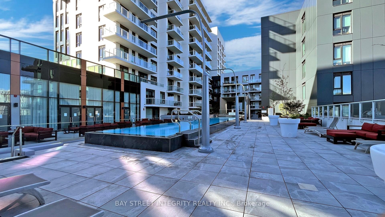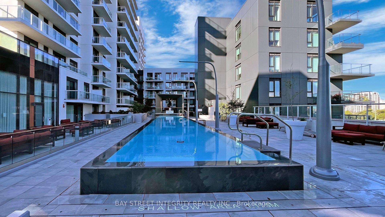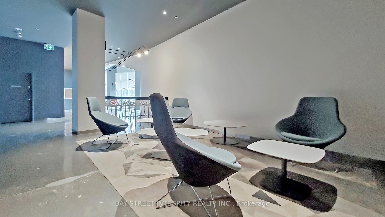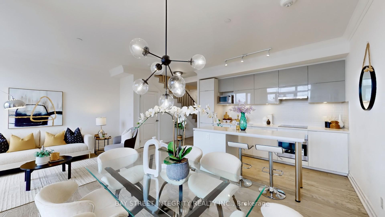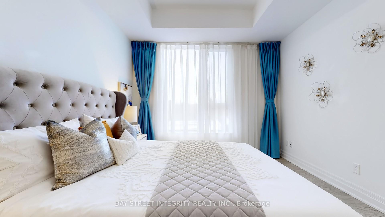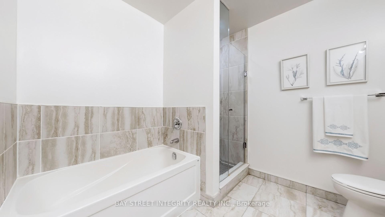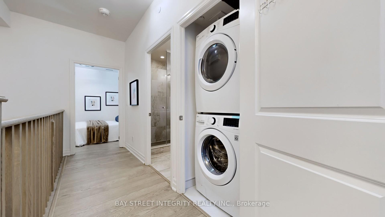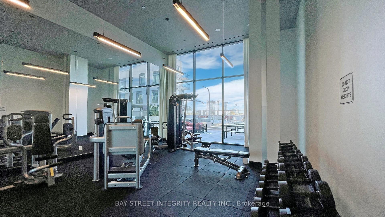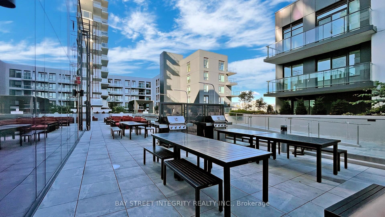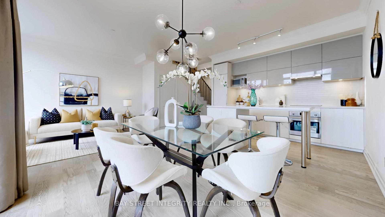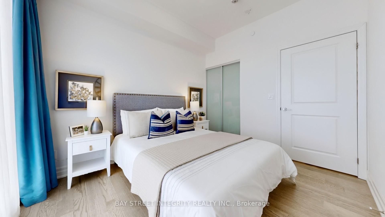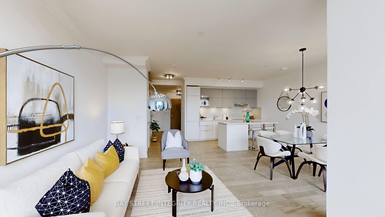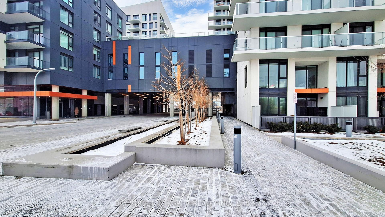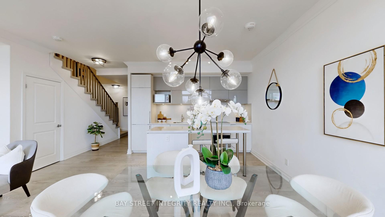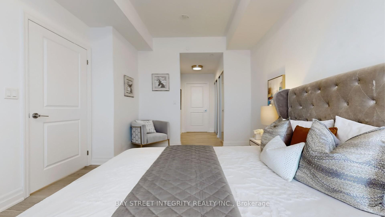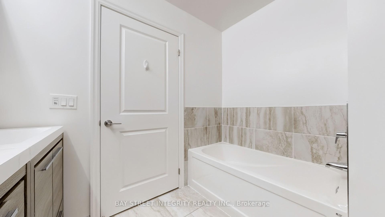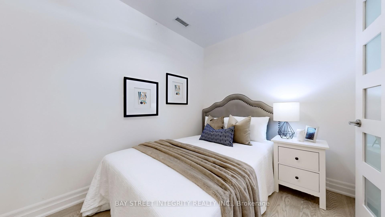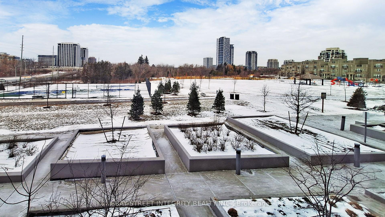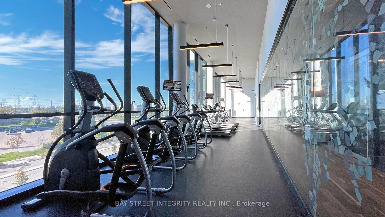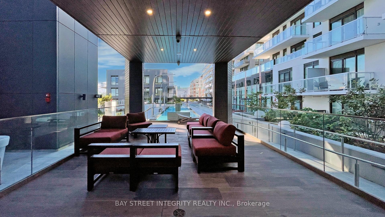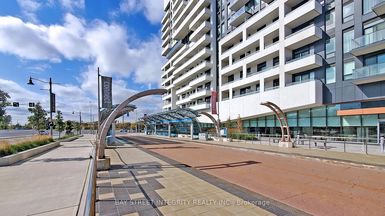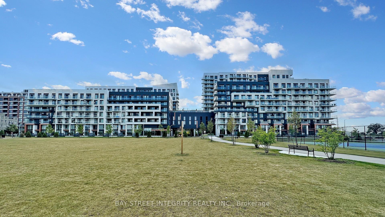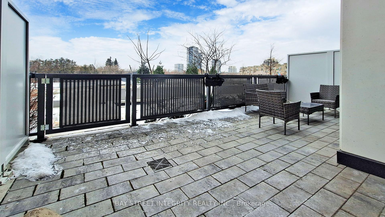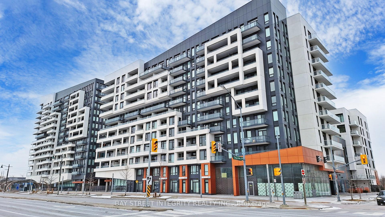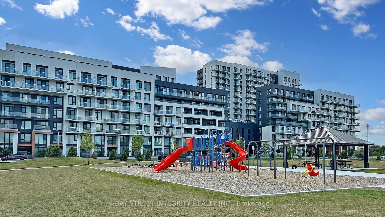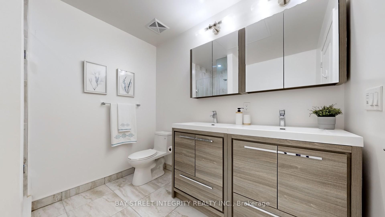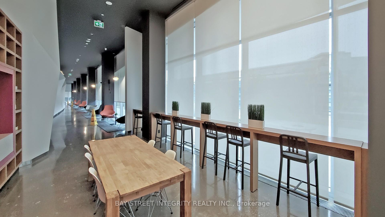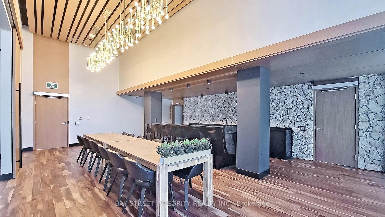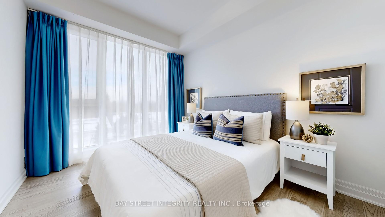$1,188,000
Available - For Sale
Listing ID: N11969708
10 Rouge Valley Dr , Unit 109A, Markham, L6G 0G9, Ontario
| $$$+++ Spent In Upgrades! Luxury Elegance,Sophistication Stunning Townhouse , Located In The Heart Of Downtown Markham! Close to 2000 Sqft living area, Everything in this home Features with designer inspired and customized, Very Bright Unit W/High Ceilings! Floor to Ceiling Windows , Morden Kitchen with Quartz Counters & B/I Hi-End appliances, Larger Center Island. Best Layout with 3 bedroom Size, Spacious master bedroom & bathroom with a tub and double sink. Bedrooms with tasteful blinds and Black out Curtains. Large Private backyard Directly Walkout to Unobstructed View Of Central Park and Tennis Court. It's special for you with refined living home.The Best Of Both Worlds: Condo Living W/Security Guard, Pool, Exercise & Party Rooms In Your Own Two Level House W/Private Huge Size W/Gate To Park! Viva Transit At Doorsteps!Walking Distance To VIVA Station, Cinema, Cafe, Restaurants, Good Life Fitness,Park and tennis court,Future York University And Mins To The Go-Station, Hwy 407 & Hwy 404. High Ranking public schools.Status Certificate Available Per Request! It is A MUST SEE!!! **EXTRAS** Stunning Two Level Townhome In Prime Markham! Close The Unionville High School, York Campus, Restaurants, Theatre, Shops, First Markham Place, Transit@Door, Highway 407/404. |
| Price | $1,188,000 |
| Taxes: | $4442.99 |
| Maintenance Fee: | 1010.64 |
| Address: | 10 Rouge Valley Dr , Unit 109A, Markham, L6G 0G9, Ontario |
| Province/State: | Ontario |
| Condo Corporation No | YRSCP |
| Level | 1 |
| Unit No | 1 |
| Directions/Cross Streets: | HIGHWAY 7/WARDEN |
| Rooms: | 6 |
| Bedrooms: | 3 |
| Bedrooms +: | |
| Kitchens: | 1 |
| Family Room: | Y |
| Basement: | None |
| Level/Floor | Room | Length(ft) | Width(ft) | Descriptions | |
| Room 1 | Flat | Foyer | |||
| Room 2 | Flat | Living | |||
| Room 3 | Flat | Dining | |||
| Room 4 | 2nd | Prim Bdrm | |||
| Room 5 | 2nd | 2nd Br | |||
| Room 6 | 2nd | 3rd Br |
| Washroom Type | No. of Pieces | Level |
| Washroom Type 1 | 2 | |
| Washroom Type 2 | 3 | |
| Washroom Type 3 | 5 |
| Property Type: | Condo Townhouse |
| Style: | 2-Storey |
| Exterior: | Concrete |
| Garage Type: | Underground |
| Garage(/Parking)Space: | 1.00 |
| Drive Parking Spaces: | 0 |
| Park #1 | |
| Parking Spot: | 354 |
| Parking Type: | Owned |
| Exposure: | N |
| Balcony: | Terr |
| Locker: | Owned |
| Pet Permited: | Restrict |
| Approximatly Square Footage: | 1400-1599 |
| Maintenance: | 1010.64 |
| CAC Included: | Y |
| Water Included: | Y |
| Heat Included: | Y |
| Parking Included: | Y |
| Building Insurance Included: | Y |
| Fireplace/Stove: | N |
| Heat Source: | Gas |
| Heat Type: | Forced Air |
| Central Air Conditioning: | Central Air |
| Central Vac: | N |
| Ensuite Laundry: | Y |
$
%
Years
This calculator is for demonstration purposes only. Always consult a professional
financial advisor before making personal financial decisions.
| Although the information displayed is believed to be accurate, no warranties or representations are made of any kind. |
| BAY STREET INTEGRITY REALTY INC. |
|
|

Massey Baradaran
Broker
Dir:
416 821 0606
Bus:
905 508 9500
Fax:
905 508 9590
| Book Showing | Email a Friend |
Jump To:
At a Glance:
| Type: | Condo - Condo Townhouse |
| Area: | York |
| Municipality: | Markham |
| Neighbourhood: | Unionville |
| Style: | 2-Storey |
| Tax: | $4,442.99 |
| Maintenance Fee: | $1,010.64 |
| Beds: | 3 |
| Baths: | 3 |
| Garage: | 1 |
| Fireplace: | N |
Locatin Map:
Payment Calculator:
