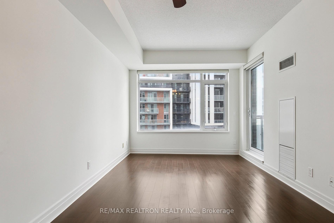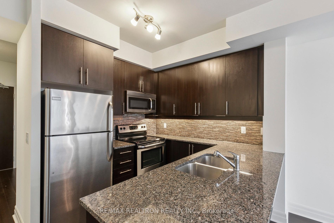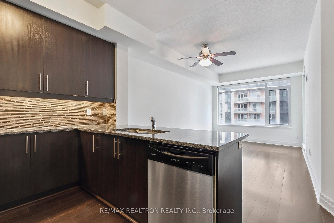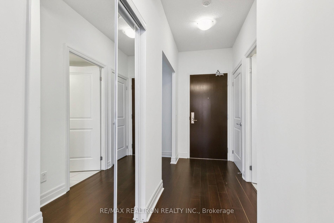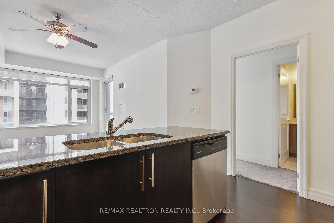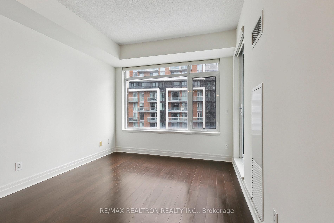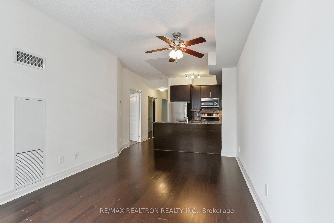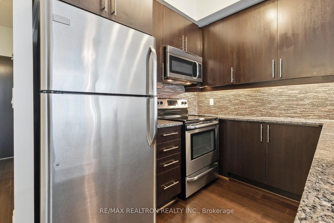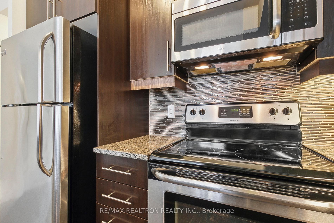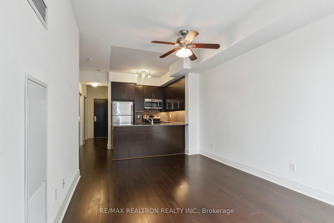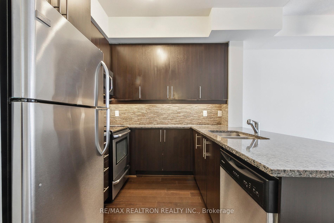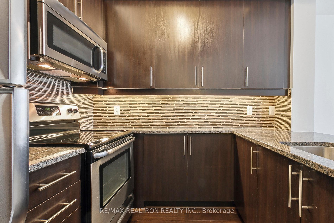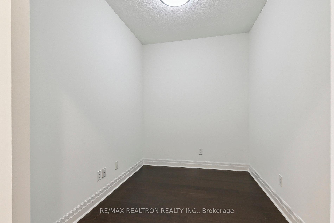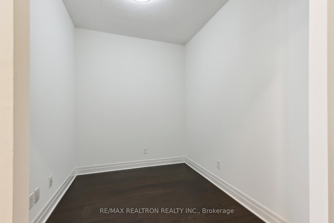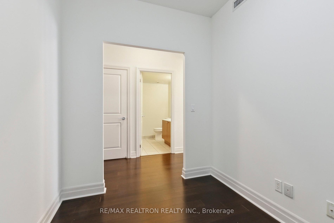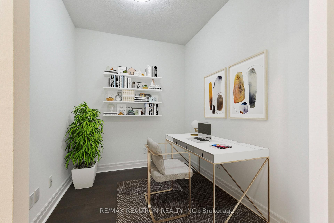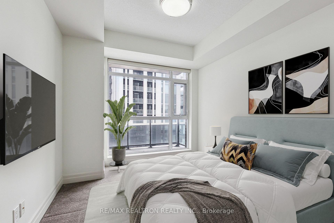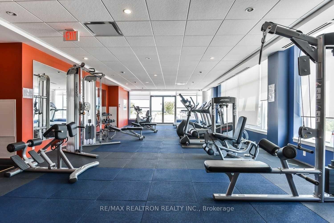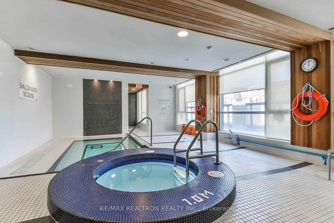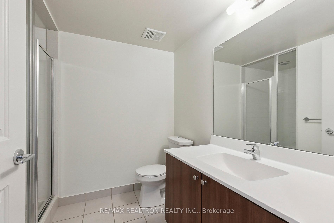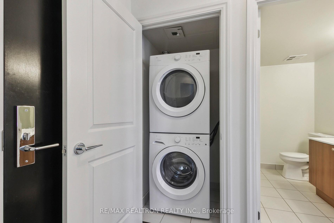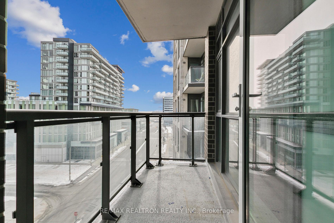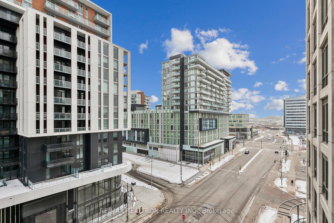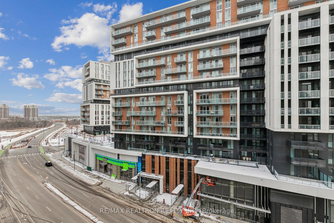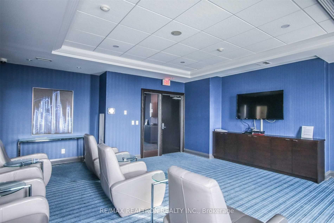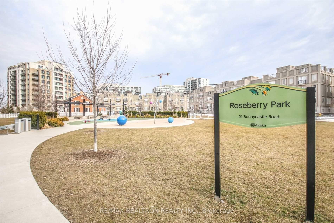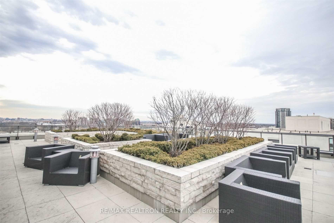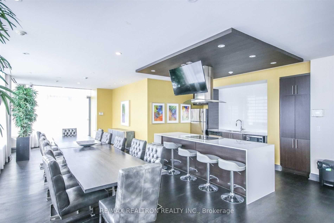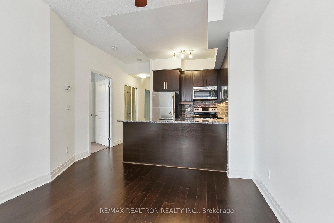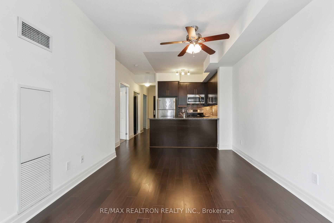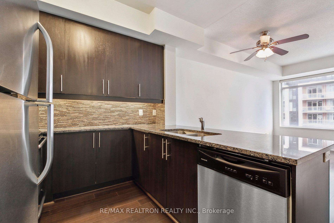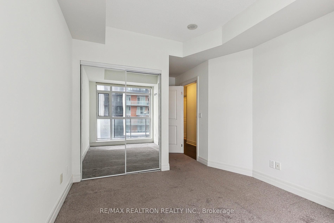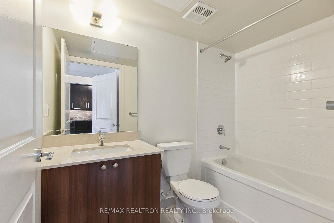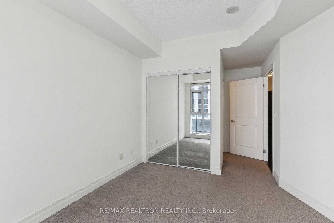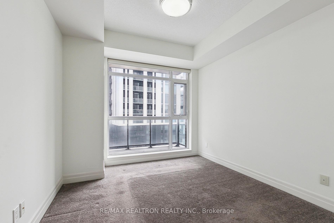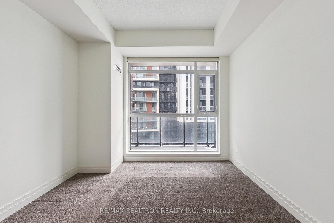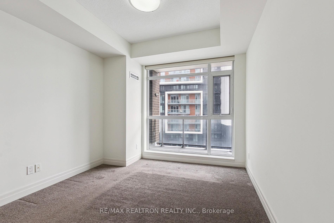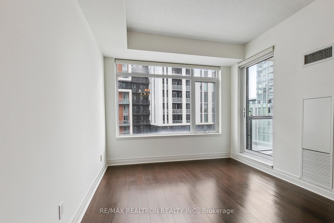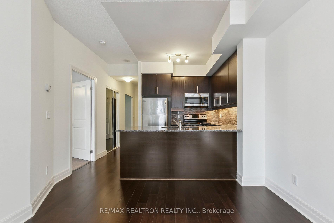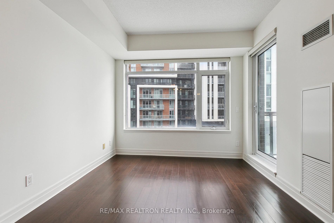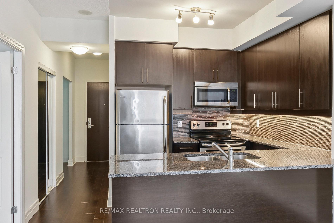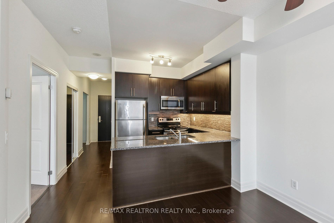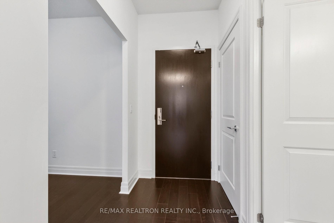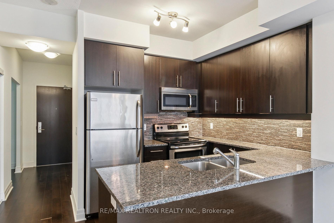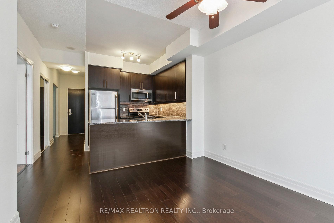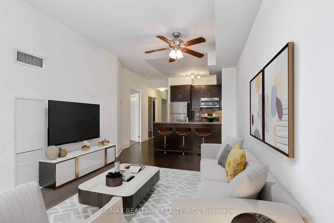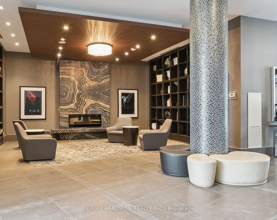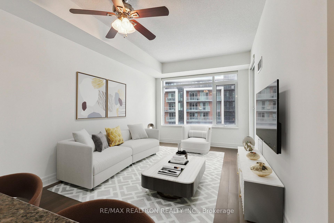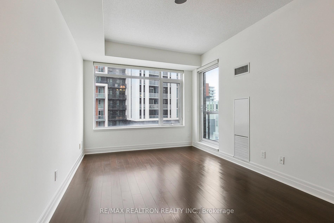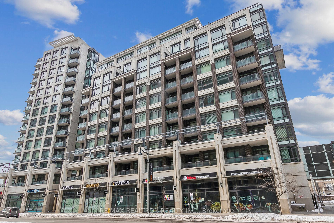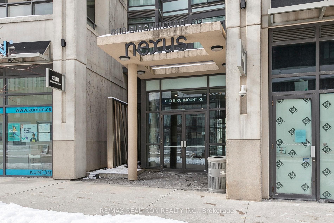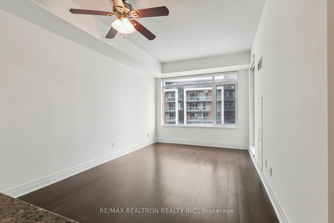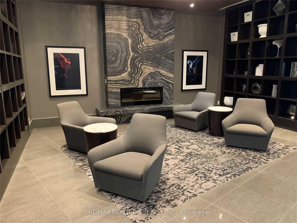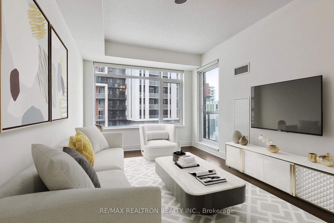$654,900
Available - For Sale
Listing ID: N11974239
8110 Birchmount Rd , Unit 713, Markham, L6G 0E3, Ontario
| Welcome to the Nexus North condos! They say it's about location, location, location, and this is the perfect place to call home for a first-time buyer, investor, young couple, retirees, or small growing family. You'll be hard pressed to find a condo that includes hydro, water, heat/ac with the maintenance fees, and here you have it all! Convenient parking spot, big locker, and more than enough amenities to keep you busy. This suite has been freshly painted and cleaned, boasting an open spacious layout, large primary bedroom, expansive windows to let in all the natural light, and a large den ideal for a home office, nursery, reading nook, or extra storage. Amenities include concierge, full gym, indoor spa pool with whirlpool, media room, party room, and rooftop garden. You're right off the Highway 7 artery to access Highway 404, a plethora of restaurants and stores a short walk or drive away, and steps away from parks and trails. Don't wait, now is the time! Note: Some photos have been virtually staged, unit is vacant. |
| Price | $654,900 |
| Taxes: | $2428.80 |
| Maintenance Fee: | 611.29 |
| Address: | 8110 Birchmount Rd , Unit 713, Markham, L6G 0E3, Ontario |
| Province/State: | Ontario |
| Condo Corporation No | YRSCC |
| Level | 7 |
| Unit No | 13 |
| Directions/Cross Streets: | Warden & Hwy 7 |
| Rooms: | 5 |
| Bedrooms: | 1 |
| Bedrooms +: | 1 |
| Kitchens: | 1 |
| Family Room: | N |
| Basement: | None |
| Level/Floor | Room | Length(ft) | Width(ft) | Descriptions | |
| Room 1 | Ground | Living | Wood Floor, Combined W/Dining, W/O To Balcony | ||
| Room 2 | Ground | Dining | Wood Floor, Open Concept, Combined W/Living | ||
| Room 3 | Ground | Kitchen | Modern Kitchen, Stainless Steel Appl, B/I Dishwasher | ||
| Room 4 | Ground | Prim Bdrm | 4 Pc Ensuite, Broadloom, Double Closet | ||
| Room 5 | Ground | Den | Wood Floor |
| Washroom Type | No. of Pieces | Level |
| Washroom Type 1 | 4 | Flat |
| Washroom Type 2 | 3 | Flat |
| Approximatly Age: | 11-15 |
| Property Type: | Condo Apt |
| Style: | Apartment |
| Exterior: | Concrete |
| Garage Type: | Underground |
| Garage(/Parking)Space: | 1.00 |
| Drive Parking Spaces: | 1 |
| Park #1 | |
| Parking Spot: | 143 |
| Parking Type: | Owned |
| Legal Description: | C |
| Exposure: | W |
| Balcony: | Open |
| Locker: | Owned |
| Pet Permited: | N |
| Retirement Home: | N |
| Approximatly Age: | 11-15 |
| Approximatly Square Footage: | 700-799 |
| Building Amenities: | Concierge, Exercise Room, Party/Meeting Room, Recreation Room |
| Property Features: | Park, Public Transit, School |
| Maintenance: | 611.29 |
| CAC Included: | Y |
| Hydro Included: | Y |
| Water Included: | Y |
| Common Elements Included: | Y |
| Heat Included: | Y |
| Parking Included: | Y |
| Building Insurance Included: | Y |
| Fireplace/Stove: | N |
| Heat Source: | Gas |
| Heat Type: | Forced Air |
| Central Air Conditioning: | Central Air |
| Central Vac: | N |
| Laundry Level: | Main |
| Ensuite Laundry: | Y |
| Elevator Lift: | Y |
$
%
Years
This calculator is for demonstration purposes only. Always consult a professional
financial advisor before making personal financial decisions.
| Although the information displayed is believed to be accurate, no warranties or representations are made of any kind. |
| RE/MAX REALTRON REALTY INC. |
|
|

Massey Baradaran
Broker
Dir:
416 821 0606
Bus:
905 508 9500
Fax:
905 508 9590
| Virtual Tour | Book Showing | Email a Friend |
Jump To:
At a Glance:
| Type: | Condo - Condo Apt |
| Area: | York |
| Municipality: | Markham |
| Neighbourhood: | Unionville |
| Style: | Apartment |
| Approximate Age: | 11-15 |
| Tax: | $2,428.8 |
| Maintenance Fee: | $611.29 |
| Beds: | 1+1 |
| Baths: | 2 |
| Garage: | 1 |
| Fireplace: | N |
Locatin Map:
Payment Calculator:
