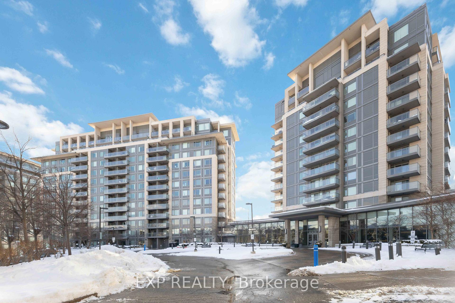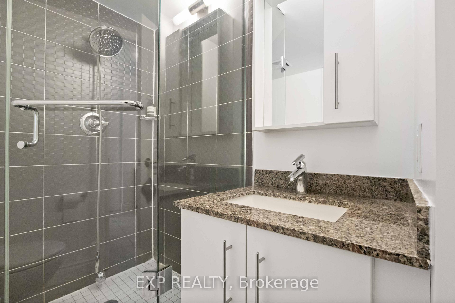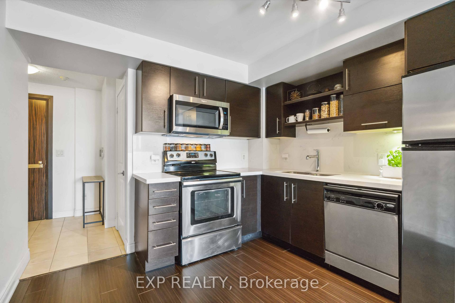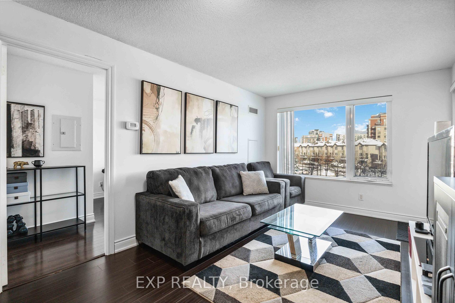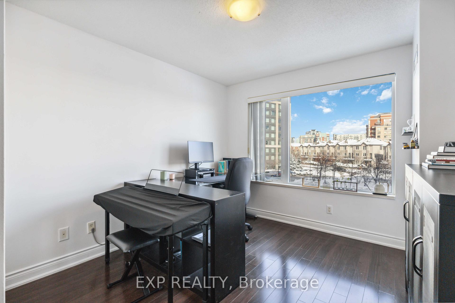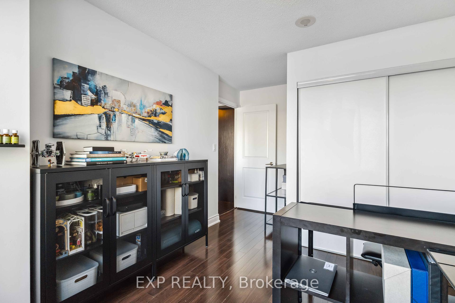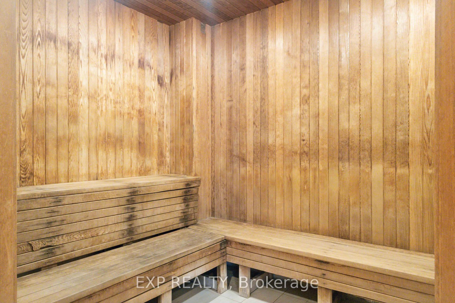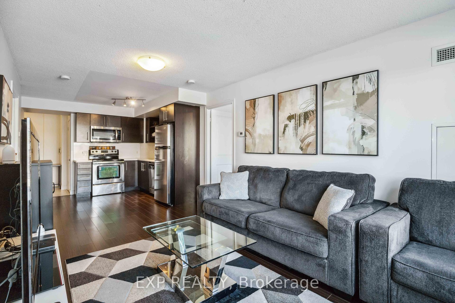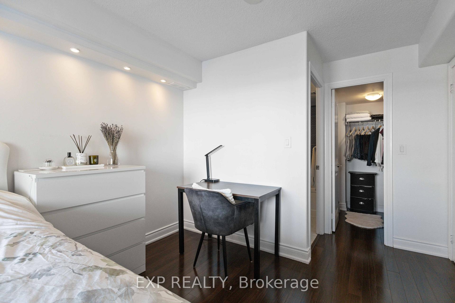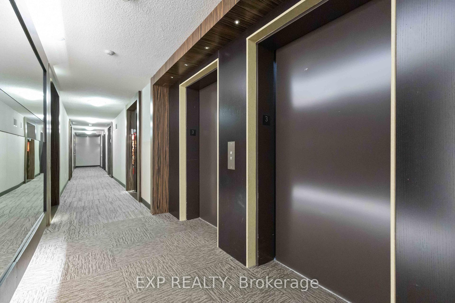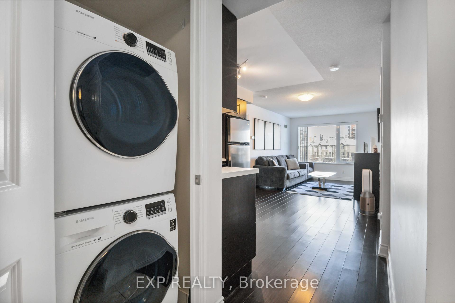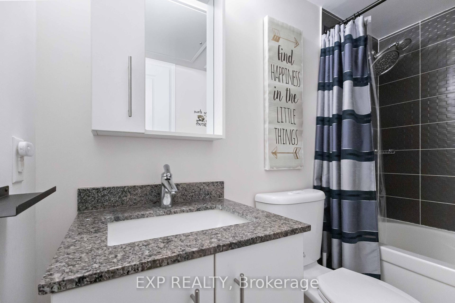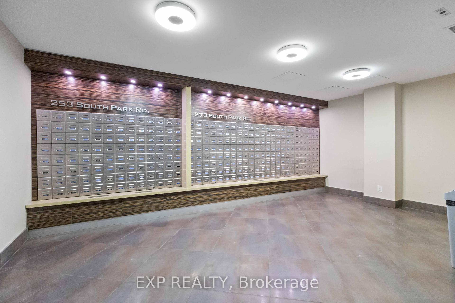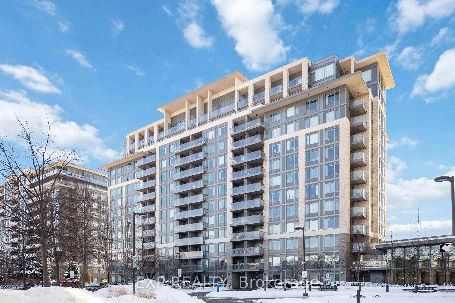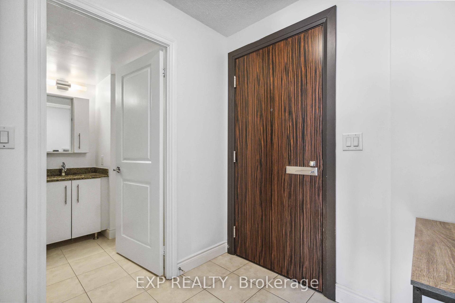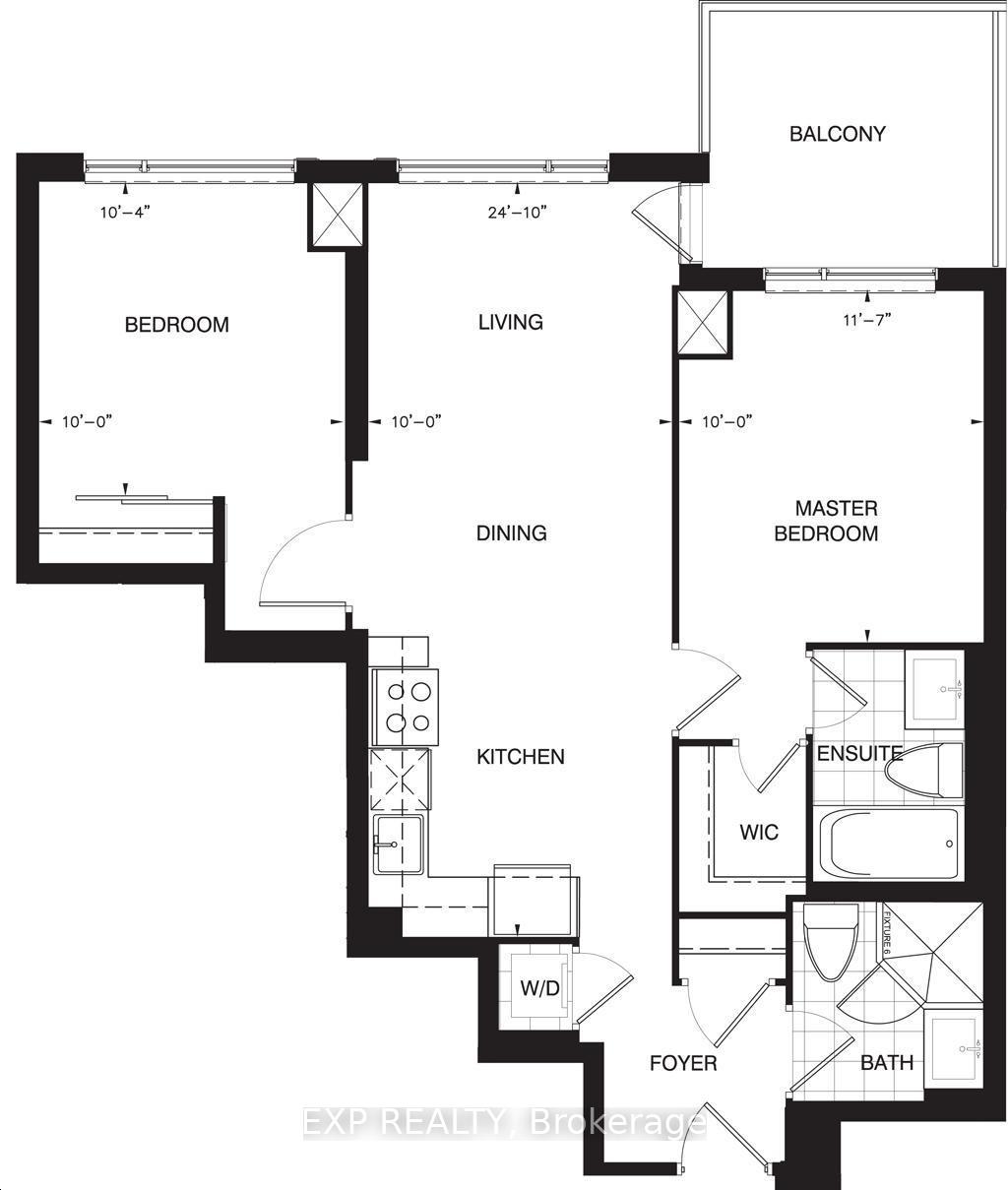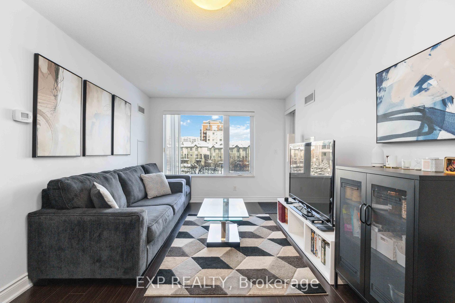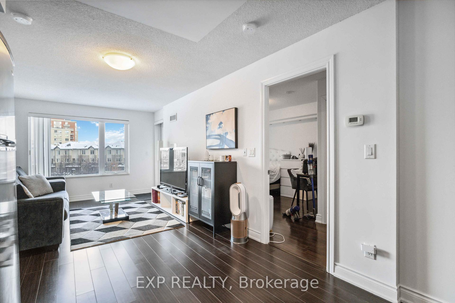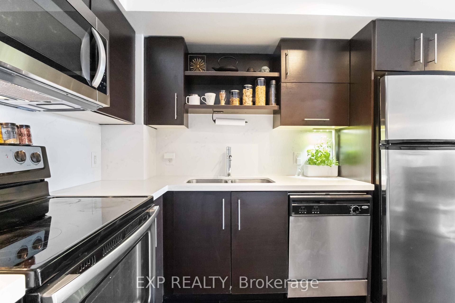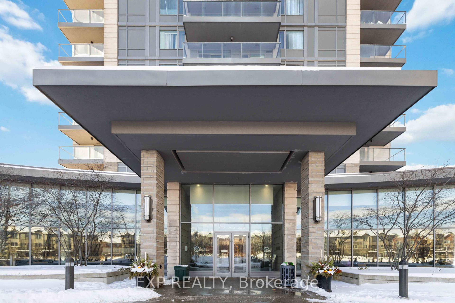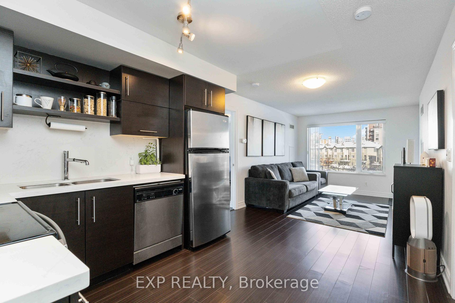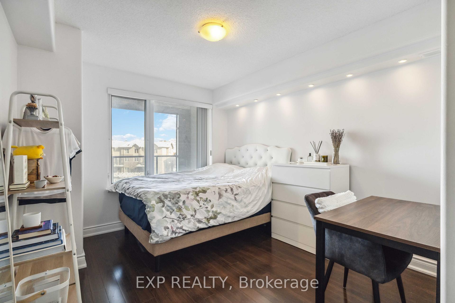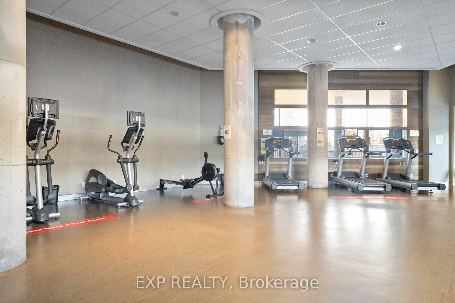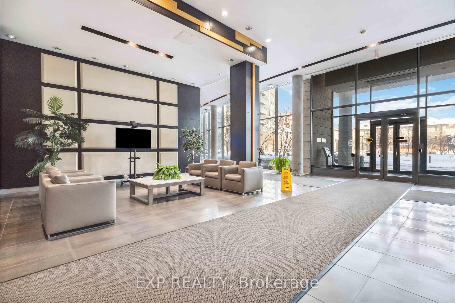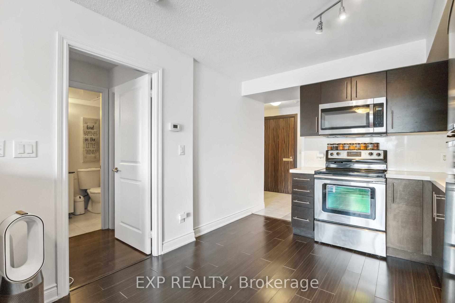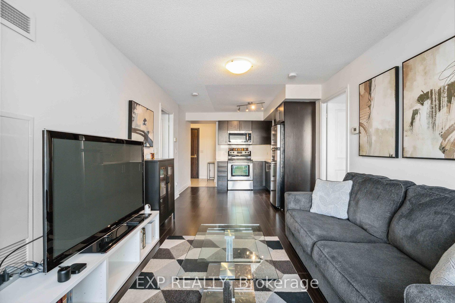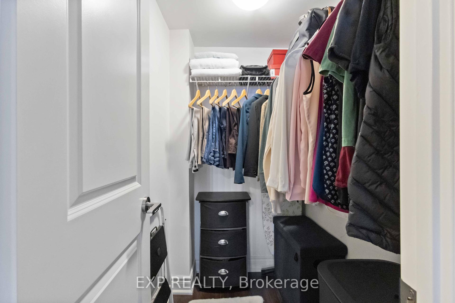$699,900
Available - For Sale
Listing ID: N11975887
273 South Park Rd , Unit 317, Markham, L3T 0B5, Ontario
| Welcome to Luxury Living at Leslie & Hwy 7! This bright and spacious 2-bedroom, 2-bathroom condo offers modern elegance in the heart of Markham. Featuring a functional layout with no wasted space and a walk-out private balcony, this unit is perfect for relaxing or entertaining. The modern kitchen features stainless steel appliances, a stylish backsplash, sleek cabinetry & microwave range hood creating a stylish & efficient cooking space. The large, sun-filled bedrooms offer ample closet space with the primary suite featuring a walk-in closet and an ensuite with a soaker tub. Enjoy the convenience of in-suite laundry, no carpet throughout, one owned parking spot and one locker for extra storage. This luxury Eden Park Condo offers top-tier amenities, including an indoor pool, theatre, games room, fitness centre, and more! Located just minutes from Highways 407 & 404, shopping, dining, transit and entertainment. Dont miss out & book your showing today! |
| Price | $699,900 |
| Taxes: | $2333.99 |
| Maintenance Fee: | 628.42 |
| Address: | 273 South Park Rd , Unit 317, Markham, L3T 0B5, Ontario |
| Province/State: | Ontario |
| Condo Corporation No | YRSCP |
| Level | 3 |
| Unit No | 36 |
| Directions/Cross Streets: | Highway 7 and Leslie |
| Rooms: | 5 |
| Bedrooms: | 2 |
| Bedrooms +: | |
| Kitchens: | 1 |
| Family Room: | N |
| Basement: | None |
| Level/Floor | Room | Length(ft) | Width(ft) | Descriptions | |
| Room 1 | Flat | Foyer | 3.94 | 4.92 | Ceramic Floor, Closet |
| Room 2 | Flat | Living | 18.04 | 10 | Laminate, Open Concept, W/O To Balcony |
| Room 3 | Flat | Dining | 18.04 | 10 | Laminate, Open Concept, Combined W/Living |
| Room 4 | Flat | Kitchen | 6.79 | 10 | Laminate, Stainless Steel Appl, Granite Counter |
| Room 5 | Flat | Prim Bdrm | 11.58 | 10 | Laminate, 4 Pc Ensuite, W/I Closet |
| Room 6 | Flat | 2nd Br | 10.33 | 10 | Laminate, Large Closet, Large Window |
| Washroom Type | No. of Pieces | Level |
| Washroom Type 1 | 4 | Flat |
| Washroom Type 2 | 3 | Flat |
| Property Type: | Condo Apt |
| Style: | Apartment |
| Exterior: | Concrete |
| Garage Type: | Underground |
| Garage(/Parking)Space: | 1.00 |
| Drive Parking Spaces: | 0 |
| Park #1 | |
| Parking Type: | Rental |
| Legal Description: | LEVEL B UNIT239 |
| Exposure: | N |
| Balcony: | Open |
| Locker: | Owned |
| Pet Permited: | Restrict |
| Approximatly Square Footage: | 700-799 |
| Building Amenities: | Concierge, Exercise Room, Guest Suites, Gym, Indoor Pool, Visitor Parking |
| Property Features: | Hospital, Library, Park, Public Transit, Rec Centre, School |
| Maintenance: | 628.42 |
| CAC Included: | Y |
| Water Included: | Y |
| Common Elements Included: | Y |
| Parking Included: | Y |
| Building Insurance Included: | Y |
| Fireplace/Stove: | N |
| Heat Source: | Gas |
| Heat Type: | Forced Air |
| Central Air Conditioning: | Central Air |
| Central Vac: | N |
| Ensuite Laundry: | Y |
$
%
Years
This calculator is for demonstration purposes only. Always consult a professional
financial advisor before making personal financial decisions.
| Although the information displayed is believed to be accurate, no warranties or representations are made of any kind. |
| EXP REALTY |
|
|

Massey Baradaran
Broker
Dir:
416 821 0606
Bus:
905 508 9500
Fax:
905 508 9590
| Virtual Tour | Book Showing | Email a Friend |
Jump To:
At a Glance:
| Type: | Condo - Condo Apt |
| Area: | York |
| Municipality: | Markham |
| Neighbourhood: | Commerce Valley |
| Style: | Apartment |
| Tax: | $2,333.99 |
| Maintenance Fee: | $628.42 |
| Beds: | 2 |
| Baths: | 2 |
| Garage: | 1 |
| Fireplace: | N |
Locatin Map:
Payment Calculator:
