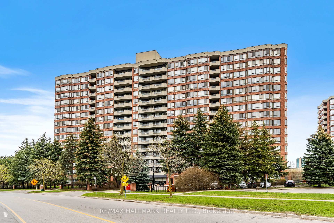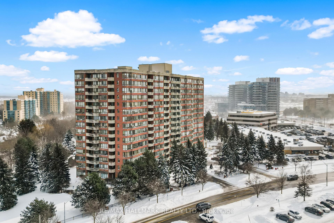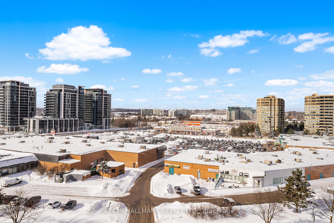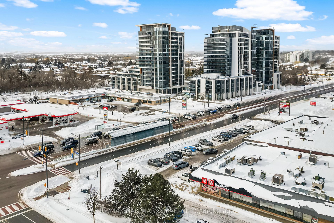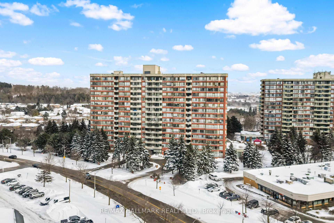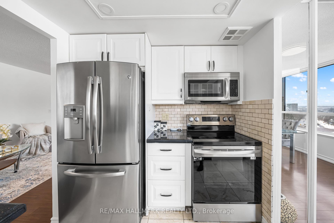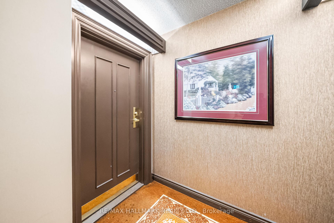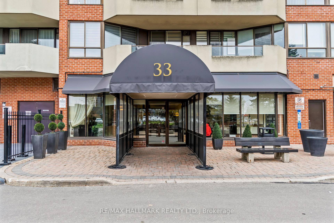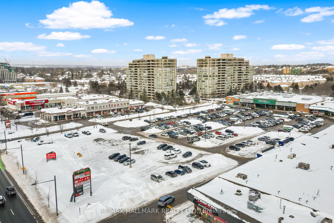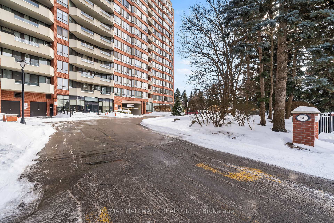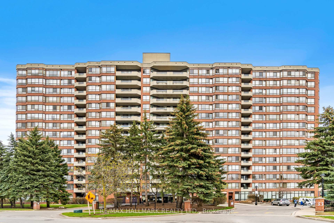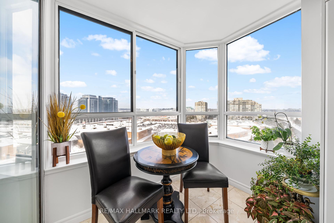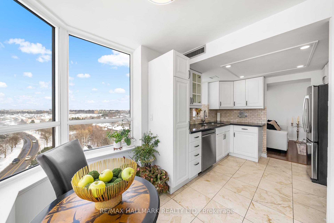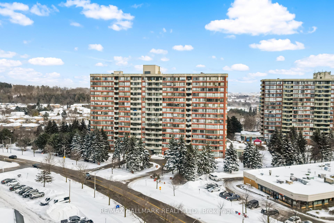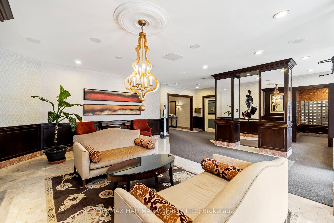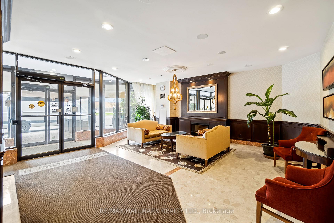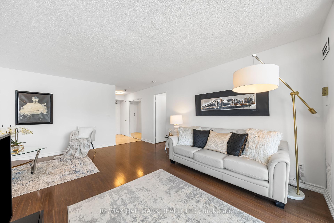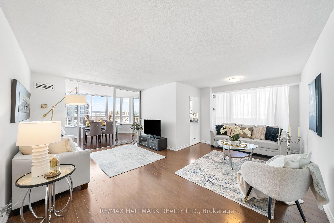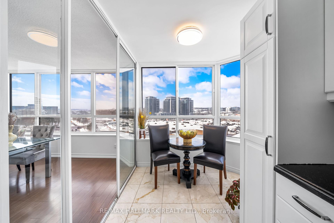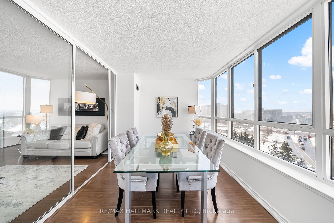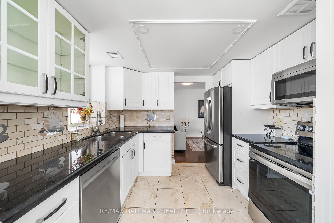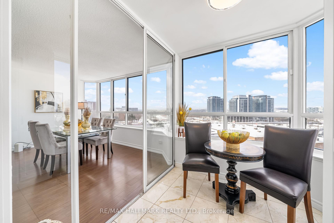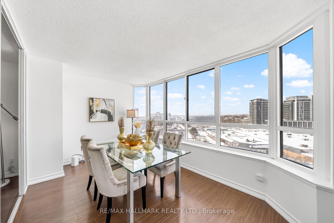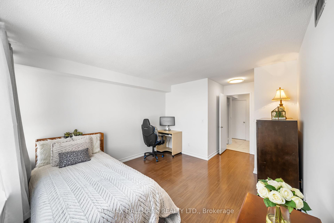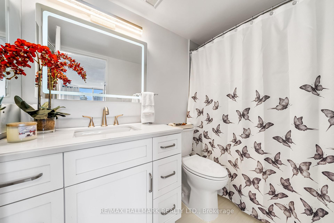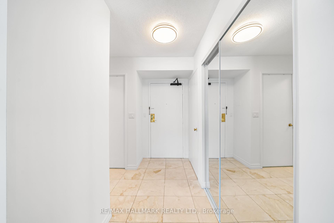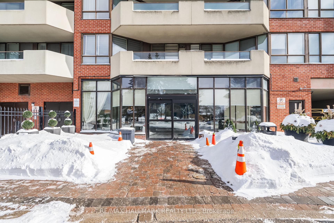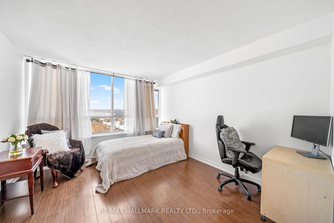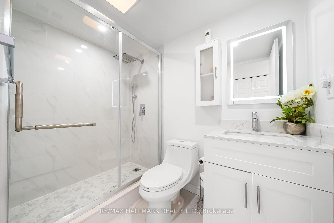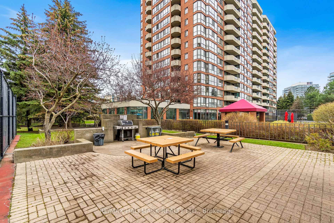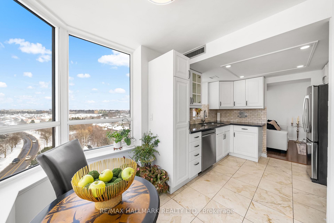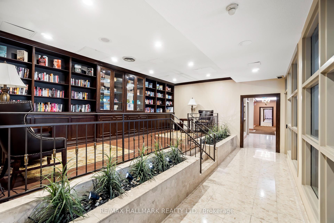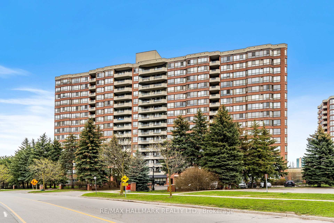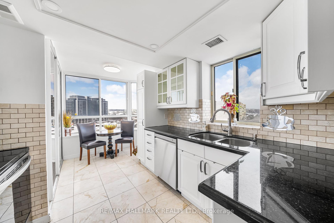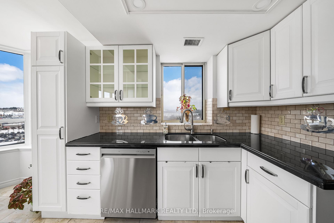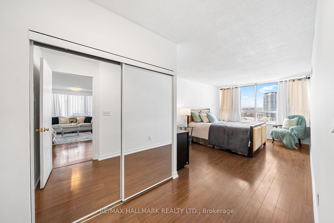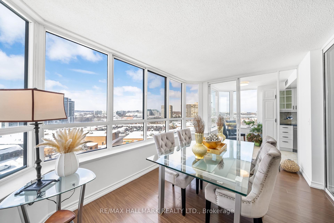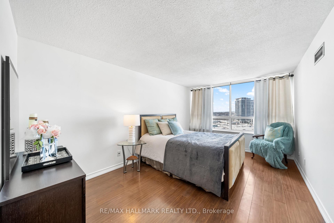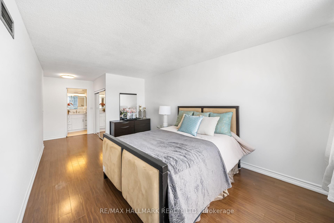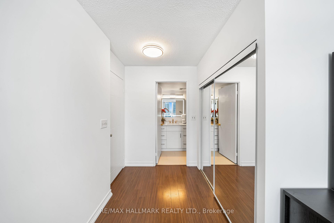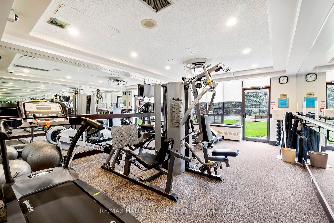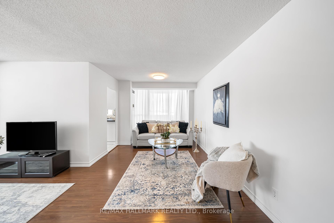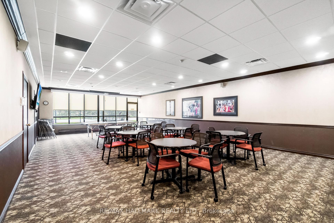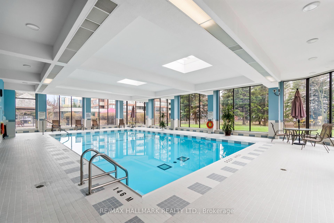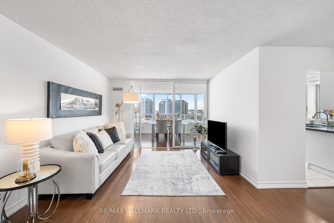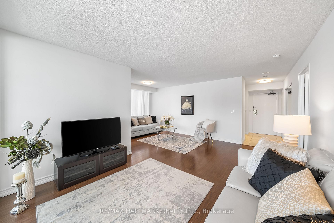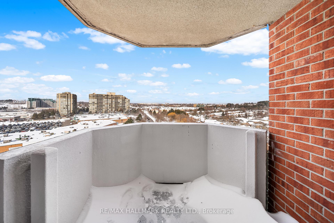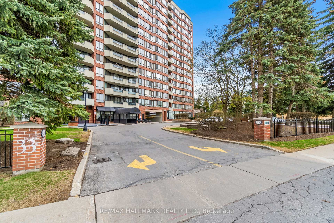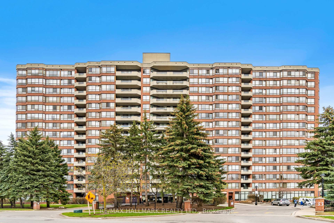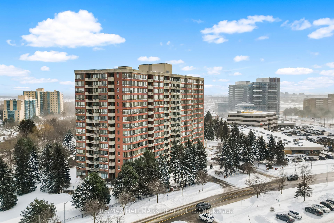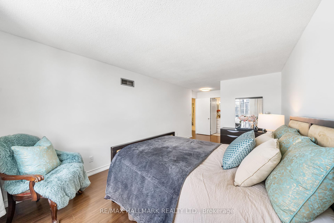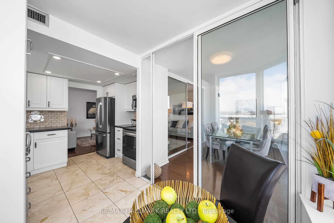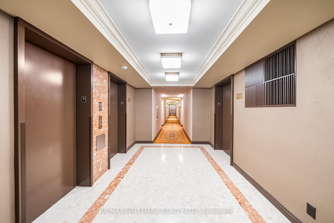$688,000
Available - For Sale
Listing ID: N11976500
33 Weldrick Rd East , Unit 903, Richmond Hill, L4C 8W4, Ontario
| Experience the perfect blend of sophistication and comfort in this stunning corner suite at 33 Weldrick Road East, built by Tridel. This bright and spacious 2Bed + Solarium unit offers 1,289 sq. ft, showcasing breathtaking panoramic views that invite the outdoors in. The open-concept living and dining area provides an elegant and functional space for both entertaining and relaxation, filled with natural light from expansive windows. The kitchen is designed for both style and convenience, featuring stainless steel appliances and a cozy breakfast corner. The primary bedroom includes a walk-in closet and 4Pc Ensuite, while the second bedroom offers ample space and comfort. Laminate flooring throughout, ensuite storage w/laundry & one underground parking spot. Exceptional amenities, including an indoor pool, sauna, tennis court, billiard room, party room, card room, two guest suites, and a BBQ patio area. Just steps from Yonge Street, shopping centers, restaurants, parks, Hillcrest Mall, top-rated schools, and major highways. Plus, the community bus conveniently stops right at the building entrance. |
| Price | $688,000 |
| Taxes: | $3011.16 |
| Maintenance Fee: | 1198.00 |
| Address: | 33 Weldrick Rd East , Unit 903, Richmond Hill, L4C 8W4, Ontario |
| Province/State: | Ontario |
| Condo Corporation No | YRCC |
| Level | 9 |
| Unit No | 903 |
| Directions/Cross Streets: | Yonge & Weldrick |
| Rooms: | 5 |
| Rooms +: | 1 |
| Bedrooms: | 2 |
| Bedrooms +: | 1 |
| Kitchens: | 1 |
| Family Room: | N |
| Basement: | None |
| Property Type: | Condo Apt |
| Style: | Apartment |
| Exterior: | Brick |
| Garage Type: | Underground |
| Garage(/Parking)Space: | 1.00 |
| Drive Parking Spaces: | 1 |
| Park #1 | |
| Parking Spot: | 33 |
| Parking Type: | Owned |
| Legal Description: | P1/ 33 |
| Exposure: | Ne |
| Balcony: | Open |
| Locker: | Ensuite |
| Pet Permited: | N |
| Approximatly Square Footage: | 1200-1399 |
| Building Amenities: | Guest Suites, Gym, Indoor Pool, Party/Meeting Room, Tennis Court, Visitor Parking |
| Property Features: | Clear View, Hospital, Library, Park, Public Transit |
| Maintenance: | 1198.00 |
| CAC Included: | Y |
| Hydro Included: | Y |
| Water Included: | Y |
| Cabel TV Included: | Y |
| Common Elements Included: | Y |
| Heat Included: | Y |
| Parking Included: | Y |
| Building Insurance Included: | Y |
| Fireplace/Stove: | N |
| Heat Source: | Gas |
| Heat Type: | Forced Air |
| Central Air Conditioning: | Central Air |
| Central Vac: | N |
| Laundry Level: | Main |
| Ensuite Laundry: | Y |
| Elevator Lift: | Y |
$
%
Years
This calculator is for demonstration purposes only. Always consult a professional
financial advisor before making personal financial decisions.
| Although the information displayed is believed to be accurate, no warranties or representations are made of any kind. |
| RE/MAX HALLMARK REALTY LTD. |
|
|

Massey Baradaran
Broker
Dir:
416 821 0606
Bus:
905 508 9500
Fax:
905 508 9590
| Book Showing | Email a Friend |
Jump To:
At a Glance:
| Type: | Condo - Condo Apt |
| Area: | York |
| Municipality: | Richmond Hill |
| Neighbourhood: | Observatory |
| Style: | Apartment |
| Tax: | $3,011.16 |
| Maintenance Fee: | $1,198 |
| Beds: | 2+1 |
| Baths: | 2 |
| Garage: | 1 |
| Fireplace: | N |
Locatin Map:
Payment Calculator:
