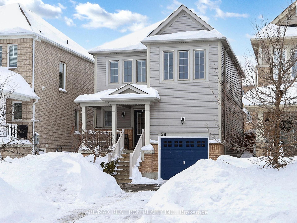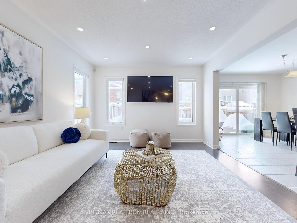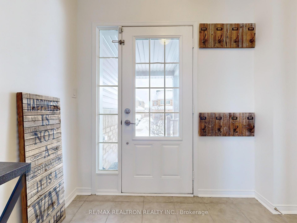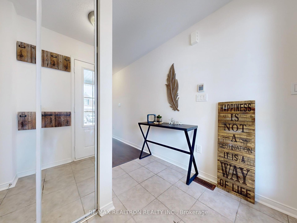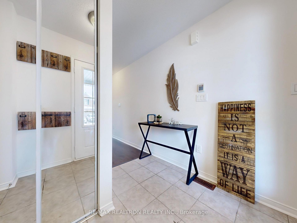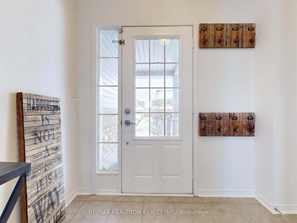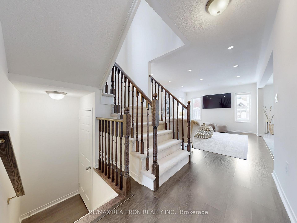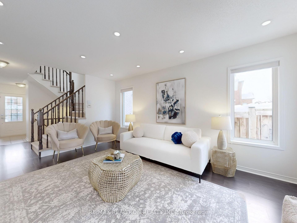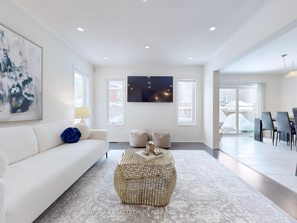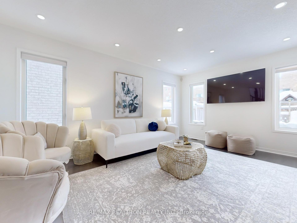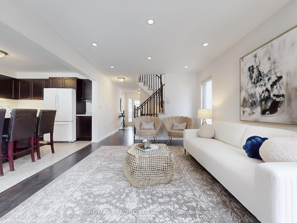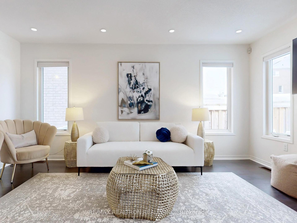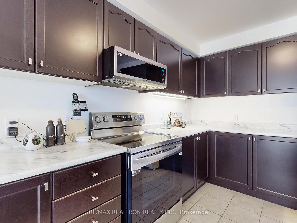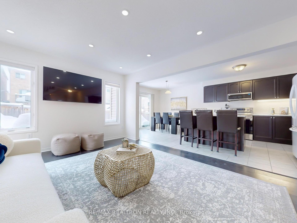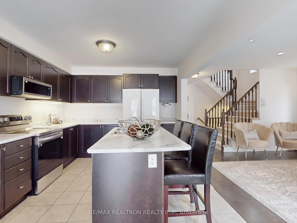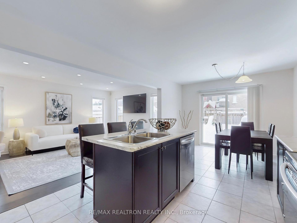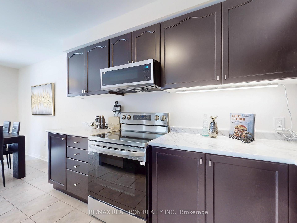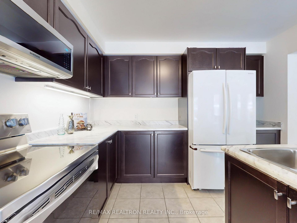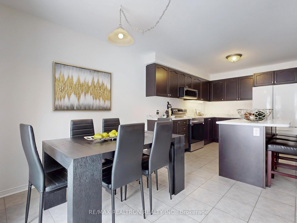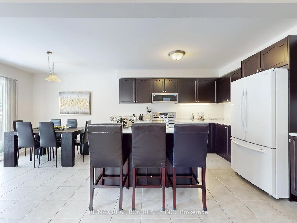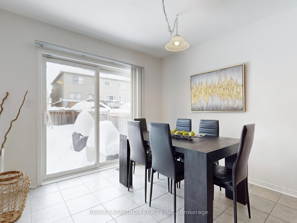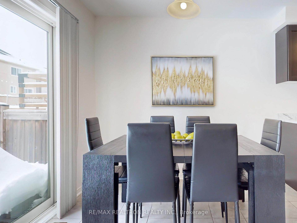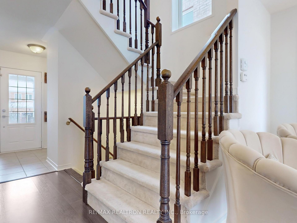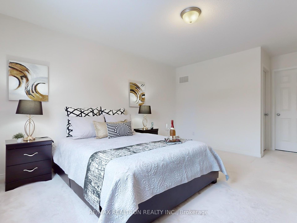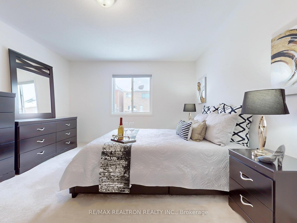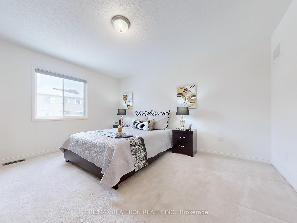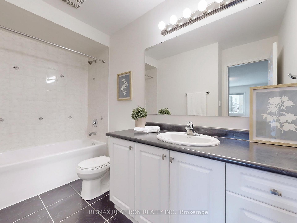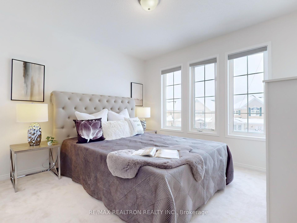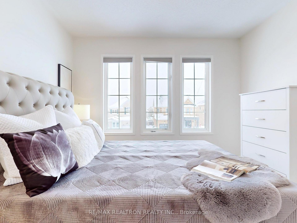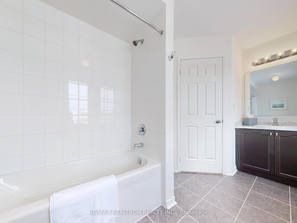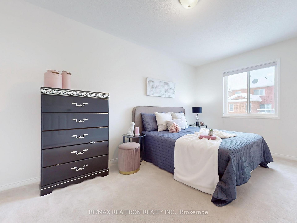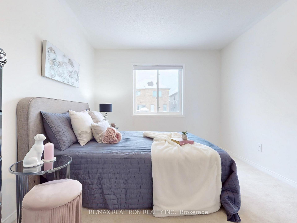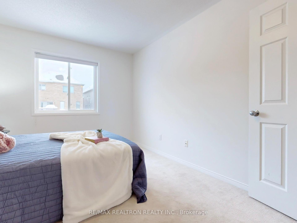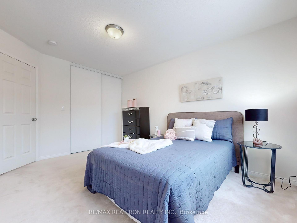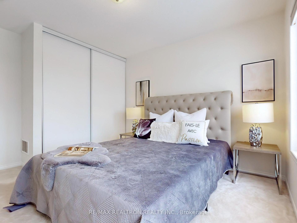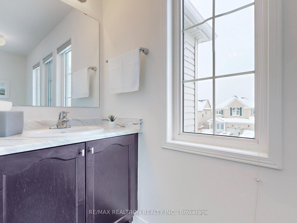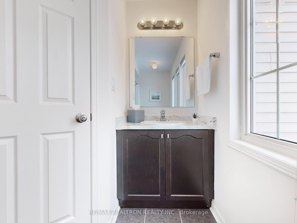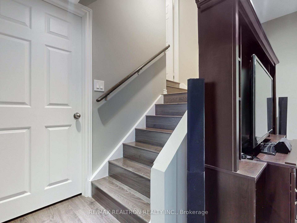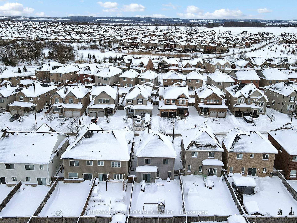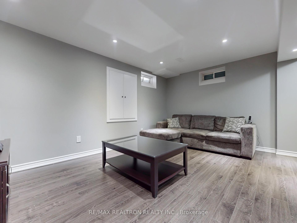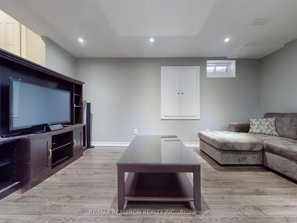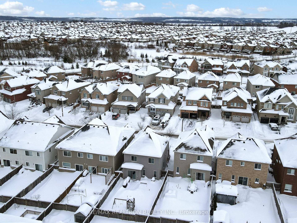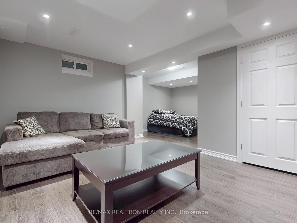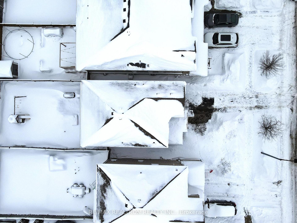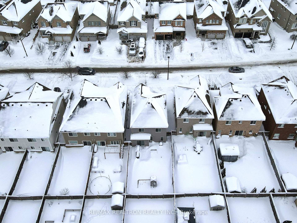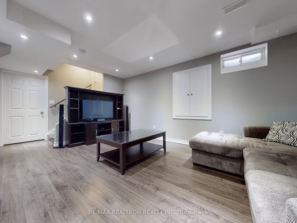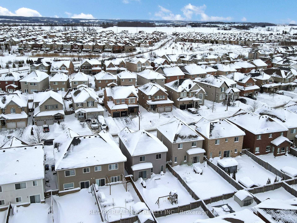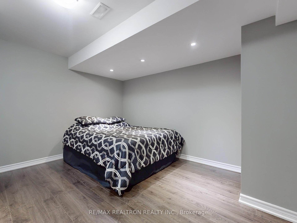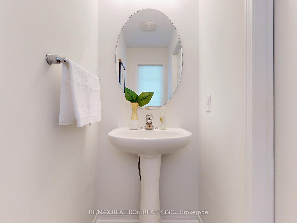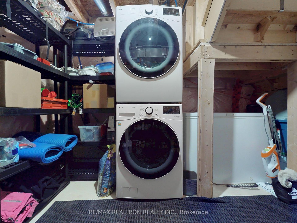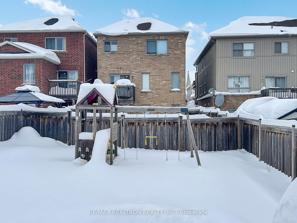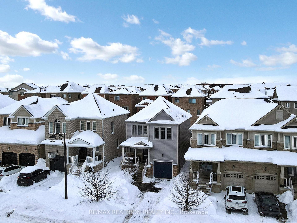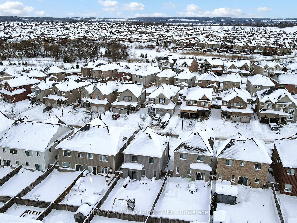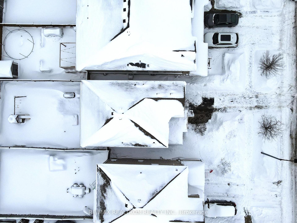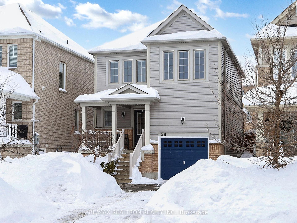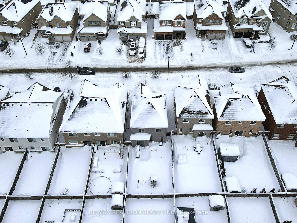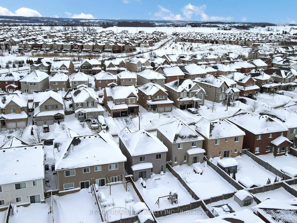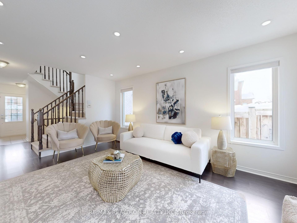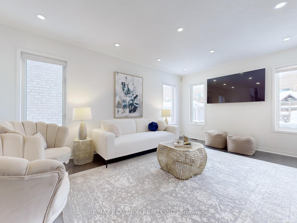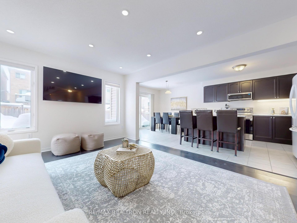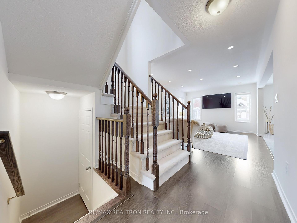$958,800
Available - For Sale
Listing ID: N11980077
58 Slack St , Bradford West Gwillimbury, L3Z 0S4, Ontario
| Welcome to 58 Slack Street! This stunning detached home is located in one of Bradford's most family-friendly neighborhoods, just minutes from schools, parks, shopping, and restaurants. Freshly painted throughout, the open-concept main floor is filled with natural light and offers a beautifully landscaped backyard, perfect for family living and entertaining. The breakfast area leads to a patio, ideal for outdoor dining. Upstairs, you'll find 3 well-sized bedrooms, including a primary suite with a 3-piece ensuite and a walk-in closet. The second and third bedrooms feature closets and large windows that bring in plenty of natural sunlight. The finished basement offers a recreation room, ideal for use as an entertainment space or home office. This exceptional home combines comfort, style, and functionality in a sought-after neighborhood, shopping, and Hwy 400. Truly an ideal place to call home. |
| Price | $958,800 |
| Taxes: | $4765.00 |
| DOM | 1 |
| Occupancy by: | Owner |
| Address: | 58 Slack St , Bradford West Gwillimbury, L3Z 0S4, Ontario |
| Lot Size: | 30.18 x 109.91 (Feet) |
| Acreage: | < .50 |
| Directions/Cross Streets: | Holland St. & Langford Blvd |
| Rooms: | 7 |
| Bedrooms: | 3 |
| Bedrooms +: | |
| Kitchens: | 1 |
| Family Room: | Y |
| Basement: | Finished |
| Approximatly Age: | 6-15 |
| Property Type: | Detached |
| Style: | 2-Storey |
| Exterior: | Brick, Vinyl Siding |
| Garage Type: | Attached |
| (Parking/)Drive: | Available |
| Drive Parking Spaces: | 1 |
| Pool: | None |
| Approximatly Age: | 6-15 |
| Approximatly Square Footage: | 1500-2000 |
| Property Features: | Fenced Yard, Park, Public Transit, School |
| Fireplace/Stove: | N |
| Heat Source: | Gas |
| Heat Type: | Forced Air |
| Central Air Conditioning: | Central Air |
| Central Vac: | N |
| Laundry Level: | Lower |
| Elevator Lift: | N |
| Sewers: | Sewers |
| Water: | Municipal |
$
%
Years
This calculator is for demonstration purposes only. Always consult a professional
financial advisor before making personal financial decisions.
| Although the information displayed is believed to be accurate, no warranties or representations are made of any kind. |
| RE/MAX REALTRON REALTY INC. |
|
|

Massey Baradaran
Broker
Dir:
416 821 0606
Bus:
905 508 9500
Fax:
905 508 9590
| Virtual Tour | Book Showing | Email a Friend |
Jump To:
At a Glance:
| Type: | Freehold - Detached |
| Area: | Simcoe |
| Municipality: | Bradford West Gwillimbury |
| Neighbourhood: | Bradford |
| Style: | 2-Storey |
| Lot Size: | 30.18 x 109.91(Feet) |
| Approximate Age: | 6-15 |
| Tax: | $4,765 |
| Beds: | 3 |
| Baths: | 3 |
| Fireplace: | N |
| Pool: | None |
Locatin Map:
Payment Calculator:
