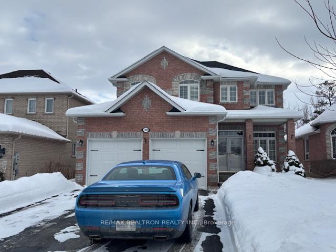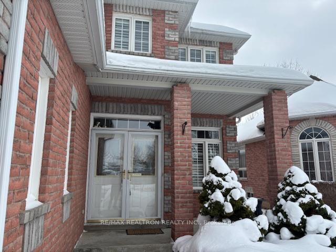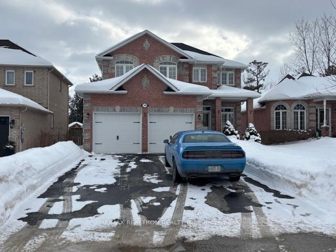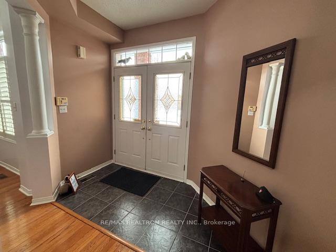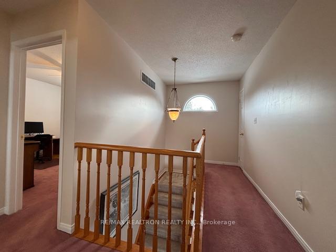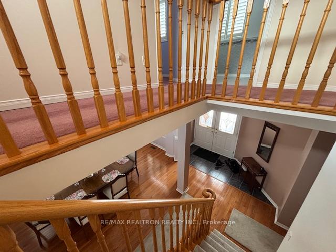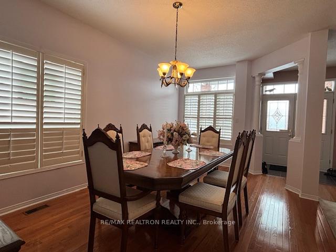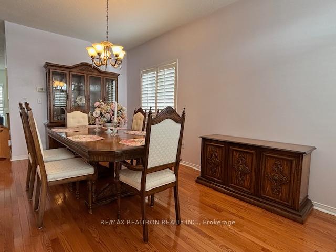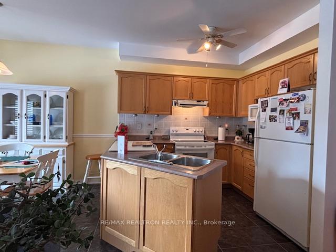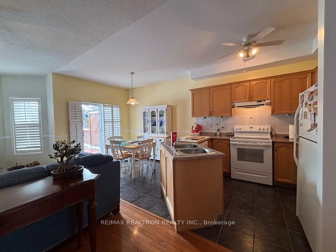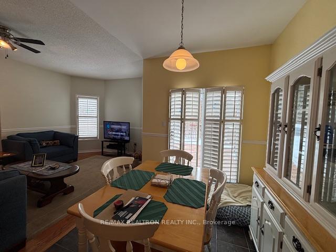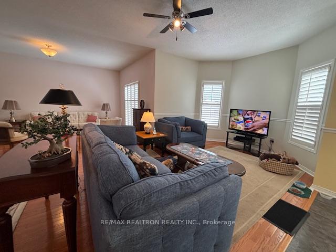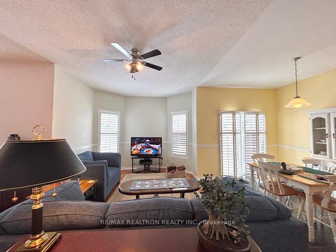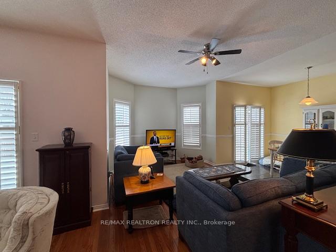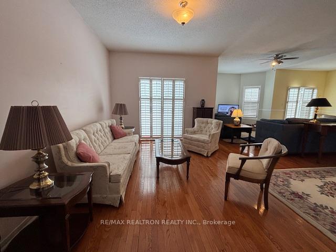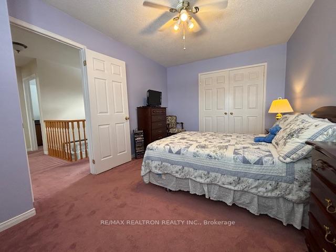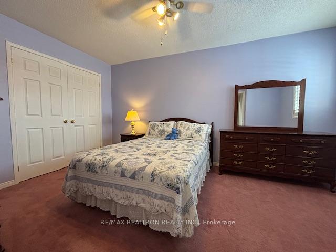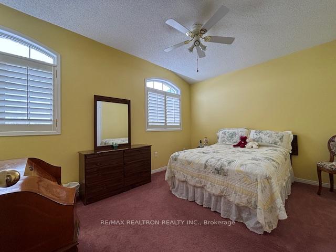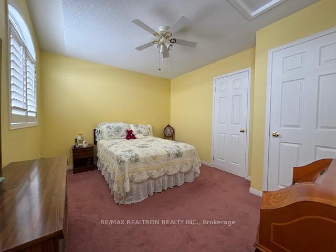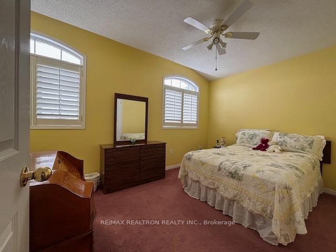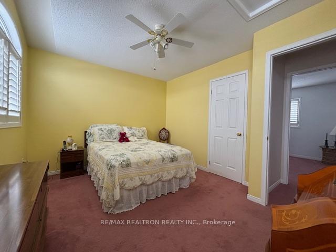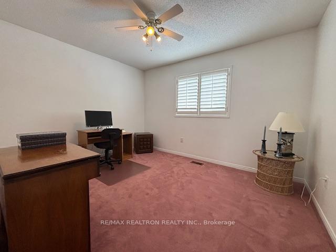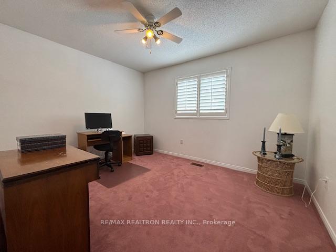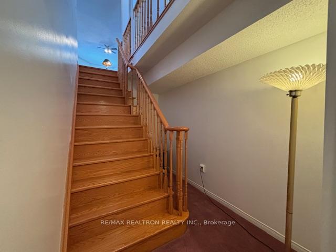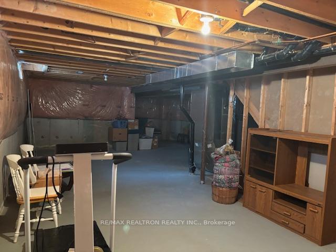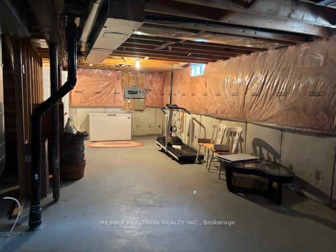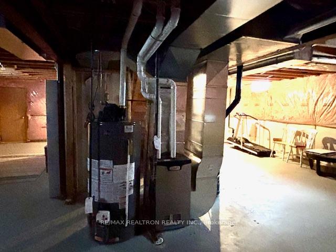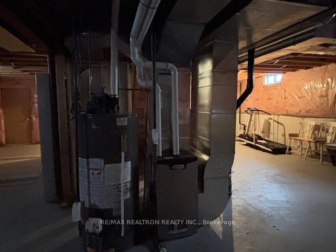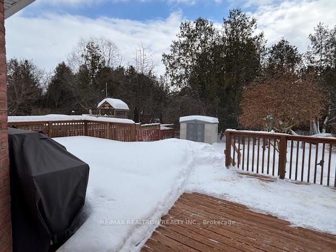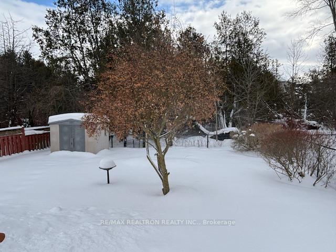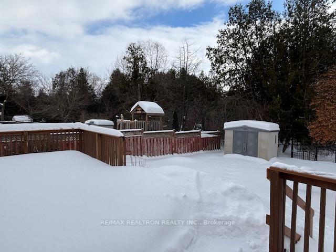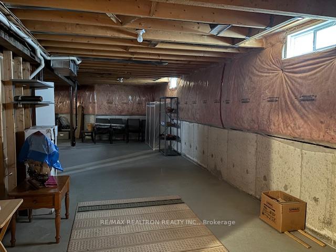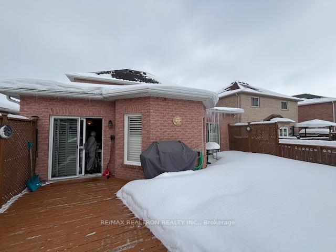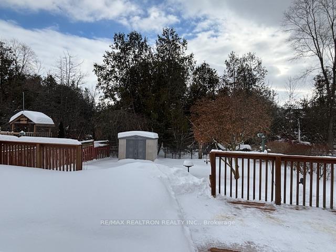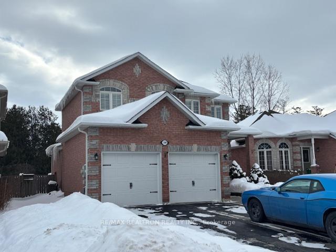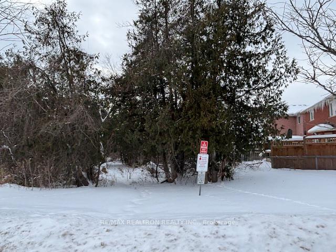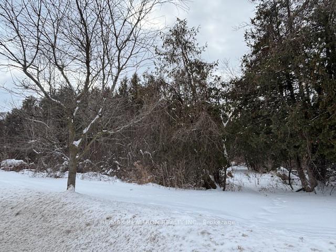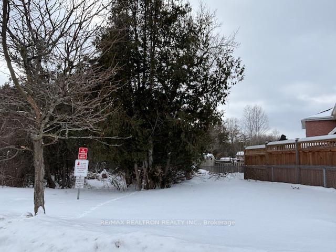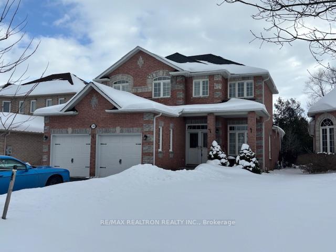$599,900
Available - For Sale
Listing ID: N11981354
1990 Wilson St , Innisfil, L9S 2A1, Ontario
| Yep! You read the asking price correctly ! Two-story 3 BR 3 bath, close to 2000 sf ; 20 year app. family home in which to grow or retire (or both) ...nestled in Innisfil's demand Alcona district on a deep 136' lot that backs onto protected lush wooded green-space . Short walk to walking trails and parks, and Innisfil Beach Park!. Originally designed by the builder as a four bedroom home with primary bedroom on the main floor (converted to open living area with 2nd walk out to huge deck overlooking grand wooded ravine!) Full 4 pc.bathroom and closet/pantry for kitchen storage. Open concept family room, & kitchen, and large living / dining room. All the features of a large detached, including direct access to large double garage, main floor laundry, and full solid oak staircase, finished down to the basement at finished lower level landing. Large basement provides for tons of possibilities! Maintained by the original owner and is in total "dutch clean" move-in condition! Take your time enjoying the home as it is, while thinking of endless upgrade opportunities to renovate or update. Can easily be reverted back to a "hybrid" two storey/bungalow style as designed by the builder - providing all the benefits of bungalow living for older couple on main floor with the space and privacy of extra bedrooms of a 2 storey home.w/4 pc bath upstairs. Easily meets the needs and privacy of an expanding family or for children/grandkids when visiting. Steps from the best pocket of Innisfil with lake enjoyment a short ride away. Enjoy country style living - while providing the convenience and city living of a fully featured subdivision built home, with full municipal sewage system. 2 walkouts to humungous deck overlooking the wooded greenspace, incl. over 900 sf of basement awaiting your choice of finishing's. |
| Mortgage: treat as clear |
| Price | $599,900 |
| Taxes: | $4861.00 |
| Assessment Year: | 2024 |
| DOM | 1 |
| Occupancy by: | Owner |
| Address: | 1990 Wilson St , Innisfil, L9S 2A1, Ontario |
| Lot Size: | 44.94 x 137.36 (Acres) |
| Directions/Cross Streets: | 400/innisfil beach rd |
| Rooms: | 8 |
| Bedrooms: | 3 |
| Bedrooms +: | |
| Kitchens: | 1 |
| Family Room: | Y |
| Basement: | Full |
| Approximatly Age: | 16-30 |
| Property Type: | Detached |
| Style: | 2-Storey |
| Exterior: | Brick, Brick Front |
| Garage Type: | Attached |
| (Parking/)Drive: | Pvt Double |
| Drive Parking Spaces: | 4 |
| Pool: | None |
| Approximatly Age: | 16-30 |
| Property Features: | Grnbelt/Cons |
| Fireplace/Stove: | N |
| Heat Source: | Gas |
| Heat Type: | Forced Air |
| Central Air Conditioning: | Central Air |
| Central Vac: | Y |
| Laundry Level: | Main |
| Sewers: | Sewers |
| Water: | Municipal |
$
%
Years
This calculator is for demonstration purposes only. Always consult a professional
financial advisor before making personal financial decisions.
| Although the information displayed is believed to be accurate, no warranties or representations are made of any kind. |
| RE/MAX REALTRON REALTY INC. |
|
|

Massey Baradaran
Broker
Dir:
416 821 0606
Bus:
905 508 9500
Fax:
905 508 9590
| Book Showing | Email a Friend |
Jump To:
At a Glance:
| Type: | Freehold - Detached |
| Area: | Simcoe |
| Municipality: | Innisfil |
| Neighbourhood: | Alcona |
| Style: | 2-Storey |
| Lot Size: | 44.94 x 137.36(Acres) |
| Approximate Age: | 16-30 |
| Tax: | $4,861 |
| Beds: | 3 |
| Baths: | 3 |
| Fireplace: | N |
| Pool: | None |
Locatin Map:
Payment Calculator:
