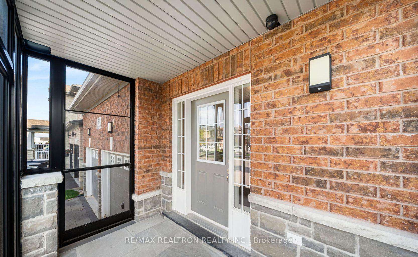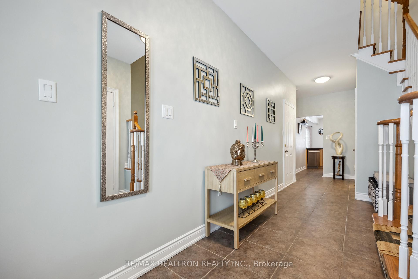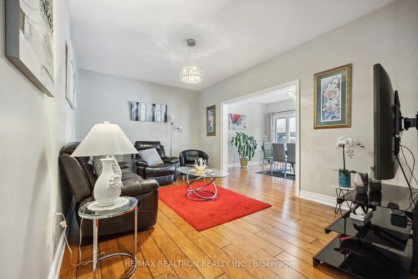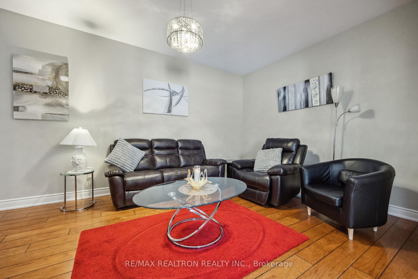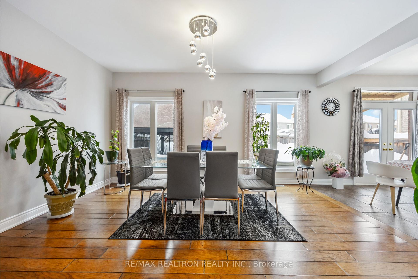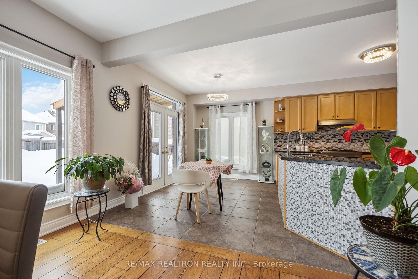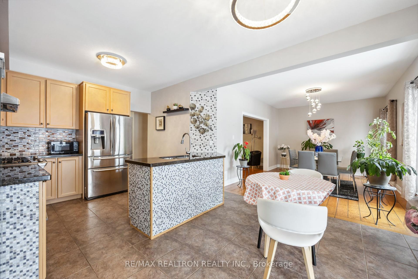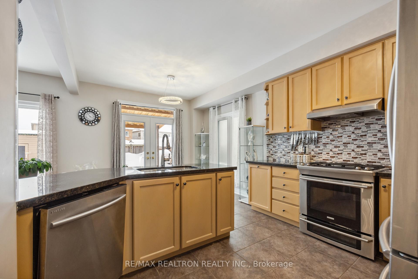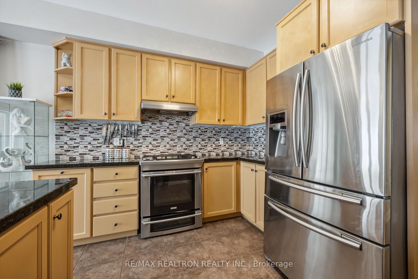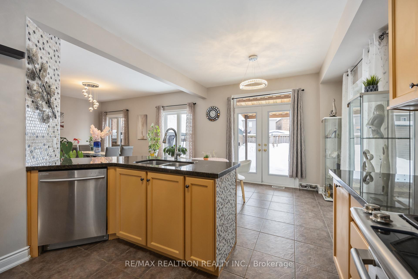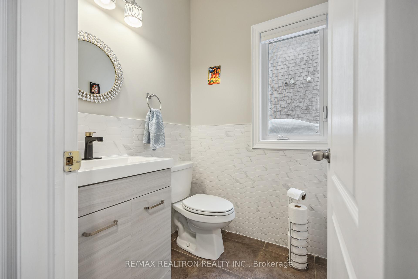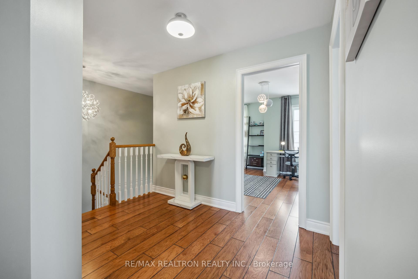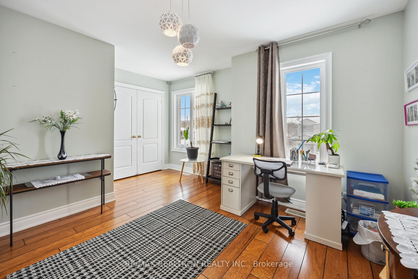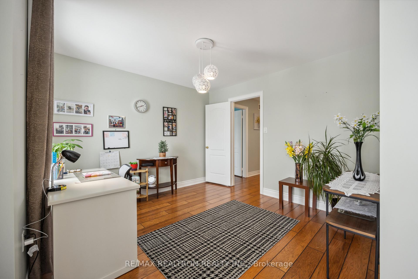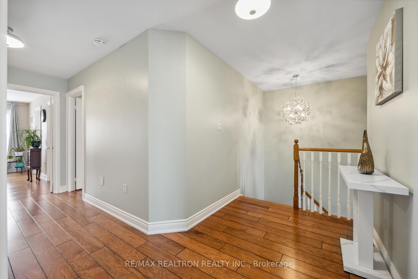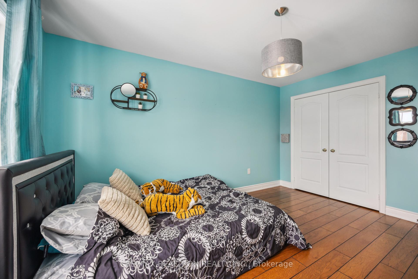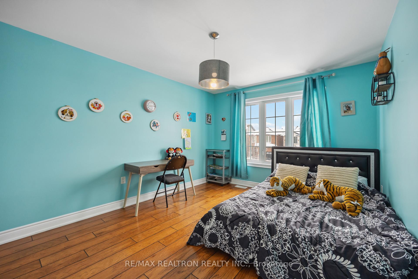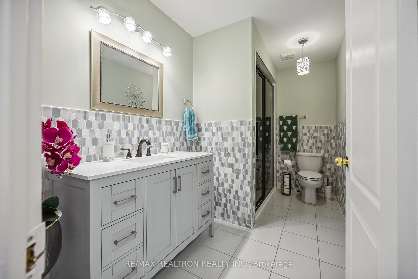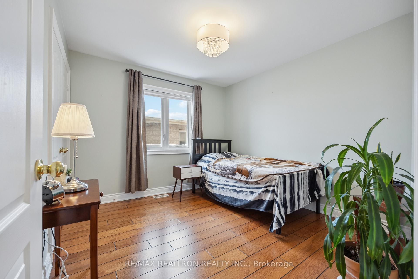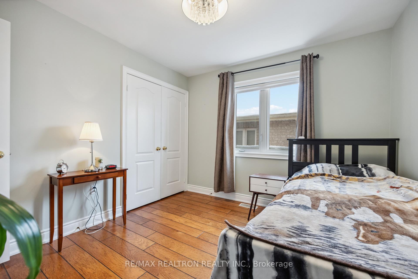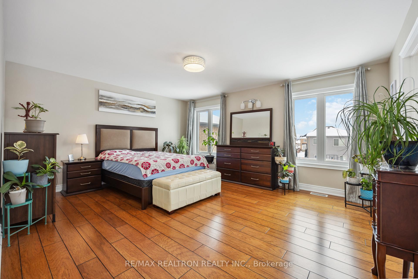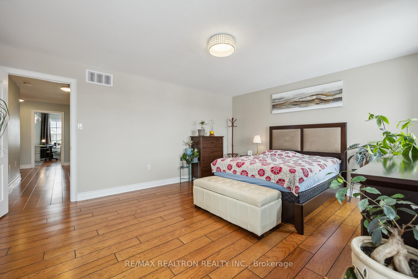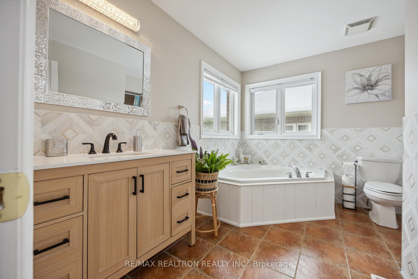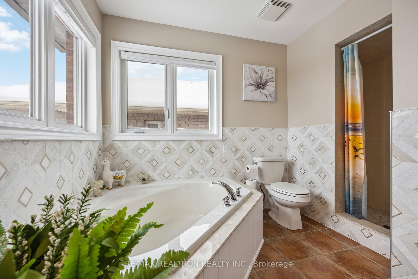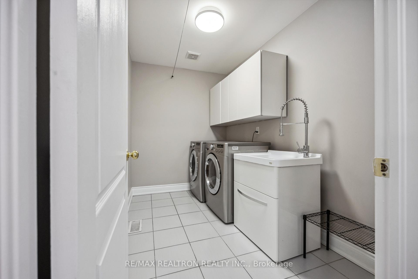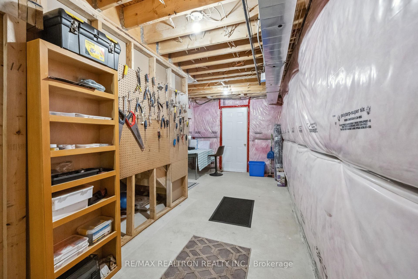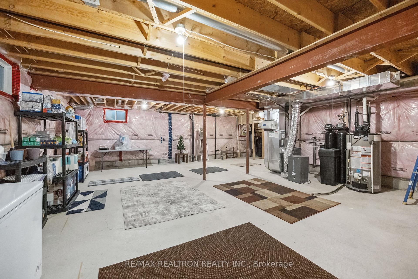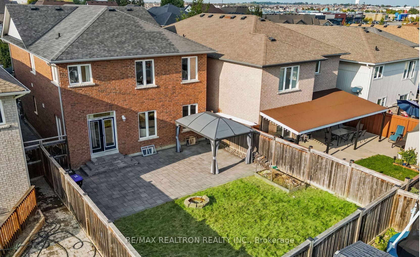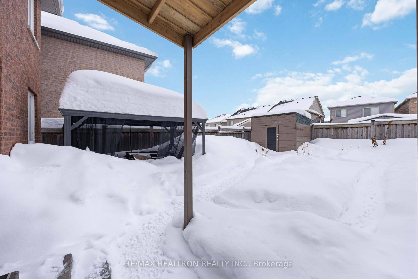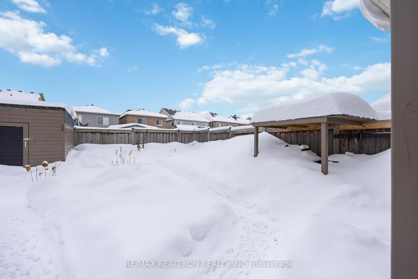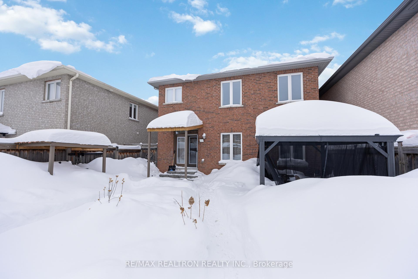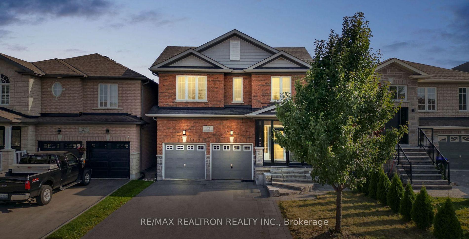$999,999
Available - For Sale
Listing ID: N11981624
31 Weir St , Bradford West Gwillimbury, L3Z 0K6, Ontario
| Look No Further!! Bright and Spacious 4 Bedroom Fully Upgraded Detached Home Located in the Heart of Bradford * 9' Ceilings on Main along with Wood Flooring Throughout! * Enclosed Porch with Custom Stonework from Porch to Driveway to Backyard * Beautifully Upgraded Kitchen w/S/S Appliances, Quartz Countertops, Tiled Backsplash, Opening up to Large Breakfast Area which Walks Out to Fully Fenced Yard * Spacious Family Room Opening up to Sun-Filed Dining Room * Newly Renovated 2pc Bathroom on Main with Modern Wall Tiling* Backyard Includes Newly Planted Perennials, Interlocking with Path, all New Custom Pergola, Brand New Garden Shed, and Gazebo * Spacious Primary Bedroom w/ Walk - In Closet & All New Custom 4pc Ensuite * All Spacious Bedrooms w/Second Floor Fully Renovated 3pc Bathroom w/Custom Tiled Shower * 2nd Floor Laundry w/Built-In Cabinets & Porcelain Sink * Newly Painted (2024) * Minutes To Hwy 400, Walking Distance to Shopping, Schools, Restaurants, Parks, Community Centre, Library, GO Transit, and much more! ** EXTRAS ** Appliances, Outdoor BBQ, Garage Door Opener, Central Vac, Outdoor Pergola, Gazebo & Shed * Furnished is Negotiable |
| Price | $999,999 |
| Taxes: | $5805.15 |
| DOM | 1 |
| Occupancy by: | Owner |
| Address: | 31 Weir St , Bradford West Gwillimbury, L3Z 0K6, Ontario |
| Lot Size: | 36.44 x 115.12 (Feet) |
| Directions/Cross Streets: | Holland St. W/Langford Blvd. |
| Rooms: | 9 |
| Bedrooms: | 4 |
| Bedrooms +: | |
| Kitchens: | 1 |
| Family Room: | Y |
| Basement: | Full, Unfinished |
| Property Type: | Detached |
| Style: | 2-Storey |
| Exterior: | Brick, Stone |
| Garage Type: | Built-In |
| (Parking/)Drive: | Available |
| Drive Parking Spaces: | 4 |
| Pool: | None |
| Other Structures: | Garden Shed |
| Property Features: | Fenced Yard, Library, Park, Place Of Worship, Public Transit, Rec Centre |
| Fireplace/Stove: | N |
| Heat Source: | Gas |
| Heat Type: | Forced Air |
| Central Air Conditioning: | Central Air |
| Central Vac: | N |
| Laundry Level: | Upper |
| Sewers: | Sewers |
| Water: | Municipal |
$
%
Years
This calculator is for demonstration purposes only. Always consult a professional
financial advisor before making personal financial decisions.
| Although the information displayed is believed to be accurate, no warranties or representations are made of any kind. |
| RE/MAX REALTRON REALTY INC. |
|
|

Massey Baradaran
Broker
Dir:
416 821 0606
Bus:
905 508 9500
Fax:
905 508 9590
| Virtual Tour | Book Showing | Email a Friend |
Jump To:
At a Glance:
| Type: | Freehold - Detached |
| Area: | Simcoe |
| Municipality: | Bradford West Gwillimbury |
| Neighbourhood: | Bradford |
| Style: | 2-Storey |
| Lot Size: | 36.44 x 115.12(Feet) |
| Tax: | $5,805.15 |
| Beds: | 4 |
| Baths: | 3 |
| Fireplace: | N |
| Pool: | None |
Locatin Map:
Payment Calculator:
