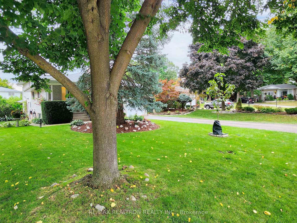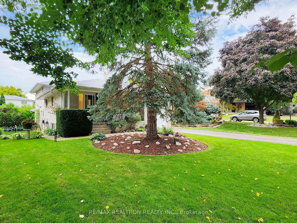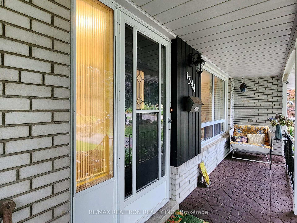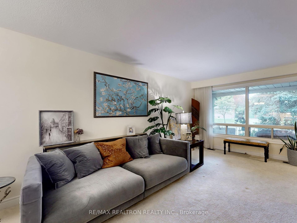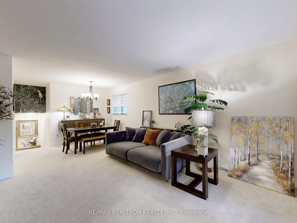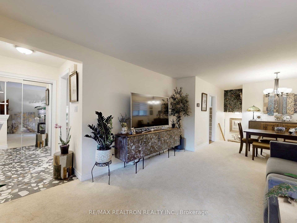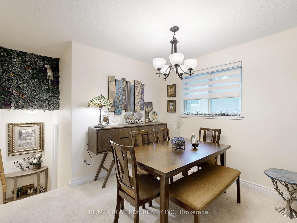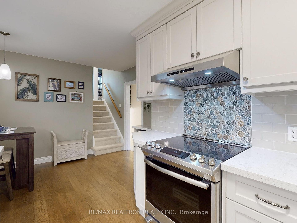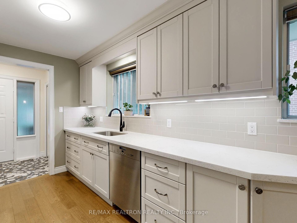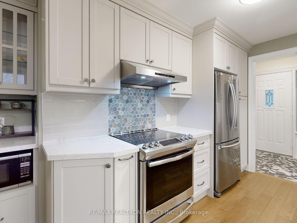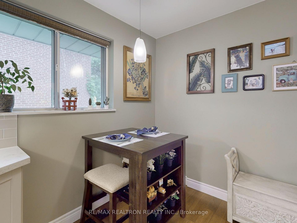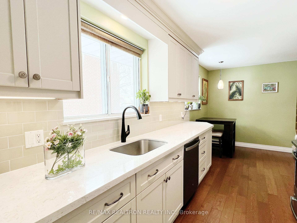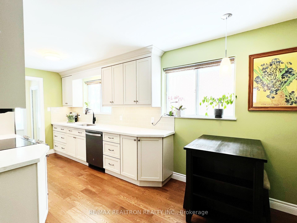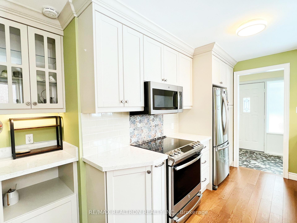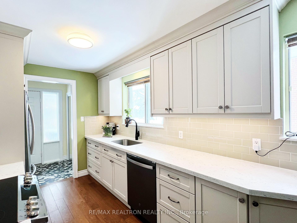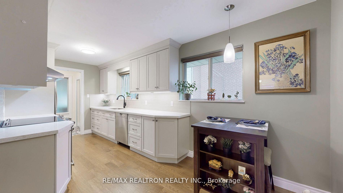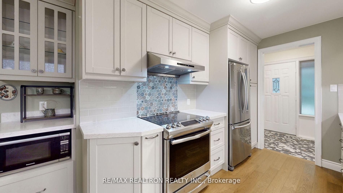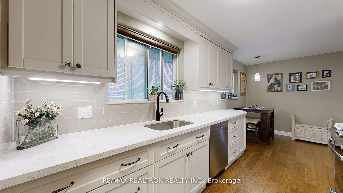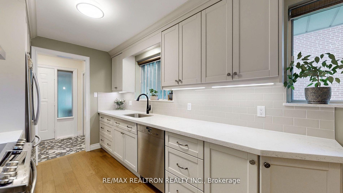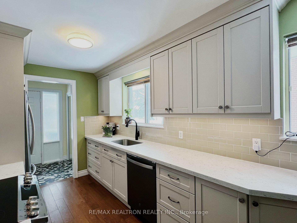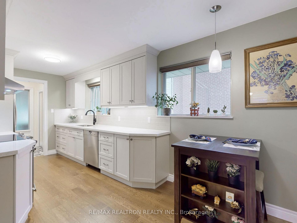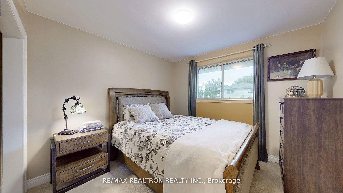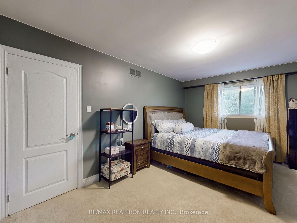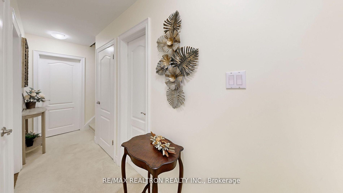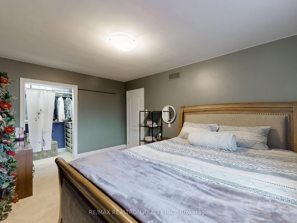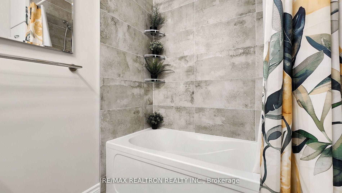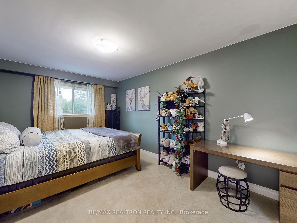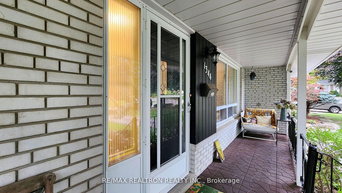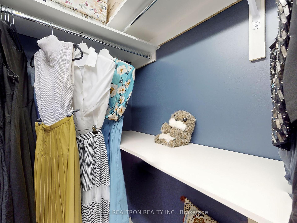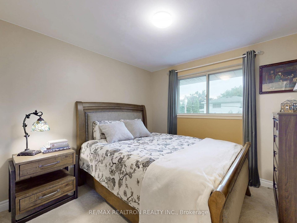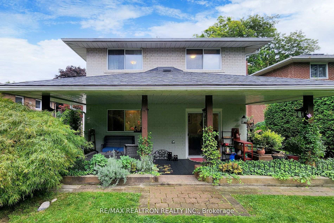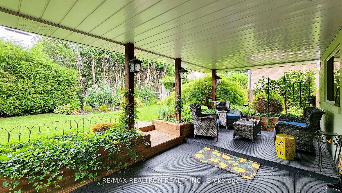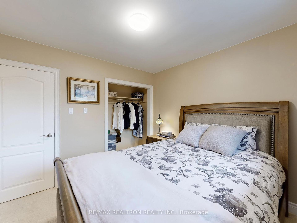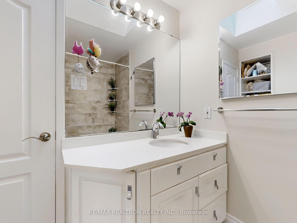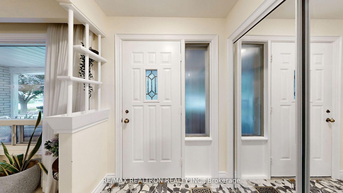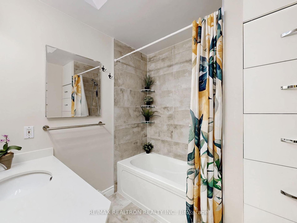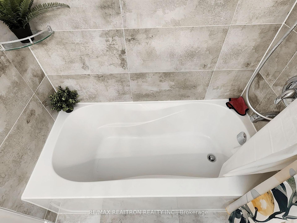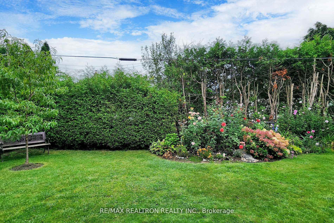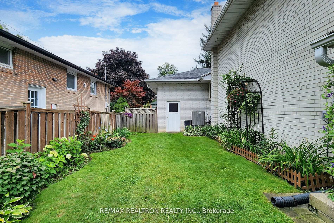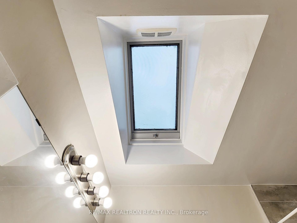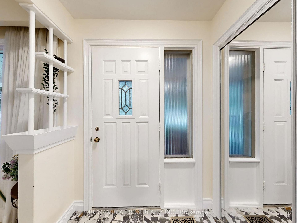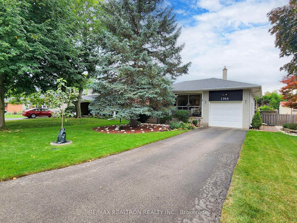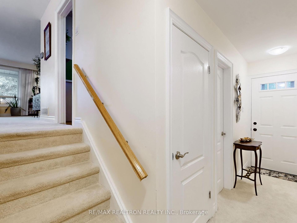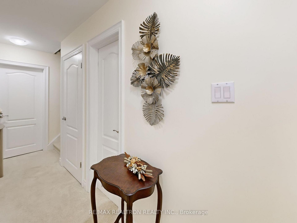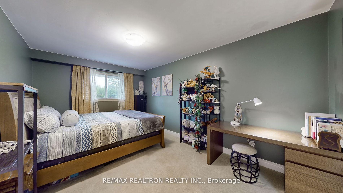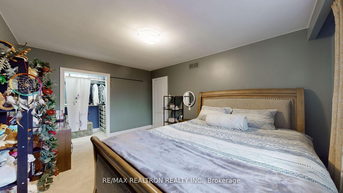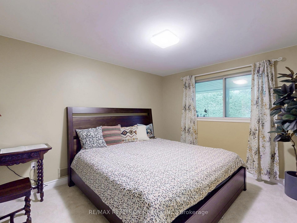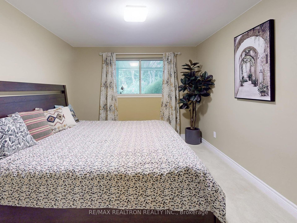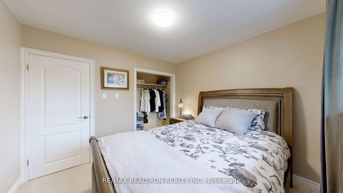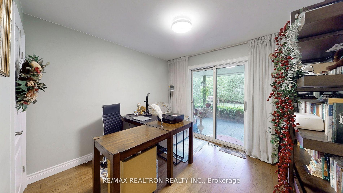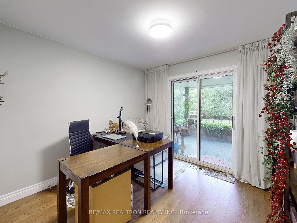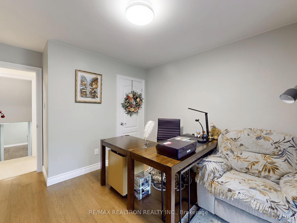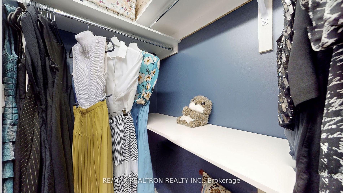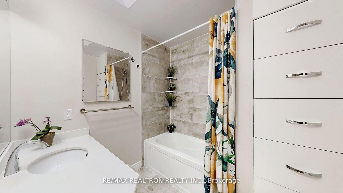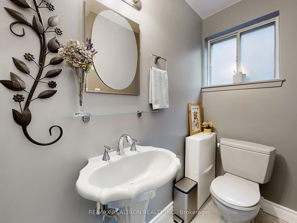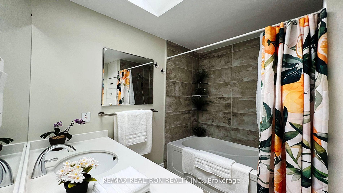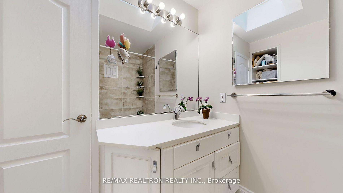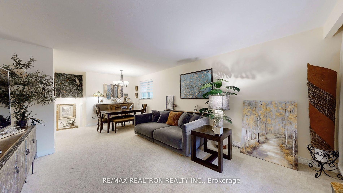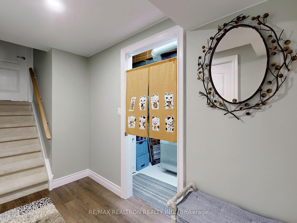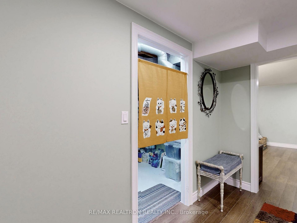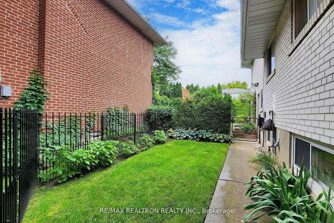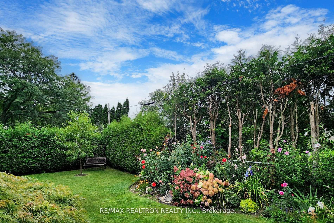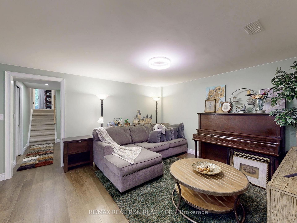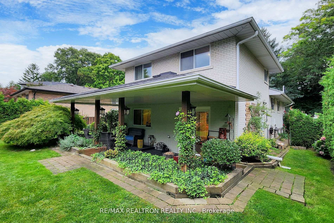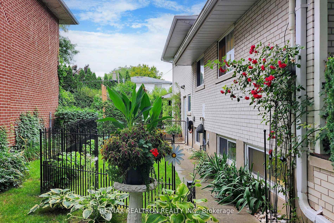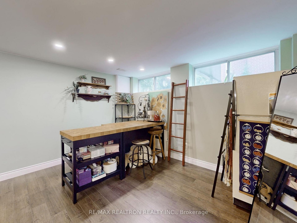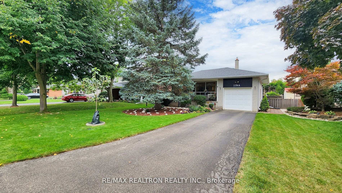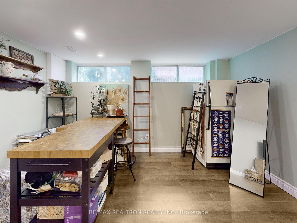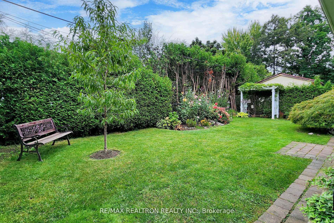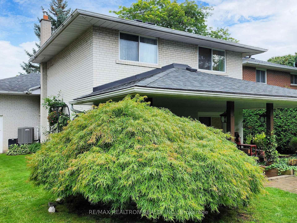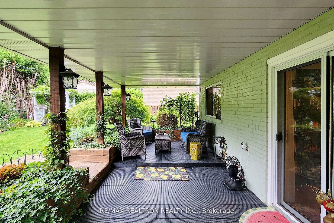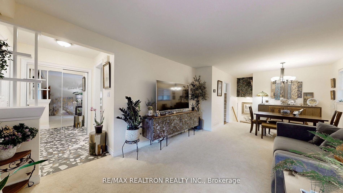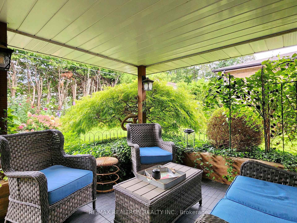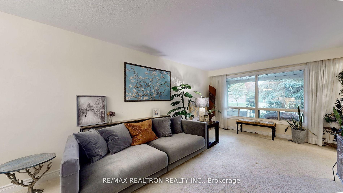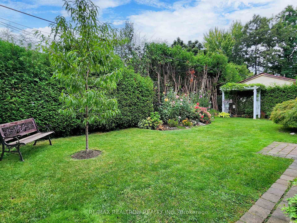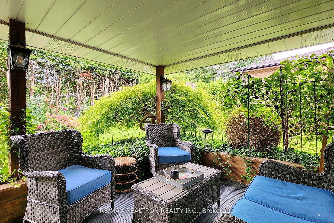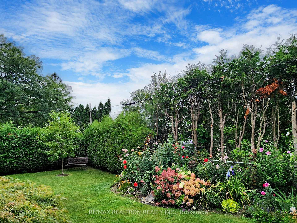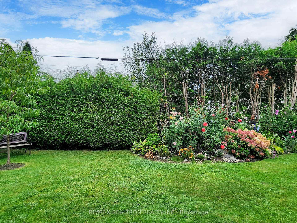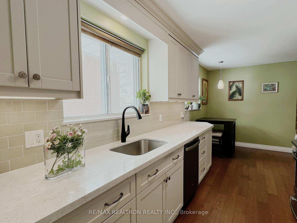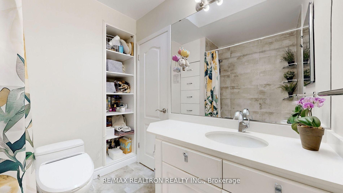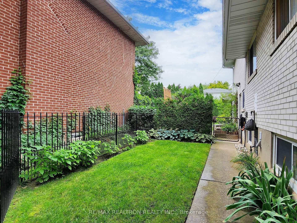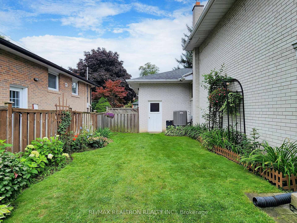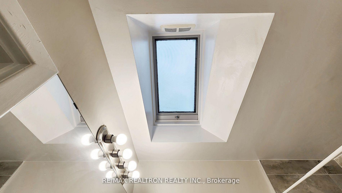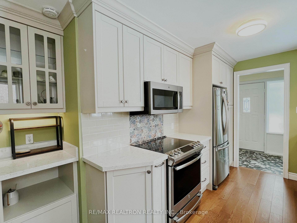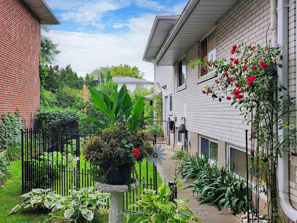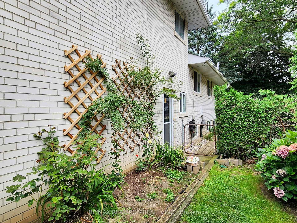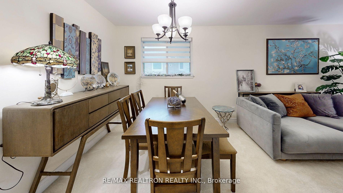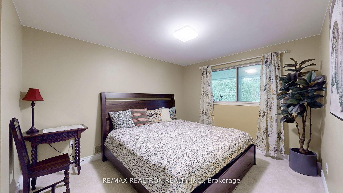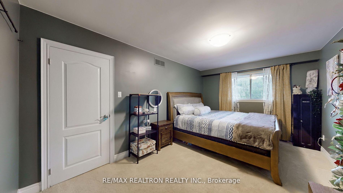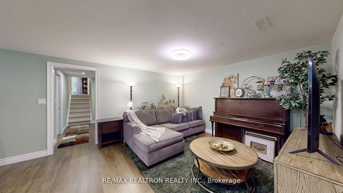$1,358,000
Available - For Sale
Listing ID: W11980105
1344 Monaghan Circ , Mississauga, L5C 1R8, Ontario
| Welcome to your dream home! This rarely offered, stunning detached back-split, three-level home features a walkout to a large covered patio and a private backyard with a professionally landscaped garden. Offering elegant living space and a modern lifestyle, its perfect for those seeking both luxury and convenience.Enjoy a fully recently renovated, modern kitchen complete with state-of-the-art stainless steel appliances, quartz countertops, stylish backsplash, and a cozy breakfast area. Gleaming hardwood floors extend through the kitchen and office (4th bedroom). The open-concept living and dining rooms overlook the front yard and a charming covered porch, providing a warm and inviting atmosphere.The versatile 4th bedroom and 1.5 baths on the lower level are ideal for overnight guests, complemented by an additional shower in the basement. Upstairs, the newly renovated bathroom, illuminated by a natural skylight, becomes your personal spa retreat. The extra-large primary bedroom features expansive windows and a walk-in closet. All four bedrooms offer serene views of the beautifully landscaped garden.With a separate entrance leading to the private backyard, seamlessly connected to the lush garden and large covered patio, this home is perfect for entertaining, rain or shine. Combining urban living with modern comfort, its a true gem.Schedule your private tour today and experience this exceptional home firsthand! Conveniently located near Burnhamthorpe & Mississauga Rd, a short walk to Riverwood Conservation Park and surrounding trails. Shopping centres, restaurants, and transits are just minutes away. |
| Price | $1,358,000 |
| Taxes: | $5869.22 |
| DOM | 2 |
| Occupancy by: | Owner |
| Address: | 1344 Monaghan Circ , Mississauga, L5C 1R8, Ontario |
| Lot Size: | 54.06 x 117.06 (Feet) |
| Directions/Cross Streets: | Mississauga Rd / Burnhamthorpe |
| Rooms: | 9 |
| Bedrooms: | 4 |
| Bedrooms +: | |
| Kitchens: | 1 |
| Family Room: | N |
| Basement: | Finished |
| Property Type: | Detached |
| Style: | Backsplit 3 |
| Exterior: | Brick |
| Garage Type: | Built-In |
| (Parking/)Drive: | Private |
| Drive Parking Spaces: | 3 |
| Pool: | None |
| Fireplace/Stove: | Y |
| Heat Source: | Gas |
| Heat Type: | Forced Air |
| Central Air Conditioning: | Central Air |
| Central Vac: | N |
| Sewers: | Sewers |
| Water: | Municipal |
$
%
Years
This calculator is for demonstration purposes only. Always consult a professional
financial advisor before making personal financial decisions.
| Although the information displayed is believed to be accurate, no warranties or representations are made of any kind. |
| RE/MAX REALTRON REALTY INC. |
|
|

Massey Baradaran
Broker
Dir:
416 821 0606
Bus:
905 508 9500
Fax:
905 508 9590
| Virtual Tour | Book Showing | Email a Friend |
Jump To:
At a Glance:
| Type: | Freehold - Detached |
| Area: | Peel |
| Municipality: | Mississauga |
| Neighbourhood: | Erindale |
| Style: | Backsplit 3 |
| Lot Size: | 54.06 x 117.06(Feet) |
| Tax: | $5,869.22 |
| Beds: | 4 |
| Baths: | 3 |
| Fireplace: | Y |
| Pool: | None |
Locatin Map:
Payment Calculator:
