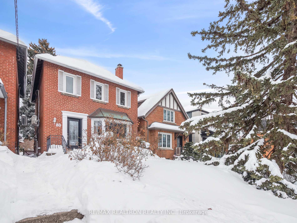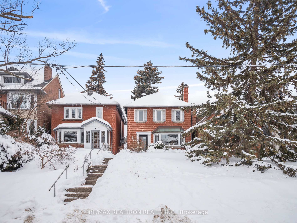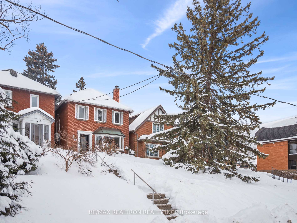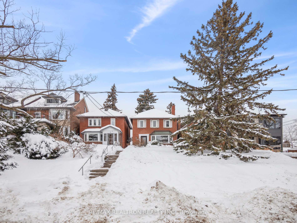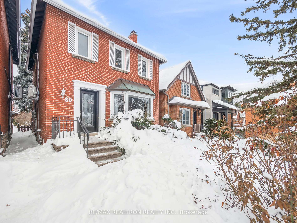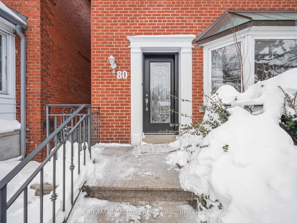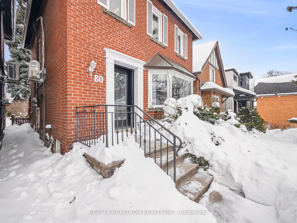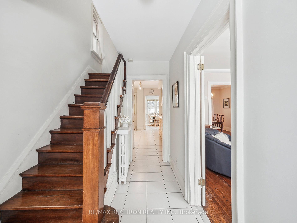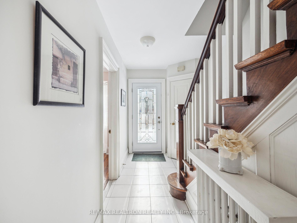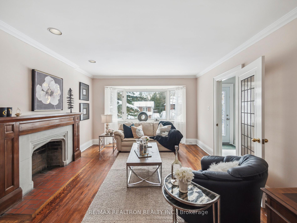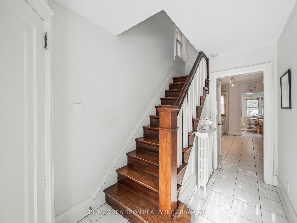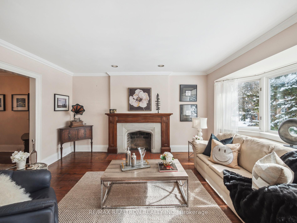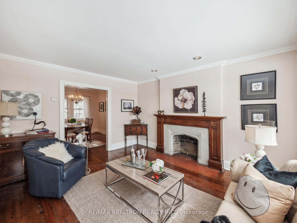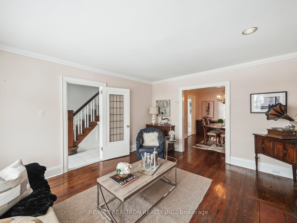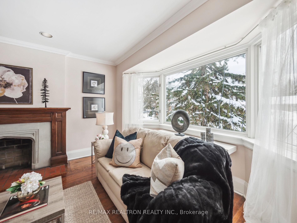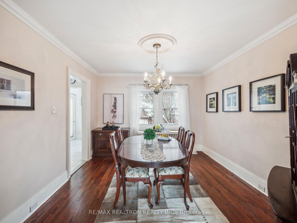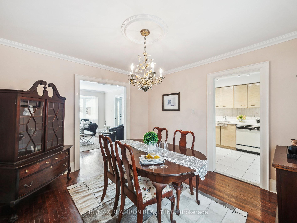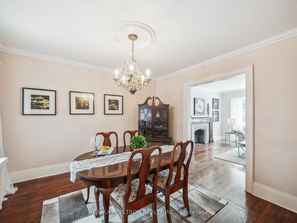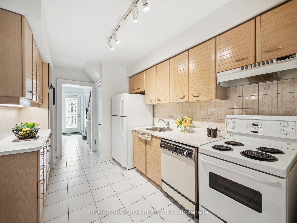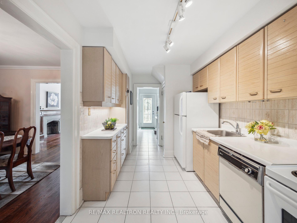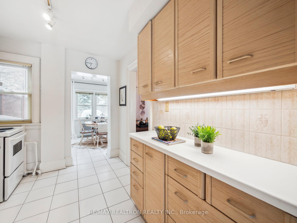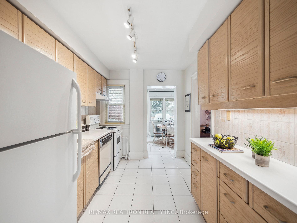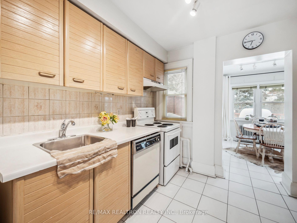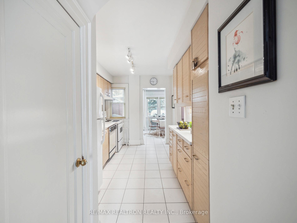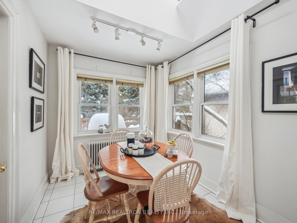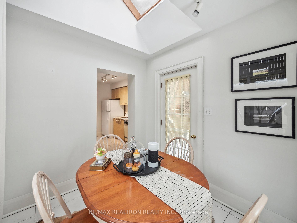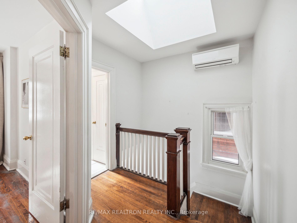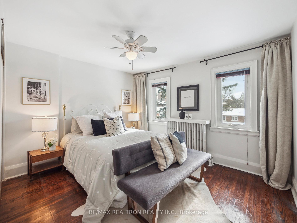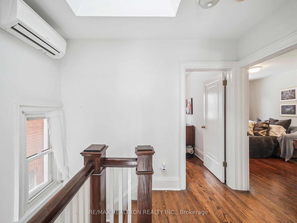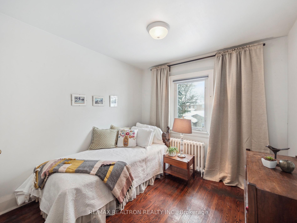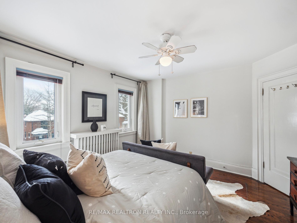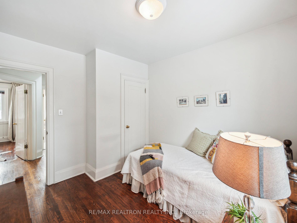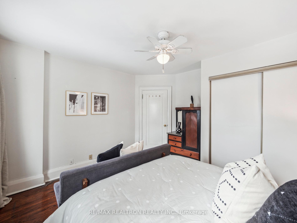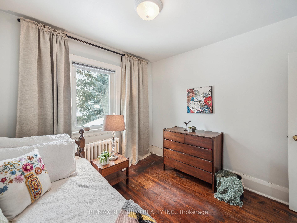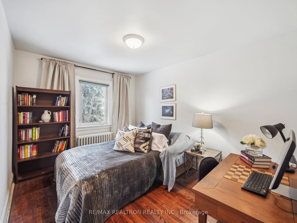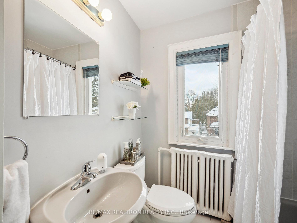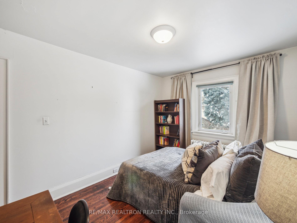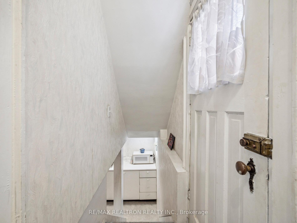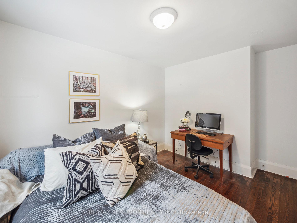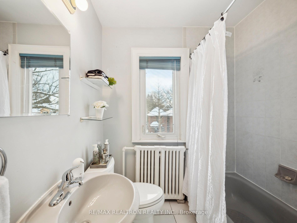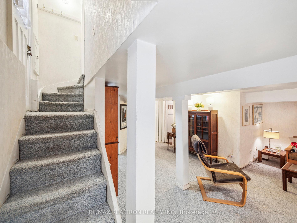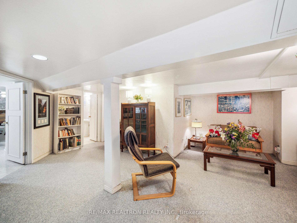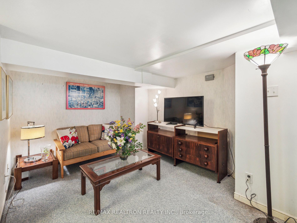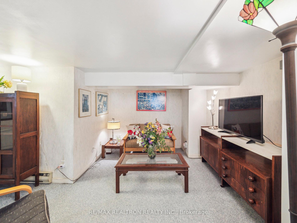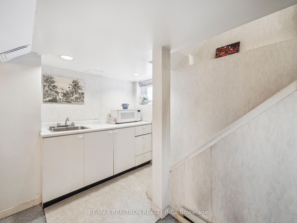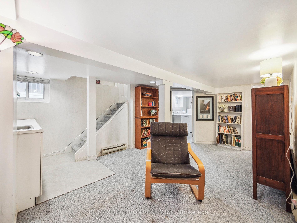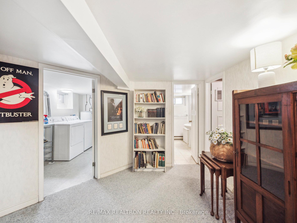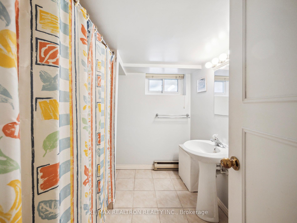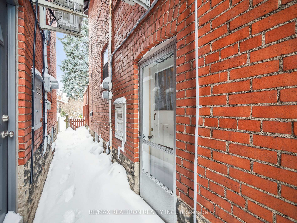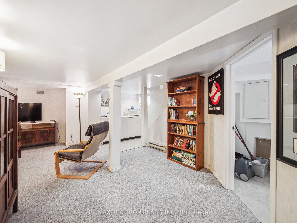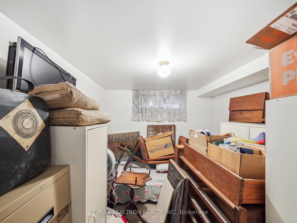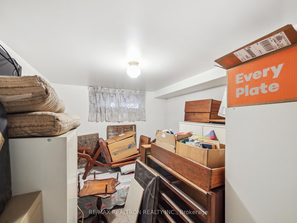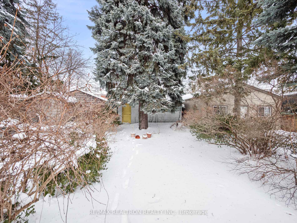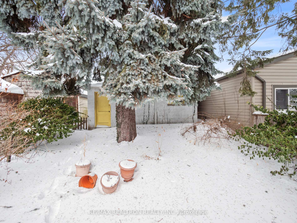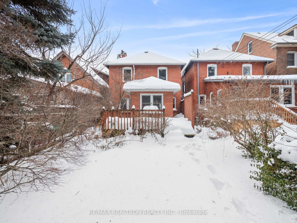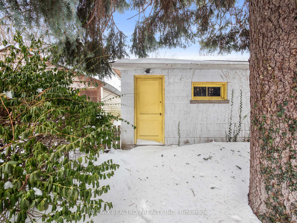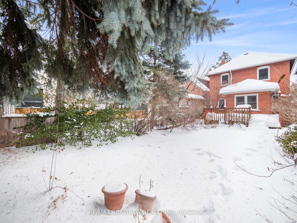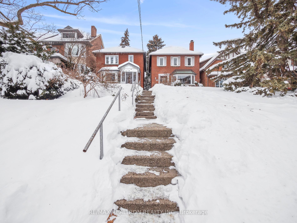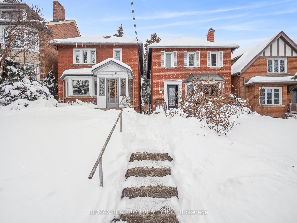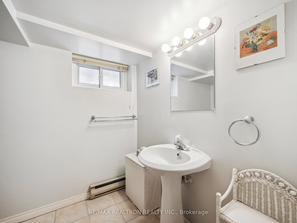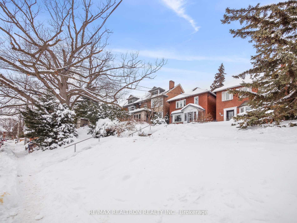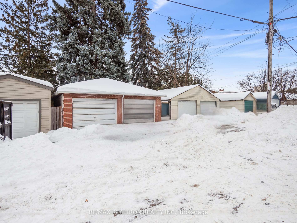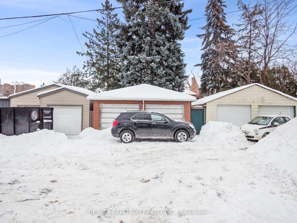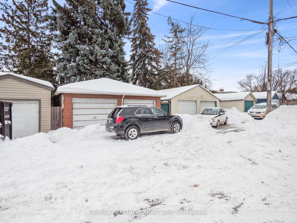$1,550,000
Available - For Sale
Listing ID: W11980160
80 Abbott Ave , Toronto, M6P 1H6, Ontario
| Presenting an exceptional opportunity in the highly coveted High Park North neighborhood! This bright and spacious 2-storey home is situated on a large 25' x 177' lot with lane access and a detached 2-car garage, offering exciting potential for a laneway house. The main floor features a generous galley kitchen with abundant storage, complemented by a cozy breakfast area addition that leads directly to a beautifully landscaped backyard perfect for outdoor living. The open and sun-filled living and dining rooms are ideal for entertaining or family gatherings, showcasing gleaming hardwood floors and large picture windows that frame views of lush gardens. Upstairs, you'll find three well-sized bedrooms with hardwood floors and a spacious 4-piece bathroom. The fully finished lower level is accessible through the kitchen or a convenient separate side entrance, providing a versatile recreation room, an additional bedroom, and a 4-piece bathroom perfect for guests, extra living space or your own personal touch. Located in an incredibly desirable neighborhood, you're just moments away from High Park, restaurants, shops, schools, and public transit, including the TTC and Gardiner Expressway, ensuring easy access to the city and beyond. Don't miss out on this rare opportunity to own in one of Toronto's most desirable locations! |
| Price | $1,550,000 |
| Taxes: | $7446.16 |
| DOM | 1 |
| Occupancy by: | Vacant |
| Address: | 80 Abbott Ave , Toronto, M6P 1H6, Ontario |
| Lot Size: | 25.00 x 177.00 (Feet) |
| Directions/Cross Streets: | Keele St. & Glenlake Ave. |
| Rooms: | 7 |
| Rooms +: | 2 |
| Bedrooms: | 3 |
| Bedrooms +: | 1 |
| Kitchens: | 1 |
| Family Room: | N |
| Basement: | Finished, Sep Entrance |
| Property Type: | Detached |
| Style: | 2-Storey |
| Exterior: | Brick |
| Garage Type: | Detached |
| Drive Parking Spaces: | 0 |
| Pool: | None |
| Property Features: | Fenced Yard, Park, Public Transit, School |
| Fireplace/Stove: | N |
| Heat Source: | Gas |
| Heat Type: | Radiant |
| Central Air Conditioning: | Wall Unit |
| Central Vac: | N |
| Sewers: | Sewers |
| Water: | Municipal |
$
%
Years
This calculator is for demonstration purposes only. Always consult a professional
financial advisor before making personal financial decisions.
| Although the information displayed is believed to be accurate, no warranties or representations are made of any kind. |
| RE/MAX REALTRON REALTY INC. |
|
|

Massey Baradaran
Broker
Dir:
416 821 0606
Bus:
905 508 9500
Fax:
905 508 9590
| Book Showing | Email a Friend |
Jump To:
At a Glance:
| Type: | Freehold - Detached |
| Area: | Toronto |
| Municipality: | Toronto |
| Neighbourhood: | High Park North |
| Style: | 2-Storey |
| Lot Size: | 25.00 x 177.00(Feet) |
| Tax: | $7,446.16 |
| Beds: | 3+1 |
| Baths: | 2 |
| Fireplace: | N |
| Pool: | None |
Locatin Map:
Payment Calculator:
