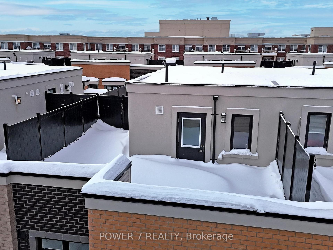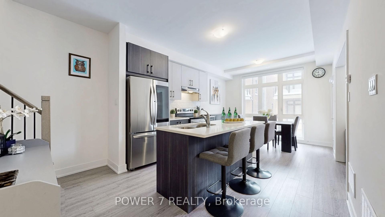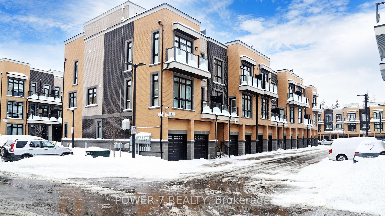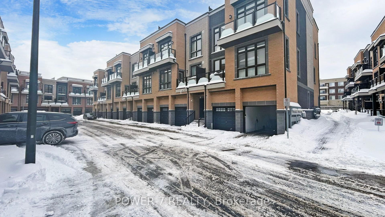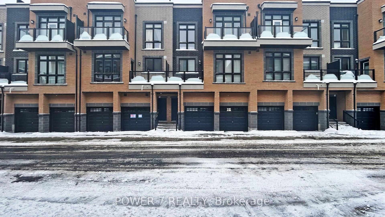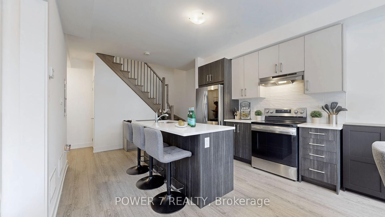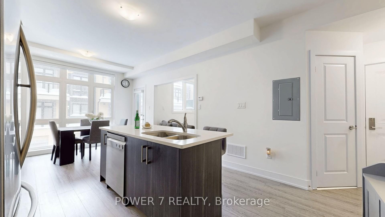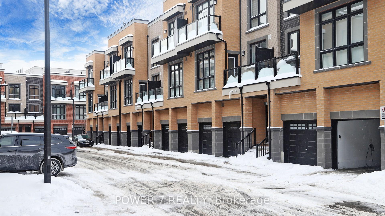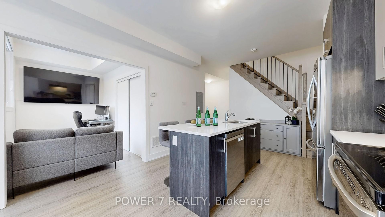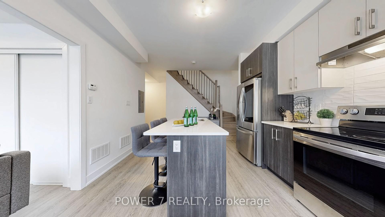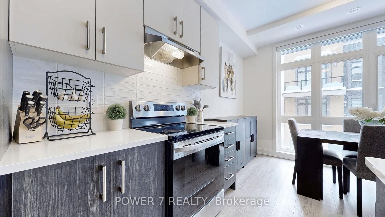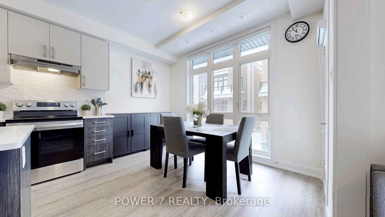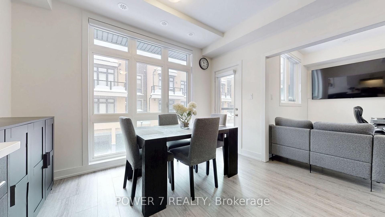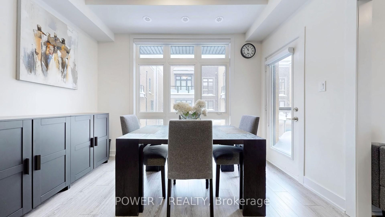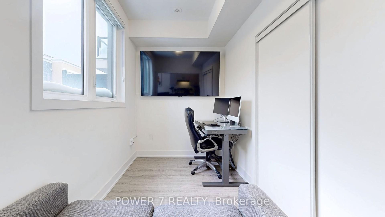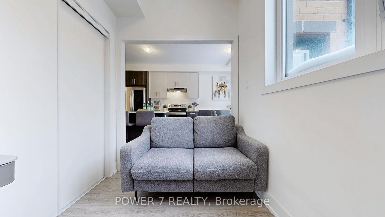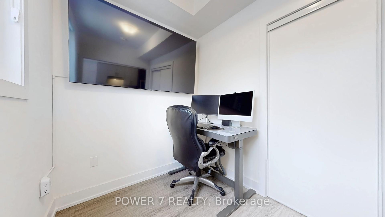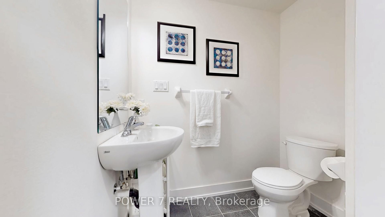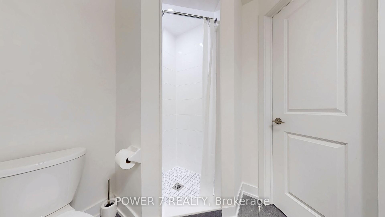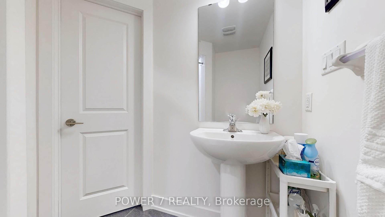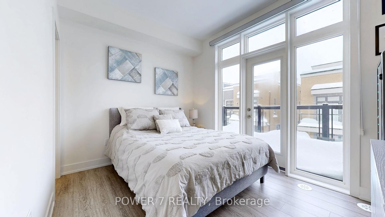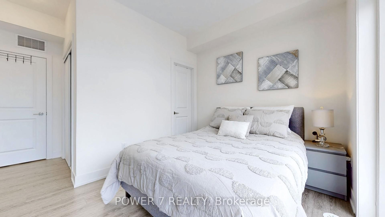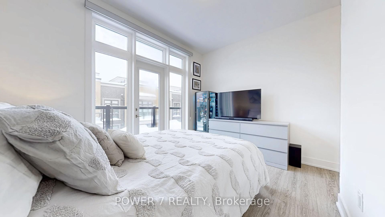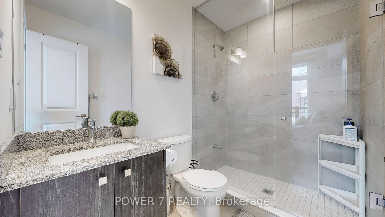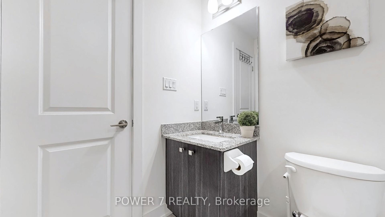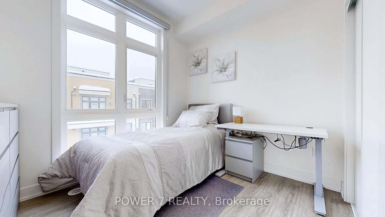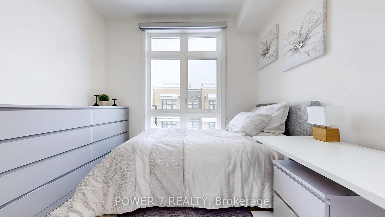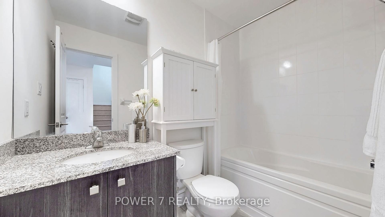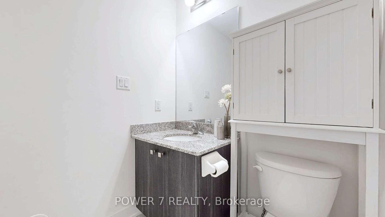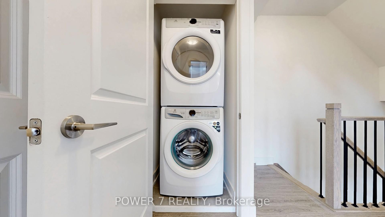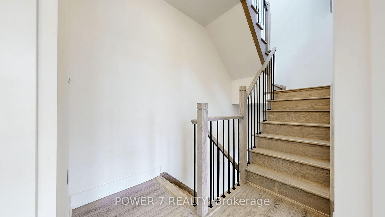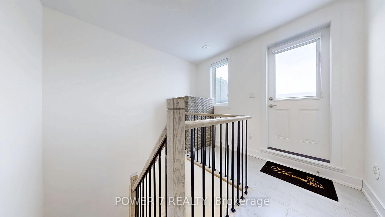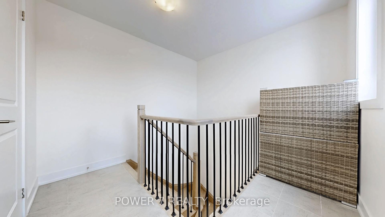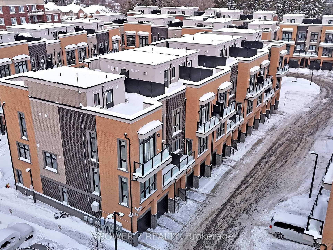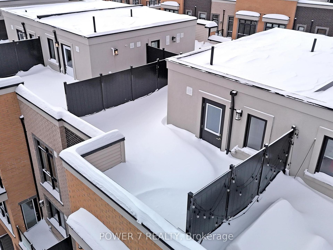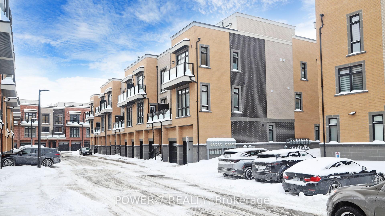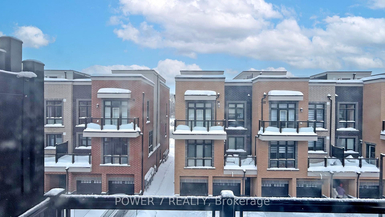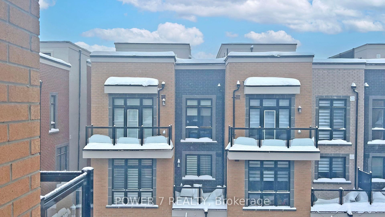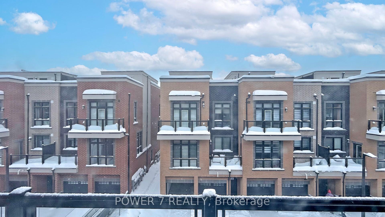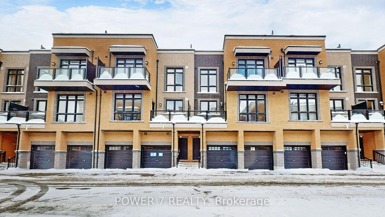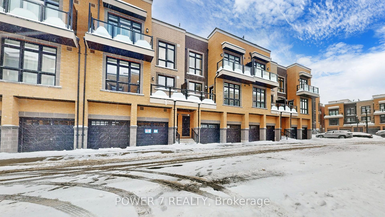$859,000
Available - For Sale
Listing ID: N11979494
8 Sayers Lane , Unit 5, Richmond Hill, L4E 1J4, Ontario
| Welcome to this "18-month" New 3-bedroom, 3-full bath Condo Townhome In One of the most prestigious Oak Ridges Community, Richmond Hill. This Upgraded Townhome Features A DIRECT ACCESS As in The Garage is right beside the main door which is rarely found in the same complex! Over $13,000 Upgrades from the Developer! Upgraded Stainless Steel Kitchen Appliances, Upgraded Laminate Flooring Thru, Upgraded Kitchen Countertops, All Countertops In All Baths, Upgraded Wrought Iron Pickets & Stained Hardwood Floor Stairs, Floor-to-ceiling Windows, Smooth 9 foot ceilings, Top-Level Upgraded Kitchen Cabinetry, Quartz Countertops, Breakfast Island & Stylish Backslash, A Living / Dining area with walk-out balcony, Spacious Primary Bedroom with a luxurious ensuite including an over-sized frameless shower. The private rooftop terrace (Approx. 384 SF) offers the unobstructed views, ample space for outdoor bbq, gatherings & entertainment. Walking Distance To Yonge St. with easy access to public transportation, Restaurants, Cafes, Oak Ridges, Plaza, Minutes Drive to Lake Wilcox Parks, Oak Ridges, Community Centre, Trails, Go Station and Hwy 404. Seller converted his 3-bedroom on 2nd floor to an open library, which will be converted back to a 3rd Bedroom prior to closing or the seller will give a credit of $2,000 to the buyer if he/she keeps it keeps it as is. |
| Price | $859,000 |
| Taxes: | $4392.00 |
| Maintenance Fee: | 202.40 |
| Address: | 8 Sayers Lane , Unit 5, Richmond Hill, L4E 1J4, Ontario |
| Province/State: | Ontario |
| Condo Corporation No | YRCP |
| Level | 2 |
| Unit No | 51 |
| Directions/Cross Streets: | King Road/Yonge Street |
| Rooms: | 6 |
| Bedrooms: | 3 |
| Bedrooms +: | |
| Kitchens: | 1 |
| Family Room: | N |
| Basement: | None |
| Level/Floor | Room | Length(ft) | Width(ft) | Descriptions | |
| Room 1 | 2nd | Living | 9.84 | 6.33 | Laminate, Combined W/Dining, W/O To Balcony |
| Room 2 | 2nd | Dining | 11.74 | 9.51 | Laminate, Combined W/Living, Open Concept |
| Room 3 | 2nd | Kitchen | 8.07 | 6.43 | Laminate, Centre Island, Stainless Steel Appl |
| Room 4 | 2nd | 3rd Br | 9.09 | 6.1 | Open Concept, Large Window, Large Closet |
| Room 5 | 3rd | Prim Bdrm | 11.68 | 14.33 | Laminate, 3 Pc Ensuite, W/O To Balcony |
| Room 6 | 3rd | 2nd Br | 9.74 | 9.74 | Laminate, Large Closet, Large Window |
| Washroom Type | No. of Pieces | Level |
| Washroom Type 1 | 3 | 2nd |
| Washroom Type 2 | 3 | 3rd |
| Approximatly Age: | 0-5 |
| Property Type: | Condo Townhouse |
| Style: | Stacked Townhse |
| Exterior: | Brick, Concrete |
| Garage Type: | Built-In |
| Garage(/Parking)Space: | 1.00 |
| Drive Parking Spaces: | 0 |
| Park #1 | |
| Parking Type: | Owned |
| Exposure: | S |
| Balcony: | Open |
| Locker: | None |
| Pet Permited: | Restrict |
| Retirement Home: | N |
| Approximatly Age: | 0-5 |
| Approximatly Square Footage: | 1200-1399 |
| Property Features: | Lake/Pond, Park, Public Transit, Rec Centre, School |
| Maintenance: | 202.40 |
| Common Elements Included: | Y |
| Parking Included: | Y |
| Building Insurance Included: | Y |
| Fireplace/Stove: | N |
| Heat Source: | Gas |
| Heat Type: | Forced Air |
| Central Air Conditioning: | Central Air |
| Central Vac: | N |
| Laundry Level: | Upper |
| Ensuite Laundry: | Y |
| Elevator Lift: | N |
$
%
Years
This calculator is for demonstration purposes only. Always consult a professional
financial advisor before making personal financial decisions.
| Although the information displayed is believed to be accurate, no warranties or representations are made of any kind. |
| POWER 7 REALTY |
|
|

Massey Baradaran
Broker
Dir:
416 821 0606
Bus:
905 764 6000
Fax:
905 764 1865
| Virtual Tour | Book Showing | Email a Friend |
Jump To:
At a Glance:
| Type: | Condo - Condo Townhouse |
| Area: | York |
| Municipality: | Richmond Hill |
| Neighbourhood: | Oak Ridges |
| Style: | Stacked Townhse |
| Approximate Age: | 0-5 |
| Tax: | $4,392 |
| Maintenance Fee: | $202.4 |
| Beds: | 3 |
| Baths: | 3 |
| Garage: | 1 |
| Fireplace: | N |
Locatin Map:
Payment Calculator:
