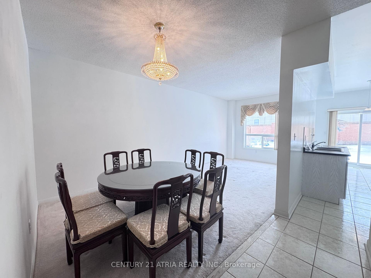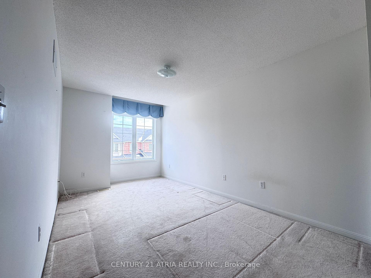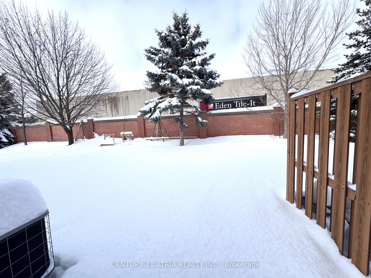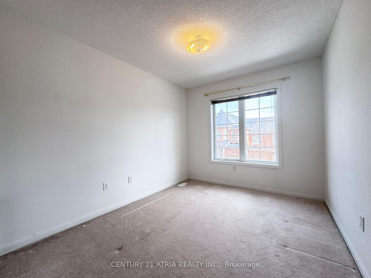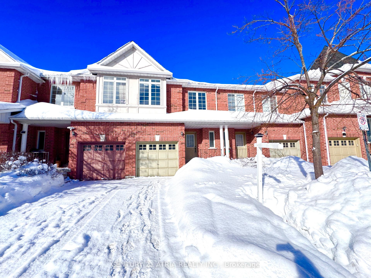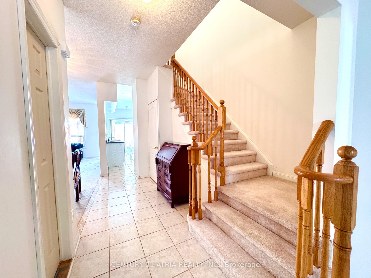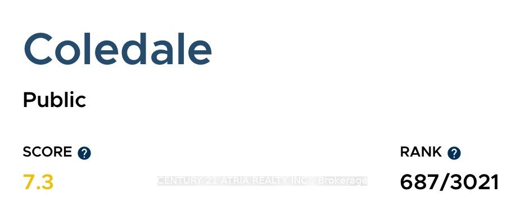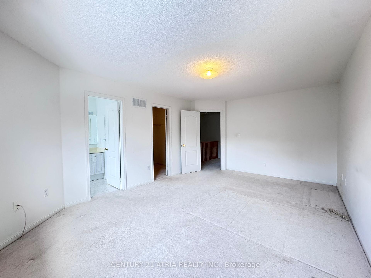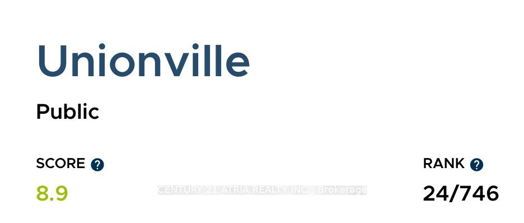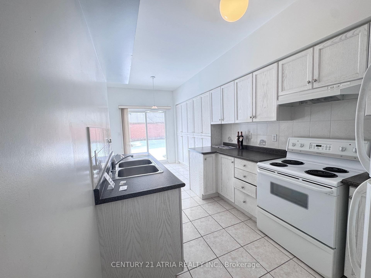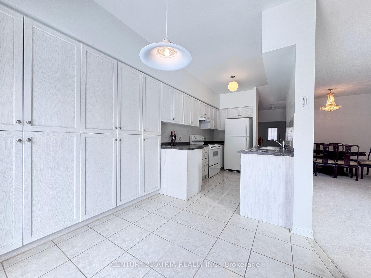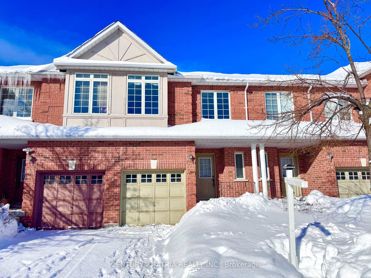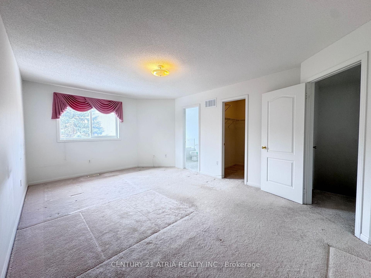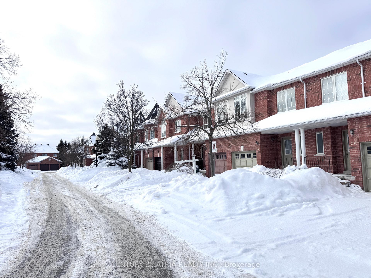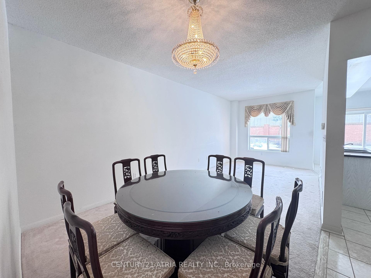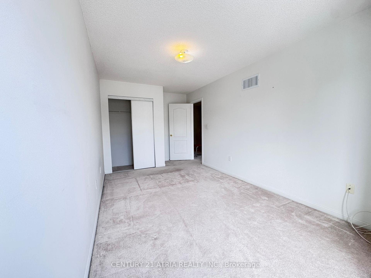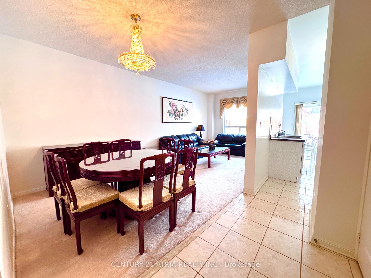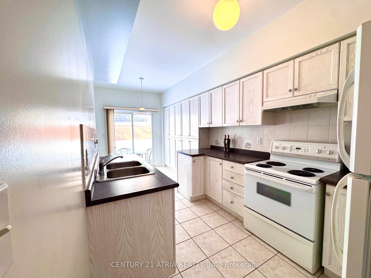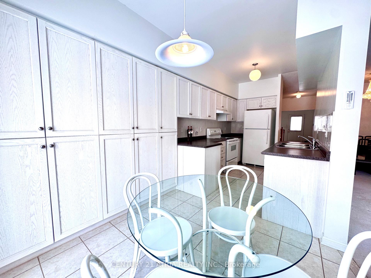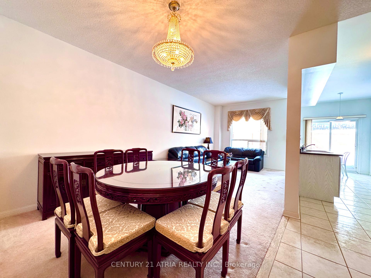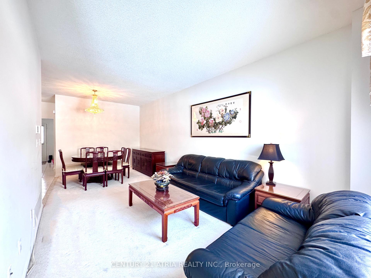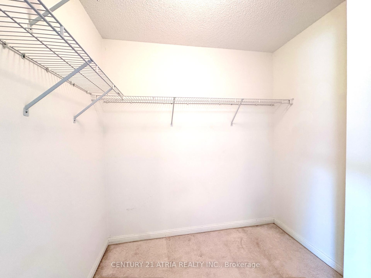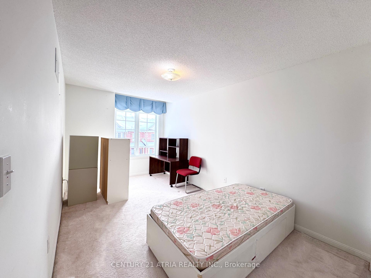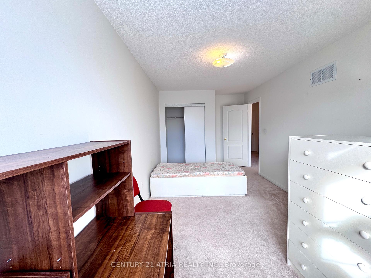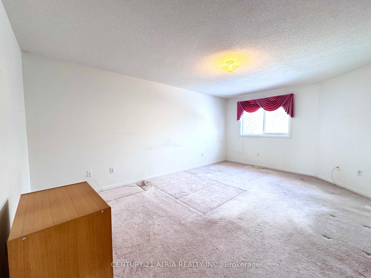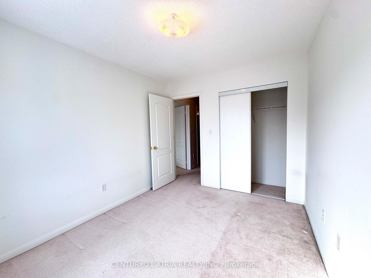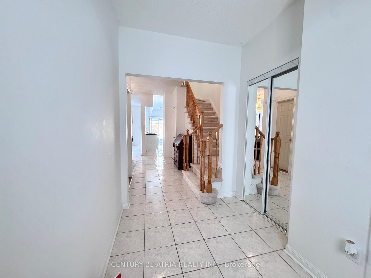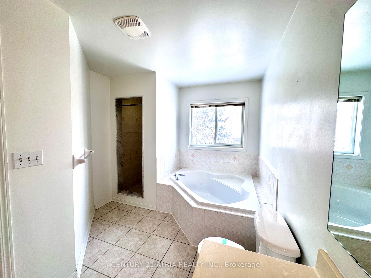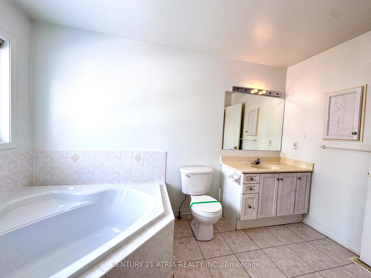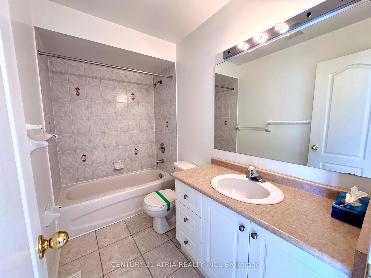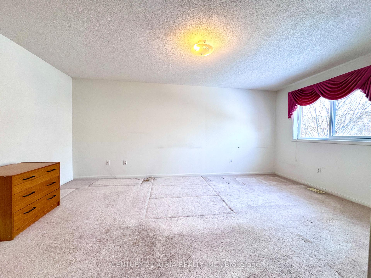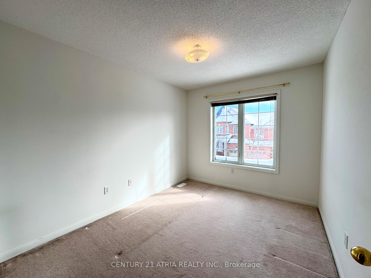$1,138,000
Available - For Sale
Listing ID: N11979659
22 Zermatt Way , Markham, L3R 5H9, Ontario
| Rarely offered two storey townhouse in prime Markham Unionville community, easy walking distance and within the high-ranking Unionville High School catchment boundary. Enhance your quality of life and enjoy the amazing conveniences that this location offers. Easy stroll to Markham civic centre, ice rink and event grounds; Plato Markham Theatre; Millennium park offering water park & playground; Liberty Square plaza with many restaurants & offices & personal service shops; Viva bus stop on highway 7. Home features a modern efficient layout with 9 ft ceilings, open concept living & dining areas, large backyard, spacious unspoiled basement, and three well-proportioned bedrooms upstairs. Direct access to garage offering even more storage space. Short drive to Highways 404, 407, Historic Main Street Unionville, GO train station, York University, Downtown Markham, First Markham Place indoor shopping mall, and much much more! Don't miss! |
| Price | $1,138,000 |
| Taxes: | $4967.00 |
| Maintenance Fee: | 180.00 |
| Address: | 22 Zermatt Way , Markham, L3R 5H9, Ontario |
| Province/State: | Ontario |
| Condo Corporation No | YRSS |
| Level | 1 |
| Unit No | 25 |
| Directions/Cross Streets: | Warden/Hwy 7 |
| Rooms: | 7 |
| Bedrooms: | 3 |
| Bedrooms +: | |
| Kitchens: | 1 |
| Family Room: | N |
| Basement: | Full, Unfinished |
| Level/Floor | Room | Length(ft) | Width(ft) | Descriptions | |
| Room 1 | Ground | Living | 22.01 | 10 | Combined W/Dining, Broadloom, O/Looks Backyard |
| Room 2 | Ground | Dining | 22.01 | 10 | Combined W/Living, Broadloom, Open Concept |
| Room 3 | Ground | Kitchen | 11.74 | 8 | Family Size Kitchen, Ceramic Floor, Ceramic Back Splash |
| Room 4 | Ground | Breakfast | 9.02 | 8 | W/O To Yard, Ceramic Floor |
| Room 5 | 2nd | Prim Bdrm | 17.81 | 12.07 | 4 Pc Ensuite, Broadloom, W/I Closet |
| Room 6 | 2nd | 2nd Br | 14.04 | 8.99 | East View, Broadloom |
| Room 7 | 2nd | 3rd Br | 10.99 | 8.99 | East View, Broadloom |
| Washroom Type | No. of Pieces | Level |
| Washroom Type 1 | 2 | |
| Washroom Type 2 | 4 |
| Property Type: | Condo Townhouse |
| Style: | 2-Storey |
| Exterior: | Brick |
| Garage Type: | Attached |
| Garage(/Parking)Space: | 1.00 |
| Drive Parking Spaces: | 1 |
| Park #1 | |
| Parking Type: | Owned |
| Exposure: | Se |
| Balcony: | None |
| Locker: | None |
| Pet Permited: | Restrict |
| Approximatly Square Footage: | 1400-1599 |
| Maintenance: | 180.00 |
| Common Elements Included: | Y |
| Parking Included: | Y |
| Building Insurance Included: | Y |
| Fireplace/Stove: | N |
| Heat Source: | Gas |
| Heat Type: | Forced Air |
| Central Air Conditioning: | Central Air |
| Central Vac: | N |
| Laundry Level: | Lower |
$
%
Years
This calculator is for demonstration purposes only. Always consult a professional
financial advisor before making personal financial decisions.
| Although the information displayed is believed to be accurate, no warranties or representations are made of any kind. |
| CENTURY 21 ATRIA REALTY INC. |
|
|

Massey Baradaran
Broker
Dir:
416 821 0606
Bus:
905 508 9500
Fax:
905 508 9590
| Book Showing | Email a Friend |
Jump To:
At a Glance:
| Type: | Condo - Condo Townhouse |
| Area: | York |
| Municipality: | Markham |
| Neighbourhood: | Unionville |
| Style: | 2-Storey |
| Tax: | $4,967 |
| Maintenance Fee: | $180 |
| Beds: | 3 |
| Baths: | 3 |
| Garage: | 1 |
| Fireplace: | N |
Locatin Map:
Payment Calculator:
