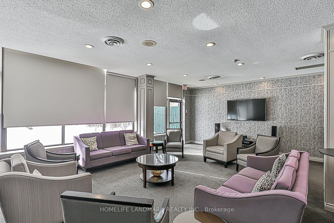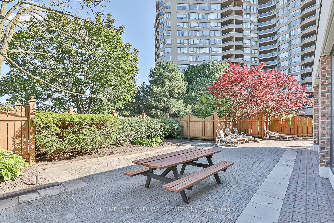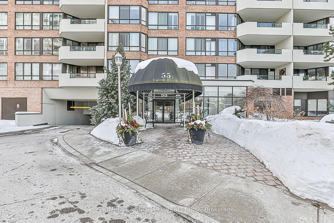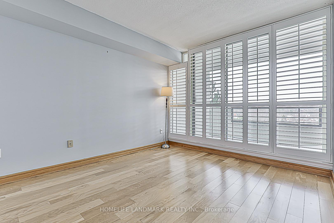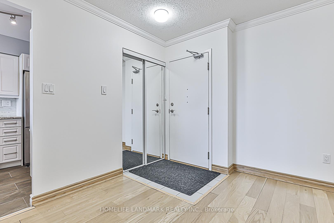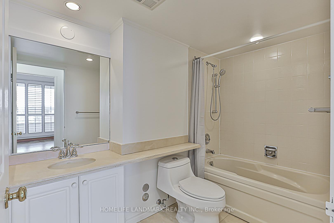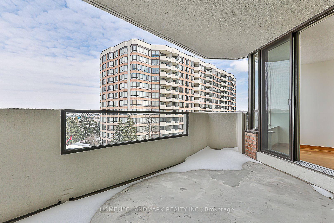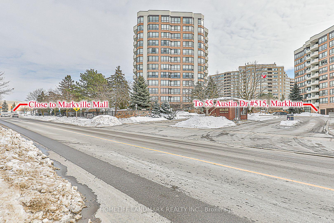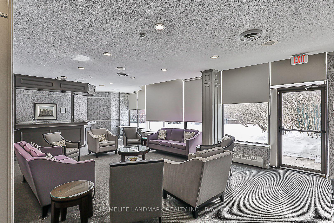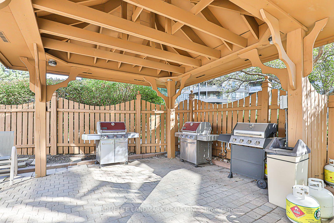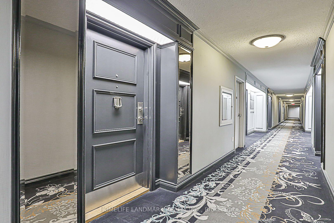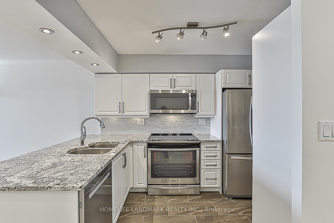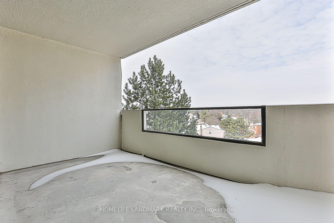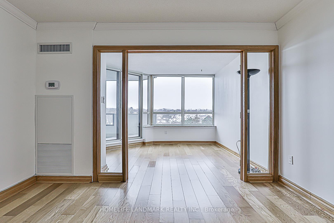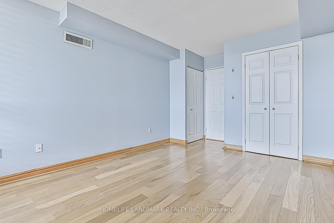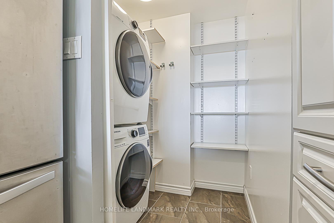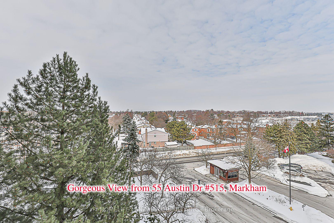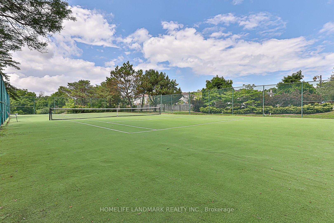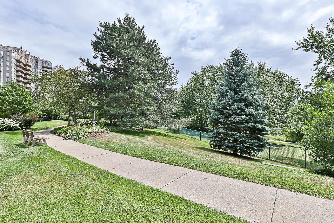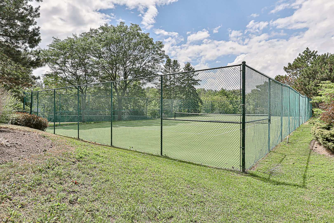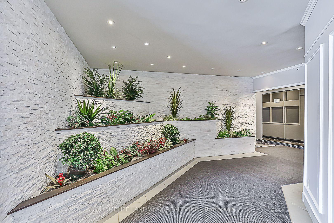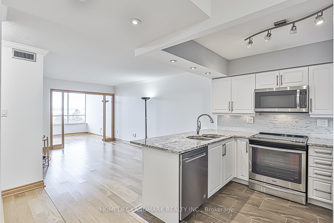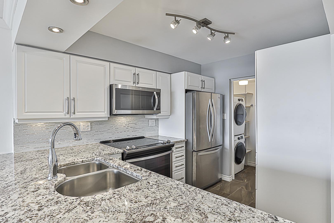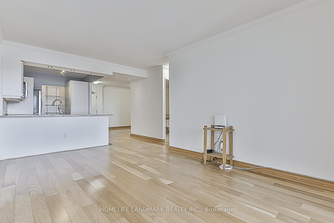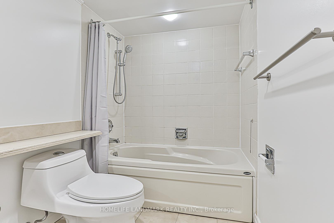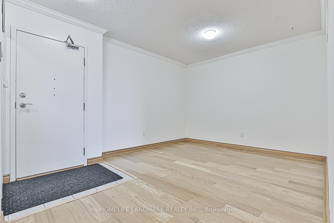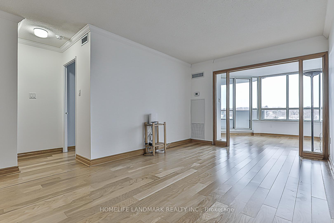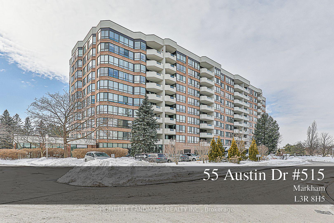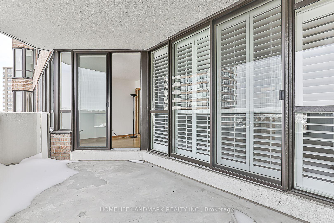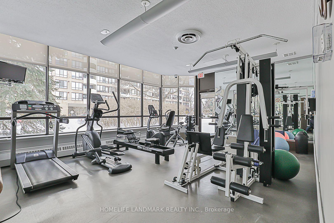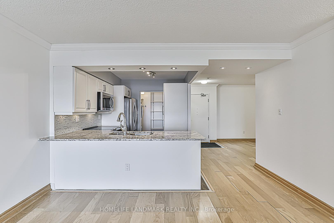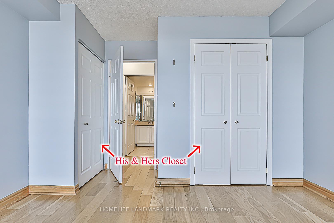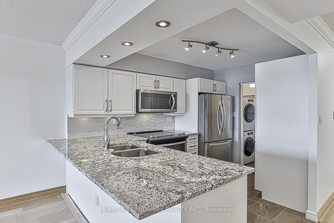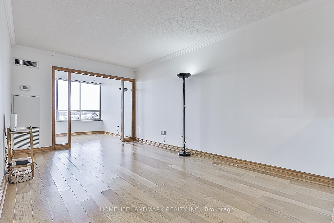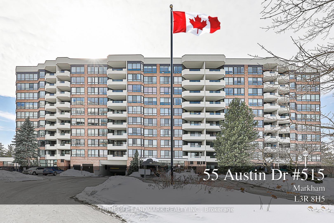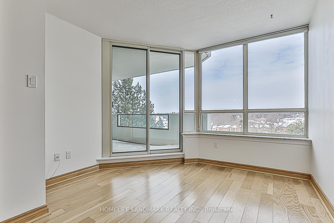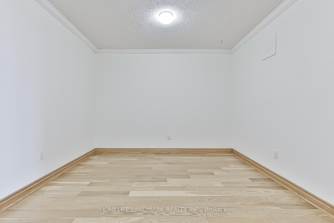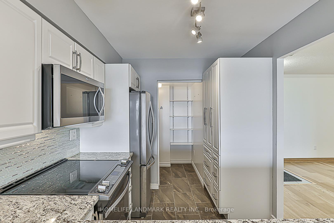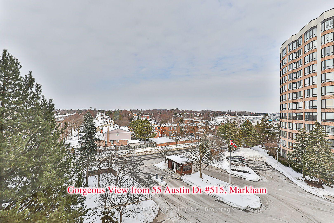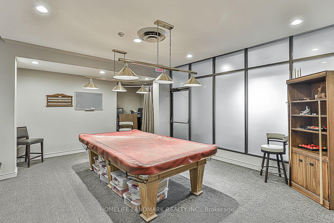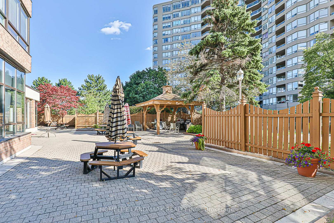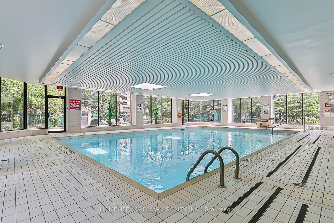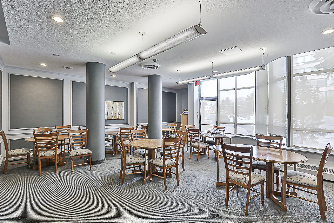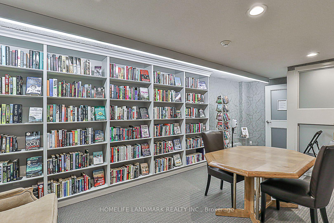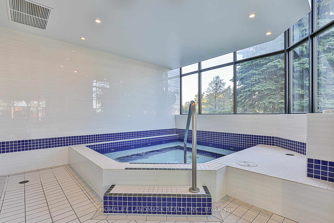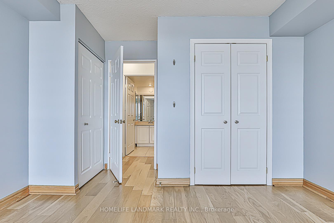$630,000
Available - For Sale
Listing ID: N11980037
55 Austin Dr , Unit 515, Markham, L3R 8H5, Ontario
| Spacious One Bedroom + Solarium, Huge Balcony In Waldon Pond. Open Concept Kitchen W/Granite Counters & Breakfast Bar. Upgraded Bathroom, Broadloom & Laminate Flooring. Perfect high-demand condo. Separate Living & Dining Master Br W/Walk-In Closet, Sunny Solarium Could Be A Guest Room. Steps To Markville Mall, Go Transit & Community Centre, Go Bus To Union Station. Bell Fibe TV & Unlimited Internet are Included. The pool and Jacuzzi are salt water, best to relax after a full day's work. Lovely Walking Trail Around The Pond. |
| Price | $630,000 |
| Taxes: | $2361.00 |
| Maintenance Fee: | 1005.46 |
| Address: | 55 Austin Dr , Unit 515, Markham, L3R 8H5, Ontario |
| Province/State: | Ontario |
| Condo Corporation No | YRCC |
| Level | 5 |
| Unit No | 15 |
| Locker No | 117 |
| Directions/Cross Streets: | Hwy #7/Bullock |
| Rooms: | 5 |
| Bedrooms: | 1 |
| Bedrooms +: | 1 |
| Kitchens: | 1 |
| Family Room: | Y |
| Basement: | None |
| Level/Floor | Room | Length(ft) | Width(ft) | Descriptions | |
| Room 1 | Flat | Dining | 34.6 | 44.12 | Open Concept, Separate Rm |
| Room 2 | Flat | Living | 33.69 | 50.38 | Open Concept, Broadloom, Ne View |
| Room 3 | Flat | Kitchen | 34.37 | 25.91 | Granite Counter, Breakfast Bar, Open Concept |
| Room 4 | Flat | Solarium | 33.72 | 33.95 | W/O To Balcony, Nw View |
| Room 5 | Flat | Prim Bdrm | 44.12 | 36.01 | W/I Closet, W/O To Balcony, Ne View |
| Room 6 | Flat | Other | 24.44 | 40.84 | Ne View |
| Washroom Type | No. of Pieces | Level |
| Washroom Type 1 | 4 | Flat |
| Approximatly Age: | 31-50 |
| Property Type: | Condo Apt |
| Style: | Apartment |
| Exterior: | Concrete |
| Garage Type: | Underground |
| Garage(/Parking)Space: | 1.00 |
| Drive Parking Spaces: | 1 |
| Park #1 | |
| Parking Spot: | 69 |
| Parking Type: | Owned |
| Legal Description: | A |
| Exposure: | Ne |
| Balcony: | Open |
| Locker: | Owned |
| Pet Permited: | Restrict |
| Approximatly Age: | 31-50 |
| Approximatly Square Footage: | 800-899 |
| Building Amenities: | Gym, Indoor Pool, Party/Meeting Room, Recreation Room, Sauna, Visitor Parking |
| Maintenance: | 1005.46 |
| CAC Included: | Y |
| Hydro Included: | Y |
| Water Included: | Y |
| Cabel TV Included: | Y |
| Common Elements Included: | Y |
| Heat Included: | Y |
| Condo Tax Included: | Y |
| Building Insurance Included: | Y |
| Fireplace/Stove: | N |
| Heat Source: | Gas |
| Heat Type: | Forced Air |
| Central Air Conditioning: | Central Air |
| Central Vac: | N |
| Laundry Level: | Main |
| Ensuite Laundry: | Y |
| Elevator Lift: | Y |
$
%
Years
This calculator is for demonstration purposes only. Always consult a professional
financial advisor before making personal financial decisions.
| Although the information displayed is believed to be accurate, no warranties or representations are made of any kind. |
| HOMELIFE LANDMARK REALTY INC. |
|
|

Massey Baradaran
Broker
Dir:
416 821 0606
Bus:
905 508 9500
Fax:
905 508 9590
| Book Showing | Email a Friend |
Jump To:
At a Glance:
| Type: | Condo - Condo Apt |
| Area: | York |
| Municipality: | Markham |
| Neighbourhood: | Markville |
| Style: | Apartment |
| Approximate Age: | 31-50 |
| Tax: | $2,361 |
| Maintenance Fee: | $1,005.46 |
| Beds: | 1+1 |
| Baths: | 1 |
| Garage: | 1 |
| Fireplace: | N |
Locatin Map:
Payment Calculator:

