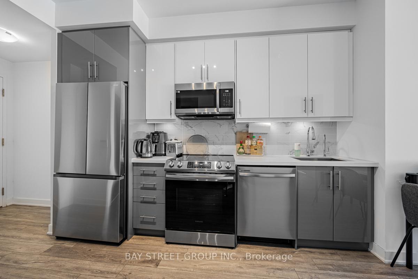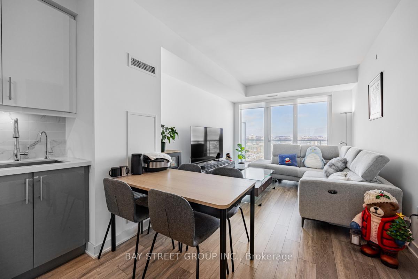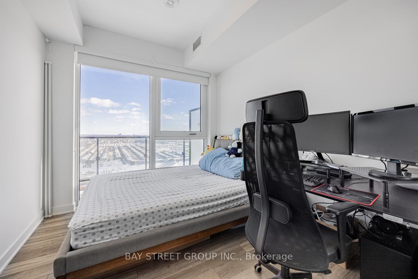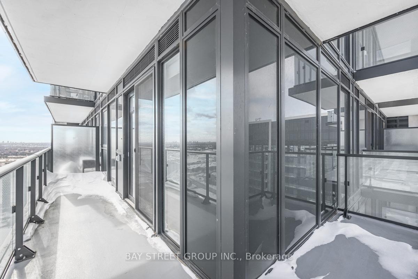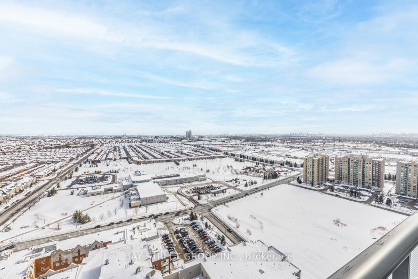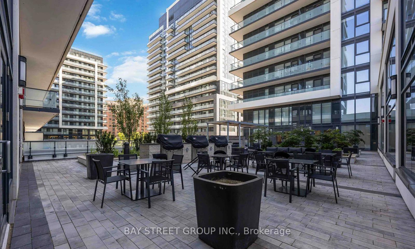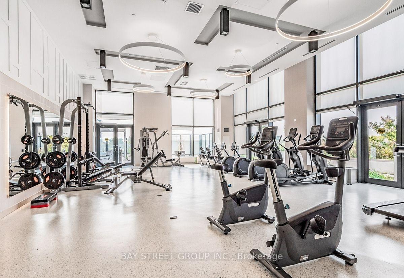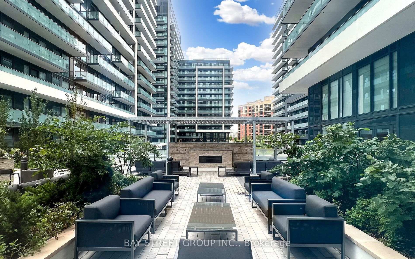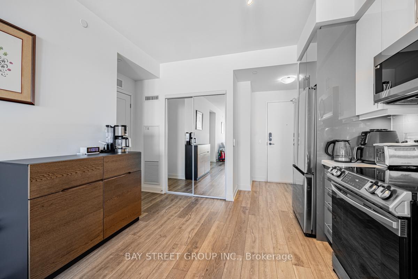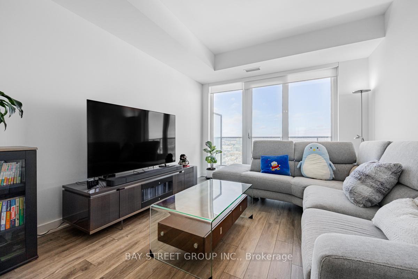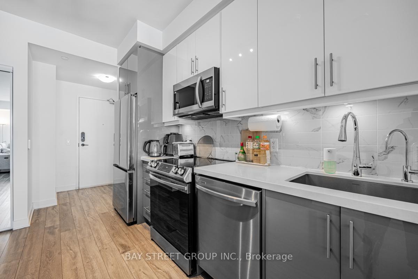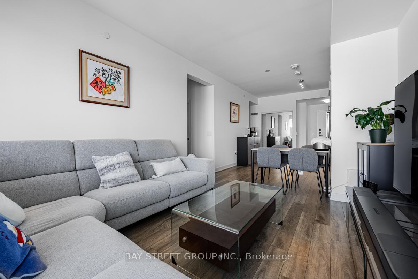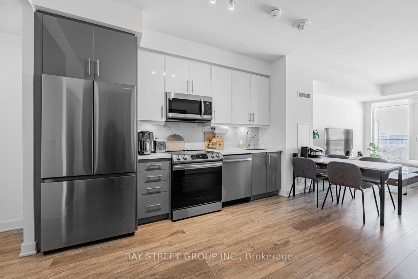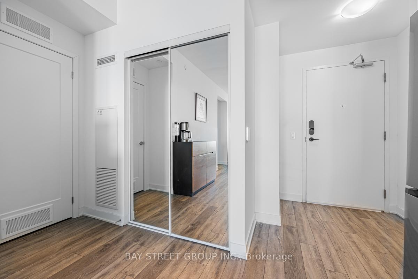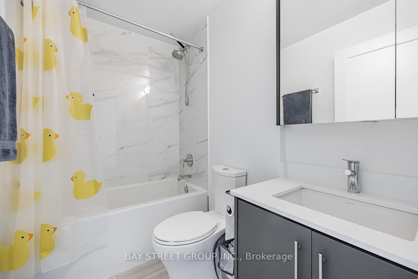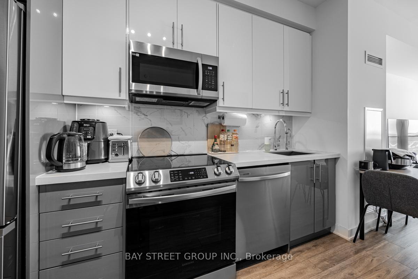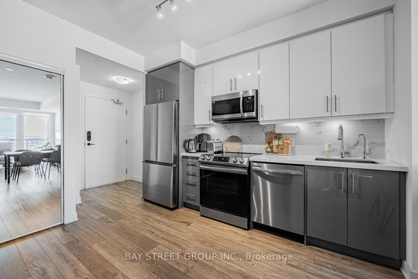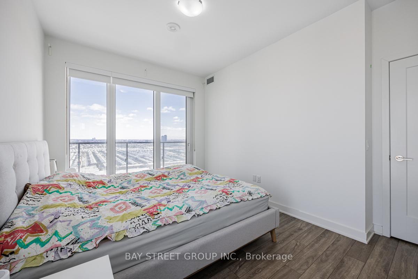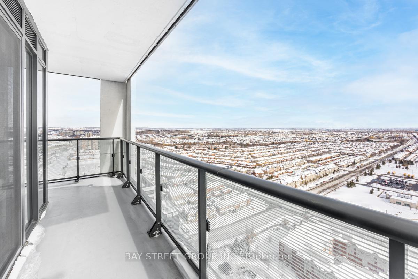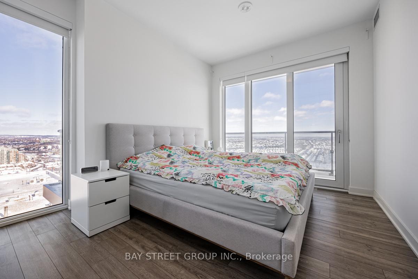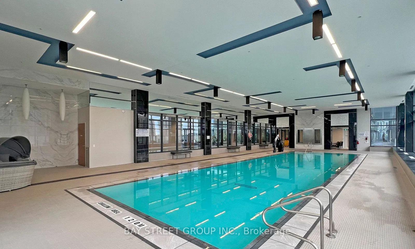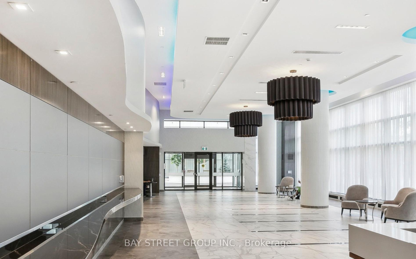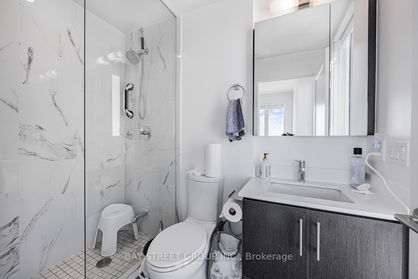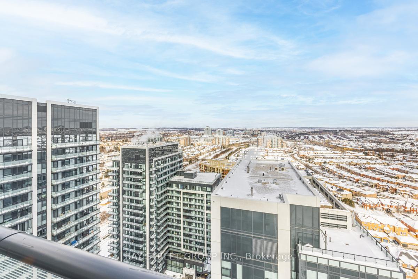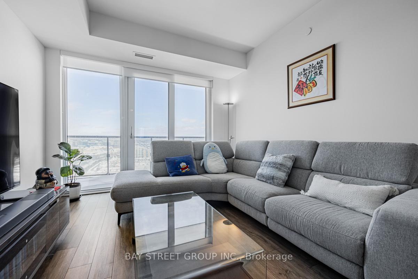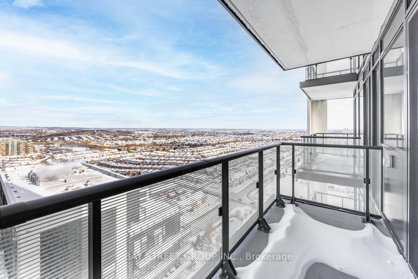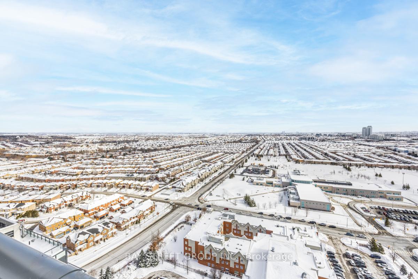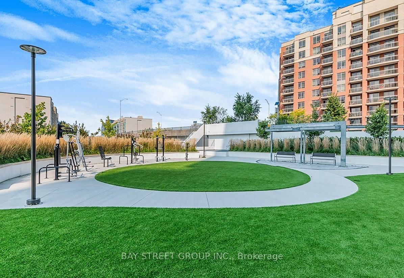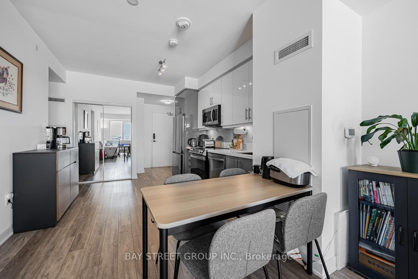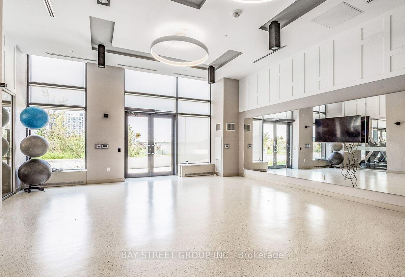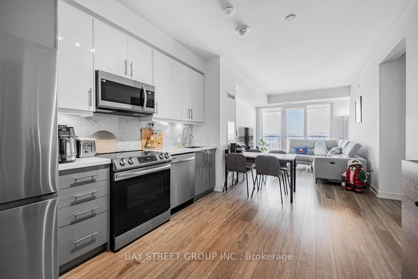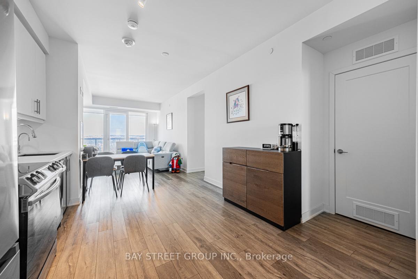$865,000
Available - For Sale
Listing ID: N11988669
105 Oneida Cres , Unit 2605, Richmond Hill, L4B 0H6, Ontario
| Step into this Pristine, Owner-Occupied North East Unit offering 860 sqft of like-new living space. Featuring an Unobstructed View and is filled with abundant natural light from every Floor to Ceiling Window, 2 large bedrooms and 2 elegant bathrooms! Premium Upgrades throughout, including an open-concept kitchen with Two -tone gloss Cabinets, quartz countertop, Under Mount Lighting and stylish backsplash. Upgraded bathroom cabinets, wall tiles. 9' Smooth Ceilings, Roller Blinds, upgrade Vinyl Flooring thru-out. Conveniently located near future Metrolinx High Tech Subway Station, Langstaff GO Terminal, and major highways 407/404, and endless dining and shopping options. Whether commuting, working remotely, or raising a family, this residence offers luxury, convenience, and an exceptional living experience. Top-notch amenities include an Outdoor Terrace with BBQ's, Indoor Pool, Gym, Party room / Media Room, Visitor Parking. All Existing Appliances: S.S Fridge, Stove, Microwave, Build-in Dishwasher, Washer & Dryer. All electrical light fixtures. All window coverings. TWO PARKING (Side by Side) on P2, and a locker on the 4th floor, both conveniently located NEAR Elevator! |
| Price | $865,000 |
| Taxes: | $3180.00 |
| Maintenance Fee: | 690.00 |
| Address: | 105 Oneida Cres , Unit 2605, Richmond Hill, L4B 0H6, Ontario |
| Province/State: | Ontario |
| Condo Corporation No | YRSC |
| Level | 25 |
| Unit No | 5 |
| Directions/Cross Streets: | Yonge St & Highway 7 |
| Rooms: | 5 |
| Bedrooms: | 2 |
| Bedrooms +: | |
| Kitchens: | 1 |
| Family Room: | N |
| Basement: | None |
| Level/Floor | Room | Length(ft) | Width(ft) | Descriptions | |
| Room 1 | Flat | Living | 15.91 | 10.99 | Vinyl Floor, Combined W/Dining, W/O To Balcony |
| Room 2 | Flat | Dining | 15.91 | 10.99 | Vinyl Floor, Combined W/Living, Open Concept |
| Room 3 | Flat | Kitchen | 11.61 | 8 | Vinyl Floor, Stainless Steel Appl, Backsplash |
| Room 4 | Flat | Prim Bdrm | 10 | 12 | Vinyl Floor, 4 Pc Ensuite, W/I Closet |
| Room 5 | Flat | 2nd Br | 8.99 | 9.91 | Vinyl Floor, Closet, Large Window |
| Washroom Type | No. of Pieces | Level |
| Washroom Type 1 | 4 | Flat |
| Approximatly Age: | 0-5 |
| Property Type: | Condo Apt |
| Style: | Apartment |
| Exterior: | Concrete |
| Garage Type: | Underground |
| Garage(/Parking)Space: | 2.00 |
| Drive Parking Spaces: | 0 |
| Park #1 | |
| Parking Spot: | 181 |
| Parking Type: | Owned |
| Legal Description: | P2 |
| Park #2 | |
| Parking Spot: | 182 |
| Parking Type: | Owned |
| Legal Description: | P2 |
| Exposure: | Ne |
| Balcony: | Open |
| Locker: | Owned |
| Pet Permited: | Restrict |
| Approximatly Age: | 0-5 |
| Approximatly Square Footage: | 800-899 |
| Building Amenities: | Indoor Pool, Media Room, Party/Meeting Room, Recreation Room, Rooftop Deck/Garden, Visitor Parking |
| Property Features: | Park, Public Transit, Rec Centre, School, School Bus Route |
| Maintenance: | 690.00 |
| Water Included: | Y |
| Common Elements Included: | Y |
| Heat Included: | Y |
| Parking Included: | Y |
| Building Insurance Included: | Y |
| Fireplace/Stove: | N |
| Heat Source: | Gas |
| Heat Type: | Forced Air |
| Central Air Conditioning: | Central Air |
| Central Vac: | N |
| Laundry Level: | Main |
| Ensuite Laundry: | Y |
$
%
Years
This calculator is for demonstration purposes only. Always consult a professional
financial advisor before making personal financial decisions.
| Although the information displayed is believed to be accurate, no warranties or representations are made of any kind. |
| BAY STREET GROUP INC. |
|
|

Massey Baradaran
Broker
Dir:
416 821 0606
Bus:
905 508 9500
Fax:
905 508 9590
| Virtual Tour | Book Showing | Email a Friend |
Jump To:
At a Glance:
| Type: | Condo - Condo Apt |
| Area: | York |
| Municipality: | Richmond Hill |
| Neighbourhood: | Langstaff |
| Style: | Apartment |
| Approximate Age: | 0-5 |
| Tax: | $3,180 |
| Maintenance Fee: | $690 |
| Beds: | 2 |
| Baths: | 2 |
| Garage: | 2 |
| Fireplace: | N |
Locatin Map:
Payment Calculator:
