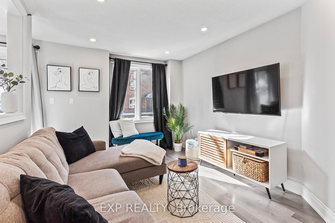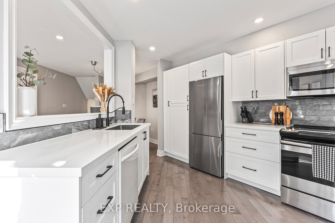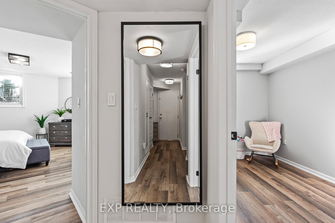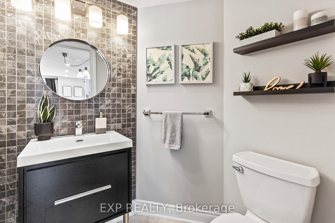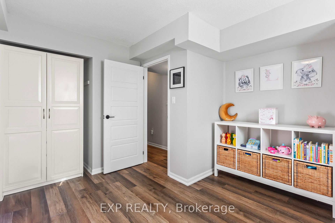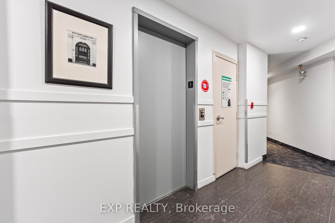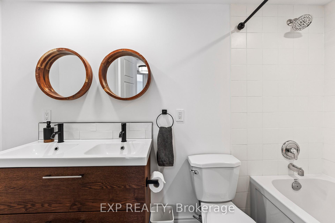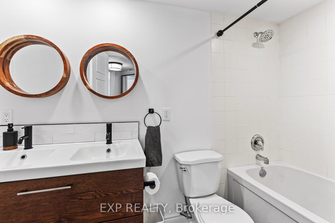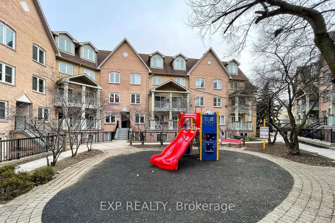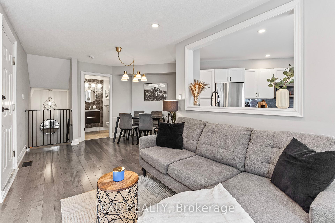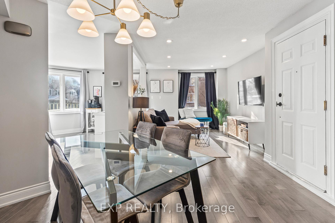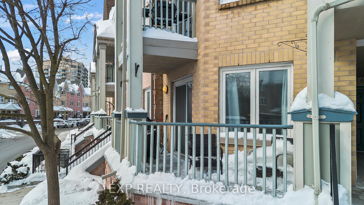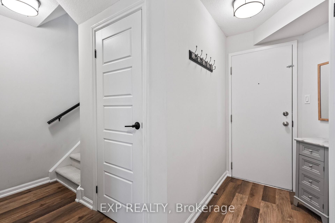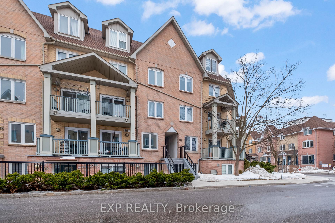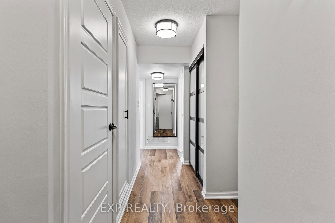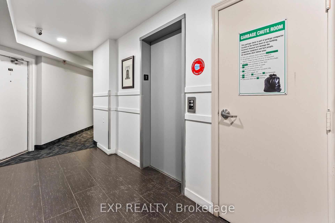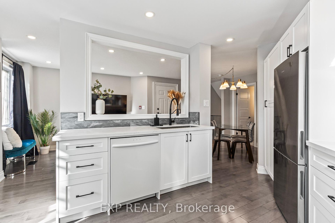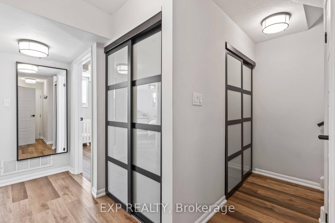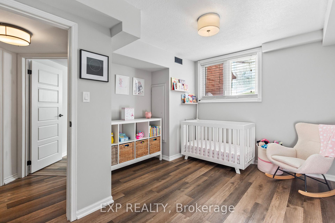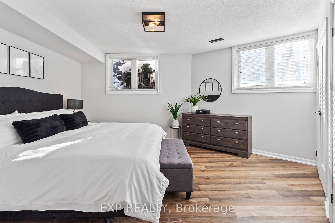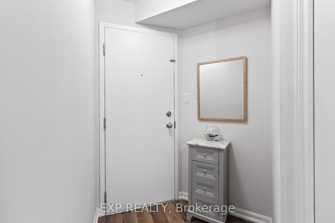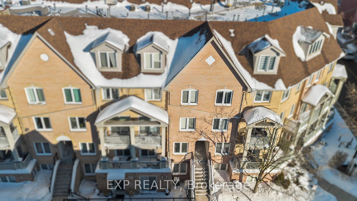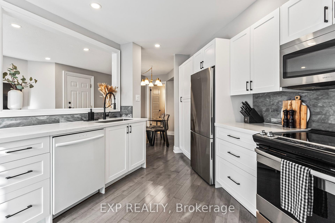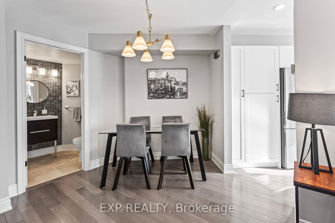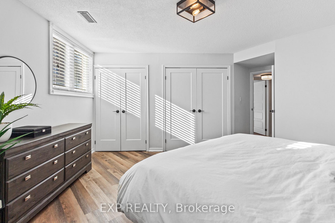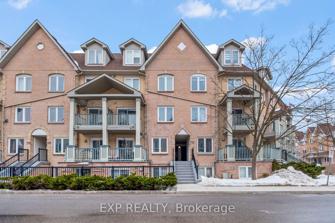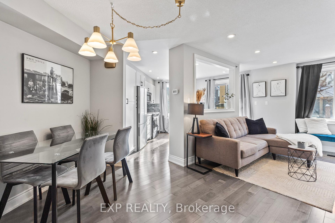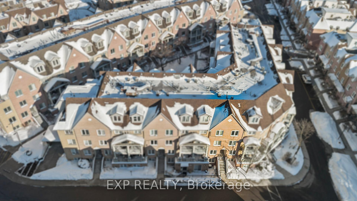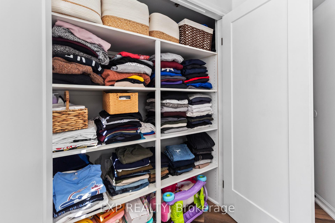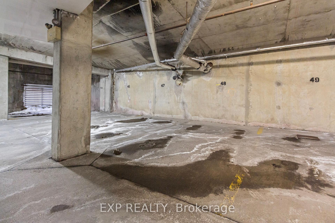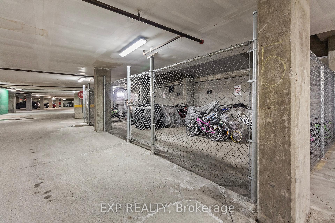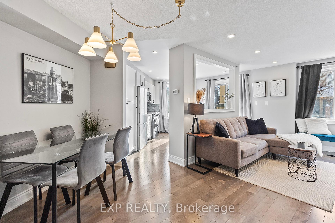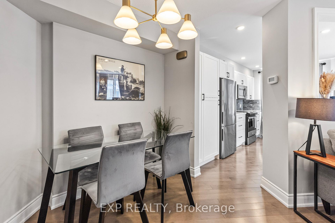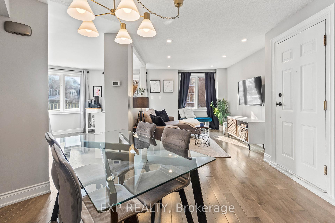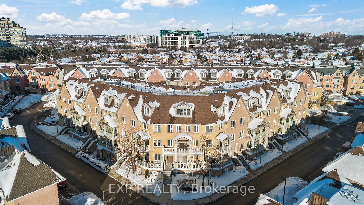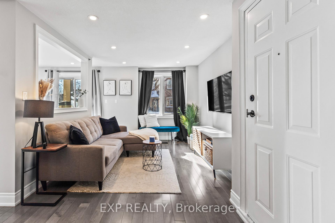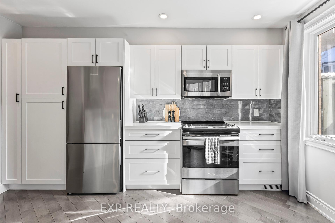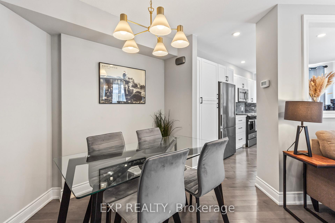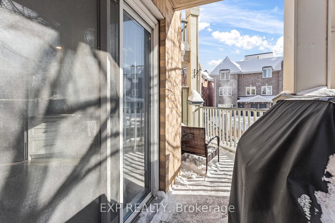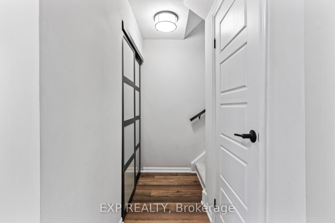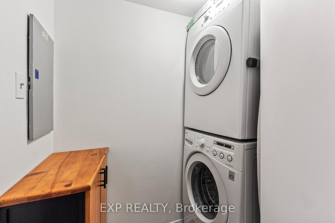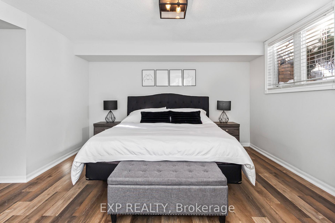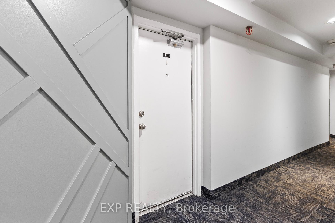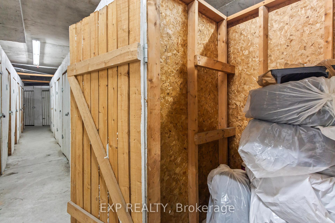$739,999
Available - For Sale
Listing ID: N11996534
75 Weldrick Rd East , Unit 712, Richmond Hill, L4C 0H9, Ontario
| 75 Weldrick Rd E, Unit 712 Newly Renovated & Move-In ReadyNestled in the heart of Richmond Hill, this beautifully updated 2-bedroom, 2-bathroom townhouse is the perfect opportunity for first-time buyers. Featuring engineered hardwood floors throughout, a sleek modern kitchen with stainless steel appliances, and a fresh renovation that makes this home completely move-in ready, every detail has been carefully designed for comfort and style. The unit comes with one parking space and a storage locker, with a second parking spot available for rent at just $90 per month. Located in a vibrant, family-friendly, pet-friendly community, this home is just steps from great schools, parks, shopping, and dining. The Richmond Hill Public Library, community center, and grocery stores are all within easy reach, offering convenience and a fantastic lifestyle. With easy access to public transit and major highways, commuting is effortless. This is more than just a home its the perfect place to start your next chapter. Don't miss out on this incredible opportunity. Book your showing today! |
| Price | $739,999 |
| Taxes: | $2524.79 |
| Assessment Year: | 2024 |
| Maintenance Fee: | 428.22 |
| Address: | 75 Weldrick Rd East , Unit 712, Richmond Hill, L4C 0H9, Ontario |
| Province/State: | Ontario |
| Condo Corporation No | YRCC |
| Level | 1 |
| Unit No | 38 |
| Directions/Cross Streets: | Yonge St & Weldrick Rd E |
| Rooms: | 8 |
| Bedrooms: | 2 |
| Bedrooms +: | |
| Kitchens: | 1 |
| Family Room: | N |
| Basement: | Other |
| Level/Floor | Room | Length(ft) | Width(ft) | Descriptions | |
| Room 1 | Main | Living | 8.99 | 10.99 | Hardwood Floor, Large Window, Open Concept |
| Room 2 | Main | Kitchen | 12.99 | 14.79 | Hardwood Floor, Stainless Steel Appl, W/O To Balcony |
| Room 3 | Main | Dining | 10.99 | 8.99 | Hardwood Floor, Open Concept |
| Room 4 | Lower | Prim Bdrm | 16.01 | 16.83 | Vinyl Floor, His/Hers Closets, Large Window |
| Room 5 | Lower | 2nd Br | 10.73 | 14.56 | Vinyl Floor, Large Window |
| Room 6 | Lower | Laundry | 5.25 | 6.4 | Vinyl Floor |
| Washroom Type | No. of Pieces | Level |
| Washroom Type 1 | 5 | Lower |
| Washroom Type 2 | 2 | Main |
| Property Type: | Condo Townhouse |
| Style: | 2-Storey |
| Exterior: | Brick, Concrete |
| Garage Type: | Underground |
| Garage(/Parking)Space: | 1.00 |
| Drive Parking Spaces: | 0 |
| Park #1 | |
| Parking Type: | Owned |
| Legal Description: | 48 |
| Exposure: | S |
| Balcony: | Open |
| Locker: | Owned |
| Pet Permited: | Restrict |
| Approximatly Square Footage: | 1000-1199 |
| Building Amenities: | Bbqs Allowed, Bike Storage, Visitor Parking, Elevator |
| Property Features: | Hospital, Library, Park, Public Transit, Rec Centre, School |
| Maintenance: | 428.22 |
| Water Included: | Y |
| Common Elements Included: | Y |
| Parking Included: | Y |
| Building Insurance Included: | Y |
| Fireplace/Stove: | Y |
| Heat Source: | Gas |
| Heat Type: | Forced Air |
| Central Air Conditioning: | Central Air |
| Central Vac: | N |
| Ensuite Laundry: | Y |
$
%
Years
This calculator is for demonstration purposes only. Always consult a professional
financial advisor before making personal financial decisions.
| Although the information displayed is believed to be accurate, no warranties or representations are made of any kind. |
| EXP REALTY |
|
|

Massey Baradaran
Broker
Dir:
416 821 0606
Bus:
905 508 9500
Fax:
905 508 9590
| Book Showing | Email a Friend |
Jump To:
At a Glance:
| Type: | Condo - Condo Townhouse |
| Area: | York |
| Municipality: | Richmond Hill |
| Neighbourhood: | Observatory |
| Style: | 2-Storey |
| Tax: | $2,524.79 |
| Maintenance Fee: | $428.22 |
| Beds: | 2 |
| Baths: | 2 |
| Garage: | 1 |
| Fireplace: | Y |
Locatin Map:
Payment Calculator:
