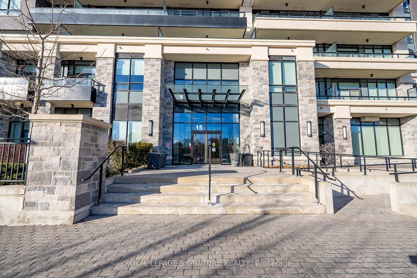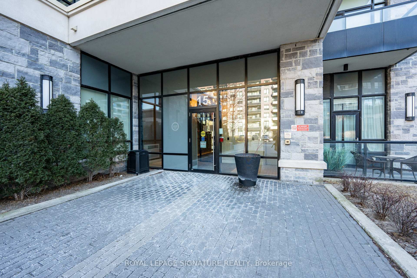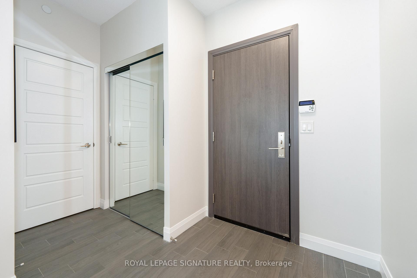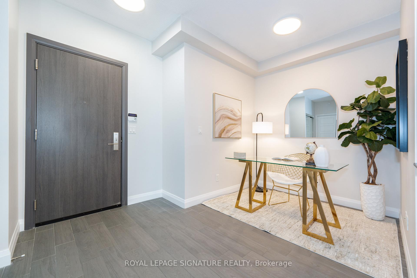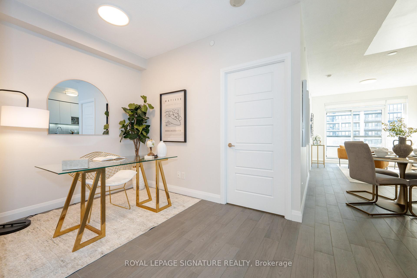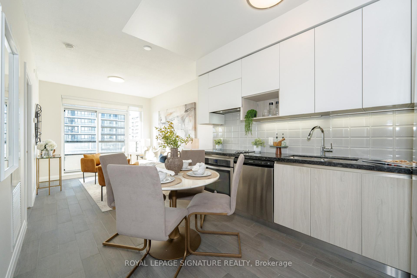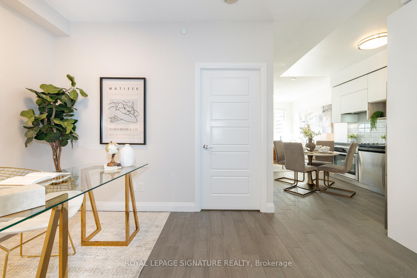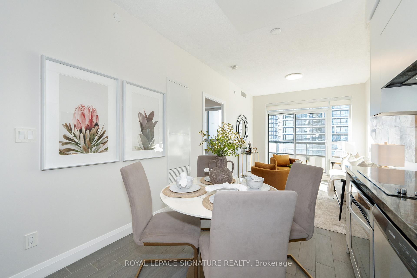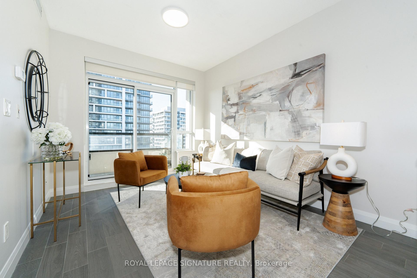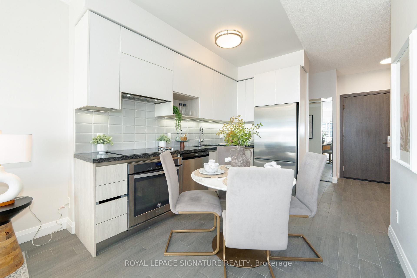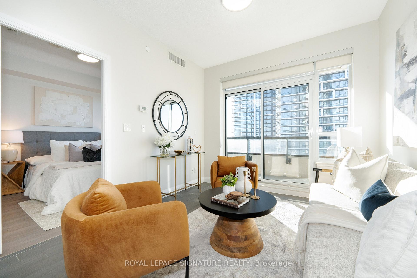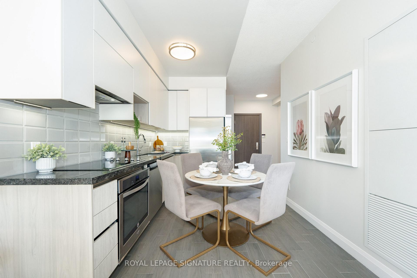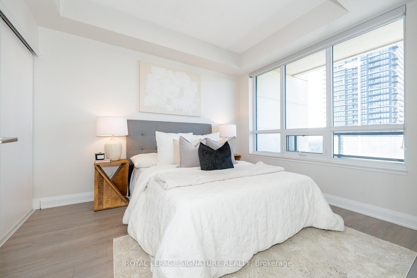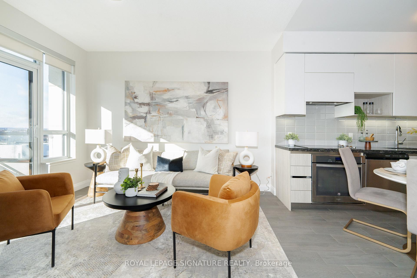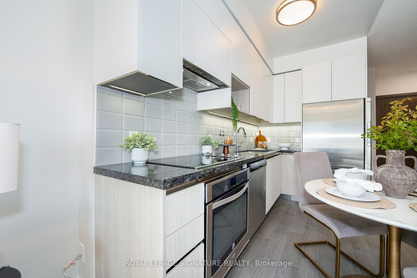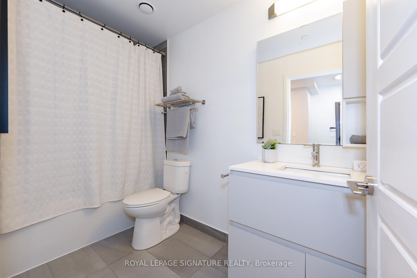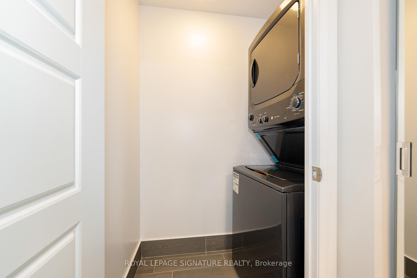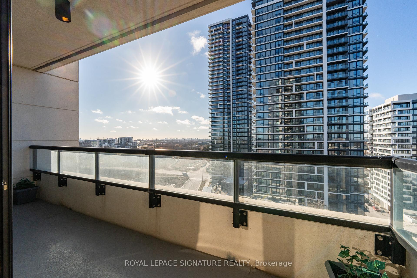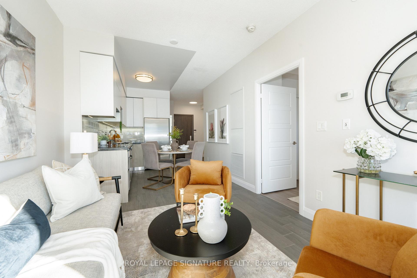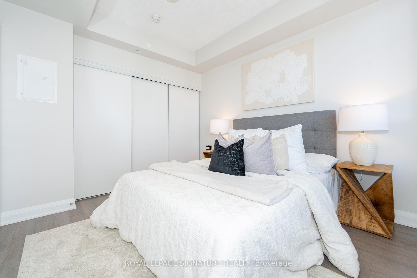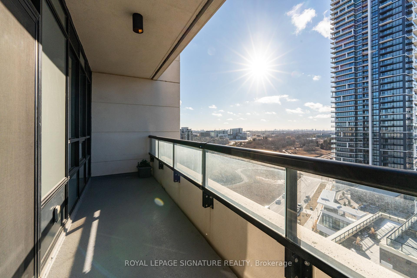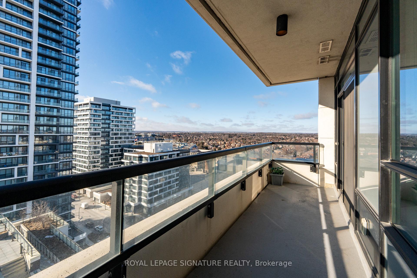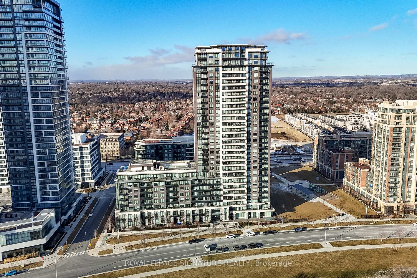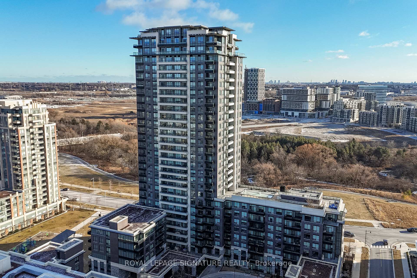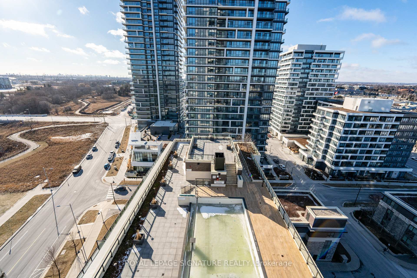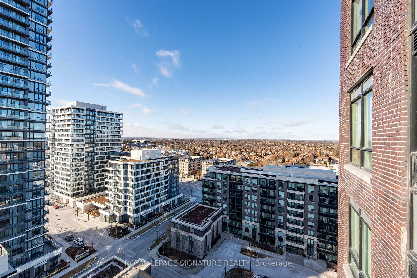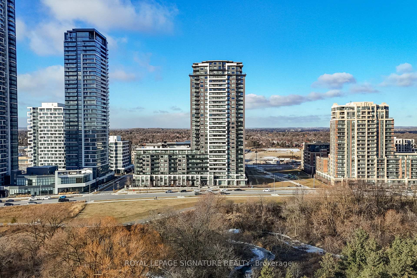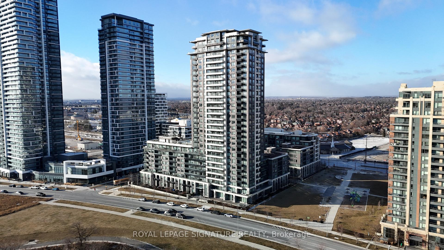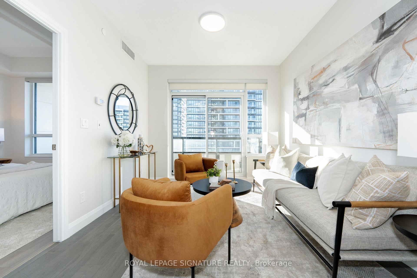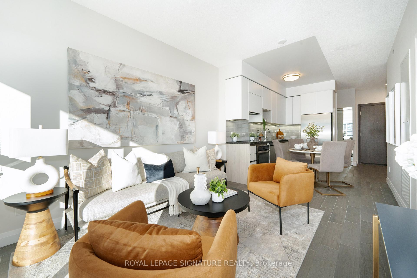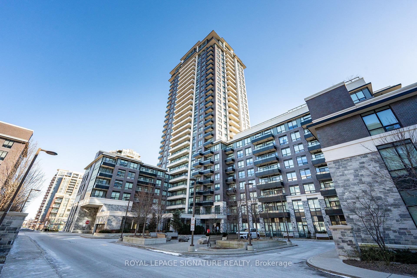$645,800
Available - For Sale
Listing ID: N11996564
15 Water Walk Dr , Unit 1709, Markham, L6G 0G2, Ontario
| A Clear-Cut Deal! No Pressure, No Guessing, Just Great Value! Priced right, this is an opportunity you wont want to miss. With a faster closing preferred, this is your last chance to secure this property. Located in the sought-after Riverside Uptown Markham, this LEED-certified building offers a spacious, freshly painted 1+1 bedroom condo with south-west views and a large balcony, 9-ft ceilings, mirrored closets and a modern kitchen featuring stainless steel appliances, an undermount sink, granite countertops and ceramic flooring. The primary bedroom boasts ample closet space, while the open den provides flexibility for a home office or additional living area. A spacious, 4-piece bathroom completes the unit. Convenience is key with ensuite laundry (newer washer & dryer) and plenty of storage. Plus, enjoy 1 locker, 1 parking space, and top-tier amenities, including a concierge, gym, games room, pool, rooftop BBQ area, and visitor parking. Meet friends in the billiards room or connect with neighbours in the vibrant building community. With fob-access elevators for added security, you'll have peace of mind in this condo. Situated in an Unbeatable Location Close To Parks, Top-Rated Schools Like St. Augustine Catholic School & Milliken Mills High, Restaurants, Plazas, & Supermarkets, W/ Easy Access To Hwy 404, 407, Viva Bus, & Upcoming York U Markham Campus. |
| Price | $645,800 |
| Taxes: | $2265.94 |
| Maintenance Fee: | 509.87 |
| Address: | 15 Water Walk Dr , Unit 1709, Markham, L6G 0G2, Ontario |
| Province/State: | Ontario |
| Condo Corporation No | YRSCC |
| Level | 14 |
| Unit No | 08 |
| Directions/Cross Streets: | Highway 7 & Verdale Crossing |
| Rooms: | 4 |
| Bedrooms: | 1 |
| Bedrooms +: | 1 |
| Kitchens: | 1 |
| Family Room: | N |
| Basement: | None |
| Level/Floor | Room | Length(ft) | Width(ft) | Descriptions | |
| Room 1 | Flat | Foyer | 5.64 | 6.17 | Mirrored Closet, Ceramic Floor |
| Room 2 | Flat | Den | 10.23 | 7.31 | Ceramic Floor, 4 Pc Bath |
| Room 3 | Flat | Kitchen | 23.39 | 10.04 | Combined W/Living, Open Concept, Stainless Steel Appl |
| Room 4 | Flat | Living | 23.39 | 10.04 | W/O To Balcony, Ceramic Floor, Open Concept |
| Room 5 | Flat | Prim Bdrm | 10 | 11.45 | Large Closet, Large Window, Laminate |
| Washroom Type | No. of Pieces | Level |
| Washroom Type 1 | 4 | Flat |
| Property Type: | Condo Apt |
| Style: | Apartment |
| Exterior: | Brick, Stucco/Plaster |
| Garage Type: | Underground |
| Garage(/Parking)Space: | 1.00 |
| Drive Parking Spaces: | 0 |
| Park #1 | |
| Parking Type: | Owned |
| Exposure: | W |
| Balcony: | Open |
| Locker: | Owned |
| Pet Permited: | Restrict |
| Approximatly Square Footage: | 600-699 |
| Maintenance: | 509.87 |
| CAC Included: | Y |
| Common Elements Included: | Y |
| Parking Included: | Y |
| Building Insurance Included: | Y |
| Fireplace/Stove: | N |
| Heat Source: | Gas |
| Heat Type: | Heat Pump |
| Central Air Conditioning: | Central Air |
| Central Vac: | N |
| Ensuite Laundry: | Y |
$
%
Years
This calculator is for demonstration purposes only. Always consult a professional
financial advisor before making personal financial decisions.
| Although the information displayed is believed to be accurate, no warranties or representations are made of any kind. |
| ROYAL LEPAGE SIGNATURE REALTY |
|
|

Massey Baradaran
Broker
Dir:
416 821 0606
Bus:
905 764 6000
Fax:
905 764 1865
| Virtual Tour | Book Showing | Email a Friend |
Jump To:
At a Glance:
| Type: | Condo - Condo Apt |
| Area: | York |
| Municipality: | Markham |
| Neighbourhood: | Unionville |
| Style: | Apartment |
| Tax: | $2,265.94 |
| Maintenance Fee: | $509.87 |
| Beds: | 1+1 |
| Baths: | 1 |
| Garage: | 1 |
| Fireplace: | N |
Locatin Map:
Payment Calculator:
