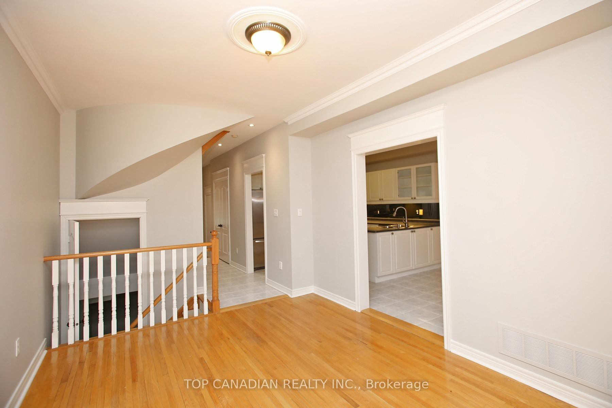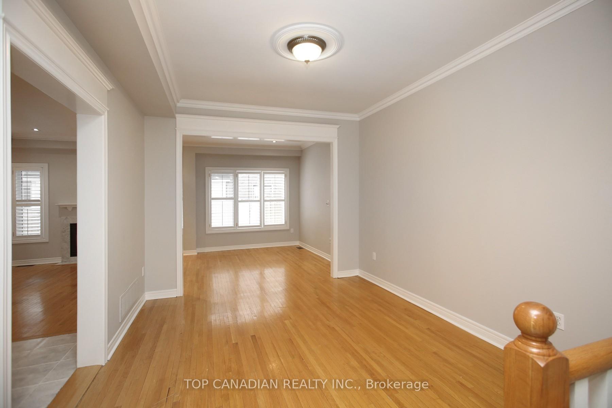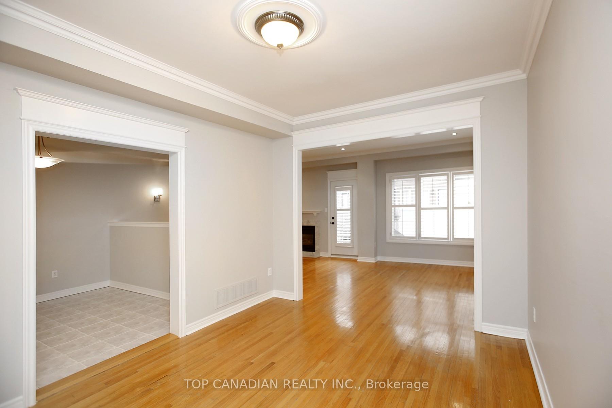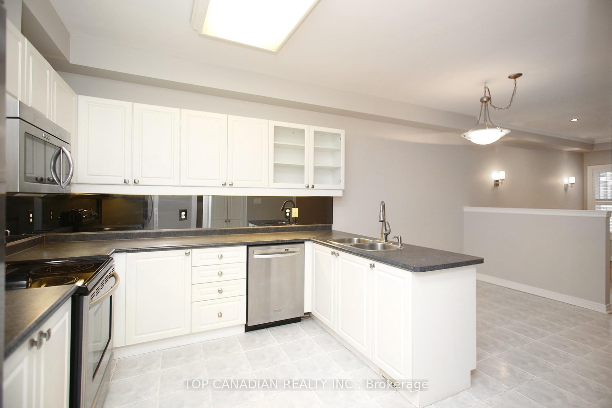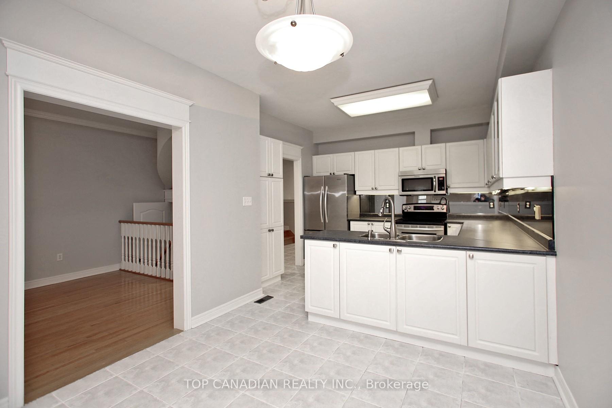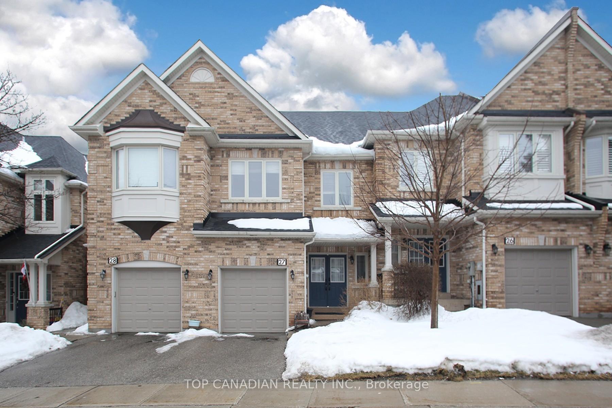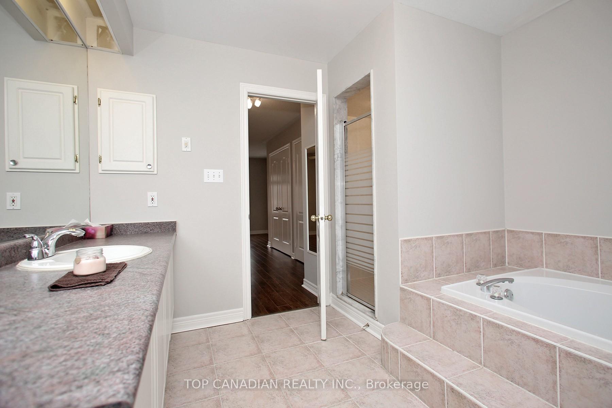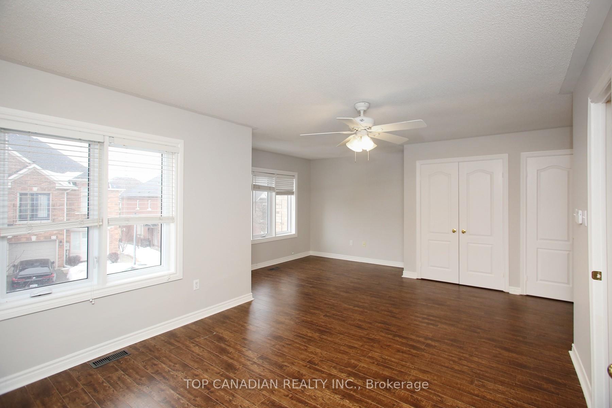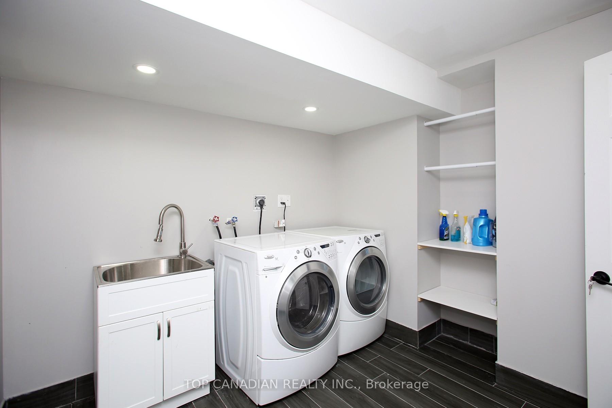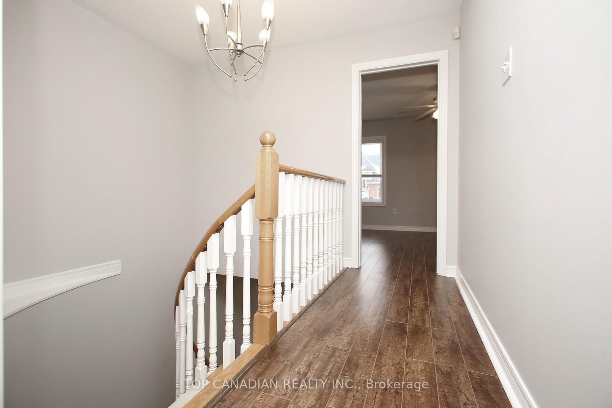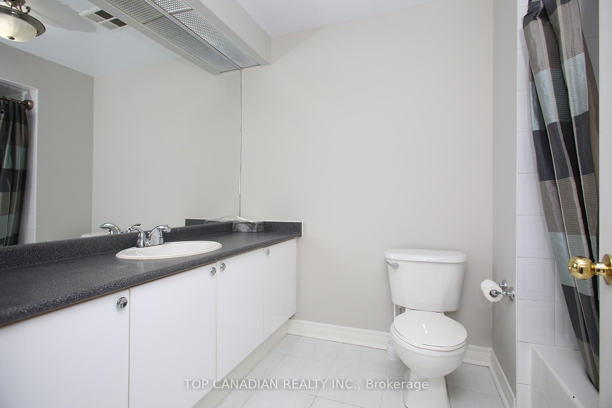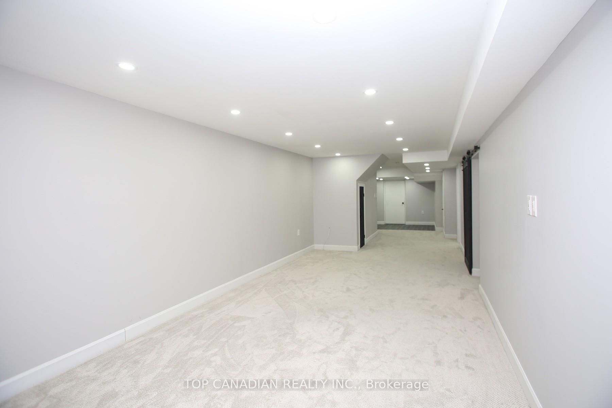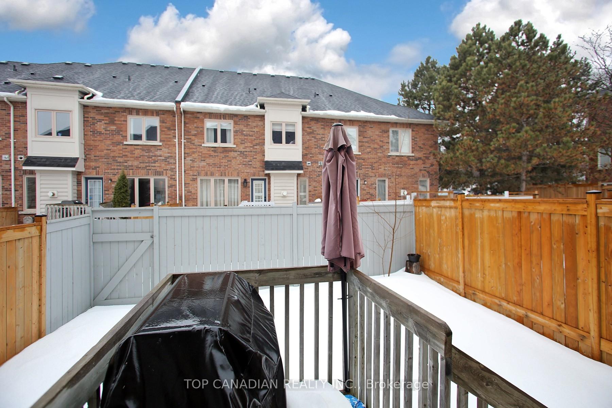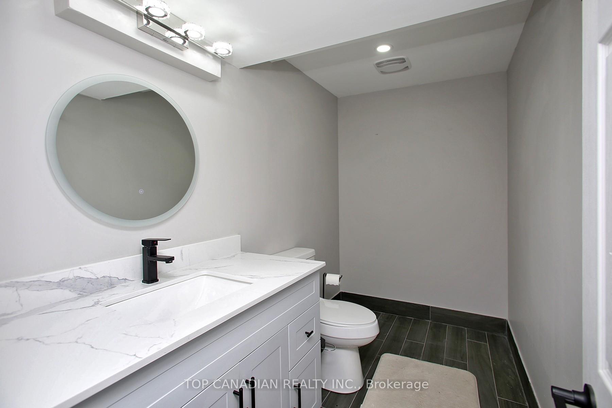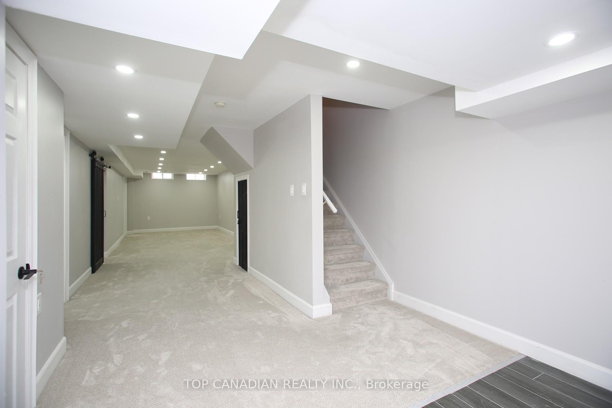$1,150,000
Available - For Sale
Listing ID: N12001391
255 Shaftsbury Ave , Unit 27, Richmond Hill, L4C 0L9, Ontario
| Elegant executive 'Acorn' townhome in the prestigious "Westbrook Gate" community, featuring exquisite interior finishes and high-end upgrades throughout! Grand double-door entry, enhanced trim and millwork, and a sleek gourmet kitchen with under-cabinet valance lighting, pantry, mirrored backsplash, and custom glass cabinetry. Enjoy 9-foot smooth ceilings on the main floor, crown molding, halogen pot lights, and a walkout deck off the kitchen equipped with a gas line for BBQs. Recently finished basement with large recreation room and office, 2 piece washroom and room to add shower. Conveniently located near top-rated schools, parks, and scenic nature trails! |
| Price | $1,150,000 |
| Taxes: | $3812.22 |
| Maintenance Fee: | 682.98 |
| Address: | 255 Shaftsbury Ave , Unit 27, Richmond Hill, L4C 0L9, Ontario |
| Province/State: | Ontario |
| Condo Corporation No | YRC |
| Level | 1 |
| Unit No | 27 |
| Directions/Cross Streets: | Bathurst/Shaftsbury |
| Rooms: | 8 |
| Bedrooms: | 3 |
| Bedrooms +: | |
| Kitchens: | 1 |
| Family Room: | Y |
| Basement: | Finished |
| Level/Floor | Room | Length(ft) | Width(ft) | Descriptions | |
| Room 1 | Main | Living | 10.1 | 14.17 | Hardwood Floor, Pot Lights, California Shutters |
| Room 2 | Main | Dining | 10 | 10 | Hardwood Floor, Crown Moulding, Separate Rm |
| Room 3 | Main | Kitchen | 11.61 | 9.97 | Family Size Kitchen, Pantry, Stainless Steel Appl |
| Room 4 | Main | Breakfast | 10 | 8.13 | Open Concept, Eat-In Kitchen, Combined W/Kitchen |
| Room 5 | Main | Family | 11.41 | 14.01 | Hardwood Floor, Gas Fireplace, W/O To Deck |
| Room 6 | 2nd | Prim Bdrm | 16.1 | 21.42 | Laminate, Closet, 4 Pc Ensuite |
| Room 7 | 2nd | 2nd Br | 10.59 | 12.79 | Laminate, Large Closet, Window |
| Room 8 | 2nd | 3rd Br | 10.59 | 15.02 | Laminate, Large Closet, Window |
| Room 9 | Bsmt | Rec | 23.62 | 10.66 | 2 Pc Bath, Broadloom |
| Washroom Type | No. of Pieces | Level |
| Washroom Type 1 | 2 | Main |
| Washroom Type 2 | 4 | 2nd |
| Washroom Type 3 | 2 | Bsmt |
| Approximatly Age: | 11-15 |
| Property Type: | Condo Townhouse |
| Style: | 2-Storey |
| Exterior: | Brick |
| Garage Type: | Built-In |
| Garage(/Parking)Space: | 1.00 |
| Drive Parking Spaces: | 2 |
| Park #1 | |
| Parking Type: | Exclusive |
| Exposure: | W |
| Balcony: | None |
| Locker: | None |
| Pet Permited: | Restrict |
| Approximatly Age: | 11-15 |
| Approximatly Square Footage: | 2000-2249 |
| Building Amenities: | Bbqs Allowed, Visitor Parking |
| Property Features: | Cul De Sac, Park, Public Transit, School, Wooded/Treed |
| Maintenance: | 682.98 |
| Water Included: | Y |
| Common Elements Included: | Y |
| Parking Included: | Y |
| Building Insurance Included: | Y |
| Fireplace/Stove: | Y |
| Heat Source: | Gas |
| Heat Type: | Forced Air |
| Central Air Conditioning: | Central Air |
| Central Vac: | N |
| Laundry Level: | Lower |
$
%
Years
This calculator is for demonstration purposes only. Always consult a professional
financial advisor before making personal financial decisions.
| Although the information displayed is believed to be accurate, no warranties or representations are made of any kind. |
| TOP CANADIAN REALTY INC. |
|
|

Massey Baradaran
Broker
Dir:
416 821 0606
Bus:
905 764 6000
Fax:
905 764 1865
| Virtual Tour | Book Showing | Email a Friend |
Jump To:
At a Glance:
| Type: | Condo - Condo Townhouse |
| Area: | York |
| Municipality: | Richmond Hill |
| Neighbourhood: | Westbrook |
| Style: | 2-Storey |
| Approximate Age: | 11-15 |
| Tax: | $3,812.22 |
| Maintenance Fee: | $682.98 |
| Beds: | 3 |
| Baths: | 4 |
| Garage: | 1 |
| Fireplace: | Y |
Locatin Map:
Payment Calculator:
