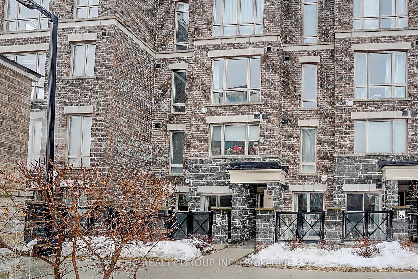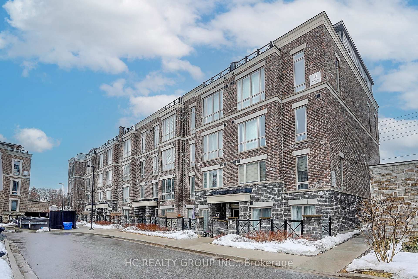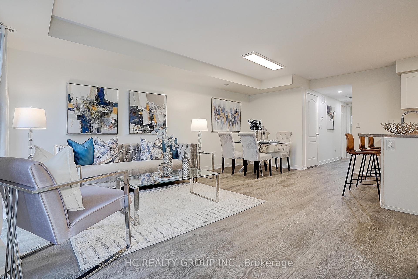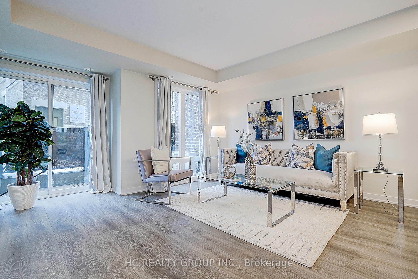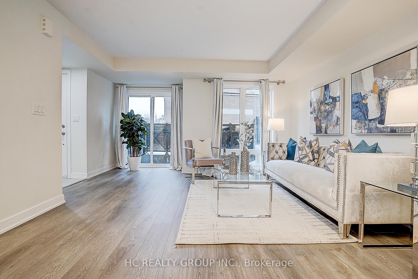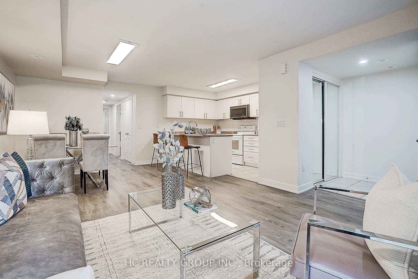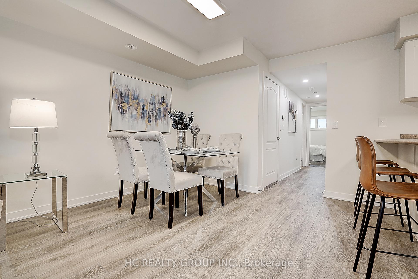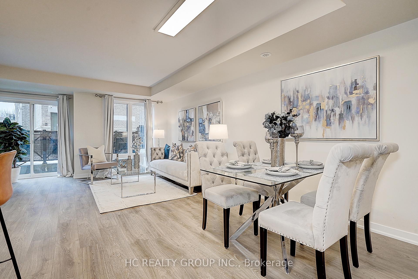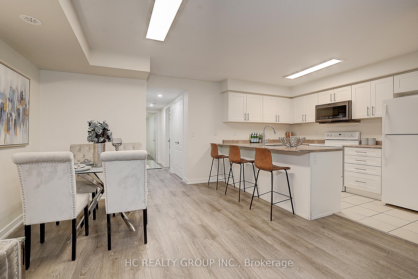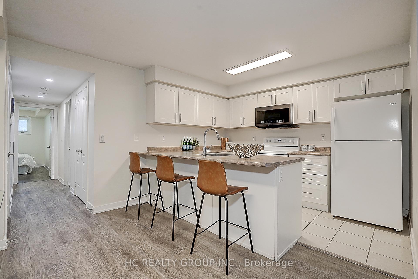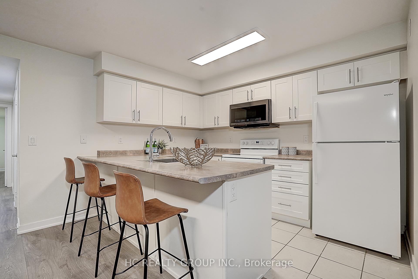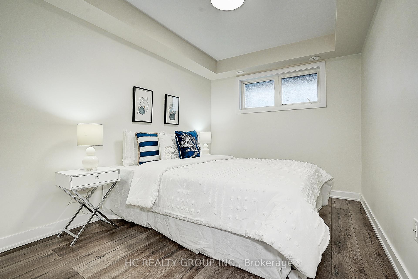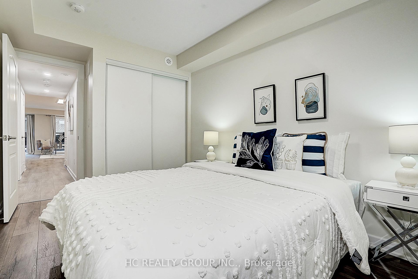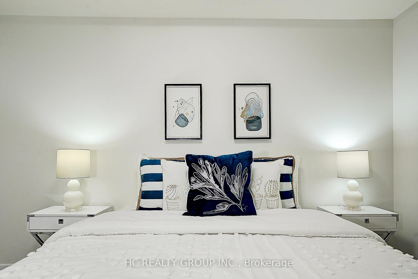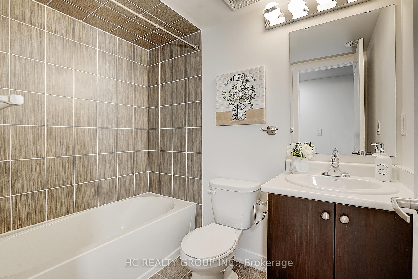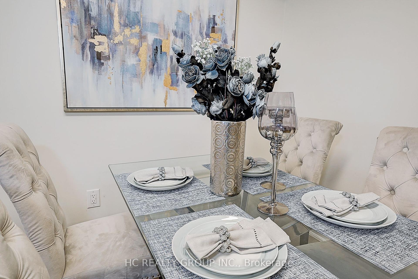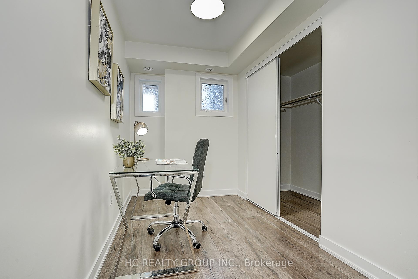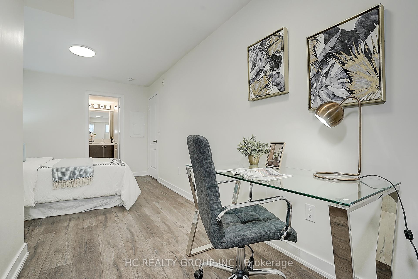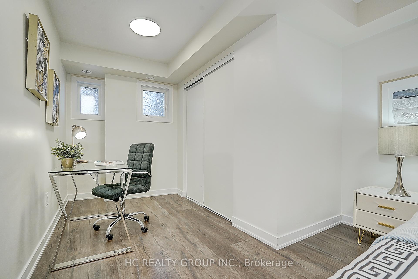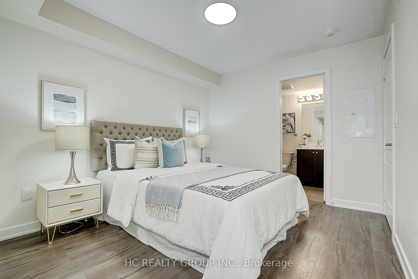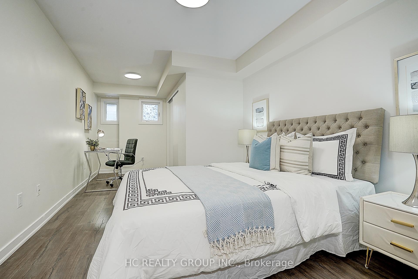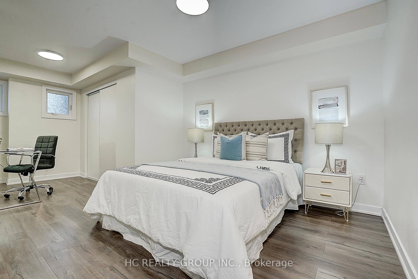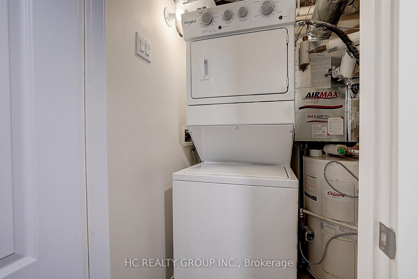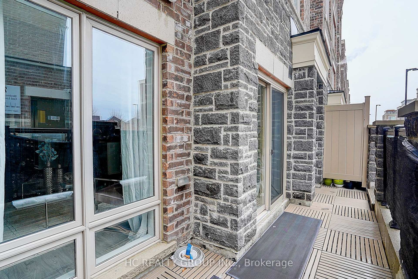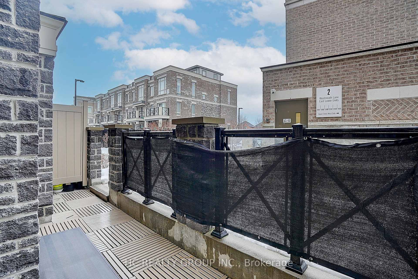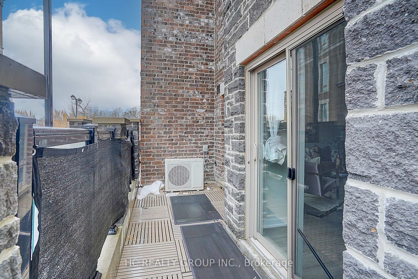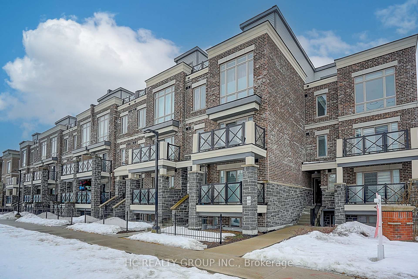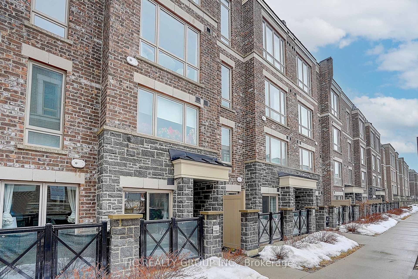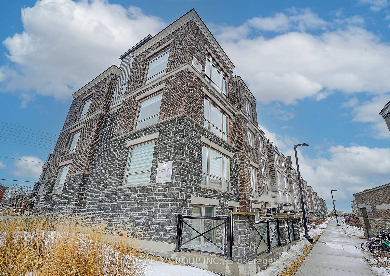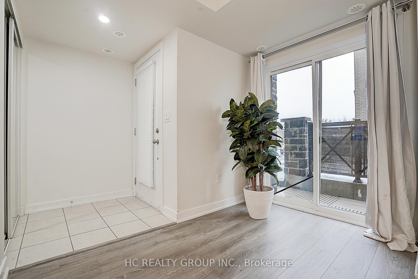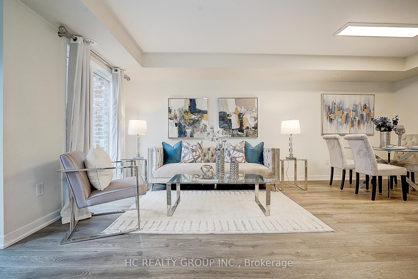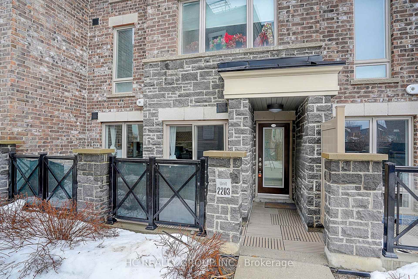$599,980
Available - For Sale
Listing ID: N12003501
10 Westmeath Dr , Unit 2203, Markham, L6B 1N5, Ontario
| Beautiful 2 Bedrooms With 2 Baths Townhouse Located In High Demand Area, Excellent Layout And Open Concept, Bright And Clean With Move-In Condition, Modern Kitchen Layout, Spacious Primary Bedroom With 4Pc Ensuite And W/I Closet, Laminate Floor Throughout, Low Maintenance Fee. Close To Cornell Bus Terminal, School, Park, Community Center, Markham Stouffville Hospital, Markville Mall And Hwy407. Perfect for First Time Homebuyer, Young Professionals Or Small Family. Must See! |
| Price | $599,980 |
| Taxes: | $2517.27 |
| Maintenance Fee: | 285.00 |
| Address: | 10 Westmeath Dr , Unit 2203, Markham, L6B 1N5, Ontario |
| Province/State: | Ontario |
| Condo Corporation No | YRSCC |
| Level | 1 |
| Unit No | 10 |
| Locker No | 484 |
| Directions/Cross Streets: | Hwy 7 & 9th Line |
| Rooms: | 4 |
| Bedrooms: | 2 |
| Bedrooms +: | |
| Kitchens: | 1 |
| Family Room: | N |
| Basement: | None |
| Level/Floor | Room | Length(ft) | Width(ft) | Descriptions | |
| Room 1 | Flat | Great Rm | 19.61 | 12 | Laminate, Open Concept, W/O To Terrace |
| Room 2 | Flat | Kitchen | 11.71 | 6.99 | Ceramic Floor, Stainless Steel Appl, Open Concept |
| Room 3 | Flat | Prim Bdrm | 18.5 | 8.79 | Laminate, 4 Pc Ensuite, W/I Closet |
| Room 4 | Flat | 2nd Br | 11.32 | 8.79 | Laminate, Closet |
| Washroom Type | No. of Pieces | Level |
| Washroom Type 1 | 4 | Flat |
| Property Type: | Condo Townhouse |
| Style: | Stacked Townhse |
| Exterior: | Brick |
| Garage Type: | Underground |
| Garage(/Parking)Space: | 1.00 |
| Drive Parking Spaces: | 1 |
| Park #1 | |
| Parking Spot: | 69 |
| Parking Type: | Owned |
| Legal Description: | P1 |
| Exposure: | S |
| Balcony: | Terr |
| Locker: | Owned |
| Pet Permited: | Restrict |
| Retirement Home: | N |
| Approximatly Square Footage: | 900-999 |
| Building Amenities: | Visitor Parking |
| Maintenance: | 285.00 |
| Common Elements Included: | Y |
| Parking Included: | Y |
| Building Insurance Included: | Y |
| Fireplace/Stove: | N |
| Heat Source: | Gas |
| Heat Type: | Forced Air |
| Central Air Conditioning: | Central Air |
| Central Vac: | N |
| Ensuite Laundry: | Y |
| Elevator Lift: | N |
$
%
Years
This calculator is for demonstration purposes only. Always consult a professional
financial advisor before making personal financial decisions.
| Although the information displayed is believed to be accurate, no warranties or representations are made of any kind. |
| HC REALTY GROUP INC. |
|
|

Massey Baradaran
Broker
Dir:
416 821 0606
Bus:
905 508 9500
Fax:
905 508 9590
| Virtual Tour | Book Showing | Email a Friend |
Jump To:
At a Glance:
| Type: | Condo - Condo Townhouse |
| Area: | York |
| Municipality: | Markham |
| Neighbourhood: | Cornell |
| Style: | Stacked Townhse |
| Tax: | $2,517.27 |
| Maintenance Fee: | $285 |
| Beds: | 2 |
| Baths: | 2 |
| Garage: | 1 |
| Fireplace: | N |
Locatin Map:
Payment Calculator:
