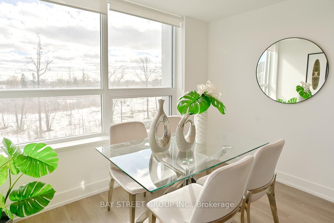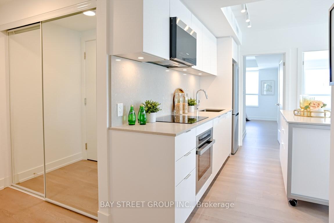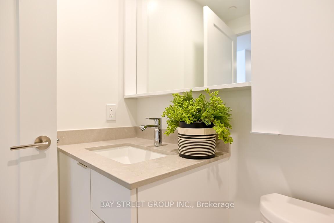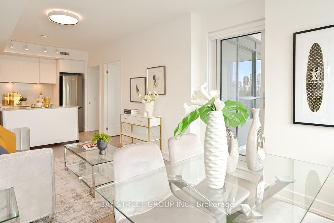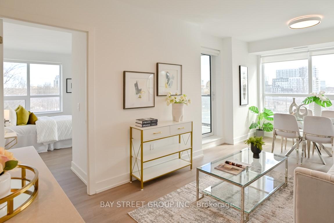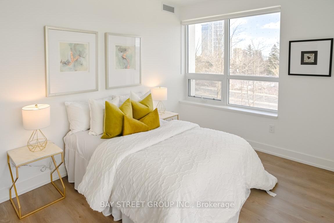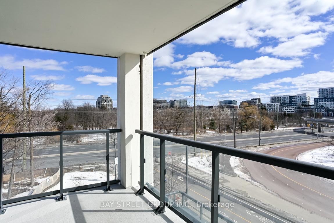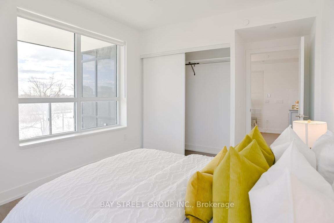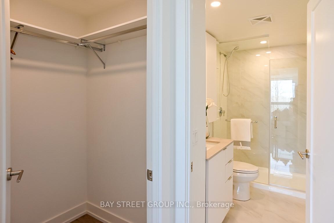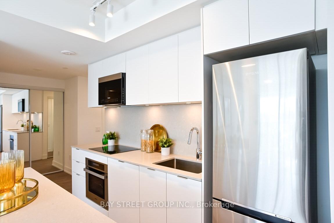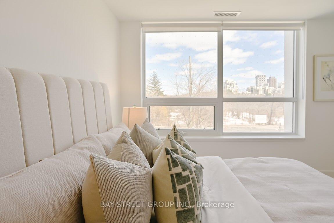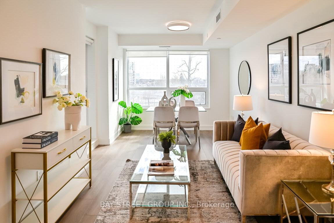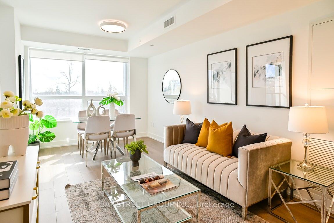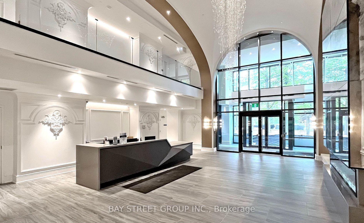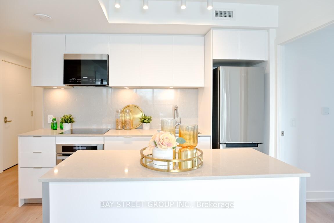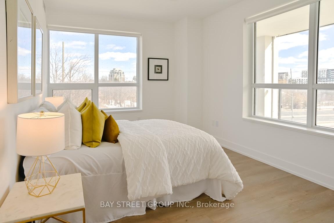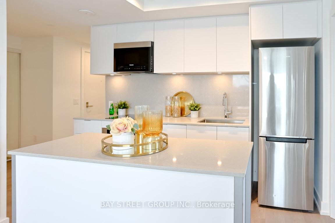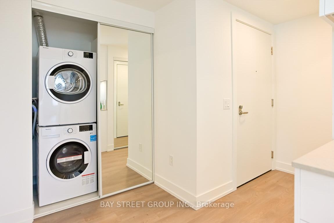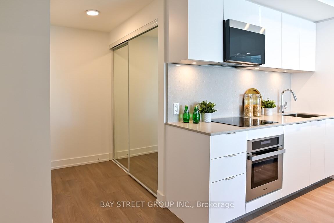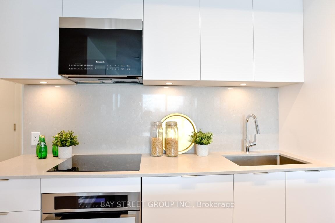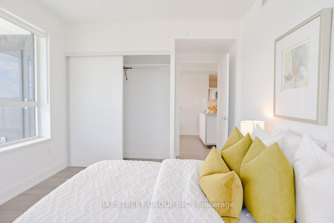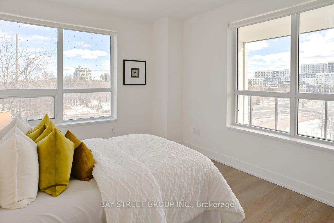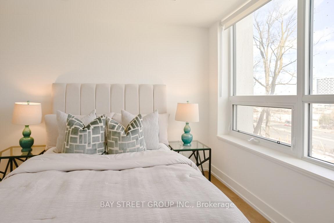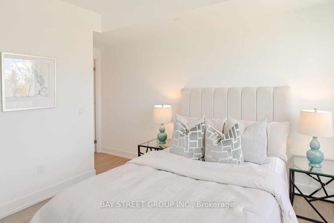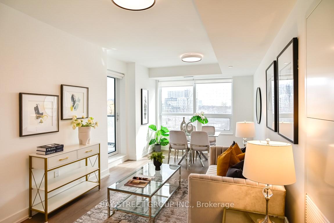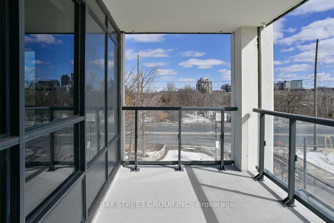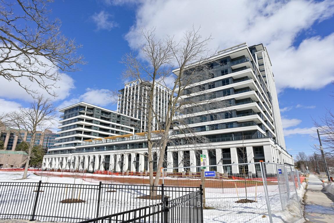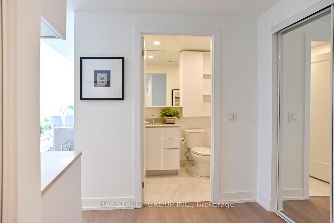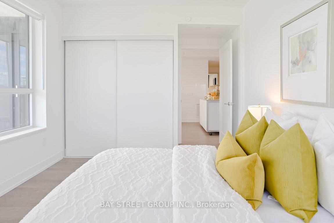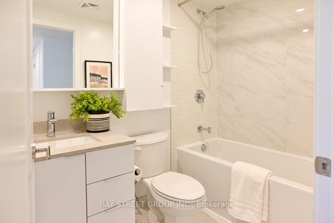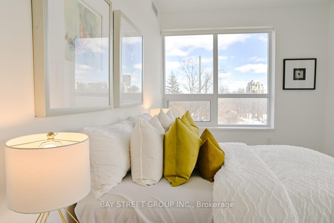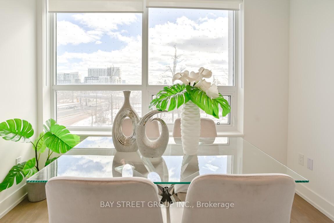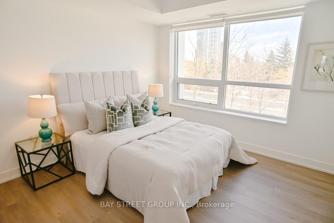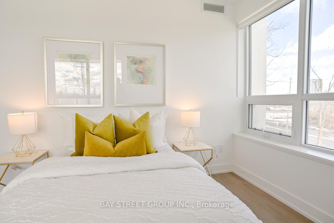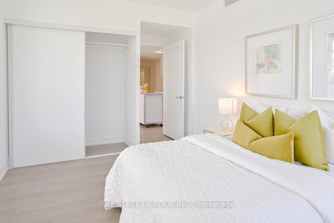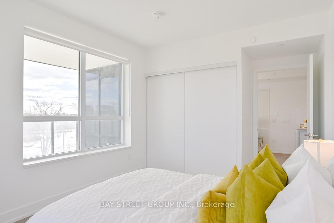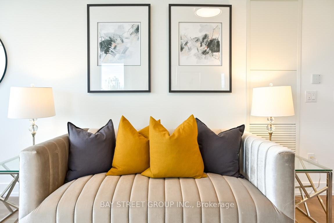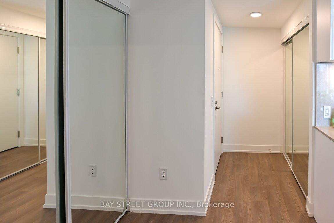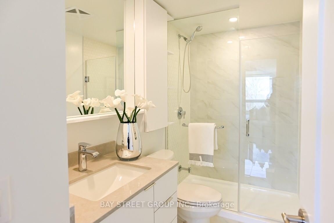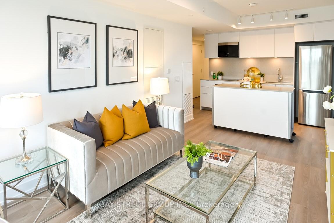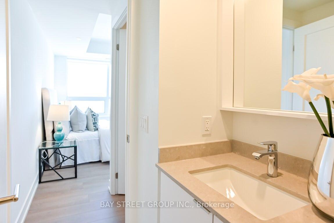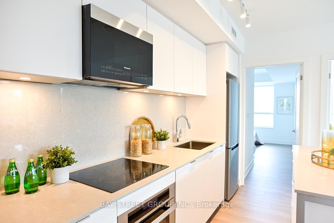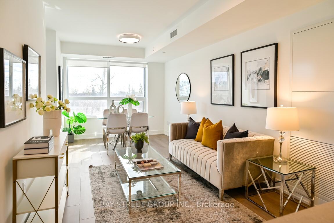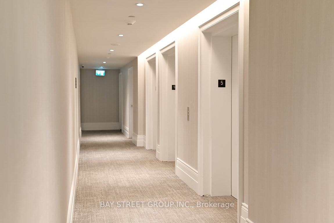$939,000
Available - For Sale
Listing ID: N12009530
8 Cedarland Dr , Unit 519, Markham, L6G 0H4, Ontario
| Welcome To This Stunning South East-Facing Corner Unit. It Offers 886 SQFT Of Interior Space Plus A 102 SQFT Balcony, Providing A Total of 988 SQFT of Modern Living With. The Unit Boasts A Thoughtfully Designed Layout That Maximizes Space, Functionality And Comfort With Seamless Flow Between Spaces. It Has ******The Key Features******: F-(1) Spacious & Bright Bedrooms -- Well-lit Rooms, With Upgraded Light Fixtures, Including A Primary Bedroom With A Walk-in Closet And A Private 4-piece Ensuite.F-(2) High-End Kitchen--Featuring A Stylish Center Island, Upgraded Built-in High-End Appliances, Under-Cabinet Lighting, And Quartz Countertops With A Matching Upgraded One-Piece Backsplash.F-(3) Modern Open-Concept Living--Smooth Ceilings, Laminate Flooring, And Southern/Eastern Windows With Breathtaking Seasonal Views and Sunlight.F-(4) Large Open Balcony--Perfect For Morning Coffee Or Evening Relaxation, Offering Southeast Views.F-(5) Same-Floor Storage Locker--A Rare And Convenient Feature, Your Exclusive Storage Locker Is Just Steps Away.F-(6) Parking & EV Charging--Includes One Owned Underground Parking Space, With EV Charging Stations Available In The Building. ******The Condo Stays at the Prime Location******: L-(A) Zoned For Top-Ranked Schools, Including Unionville High School (Walking Distance). L-(B) Easy to Public Transit-- Minutes from YRT/VIVA and To Unionville GO Station.L-(C) Short Distance To Shopping & Dining--Close To Whole Foods, First Markham Place, Main Street Unionville, And A Variety Of Restaurants.L-(D)Near Future York University Markham Campus--A Great Investment In A Rapidly Growing Area in Downtown Markham.L-(E) Easy Access To Highways 404 & 407--Ideal For Commuters.This Move-In-Ready Brand New Condo Offers Modern Luxury, Top-Tier Amenities, And An Unbeatable Location In One Of Markham's Most Desirable Neighborhoods. Don't Miss This Gem! |
| Price | $939,000 |
| Taxes: | $0.00 |
| Maintenance Fee: | 618.72 |
| Address: | 8 Cedarland Dr , Unit 519, Markham, L6G 0H4, Ontario |
| Province/State: | Ontario |
| Condo Corporation No | YRSCC |
| Level | 4 |
| Unit No | 57 |
| Directions/Cross Streets: | Warden/Hwy 7 |
| Rooms: | 5 |
| Bedrooms: | 2 |
| Bedrooms +: | |
| Kitchens: | 1 |
| Family Room: | N |
| Basement: | None |
| Level/Floor | Room | Length(ft) | Width(ft) | Descriptions | |
| Room 1 | Flat | Kitchen | 9.25 | 10.56 | B/I Appliances, Quartz Counter, Backsplash |
| Room 2 | Flat | Dining | 8.99 | 10.56 | Open Concept, Combined W/Kitchen, Laminate |
| Room 3 | Flat | Living | 10.56 | 12.66 | W/O To Balcony, Large Window, Laminate |
| Room 4 | Flat | Br | 11.32 | 10.99 | 4 Pc Ensuite, W/I Closet, Closet Organizers |
| Washroom Type | No. of Pieces | Level |
| Washroom Type 1 | 4 | Flat |
| Washroom Type 2 | 3 | Flat |
| Approximatly Age: | New |
| Property Type: | Condo Apt |
| Style: | Apartment |
| Exterior: | Concrete |
| Garage Type: | Underground |
| Garage(/Parking)Space: | 1.00 |
| Drive Parking Spaces: | 0 |
| Park #1 | |
| Parking Spot: | 345 |
| Parking Type: | Owned |
| Legal Description: | B |
| Exposure: | Se |
| Balcony: | Open |
| Locker: | Owned |
| Pet Permited: | Restrict |
| Approximatly Age: | New |
| Approximatly Square Footage: | 800-899 |
| Building Amenities: | Concierge, Games Room, Gym, Party/Meeting Room, Recreation Room, Rooftop Deck/Garden |
| Property Features: | Electric Car, Park, Public Transit, School |
| Maintenance: | 618.72 |
| Common Elements Included: | Y |
| Parking Included: | Y |
| Building Insurance Included: | Y |
| Fireplace/Stove: | N |
| Heat Source: | Gas |
| Heat Type: | Forced Air |
| Central Air Conditioning: | Central Air |
| Central Vac: | N |
| Ensuite Laundry: | Y |
$
%
Years
This calculator is for demonstration purposes only. Always consult a professional
financial advisor before making personal financial decisions.
| Although the information displayed is believed to be accurate, no warranties or representations are made of any kind. |
| BAY STREET GROUP INC. |
|
|

Massey Baradaran
Broker
Dir:
416 821 0606
Bus:
905 508 9500
Fax:
905 508 9590
| Virtual Tour | Book Showing | Email a Friend |
Jump To:
At a Glance:
| Type: | Condo - Condo Apt |
| Area: | York |
| Municipality: | Markham |
| Neighbourhood: | Unionville |
| Style: | Apartment |
| Approximate Age: | New |
| Maintenance Fee: | $618.72 |
| Beds: | 2 |
| Baths: | 2 |
| Garage: | 1 |
| Fireplace: | N |
Locatin Map:
Payment Calculator:
