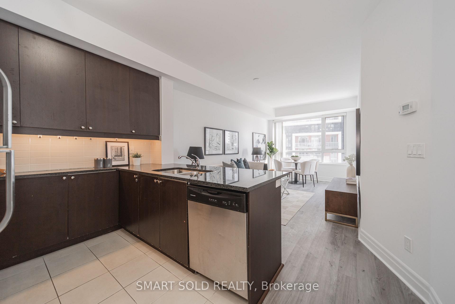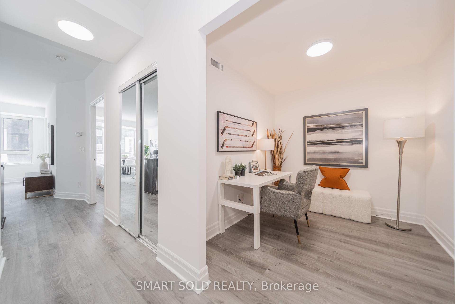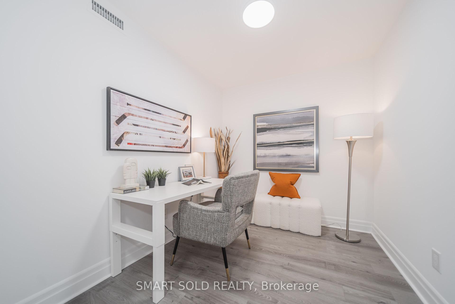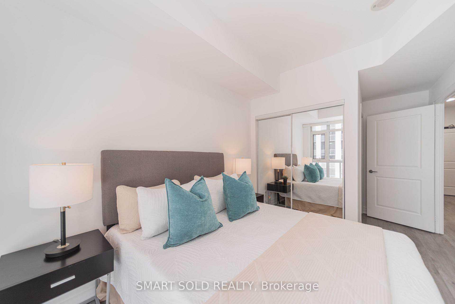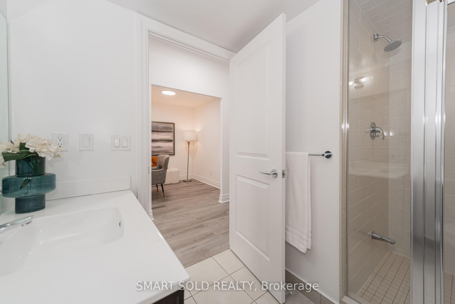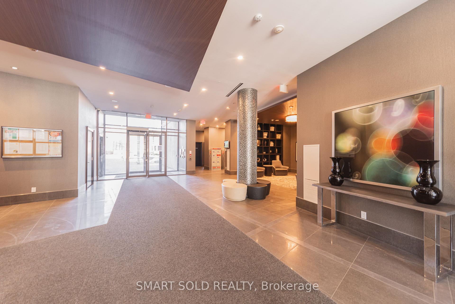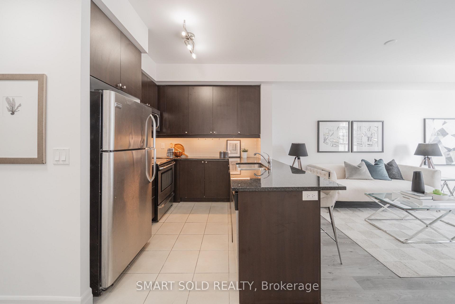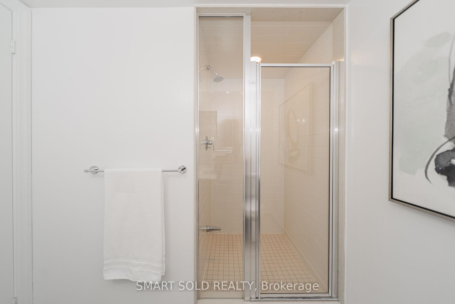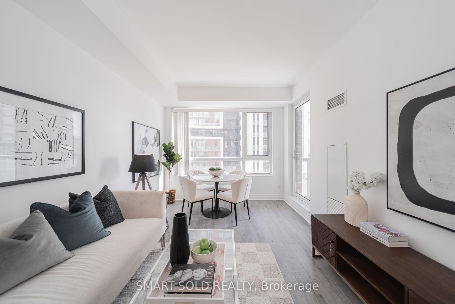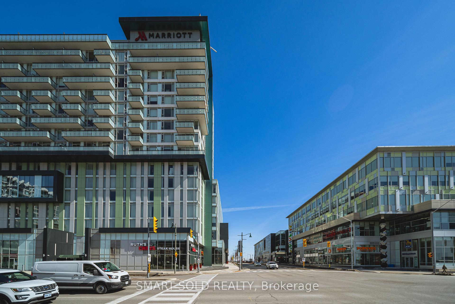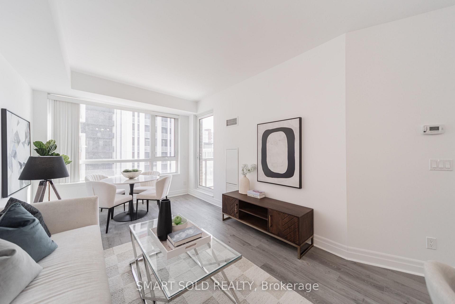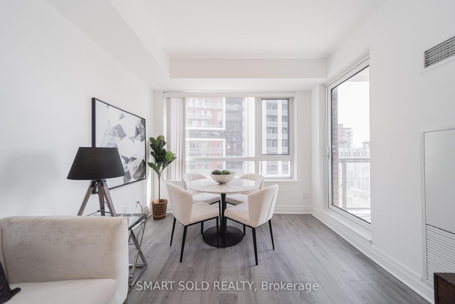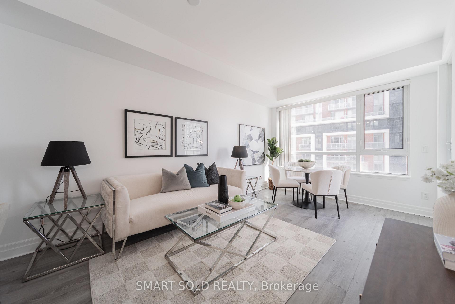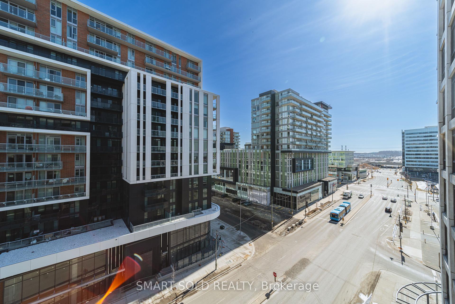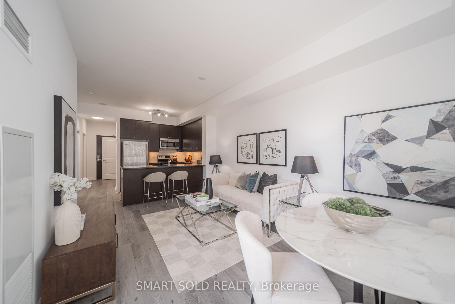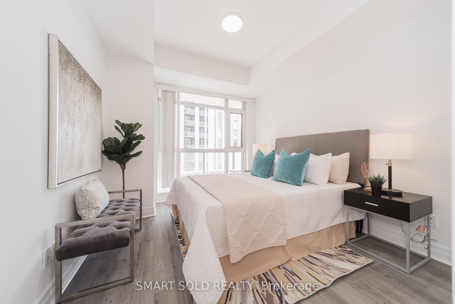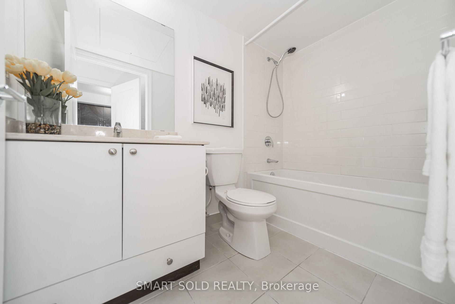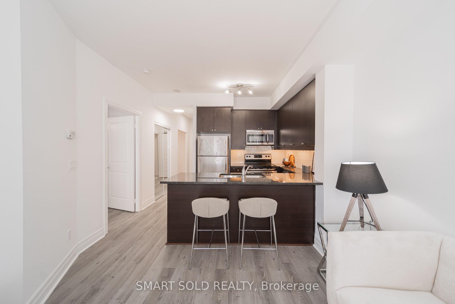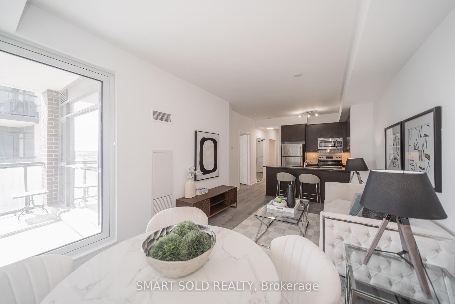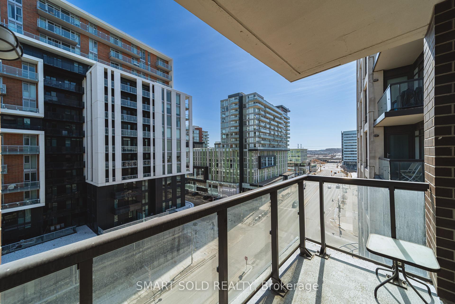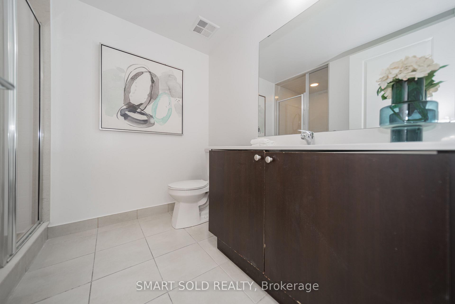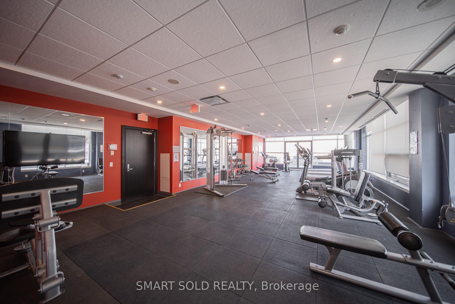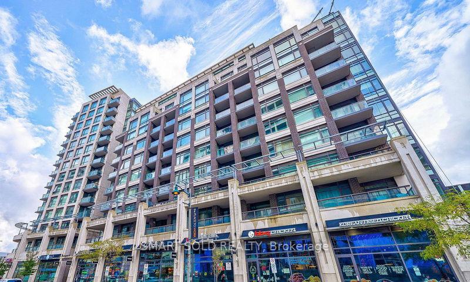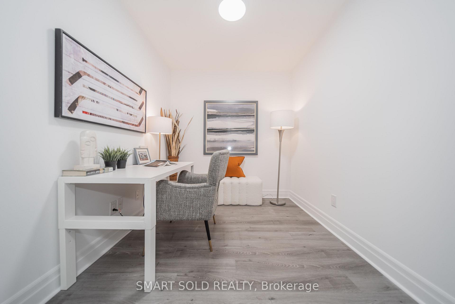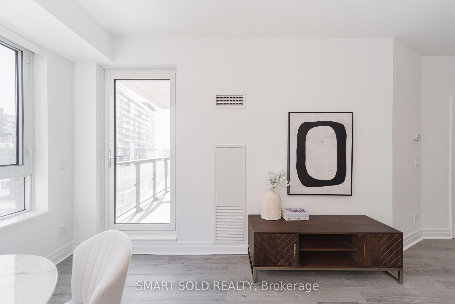$652,000
Available - For Sale
Listing ID: N12013920
8110 Birchmount Rd , Unit 813, Markham, L6G 0E3, Ontario
| Stunning 1+1 Bedroom Luxury Condo In The Heart Of Downtown Markham! Spacious 720 Sq. Ft. Unit With 9' Ceilings And A Bright East-Facing Layout, Filled With Natural Light. Featuring Brand-New Vinyl Flooring And Freshly Painted Interiors, This Condo Is Move-In Ready. The Modern Kitchen Boasts Stainless Steel Appliances, Granite Countertops, And A Breakfast Bar. The Large Den Is Perfect For A Home Office Or A Potential 2nd Bedroom. Two Full Bathrooms And Ample Storage Space. Amazing Amenities Include A Gym, Party Room, Theatre Room, Rooftop Terrace, Jacuzzi, Pet Spa, Car Wash, And Rental Guest Suites. Prime Location: 2 Mins To Hwy 7 & 407. 5 Mins To Hwy 404. Close To First Markham Place, T&T Supermarket, And City Hall. Near York University Markham Campus, Pan Am Centre, Unionville GO, And Markham YMCA. Includes 1 Parking & 1 Locker. Don't Miss Out On This Incredible Opportunity! **EXTRAS**Stainless Steel Fridge, Stove, B/I Dishwasher & Microwave/Exhaust Fanhood, Washer/Dryer (2023), Window Coverings, New Elf's, 1 Underground Parking & 1 Locker Included. |
| Price | $652,000 |
| Taxes: | $2428.81 |
| Maintenance Fee: | 623.50 |
| Address: | 8110 Birchmount Rd , Unit 813, Markham, L6G 0E3, Ontario |
| Province/State: | Ontario |
| Condo Corporation No | YRCC |
| Level | 08 |
| Unit No | 13 |
| Directions/Cross Streets: | Birchmount / Enterprise |
| Rooms: | 4 |
| Rooms +: | 1 |
| Bedrooms: | 1 |
| Bedrooms +: | 1 |
| Kitchens: | 1 |
| Family Room: | N |
| Basement: | None |
| Level/Floor | Room | Length(ft) | Width(ft) | Descriptions | |
| Room 1 | Ground | Living | 17.32 | 10.4 | Vinyl Floor, Open Concept, W/O To Balcony |
| Room 2 | Ground | Dining | 17.32 | 10.4 | Vinyl Floor, Combined W/Living, Large Window |
| Room 3 | Ground | Kitchen | 8.53 | 8.04 | Ceramic Floor, Breakfast Bar, O/Looks Dining |
| Room 4 | Ground | Prim Bdrm | 11.09 | 10.07 | Vinyl Floor, Ensuite Bath, Closet |
| Room 5 | Ground | Den | 10.07 | 7.38 | Vinyl Floor, Separate Rm |
| Washroom Type | No. of Pieces | Level |
| Washroom Type 1 | 4 | Flat |
| Washroom Type 2 | 3 | Flat |
| Property Type: | Condo Apt |
| Style: | Apartment |
| Exterior: | Concrete |
| Garage Type: | Underground |
| Garage(/Parking)Space: | 1.00 |
| Drive Parking Spaces: | 1 |
| Park #1 | |
| Parking Type: | Owned |
| Exposure: | E |
| Balcony: | Open |
| Locker: | Owned |
| Pet Permited: | Restrict |
| Approximatly Square Footage: | 700-799 |
| Building Amenities: | Concierge, Gym, Party/Meeting Room, Visitor Parking |
| Property Features: | Park, Public Transit |
| Maintenance: | 623.50 |
| CAC Included: | Y |
| Water Included: | Y |
| Common Elements Included: | Y |
| Heat Included: | Y |
| Parking Included: | Y |
| Building Insurance Included: | Y |
| Fireplace/Stove: | N |
| Heat Source: | Gas |
| Heat Type: | Forced Air |
| Central Air Conditioning: | Central Air |
| Central Vac: | N |
| Laundry Level: | Main |
| Ensuite Laundry: | Y |
| Elevator Lift: | Y |
$
%
Years
This calculator is for demonstration purposes only. Always consult a professional
financial advisor before making personal financial decisions.
| Although the information displayed is believed to be accurate, no warranties or representations are made of any kind. |
| SMART SOLD REALTY |
|
|

Massey Baradaran
Broker
Dir:
416 821 0606
Bus:
905 508 9500
Fax:
905 508 9590
| Book Showing | Email a Friend |
Jump To:
At a Glance:
| Type: | Condo - Condo Apt |
| Area: | York |
| Municipality: | Markham |
| Neighbourhood: | Unionville |
| Style: | Apartment |
| Tax: | $2,428.81 |
| Maintenance Fee: | $623.5 |
| Beds: | 1+1 |
| Baths: | 2 |
| Garage: | 1 |
| Fireplace: | N |
Locatin Map:
Payment Calculator:
