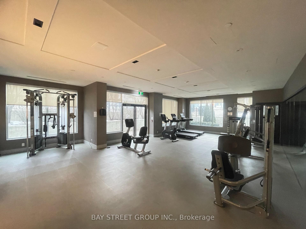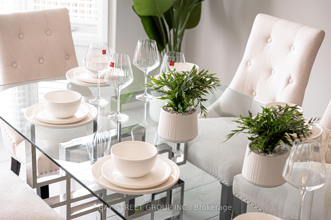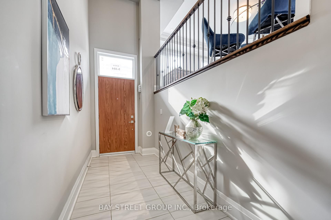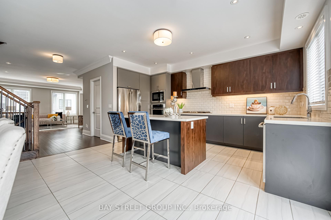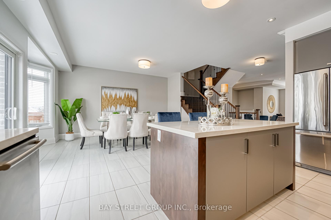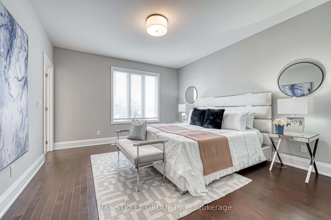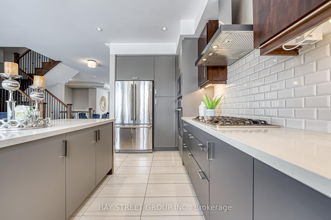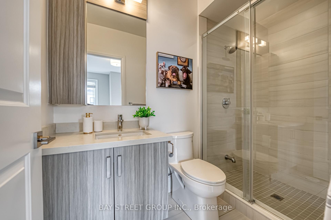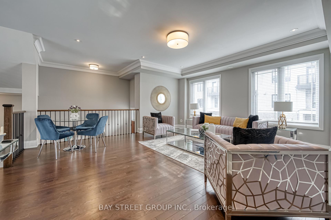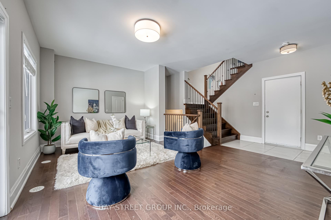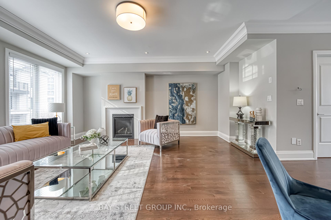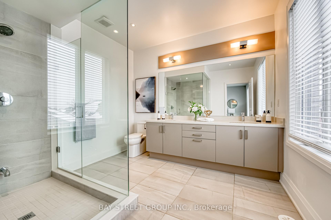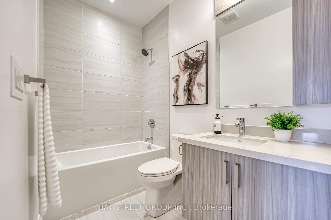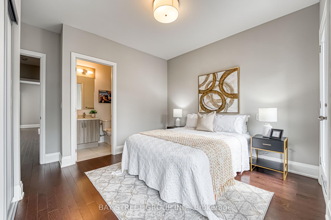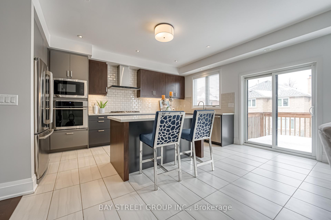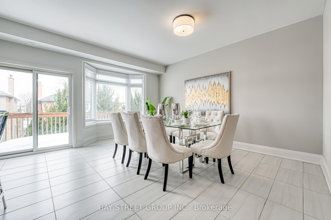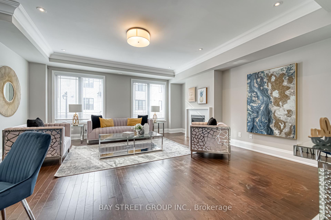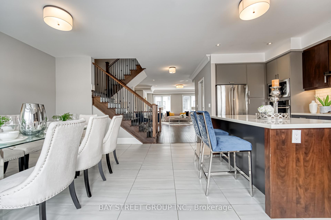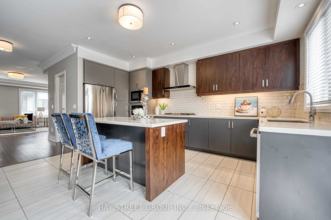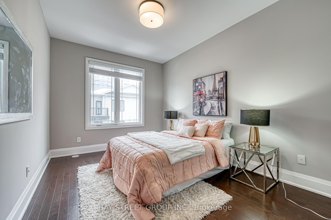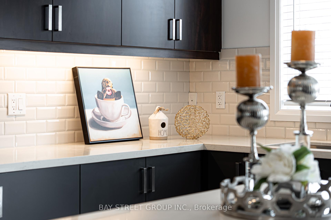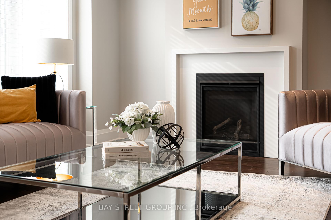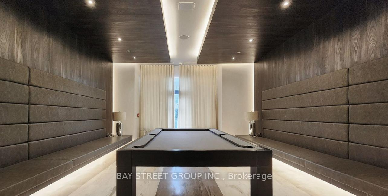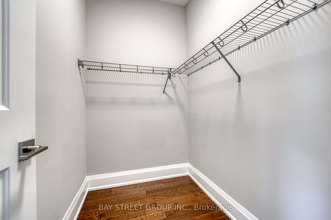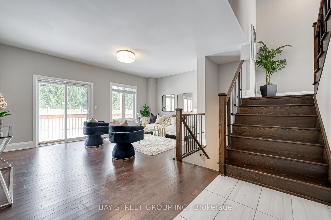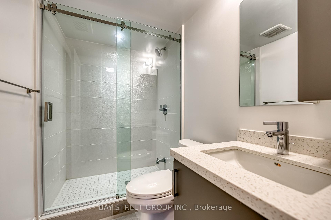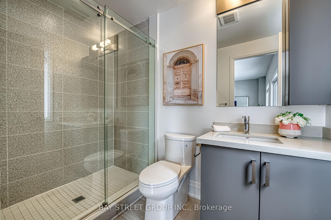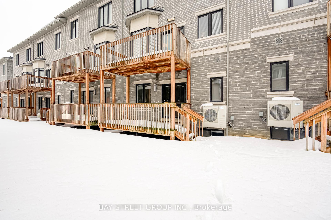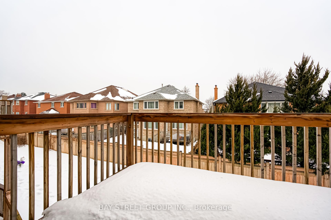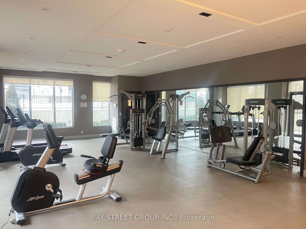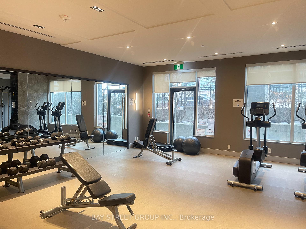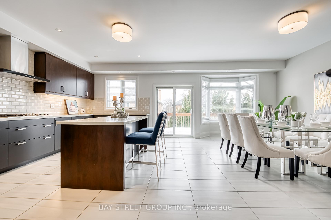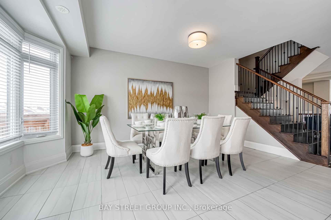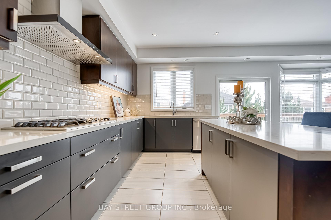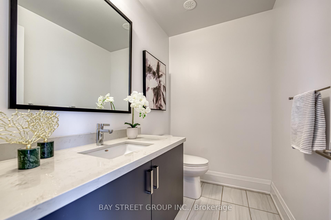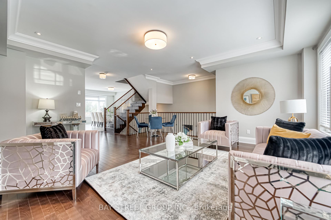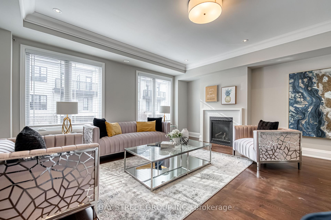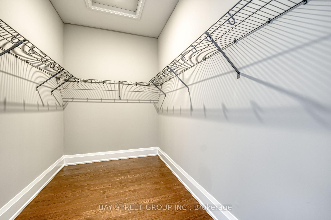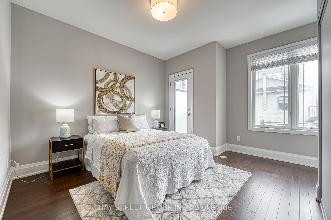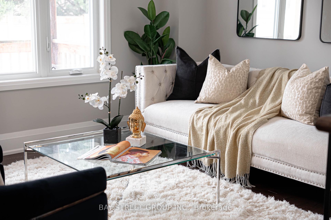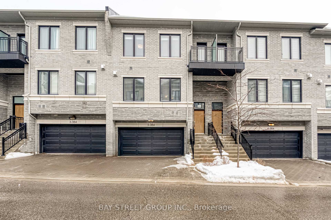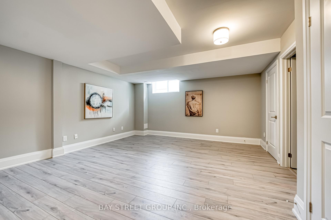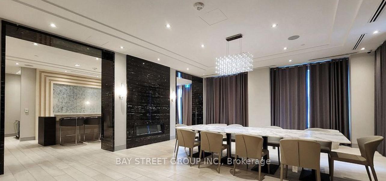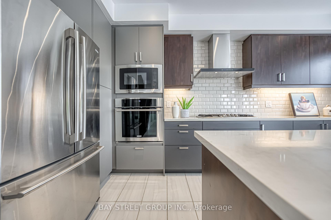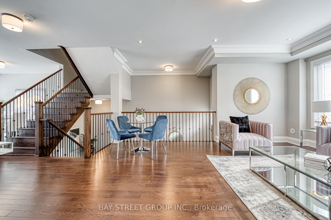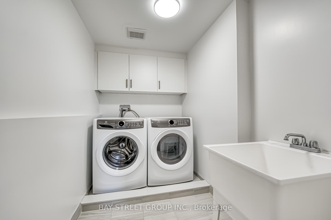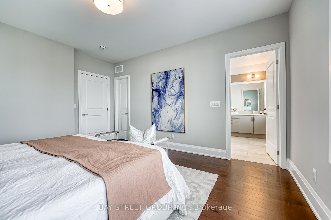$1,538,000
Available - For Sale
Listing ID: N12015988
384 Highway 7 N/A East , Richmond Hill, L4B 0G5, York
| Rarely Find Luxury Townhouse In The Heart Of Richmond Hill To Enjoy A Life Of Elegance Surrounded By Shops, Restaurants And Parks. This Executive Unit Offers More Than 3,100 Sqft Finished Living Space With Direct Access To Double Car Garage, 3 Spacious Bedrooms (Each With Ensuite Bathroom), 6 Bathrooms, Crown Moulding In Living Room, Smooth Ceiling, 9Ft Ceiling Throughout, Stained Oak Stairs And Handrails With Iron Pickets, W/O Deck To Backyard, Finished Basement With 3 Pcs Bathroom, And Tons Of Upgrade including Gas Cooktop, Enhanced Range Hood, And Hardwood Floor In All Bedrooms. Minutes To Top Ranking Schools: Christ The King Catholic Elementary School And St. Robert Catholic High School, Hwy 404, 407, VIVA, YRT, GO, Restaurants, Supermarkets, Banks, Shops & Offices. This Home Offers The Perfect Blend Of Luxury, Comfort And Convenience For Your Family. Don't Miss The Chance To Own Your Dream Home! ***EXTRA*** Low Maintenance Includes : Snow Shoveling, Lawn Care, Roger Internet, Roof & Windows Maintenance, 24 Hrs Concierge And Condo Amenities. |
| Price | $1,538,000 |
| Taxes: | $7989.21 |
| Occupancy: | Vacant |
| Address: | 384 Highway 7 N/A East , Richmond Hill, L4B 0G5, York |
| Postal Code: | L4B 0G5 |
| Province/State: | York |
| Directions/Cross Streets: | Valleymede Dr/ Hwy 7 E |
| Level/Floor | Room | Length(ft) | Width(ft) | Descriptions | |
| Room 1 | Ground | Family Ro | 10.99 | 17.81 | W/O To Deck, 3 Pc Bath, Hardwood Floor |
| Room 2 | Second | Living Ro | 18.56 | 17.97 | Gas Fireplace, Crown Moulding, Hardwood Floor |
| Room 3 | Second | Dining Ro | 15.15 | 15.06 | Overlooks Backyard, W/O To Balcony, Open Concept |
| Room 4 | Second | Kitchen | 15.15 | 8.17 | Modern Kitchen, Centre Island, Stainless Steel Appl |
| Room 5 | Third | Primary B | 14.73 | 13.22 | 4 Pc Ensuite, Walk-In Closet(s), Hardwood Floor |
| Room 6 | Third | Bedroom 2 | 12.99 | 9.97 | 4 Pc Ensuite, Walk-In Closet(s), Hardwood Floor |
| Room 7 | Third | Bedroom 3 | 12.99 | 13.22 | 3 Pc Ensuite, Double Closet, Hardwood Floor |
| Room 8 | Basement | Recreatio | 18.56 | 15.48 | 3 Pc Bath, Finished, Laminate |
| Washroom Type | No. of Pieces | Level |
| Washroom Type 1 | 4 | 3rd |
| Washroom Type 2 | 3 | 3rd |
| Washroom Type 3 | 2 | 2nd |
| Washroom Type 4 | 3 | Ground |
| Washroom Type 5 | 3 | Bsmt |
| Washroom Type 6 | 4 | Third |
| Washroom Type 7 | 3 | Third |
| Washroom Type 8 | 2 | Second |
| Washroom Type 9 | 3 | Ground |
| Washroom Type 10 | 3 | Basement |
| Total Area: | 0.00 |
| Washrooms: | 6 |
| Heat Type: | Forced Air |
| Central Air Conditioning: | Central Air |
$
%
Years
This calculator is for demonstration purposes only. Always consult a professional
financial advisor before making personal financial decisions.
| Although the information displayed is believed to be accurate, no warranties or representations are made of any kind. |
| BAY STREET GROUP INC. |
|
|

Massey Baradaran
Broker
Dir:
416 821 0606
Bus:
905 508 9500
Fax:
905 508 9590
| Book Showing | Email a Friend |
Jump To:
At a Glance:
| Type: | Com - Condo Townhouse |
| Area: | York |
| Municipality: | Richmond Hill |
| Neighbourhood: | Doncrest |
| Style: | 3-Storey |
| Tax: | $7,989.21 |
| Maintenance Fee: | $472.53 |
| Beds: | 3 |
| Baths: | 6 |
| Garage: | 2 |
| Fireplace: | Y |
Locatin Map:
Payment Calculator:
