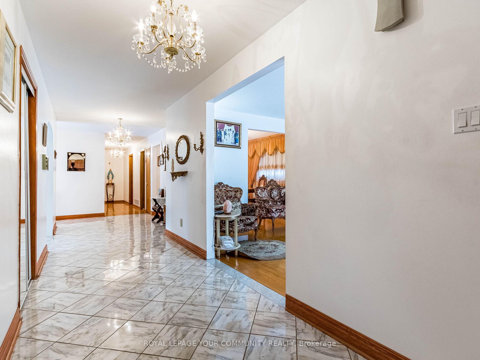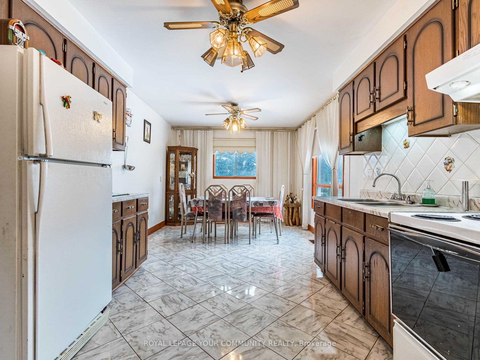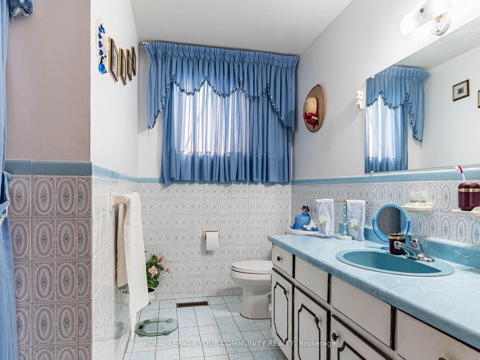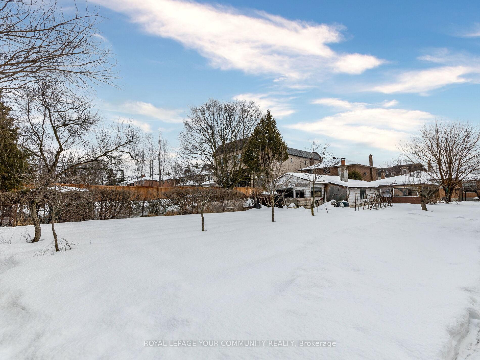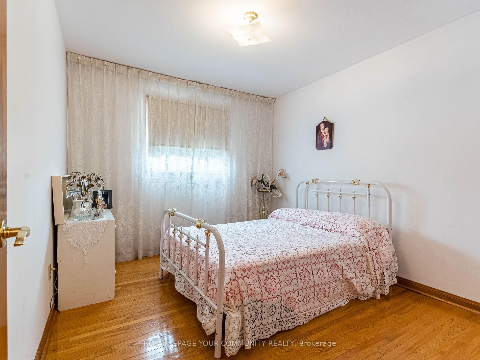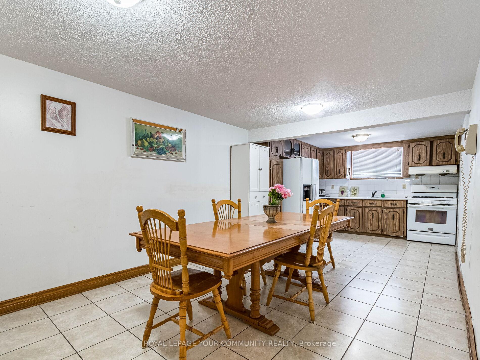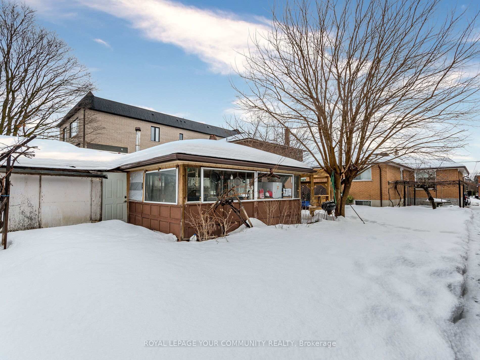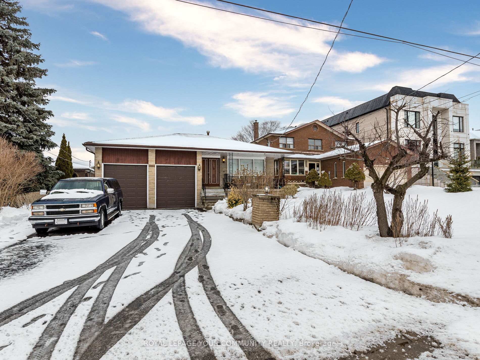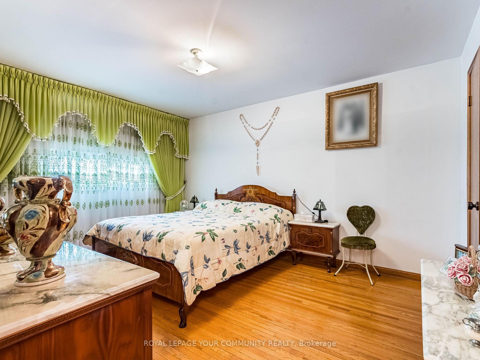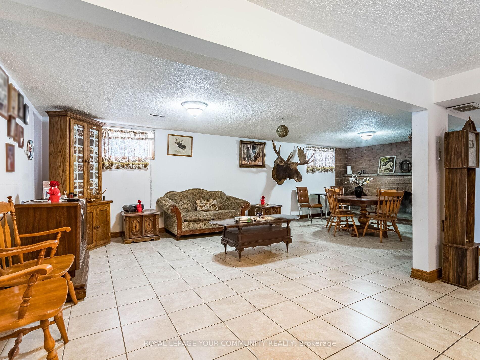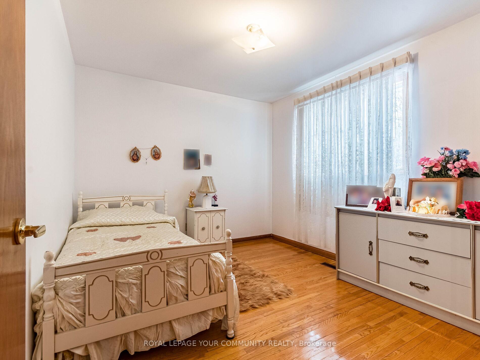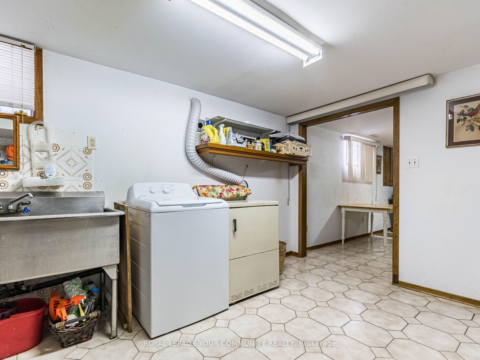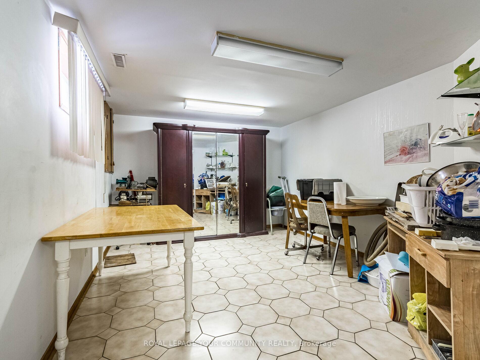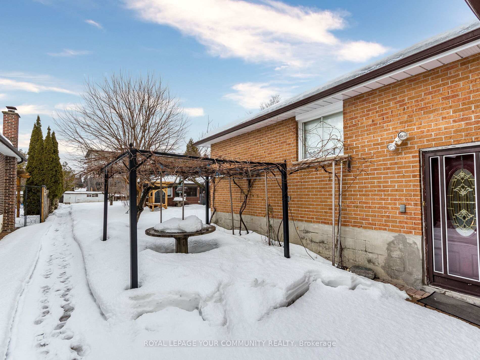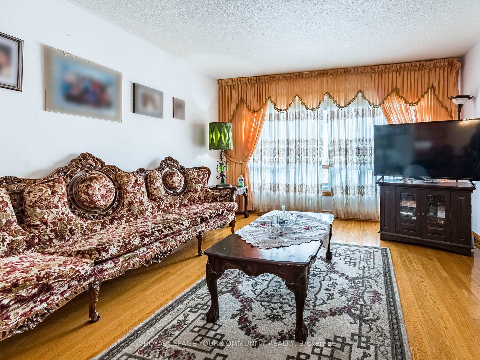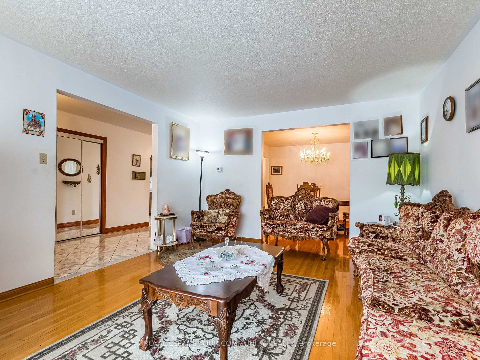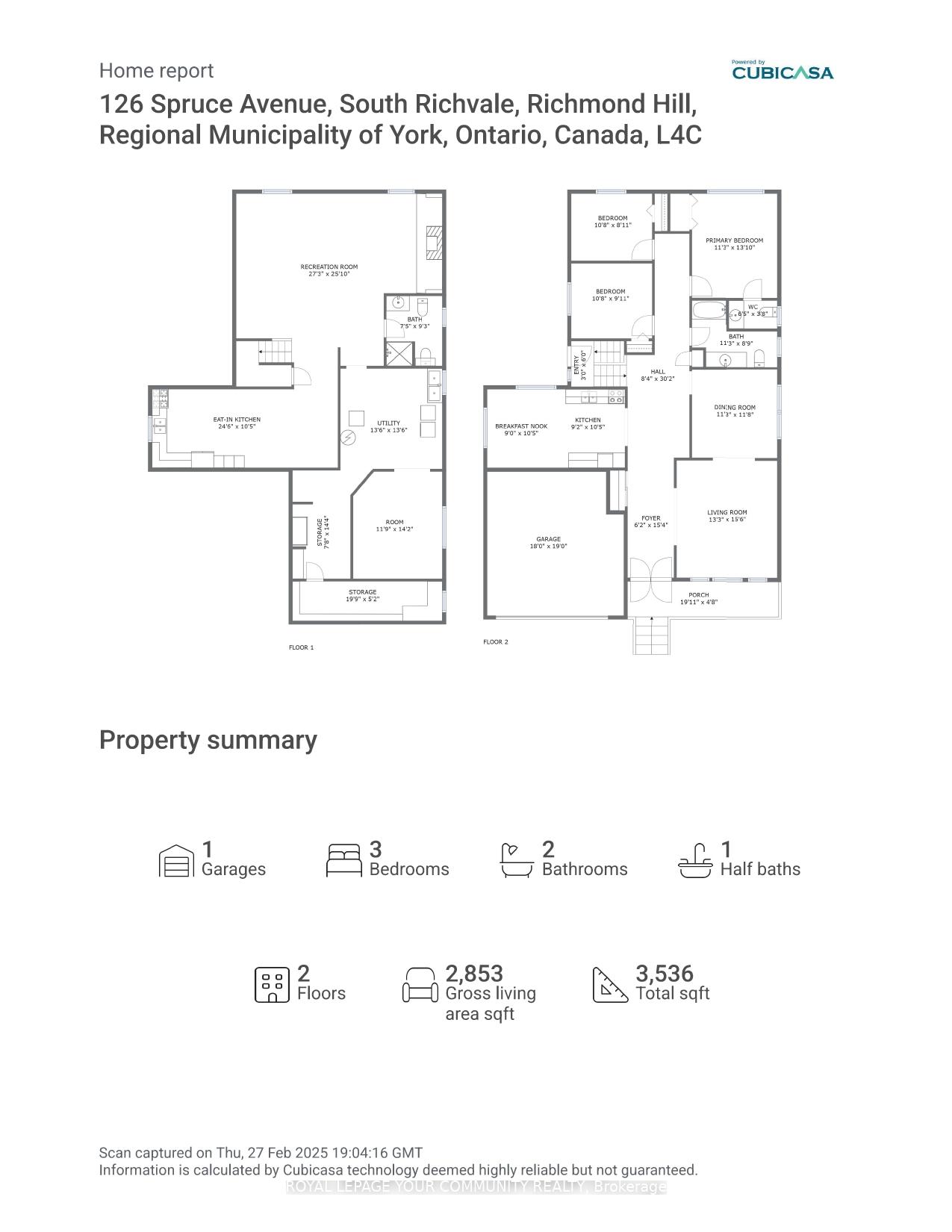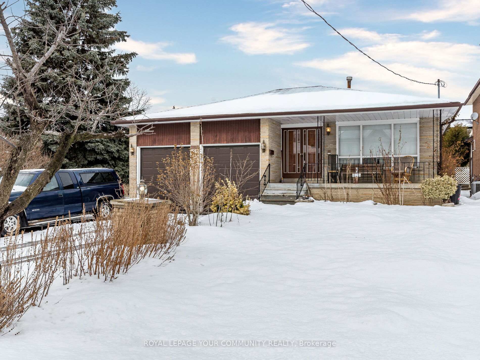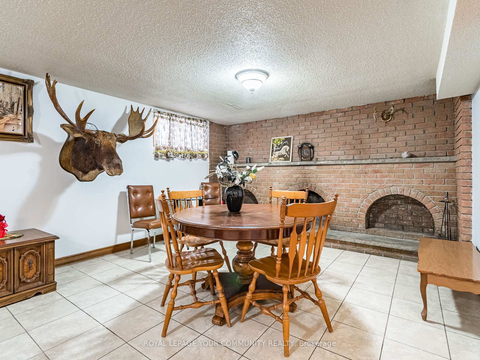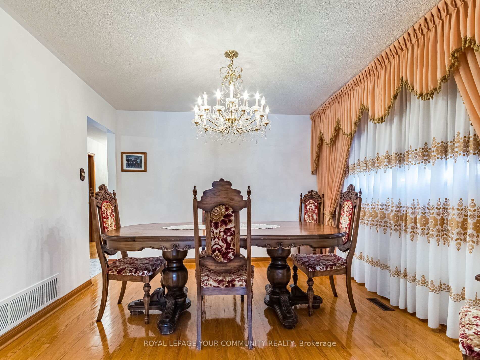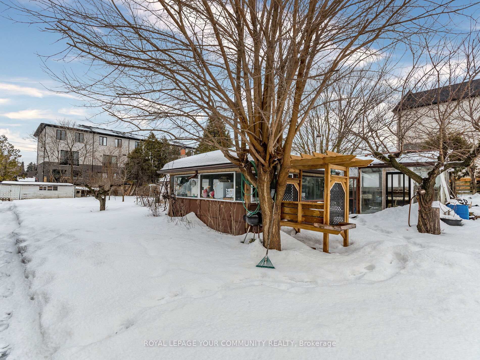$2,300,000
Available - For Sale
Listing ID: N11998637
126 Spruce Aven , Richmond Hill, L4C 6W1, York
| "A PROPERTY WHERE POSSIBILITIES ABOUND"----------------------ATTENTION BUILDERS, INVESTORS, OR TO HOMEOWNERS WHO ARE LOOKING TO BUILD YOUR DREAM HOME IN THE FUTURE IN A PRIME AREA OF RICHMOND HILL. THE DIMENSIONS OF THE LOT 50 X 241 FEET ALLOW FOR A VARIETY OF ARCHITECTURAL DESIGNS, ACCOMODATING BOTH EXPANSIVE SINGLE-FAMILY HOME AND MULTI-UNIT DWELLINGS. THE FULL-SERVICE NATURE OF THE PROPERTY ENSURES THAT ESSENTIAL UTILITIES AND SERVICES ARE READILY AVAILABLE, FACILITATING A SMOOTH CONSTRUCTION PROCESS. -------------------------------------------------------------------------------------------------Welcome to 126 Spruce Avenue in the sough-after "South Richvale" neighbourhood, where your dream home awaits among many multi-millions dollar homes. This home has been lovingly cared by the original owner, it's a place where memories are made and cherished. Situated on a generous 50 ft x 241 ft deep lot, this home boasts a huge backyard with mature trees surrounding that is perfect for outdoor gatherings, gardening, or simply enjoying the tranquility of nature. As you step inside, you will be greeted by almost 3000 Square Feet of fully finished living space. Each room is well-maintained, reflecting the pride of ownership that the current owner has put into this home. Whether you are looking for a place to settle down, or an investment opportunity, or to build your dream home, this property checks all the boxes. Don't miss out on the chance to make this beautiful property your own. Your dream home is waiting for you! It is a place where you can create a lifetime of memories. |
| Price | $2,300,000 |
| Taxes: | $9748.50 |
| Occupancy: | Owner |
| Address: | 126 Spruce Aven , Richmond Hill, L4C 6W1, York |
| Lot Size: | 50.00 x 241.75 (Feet) |
| Directions/Cross Streets: | Avenue Rd. & Spruce Ave. |
| Rooms: | 7 |
| Rooms +: | 4 |
| Bedrooms: | 3 |
| Bedrooms +: | 1 |
| Kitchens: | 2 |
| Family Room: | T |
| Basement: | Finished, Separate Ent |
| Level/Floor | Room | Length(ft) | Width(ft) | Descriptions | |
| Room 1 | Main | Living Ro | 15.51 | 13.28 | Hardwood Floor, Family Size Kitchen, Overlooks Frontyard |
| Room 2 | Main | Dining Ro | 11.64 | 11.25 | Hardwood Floor, Family Size Kitchen, Window |
| Room 3 | Main | Kitchen | 10.53 | 9.22 | Ceramic Floor, Family Size Kitchen, Ceramic Backsplash |
| Room 4 | Main | Breakfast | 10.53 | 9.02 | Ceramic Floor, Combined w/Kitchen, Window |
| Room 5 | Main | Primary B | 14.04 | 11.25 | Hardwood Floor, 2 Pc Ensuite, Window |
| Room 6 | Main | Bedroom 2 | 10.66 | 10 | Hardwood Floor, B/I Closet, Window |
| Room 7 | Main | Bedroom 3 | 10.66 | 8.99 | Hardwood Floor, B/I Closet, Window |
| Room 8 | Lower | Recreatio | 27.26 | 25.91 | Ceramic Floor, Brick Fireplace, 4 Pc Bath |
| Room 9 | Lower | Kitchen | 24.5 | 10.5 | Eat-in Kitchen, Ceramic Backsplash, Window |
| Room 10 | Lower | Other | 14.2 | 11.84 | Ceramic Floor, Window, Separate Room |
| Room 11 | Lower | Laundry | 13.48 | 13.48 | Ceramic Floor, Double Sink, Window |
| Washroom Type | No. of Pieces | Level |
| Washroom Type 1 | 4 | Main |
| Washroom Type 2 | 4 | Lower |
| Washroom Type 3 | 2 | Main |
| Washroom Type 4 | 4 | Main |
| Washroom Type 5 | 4 | Lower |
| Washroom Type 6 | 2 | Main |
| Washroom Type 7 | 0 | |
| Washroom Type 8 | 0 | |
| Washroom Type 9 | 4 | Main |
| Washroom Type 10 | 4 | Lower |
| Washroom Type 11 | 2 | Main |
| Washroom Type 12 | 0 | |
| Washroom Type 13 | 0 | |
| Washroom Type 14 | 4 | Main |
| Washroom Type 15 | 4 | Lower |
| Washroom Type 16 | 2 | Main |
| Washroom Type 17 | 0 | |
| Washroom Type 18 | 0 | |
| Washroom Type 19 | 4 | Main |
| Washroom Type 20 | 4 | Lower |
| Washroom Type 21 | 2 | Main |
| Washroom Type 22 | 0 | |
| Washroom Type 23 | 0 | |
| Washroom Type 24 | 4 | Main |
| Washroom Type 25 | 4 | Lower |
| Washroom Type 26 | 2 | Main |
| Washroom Type 27 | 0 | |
| Washroom Type 28 | 0 | |
| Washroom Type 29 | 4 | Main |
| Washroom Type 30 | 4 | Lower |
| Washroom Type 31 | 2 | Main |
| Washroom Type 32 | 0 | |
| Washroom Type 33 | 0 | |
| Washroom Type 34 | 4 | Main |
| Washroom Type 35 | 4 | Lower |
| Washroom Type 36 | 2 | Main |
| Washroom Type 37 | 0 | |
| Washroom Type 38 | 0 | |
| Washroom Type 39 | 4 | Main |
| Washroom Type 40 | 4 | Lower |
| Washroom Type 41 | 2 | Main |
| Washroom Type 42 | 0 | |
| Washroom Type 43 | 0 | |
| Washroom Type 44 | 4 | Main |
| Washroom Type 45 | 4 | Lower |
| Washroom Type 46 | 2 | Main |
| Washroom Type 47 | 0 | |
| Washroom Type 48 | 0 | |
| Washroom Type 49 | 4 | Main |
| Washroom Type 50 | 4 | Lower |
| Washroom Type 51 | 2 | Main |
| Washroom Type 52 | 0 | |
| Washroom Type 53 | 0 | |
| Washroom Type 54 | 4 | Main |
| Washroom Type 55 | 4 | Lower |
| Washroom Type 56 | 2 | Main |
| Washroom Type 57 | 0 | |
| Washroom Type 58 | 0 | |
| Washroom Type 59 | 4 | Main |
| Washroom Type 60 | 4 | Lower |
| Washroom Type 61 | 2 | Main |
| Washroom Type 62 | 0 | |
| Washroom Type 63 | 0 | |
| Washroom Type 64 | 4 | Main |
| Washroom Type 65 | 4 | Lower |
| Washroom Type 66 | 2 | Main |
| Washroom Type 67 | 0 | |
| Washroom Type 68 | 0 | |
| Washroom Type 69 | 4 | Main |
| Washroom Type 70 | 4 | Lower |
| Washroom Type 71 | 2 | Main |
| Washroom Type 72 | 0 | |
| Washroom Type 73 | 0 | |
| Washroom Type 74 | 4 | Main |
| Washroom Type 75 | 4 | Lower |
| Washroom Type 76 | 2 | Main |
| Washroom Type 77 | 0 | |
| Washroom Type 78 | 0 | |
| Washroom Type 79 | 4 | Main |
| Washroom Type 80 | 4 | Lower |
| Washroom Type 81 | 2 | Main |
| Washroom Type 82 | 0 | |
| Washroom Type 83 | 0 | |
| Washroom Type 84 | 4 | Main |
| Washroom Type 85 | 4 | Lower |
| Washroom Type 86 | 2 | Main |
| Washroom Type 87 | 0 | |
| Washroom Type 88 | 0 |
| Total Area: | 0.00 |
| Property Type: | Detached |
| Style: | Bungalow-Raised |
| Exterior: | Brick |
| Garage Type: | Built-In |
| (Parking/)Drive: | Private |
| Drive Parking Spaces: | 4 |
| Park #1 | |
| Parking Type: | Private |
| Park #2 | |
| Parking Type: | Private |
| Pool: | None |
| Other Structures: | Greenhouse, Ga, Greenhouse |
| Approximatly Square Footage: | 1100-1500 |
| Property Features: | Public Trans, Rec./Commun.Centre, Rec Centre, School |
| CAC Included: | N |
| Water Included: | N |
| Cabel TV Included: | N |
| Common Elements Included: | N |
| Heat Included: | N |
| Parking Included: | N |
| Condo Tax Included: | N |
| Building Insurance Included: | N |
| Fireplace/Stove: | Y |
| Heat Source: | Gas |
| Heat Type: | Forced Air |
| Central Air Conditioning: | Central Air |
| Central Vac: | Y |
| Laundry Level: | Syste |
| Ensuite Laundry: | F |
| Sewers: | Sewer |
| Utilities-Cable: | Y |
| Utilities-Hydro: | Y |
$
%
Years
This calculator is for demonstration purposes only. Always consult a professional
financial advisor before making personal financial decisions.
| Although the information displayed is believed to be accurate, no warranties or representations are made of any kind. |
| ROYAL LEPAGE YOUR COMMUNITY REALTY |
|
|

Massey Baradaran
Broker
Dir:
416 821 0606
Bus:
905 764 6000
Fax:
905 764 1865
| Virtual Tour | Book Showing | Email a Friend |
Jump To:
At a Glance:
| Type: | Freehold - Detached |
| Area: | York |
| Municipality: | Richmond Hill |
| Neighbourhood: | South Richvale |
| Style: | Bungalow-Raised |
| Lot Size: | 50.00 x 241.75(Feet) |
| Tax: | $9,748.5 |
| Beds: | 3+1 |
| Baths: | 3 |
| Fireplace: | Y |
| Pool: | None |
Locatin Map:
Payment Calculator:
