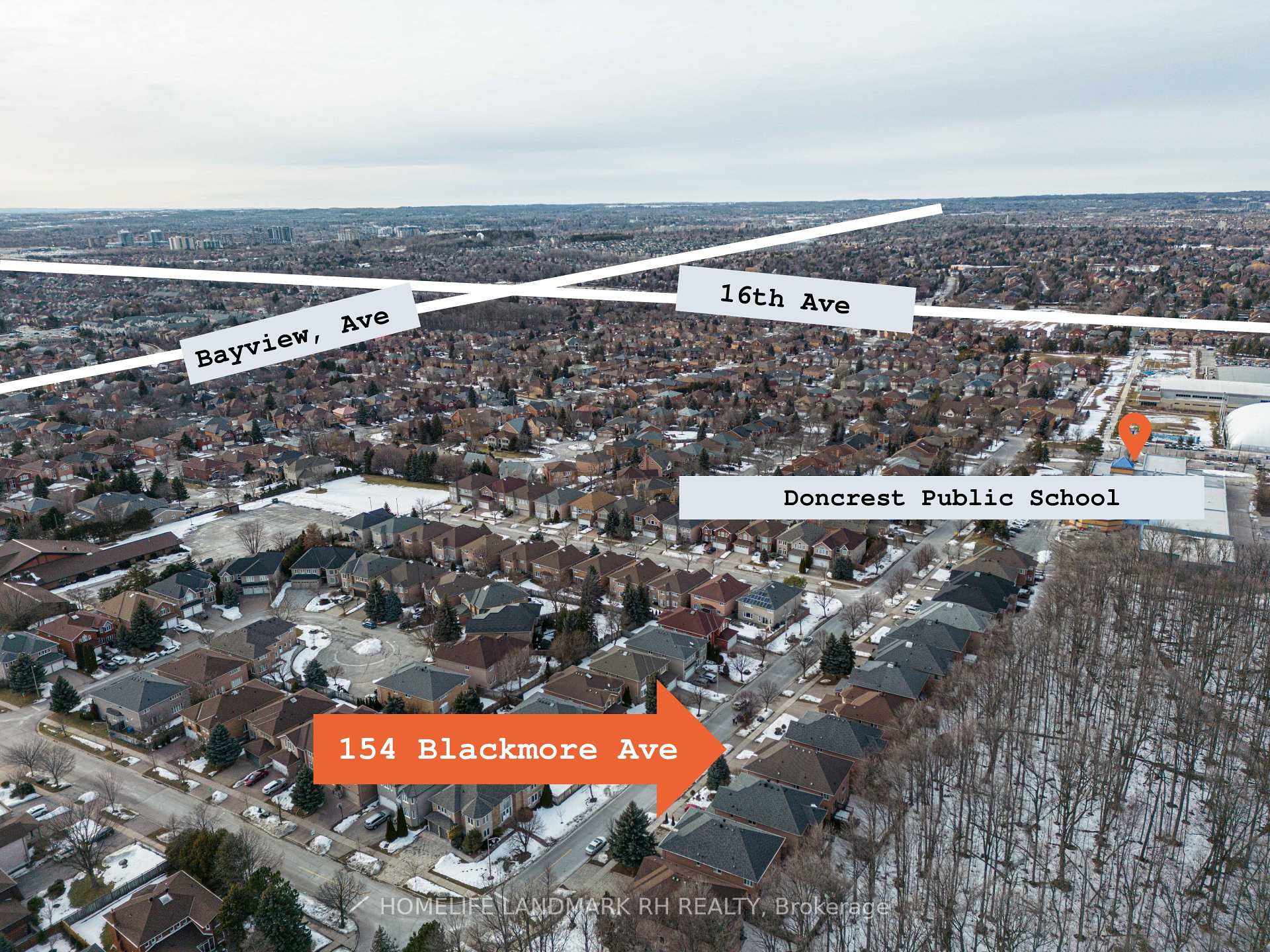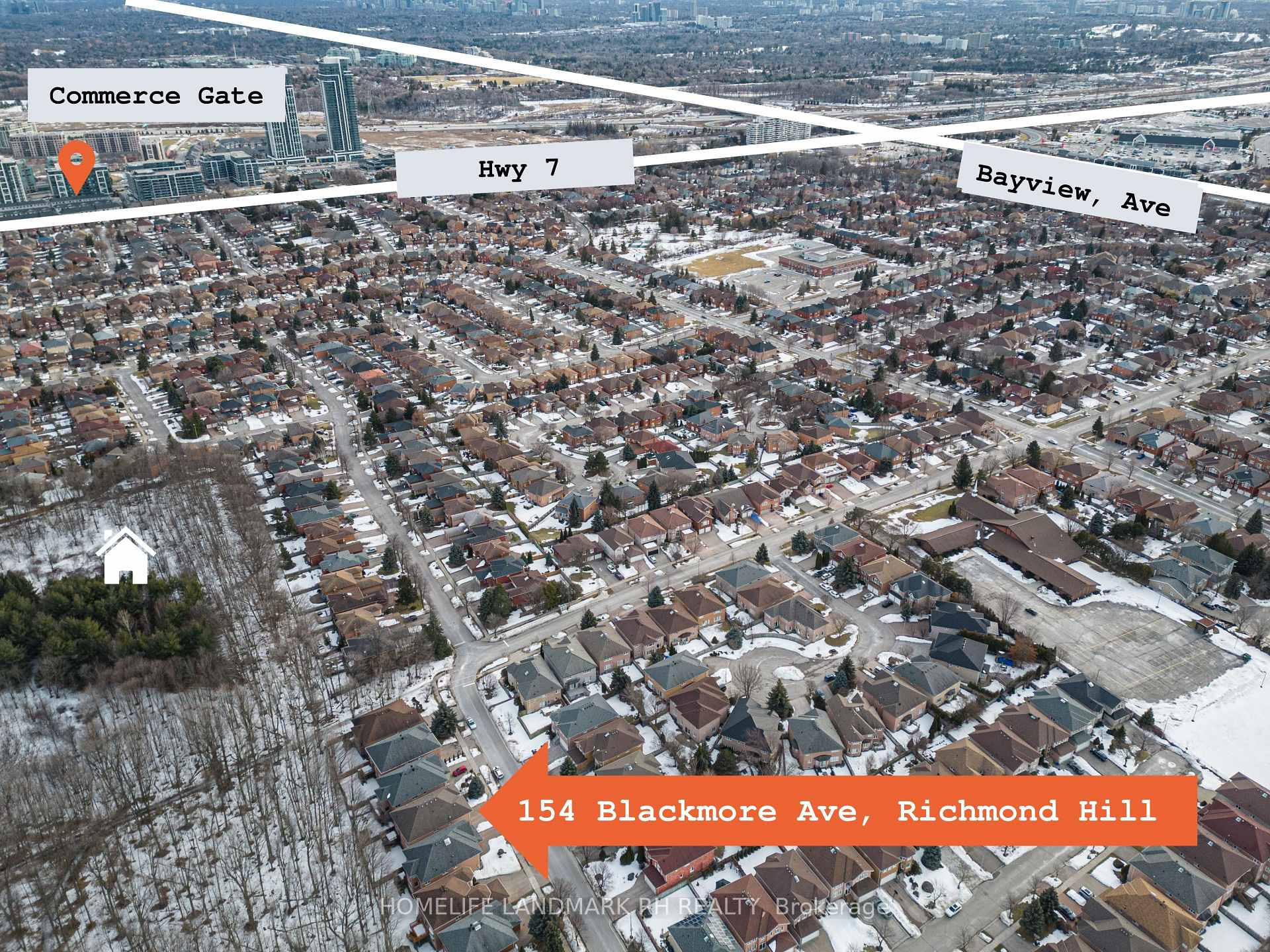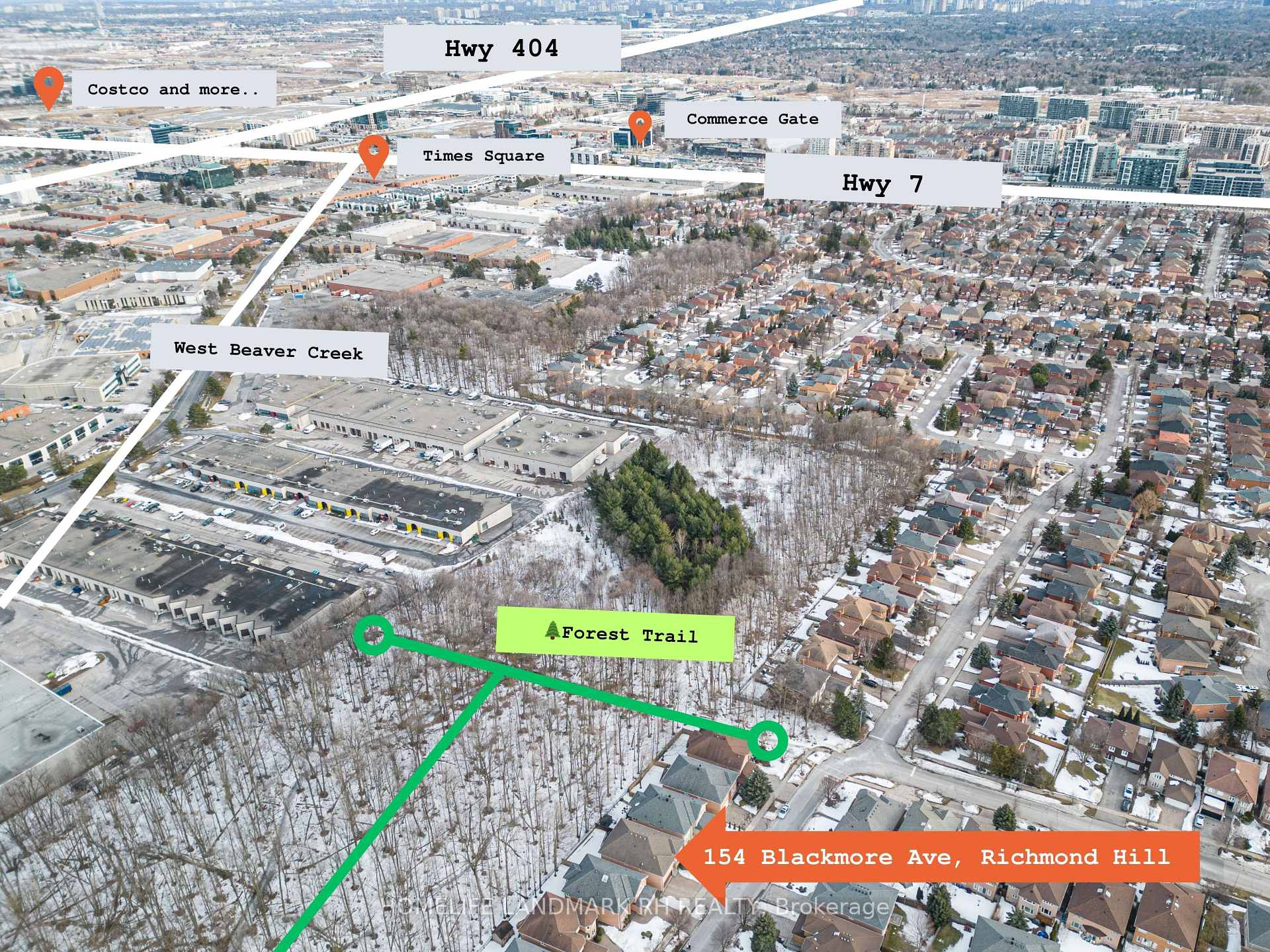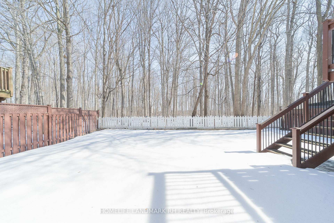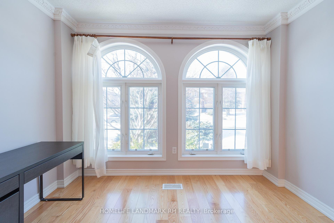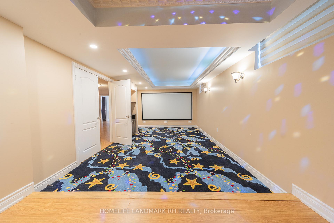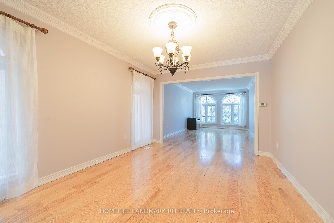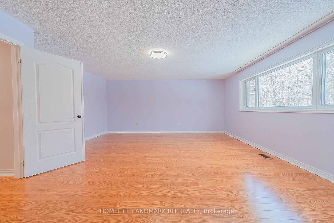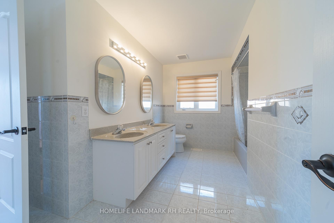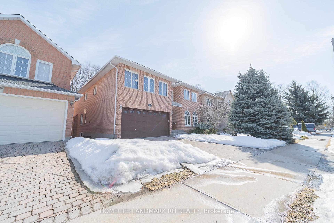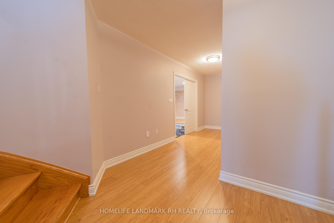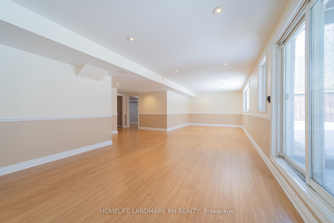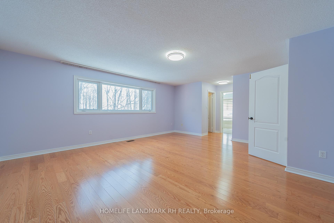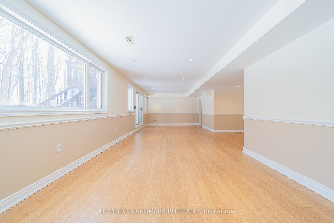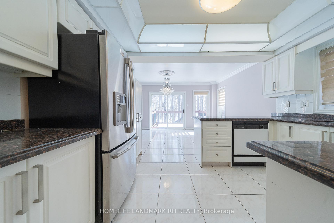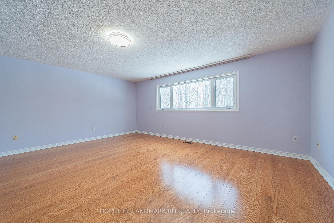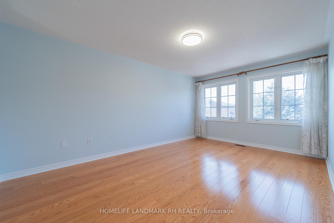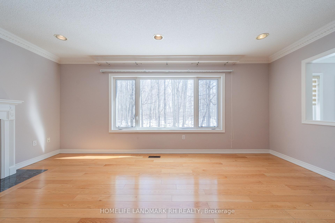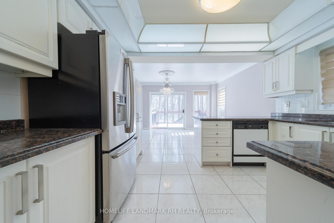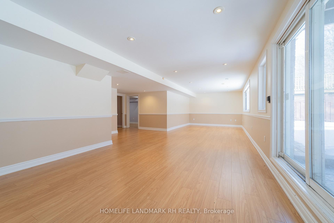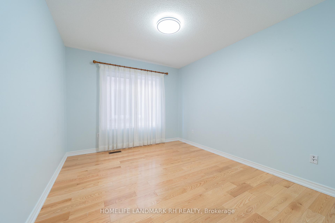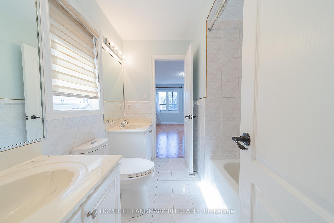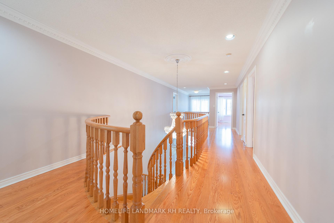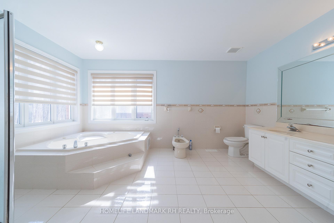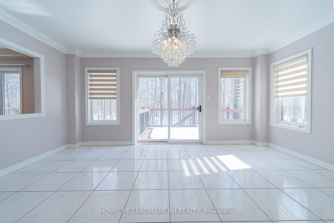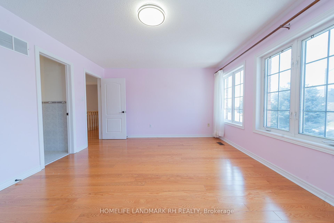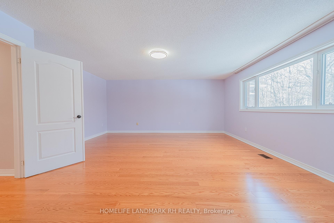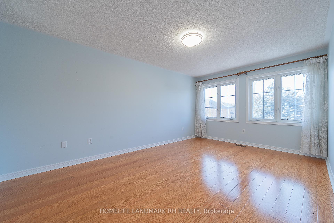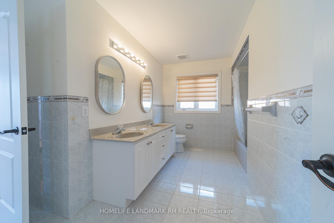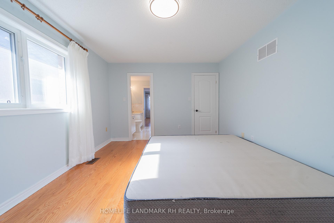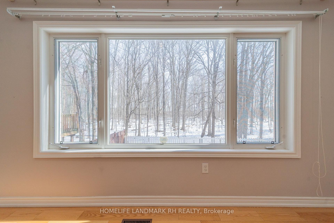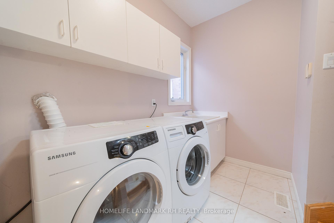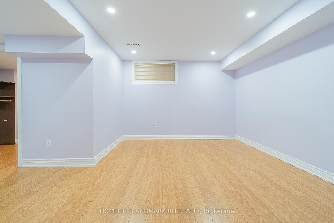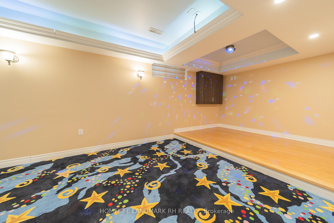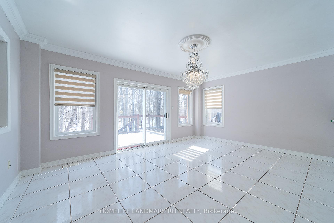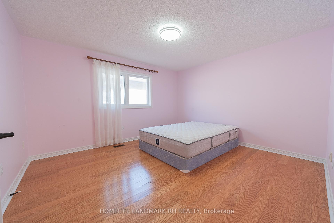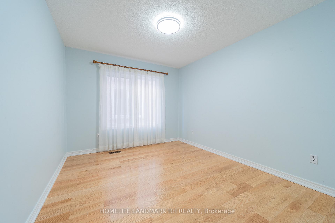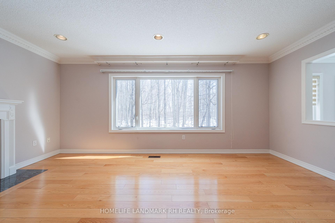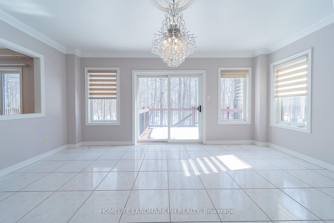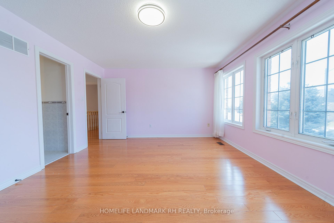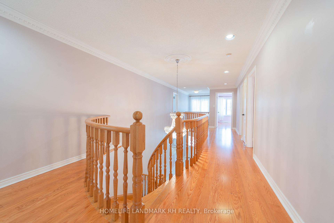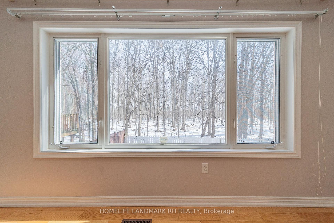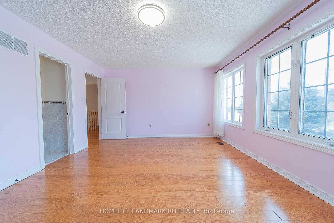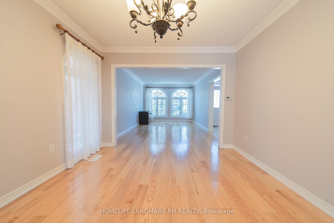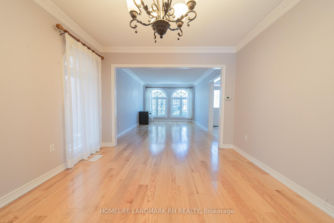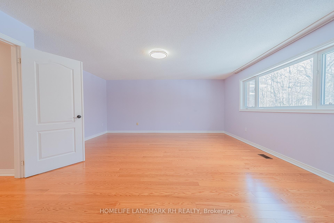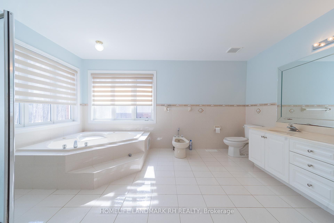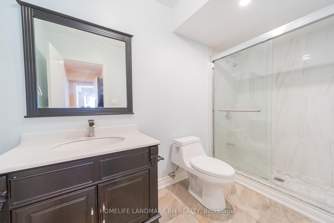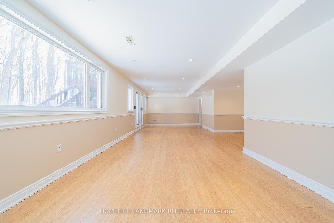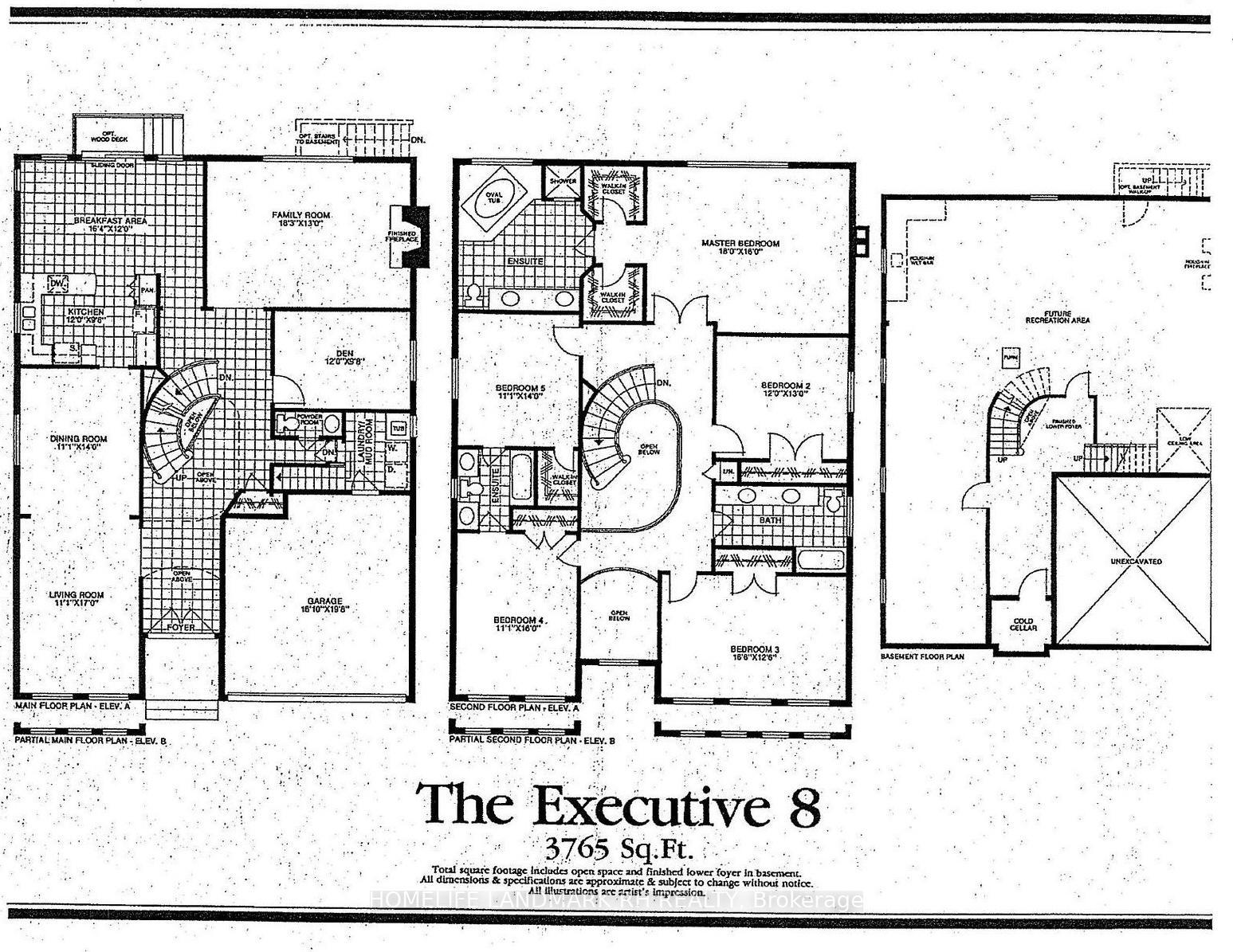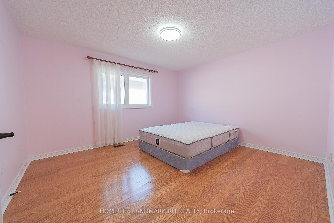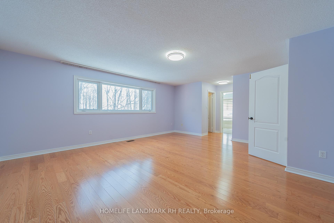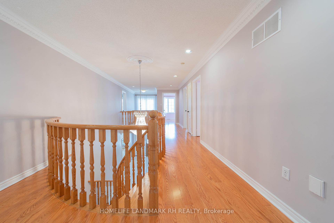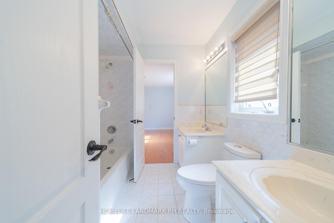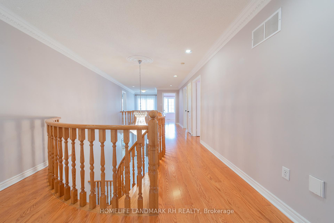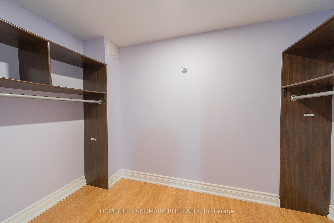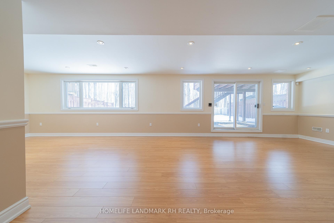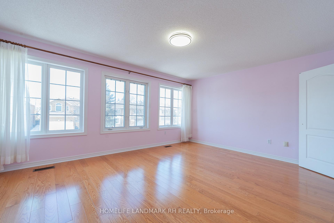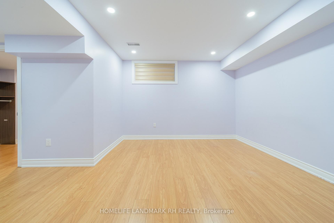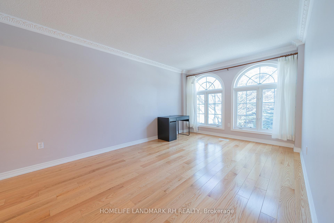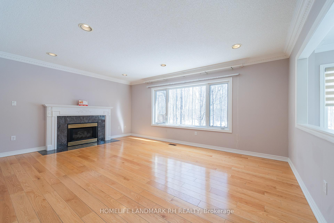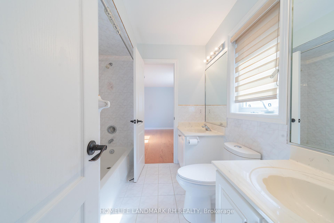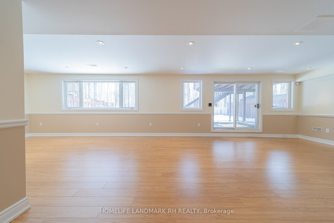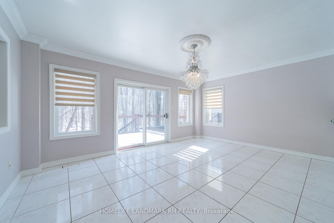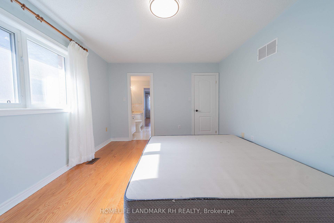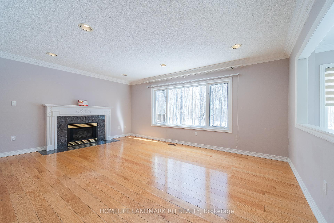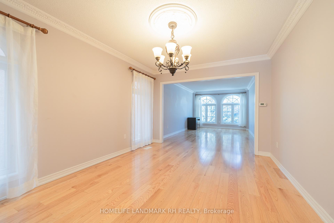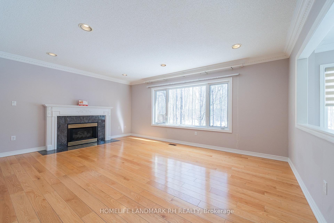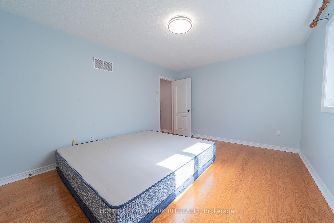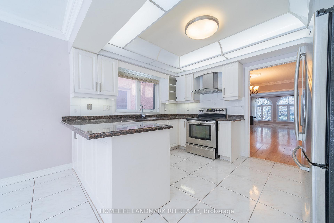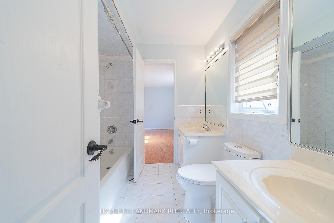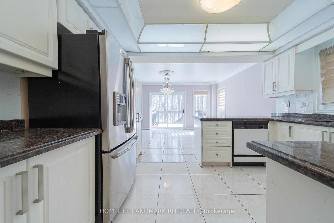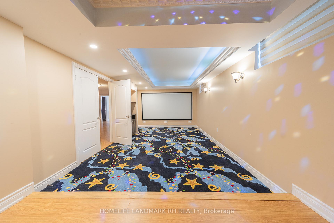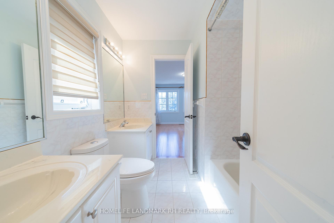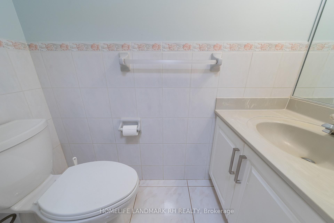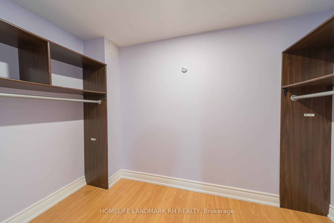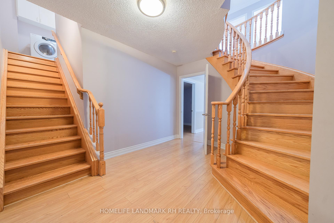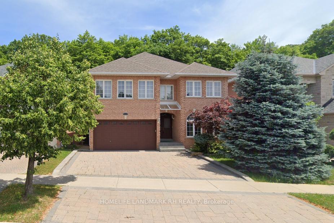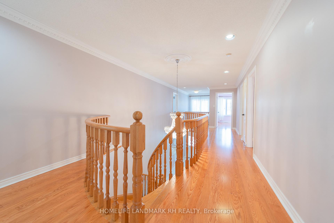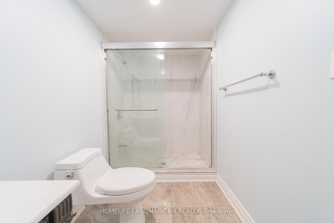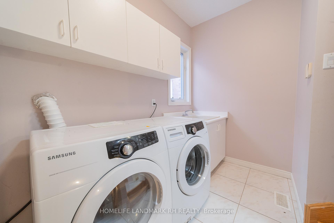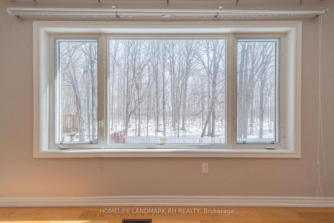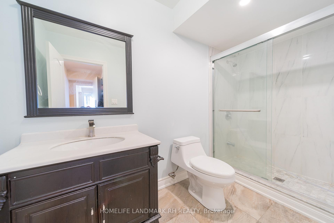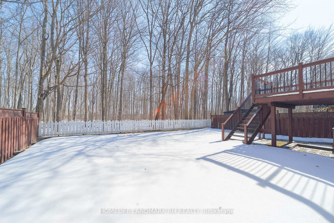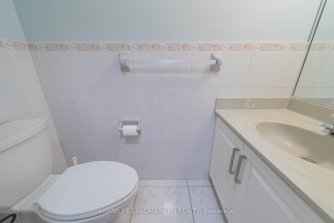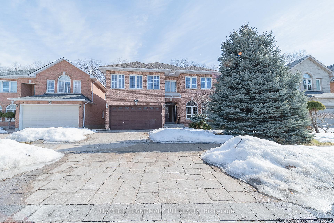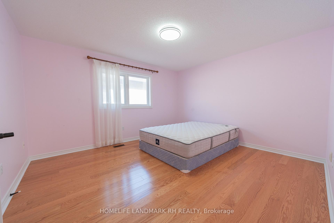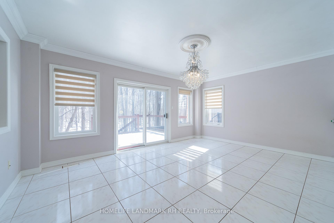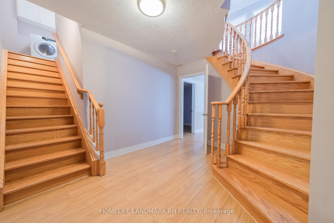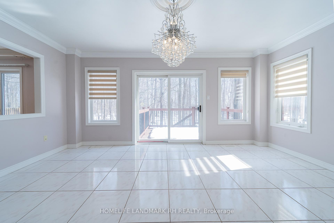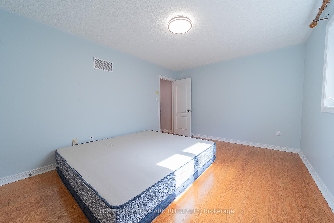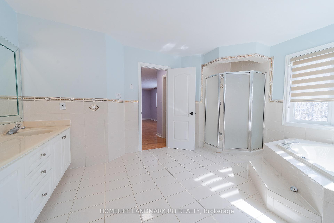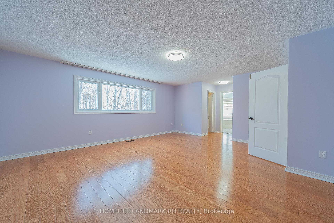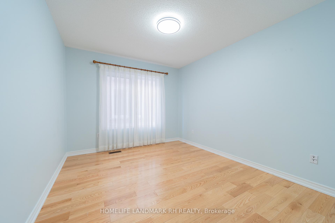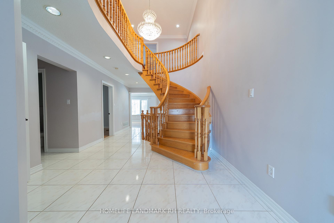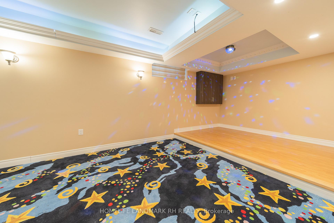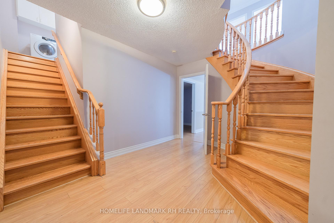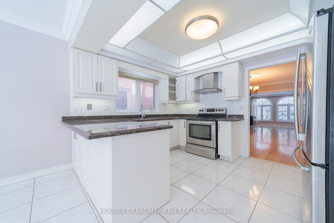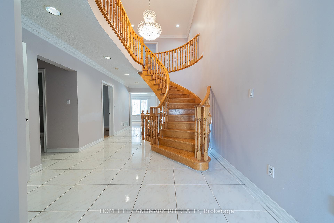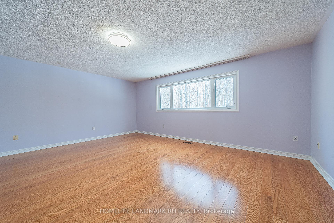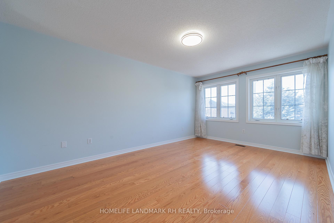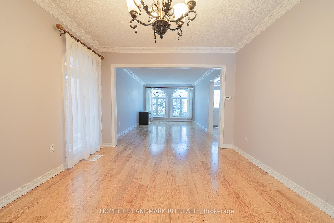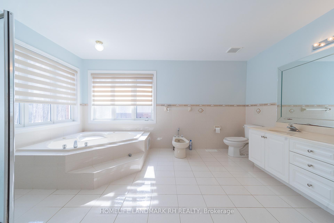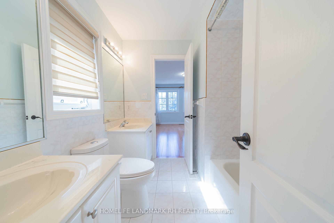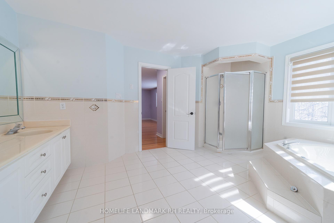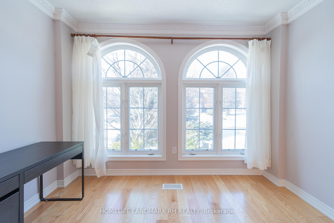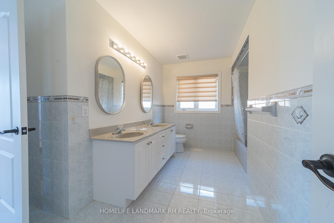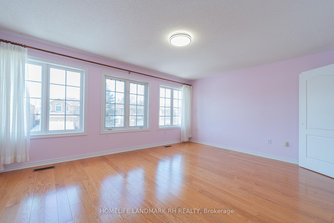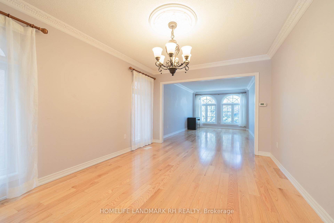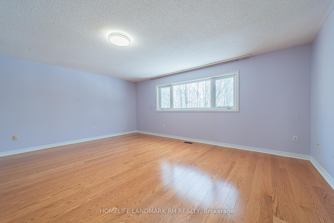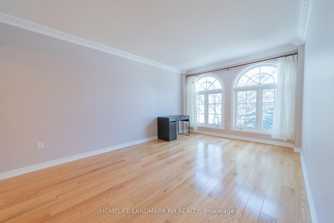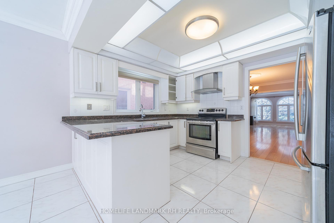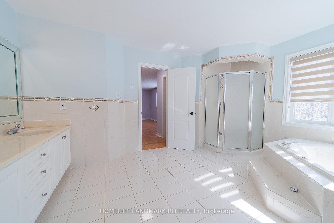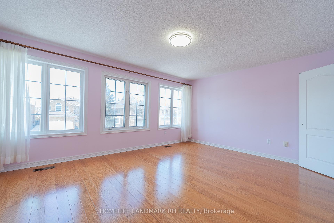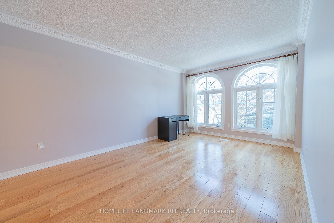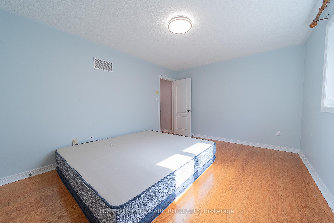$1,699,000
Available - For Sale
Listing ID: N12013933
154 Blackmore Ave , Richmond Hill, L4B 3Z2, Ontario
| ** Backing onto Mature Trees** 5 Bdrm Detached Home in the Heart of Richmond Hill. 3765 S.F + 1700 S.F Fin. Bsmt. Double Door Entrance, Open To Above Foyer. Hardwood/ Laminate Flooring & Pot Lights Throughout. Main Floor Office. Circular Oak Staircase. Gourmet Kitchen w/ Granite Countertop, Backsplash & Pantry. Breakfast area walk-out to Large Deck. Interlocking Patio in Backyard. Fin. W/O Bsmt with Rec, Bdrm, Theatre & 3 pcs Bath. Widen Interlock Driveway Can Park 3 Cars. Steps To School, Park & Public Transit, Close to Shopping Plaza, Easy Access to Yonge St Terminal, Hwy407 & Hwy404. ** High Ranking Schools: Doncrest Public School, Thornlea Secondary School, St. Robert Catholic High School.. |
| Price | $1,699,000 |
| Taxes: | $9050.00 |
| Address: | 154 Blackmore Ave , Richmond Hill, L4B 3Z2, Ontario |
| Lot Size: | 44.33 x 110.99 (Feet) |
| Directions/Cross Streets: | Bayview/16th Avenue |
| Rooms: | 10 |
| Rooms +: | 4 |
| Bedrooms: | 5 |
| Bedrooms +: | 2 |
| Kitchens: | 1 |
| Family Room: | Y |
| Basement: | Fin W/O, Sep Entrance |
| Level/Floor | Room | Length(ft) | Width(ft) | Descriptions | |
| Room 1 | Main | Living | 16.99 | 10.99 | Crown Moulding, Large Window, Hardwood Floor |
| Room 2 | Main | Dining | 14.01 | 10.99 | Large Window, Crown Moulding, Hardwood Floor |
| Room 3 | Main | Family | 18.24 | 12.99 | Moulded Ceiling, Pot Lights, Hardwood Floor |
| Room 4 | Main | Kitchen | 21.48 | 16.33 | Granite Counter, Backsplash, Window |
| Room 5 | Main | Breakfast | 16.33 | 21.48 | O/Looks Backyard, Combined W/Kitchen, Overlook Greenbelt |
| Room 6 | Main | Office | 12 | 9.68 | 2 Pc Bath, Large Window, Hardwood Floor |
| Room 7 | 2nd | Prim Bdrm | 18.01 | 16.01 | 6 Pc Ensuite, His/Hers Closets, W/I Closet |
| Room 8 | 2nd | 2nd Br | 14.01 | 11.09 | 5 Pc Bath, Window, Large Closet |
| Room 9 | 2nd | 3rd Br | 16.5 | 12.5 | Large Window, Large Closet, O/Looks Frontyard |
| Room 10 | 2nd | 4th Br | 16.01 | 11.09 | Semi Ensuite, Large Window, Large Closet |
| Room 11 | 2nd | 5th Br | 12.99 | 12 | Semi Ensuite, W/I Closet, Large Window |
| Room 12 | Bsmt | 5th Br | 12 | 9.68 | W/I Closet, Pot Lights, Laminate |
| Washroom Type | No. of Pieces | Level |
| Washroom Type 1 | 6 | 2nd |
| Washroom Type 2 | 5 | 2nd |
| Washroom Type 3 | 2 | Main |
| Washroom Type 4 | 3 | Bsmt |
| Approximatly Age: | 16-30 |
| Property Type: | Detached |
| Style: | 2-Storey |
| Exterior: | Brick |
| Garage Type: | Attached |
| (Parking/)Drive: | Private |
| Drive Parking Spaces: | 3 |
| Pool: | None |
| Approximatly Age: | 16-30 |
| Approximatly Square Footage: | 3500-5000 |
| Property Features: | Grnbelt/Cons, Park, Public Transit, School, Wooded/Treed |
| Fireplace/Stove: | Y |
| Heat Source: | Gas |
| Heat Type: | Forced Air |
| Central Air Conditioning: | Central Air |
| Central Vac: | N |
| Laundry Level: | Main |
| Sewers: | Sewers |
| Water: | Municipal |
| Utilities-Cable: | A |
| Utilities-Hydro: | Y |
| Utilities-Gas: | Y |
| Utilities-Telephone: | A |
$
%
Years
This calculator is for demonstration purposes only. Always consult a professional
financial advisor before making personal financial decisions.
| Although the information displayed is believed to be accurate, no warranties or representations are made of any kind. |
| HOMELIFE LANDMARK RH REALTY |
|
|

Massey Baradaran
Broker
Dir:
416 821 0606
Bus:
905 508 9500
Fax:
905 508 9590
| Book Showing | Email a Friend |
Jump To:
At a Glance:
| Type: | Freehold - Detached |
| Area: | York |
| Municipality: | Richmond Hill |
| Neighbourhood: | Doncrest |
| Style: | 2-Storey |
| Lot Size: | 44.33 x 110.99(Feet) |
| Approximate Age: | 16-30 |
| Tax: | $9,050 |
| Beds: | 5+2 |
| Baths: | 5 |
| Fireplace: | Y |
| Pool: | None |
Locatin Map:
Payment Calculator:
