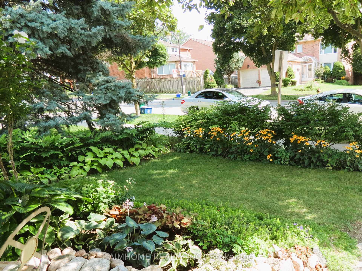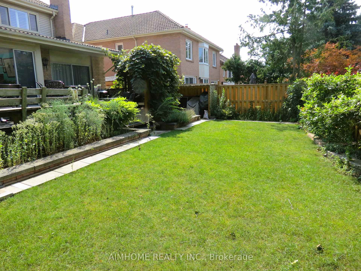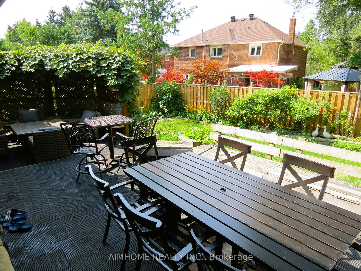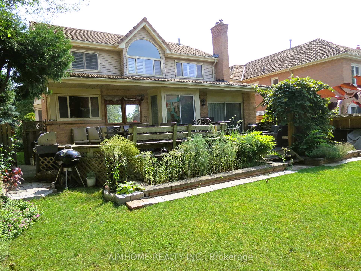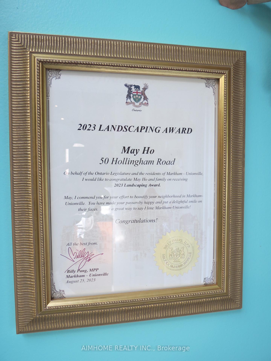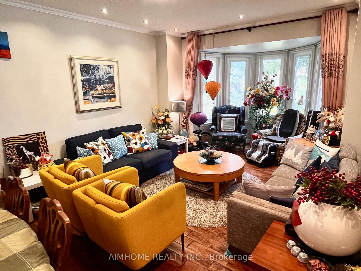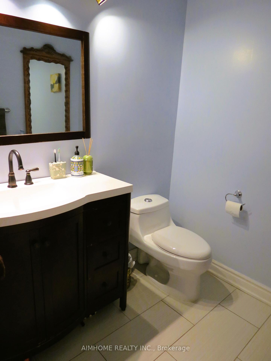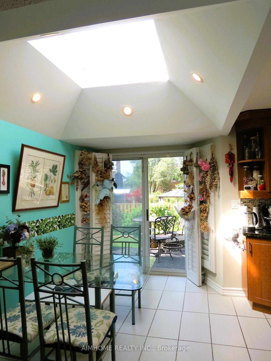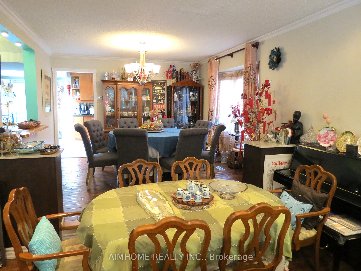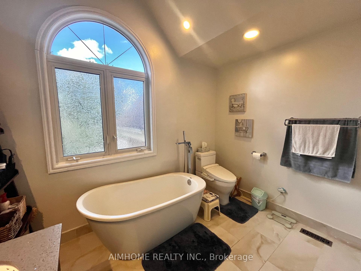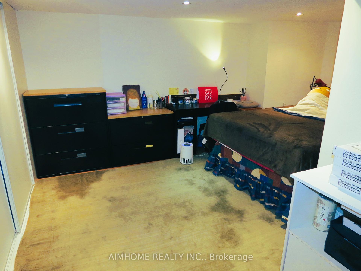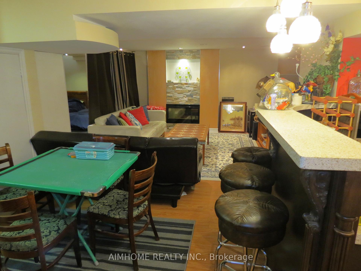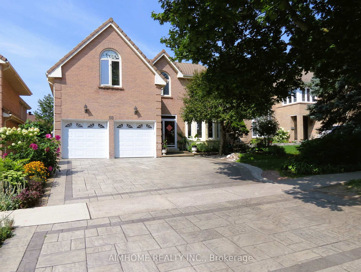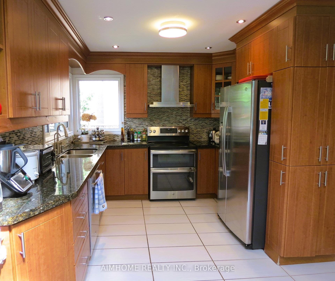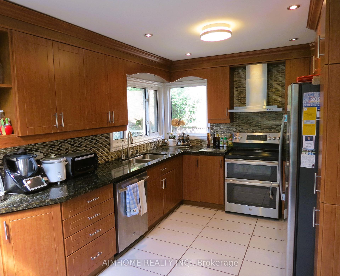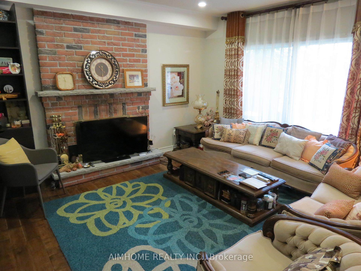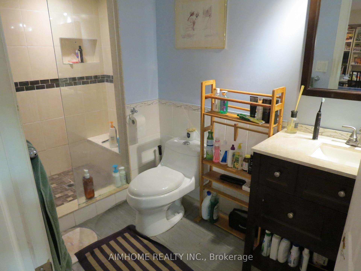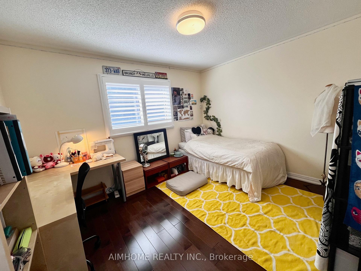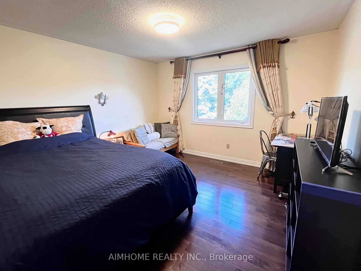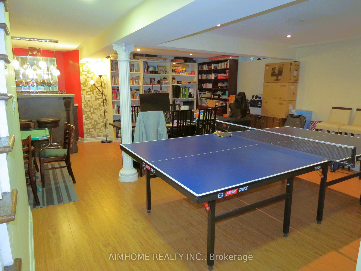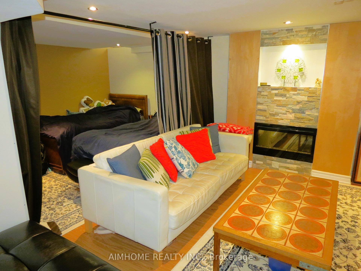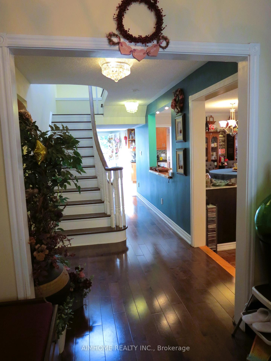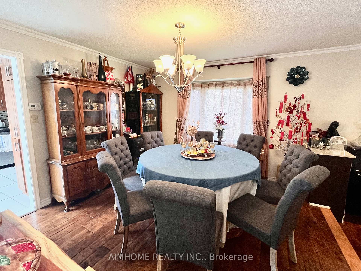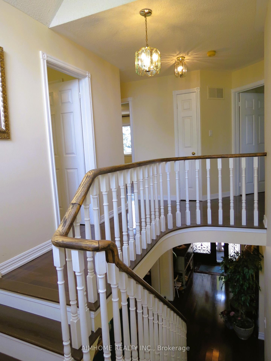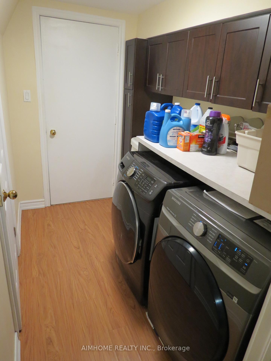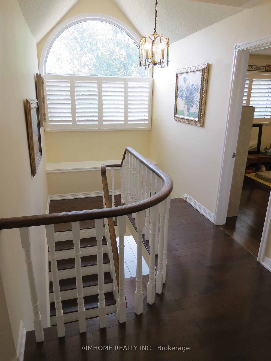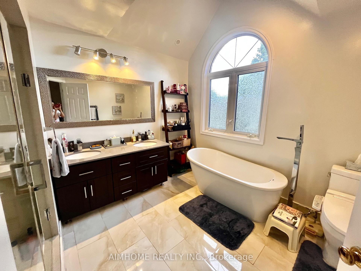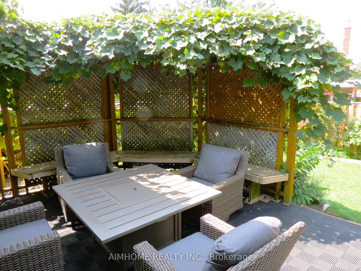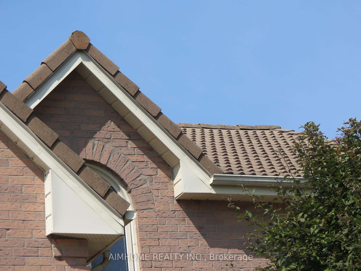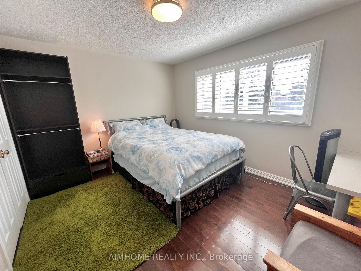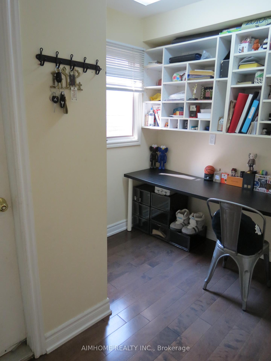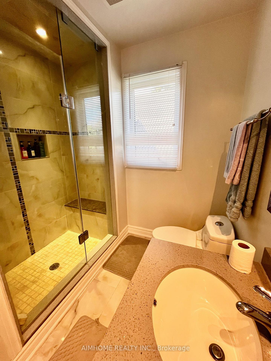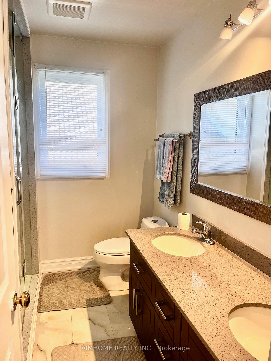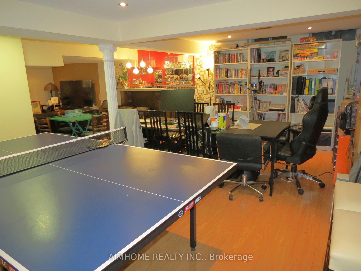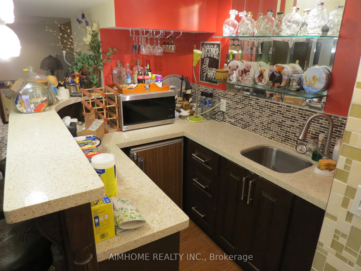$1,780,000
Available - For Sale
Listing ID: N12018755
50 Hollingham Rd , Markham, L3R 7X4, Ontario
| Elegant home with lifetime marley roof, Unionville High School, top school zone and with lot of upgrades, hand crafted hardwood on main and second levels, renovated kitchen, bathrooms with granite top and fixtures, skylight in breakfast area, 8 feet extra large patio door, oak staircase, B/I organization shelf in bedrooms, family room, and basement, upgraded main door, interlocking stone driveway and huge deck at back, extra long lot, beautiful landscaping with Markham 2023 landscaping award. |
| Price | $1,780,000 |
| Taxes: | $8396.91 |
| Address: | 50 Hollingham Rd , Markham, L3R 7X4, Ontario |
| Lot Size: | 50.26 x 120.32 (Feet) |
| Directions/Cross Streets: | Warden/Apple Creek |
| Rooms: | 10 |
| Rooms +: | 2 |
| Bedrooms: | 4 |
| Bedrooms +: | 1 |
| Kitchens: | 1 |
| Family Room: | Y |
| Basement: | Finished |
| Level/Floor | Room | Length(ft) | Width(ft) | Descriptions | |
| Room 1 | Main | Living | 22.14 | 11.94 | Hardwood Floor, Bay Window, Pot Lights |
| Room 2 | Main | Dining | 12.53 | 11.94 | Hardwood Floor, Open Concept, Bay Window |
| Room 3 | Main | Family | 15.97 | 13.12 | Hardwood Floor, Fireplace, W/O To Deck |
| Room 4 | Main | Kitchen | 12.07 | 10.4 | Tile Floor, Modern Kitchen, Granite Counter |
| Room 5 | Main | Breakfast | 12.46 | 7.87 | Tile Floor, Skylight, W/O To Yard |
| Room 6 | Main | Office | 7.05 | 5.41 | Hardwood Floor, Window, B/I Shelves |
| Room 7 | 2nd | Prim Bdrm | 21.65 | 13.02 | Hardwood Floor, 5 Pc Ensuite, W/I Closet |
| Room 8 | 2nd | 2nd Br | 13.12 | 12.56 | Hardwood Floor, Window, Double Closet |
| Room 9 | 2nd | 3rd Br | 12.14 | 11.94 | Hardwood Floor, Window, Closet |
| Room 10 | 2nd | 4th Br | 12.14 | 10.43 | Hardwood Floor, Window, Closet |
| Room 11 | Bsmt | Rec | 19.68 | 16.27 | Laminate, Wet Bar, Open Concept |
| Room 12 | Bsmt | Great Rm | 19.12 | 12.69 | Laminate, Electric Fireplace, Open Concept |
| Washroom Type | No. of Pieces | Level |
| Washroom Type 1 | 2 | Main |
| Washroom Type 2 | 5 | 2nd |
| Washroom Type 3 | 4 | 2nd |
| Washroom Type 4 | 3 | Bsmt |
| Property Type: | Detached |
| Style: | 2-Storey |
| Exterior: | Brick |
| Garage Type: | Built-In |
| (Parking/)Drive: | Private |
| Drive Parking Spaces: | 4 |
| Pool: | None |
| Fireplace/Stove: | Y |
| Heat Source: | Gas |
| Heat Type: | Forced Air |
| Central Air Conditioning: | Central Air |
| Central Vac: | N |
| Sewers: | Sewers |
| Water: | Municipal |
$
%
Years
This calculator is for demonstration purposes only. Always consult a professional
financial advisor before making personal financial decisions.
| Although the information displayed is believed to be accurate, no warranties or representations are made of any kind. |
| AIMHOME REALTY INC. |
|
|

Massey Baradaran
Broker
Dir:
416 821 0606
Bus:
905 508 9500
Fax:
905 508 9590
| Book Showing | Email a Friend |
Jump To:
At a Glance:
| Type: | Freehold - Detached |
| Area: | York |
| Municipality: | Markham |
| Neighbourhood: | Unionville |
| Style: | 2-Storey |
| Lot Size: | 50.26 x 120.32(Feet) |
| Tax: | $8,396.91 |
| Beds: | 4+1 |
| Baths: | 4 |
| Fireplace: | Y |
| Pool: | None |
Locatin Map:
Payment Calculator:
