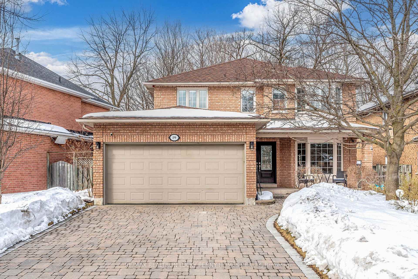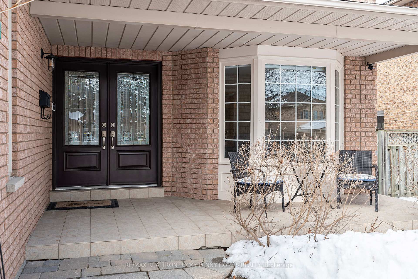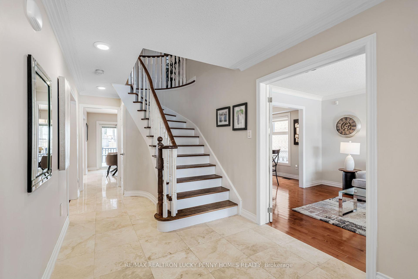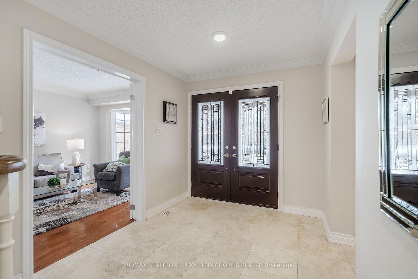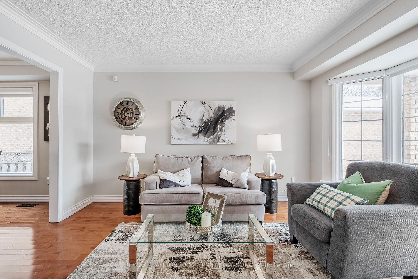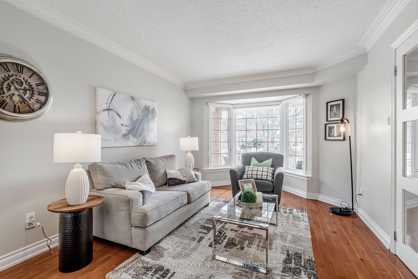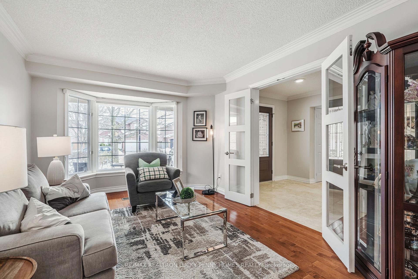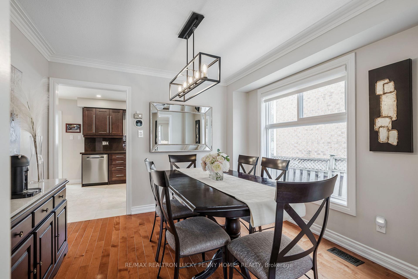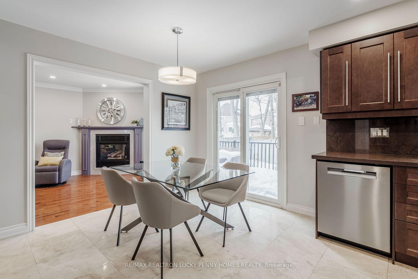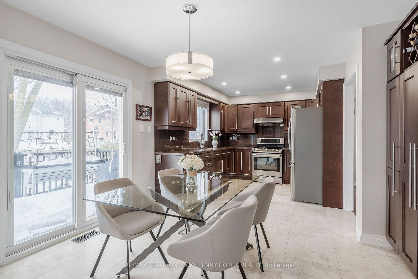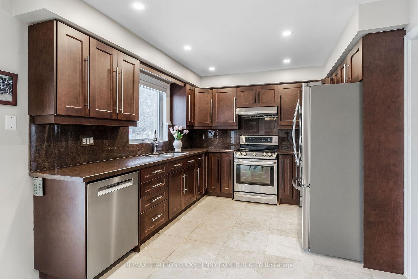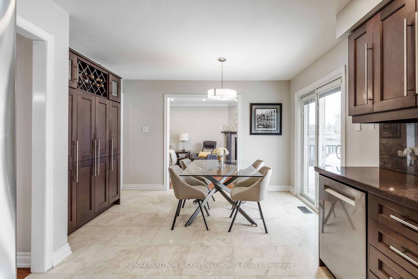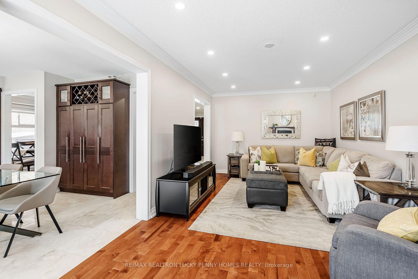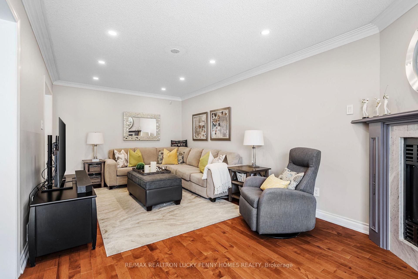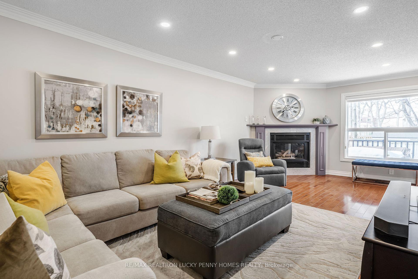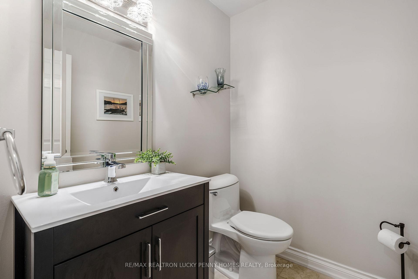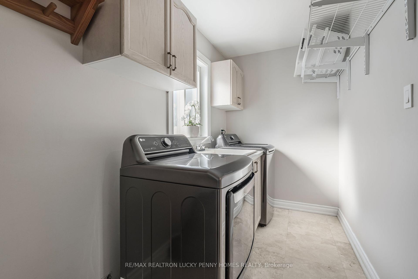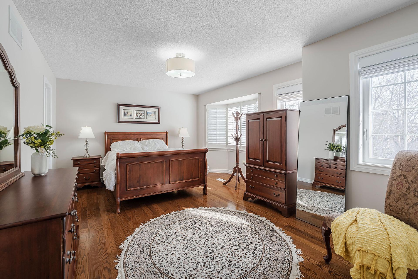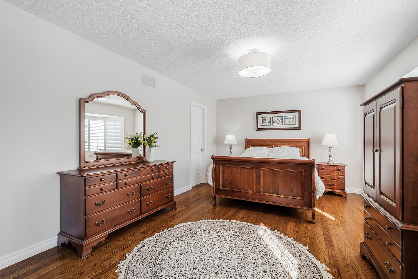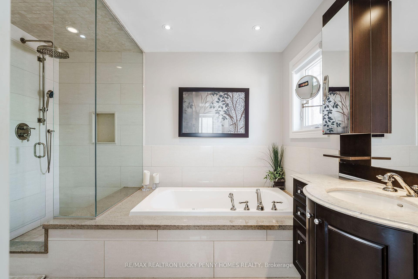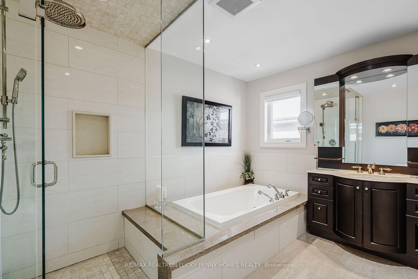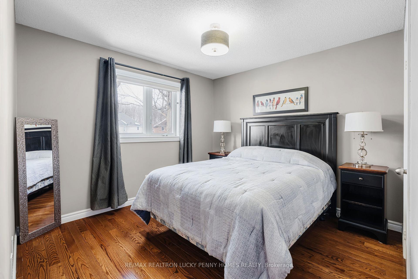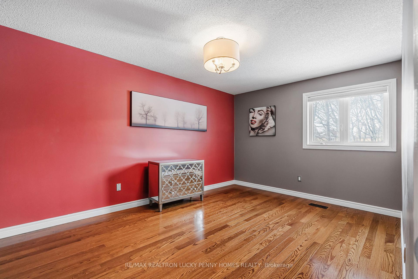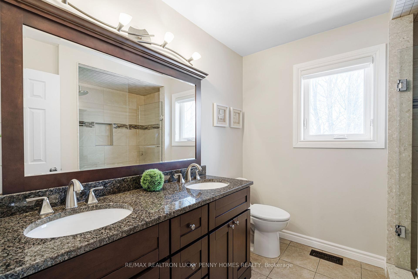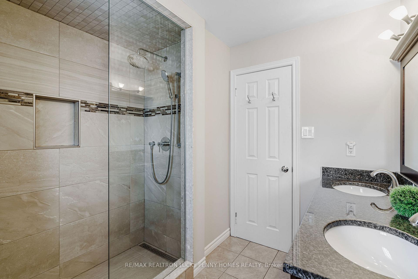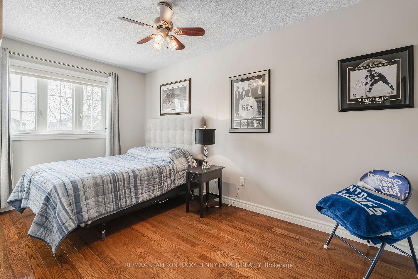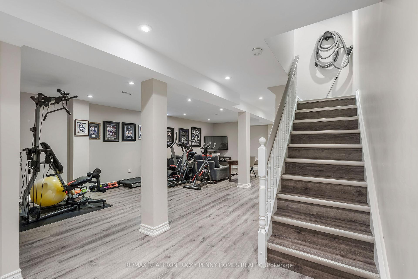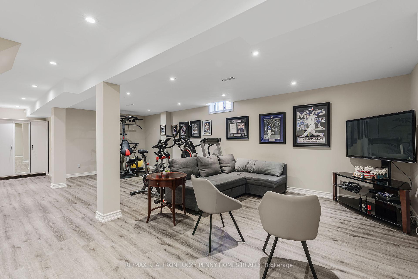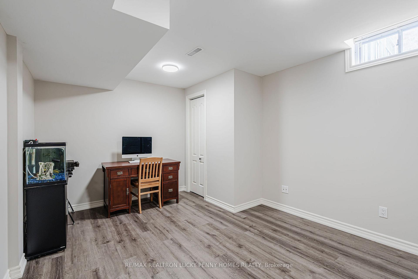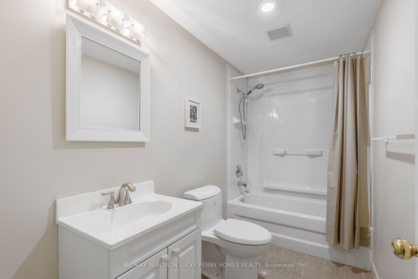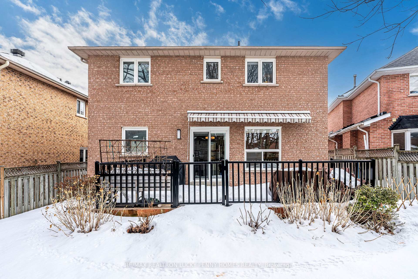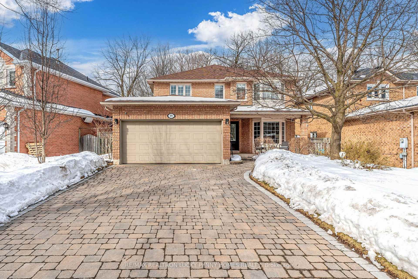$1,880,000
Available - For Sale
Listing ID: N12004043
89 Havagal Crescent , Markham, L3P 7G7, Ontario
| Pride of Ownership! Rarely offered, this charming family home is nestled on a family-friendly street in the highly desirable Markville neighborhood, just steps away from the top-rated Markville Secondary School and Central Park Public School! This elegant residence is impeccably maintained, boasting gorgeous finishes and abundant living space, approx. 2,300 sq ft above grade, plus a finished basement. The main floor features a functional layout with hardwood floors and crown molding throughout. The extra-large living room is bathed in natural sunlight through a beautiful bay window overlooking the front yard, seamlessly connects to the formal dining room, creating a perfect space for entertaining. The upgraded kitchen showcases stainless steel appliances, granite countertops, and a stylish backsplash, leading to a spacious breakfast area with walkout to private deck and rare garden. The family room features custom-built gas fireplace, ideal for relaxation. Convenient main-floor laundry room offers direct garage access. The second floor boasts 4 generously sized bedrooms with ample built-in storage. The serene primary suite includes lavish 5-piece ensuite with heated floors and his-and-her closets.The finished lower level is full of potential, featuring an extra bedroom, 4-piece bathroom, extensive storage, and roughed-in gas and water plumbing. Professional landscaping enhances both the front and back yards, complemented by a recently resurfaced driveway, completing this stunning home. Located close to Markville Mall, Centennial GO Train Station, Historic Main Street Unionville, Toogood Pond, restaurants, and all amenities. A perfect place to raise a familymove in and enjoy the ideal blend of comfort and sophistication! |
| Price | $1,880,000 |
| Taxes: | $6736.58 |
| Address: | 89 Havagal Crescent , Markham, L3P 7G7, Ontario |
| Lot Size: | 55.35 x 103.63 (Feet) |
| Directions/Cross Streets: | 16th Ave & McCowan Rd |
| Rooms: | 9 |
| Rooms +: | 2 |
| Bedrooms: | 4 |
| Bedrooms +: | 1 |
| Kitchens: | 1 |
| Family Room: | Y |
| Basement: | Finished |
| Level/Floor | Room | Length(ft) | Width(ft) | Descriptions | |
| Room 1 | Main | Living | 12.86 | 10.92 | Hardwood Floor, French Doors, Bay Window |
| Room 2 | Main | Dining | 10.59 | 10.07 | Hardwood Floor, Crown Moulding, Large Window |
| Room 3 | Main | Family | 19.94 | 10.59 | Fireplace, Hardwood Floor, Crown Moulding |
| Room 4 | Main | Kitchen | 10.76 | 9.91 | Stainless Steel Appl, Granite Counter, Backsplash |
| Room 5 | Main | Breakfast | 12.04 | 8.33 | Tile Floor, Open Concept, W/O To Deck |
| Room 6 | 2nd | Prim Bdrm | 18.53 | 11.94 | 5 Pc Ensuite, Hardwood Floor, Large Closet |
| Room 7 | 2nd | 2nd Br | 14.79 | 10.59 | Hardwood Floor, Closet, Window |
| Room 8 | 2nd | 3rd Br | 14.79 | 10.59 | Hardwood Floor, Closet, O/Looks Backyard |
| Room 9 | 2nd | 4th Br | 12.73 | 10.76 | Hardwood Floor, Ceiling Fan, Picture Window |
| Room 10 | Bsmt | Rec | 26.47 | 18.76 | Laminate, Open Concept, Window |
| Room 11 | Bsmt | Br | 14.01 | 10.59 | Formal Rm, Closet, Window |
| Washroom Type | No. of Pieces | Level |
| Washroom Type 1 | 2 | Main |
| Washroom Type 2 | 5 | 2nd |
| Washroom Type 3 | 4 | Bsmt |
| Property Type: | Detached |
| Style: | 2-Storey |
| Exterior: | Brick |
| Garage Type: | Attached |
| (Parking/)Drive: | Pvt Double |
| Drive Parking Spaces: | 4 |
| Pool: | None |
| Fireplace/Stove: | Y |
| Heat Source: | Gas |
| Heat Type: | Forced Air |
| Central Air Conditioning: | Central Air |
| Central Vac: | N |
| Sewers: | Sewers |
| Water: | Municipal |
$
%
Years
This calculator is for demonstration purposes only. Always consult a professional
financial advisor before making personal financial decisions.
| Although the information displayed is believed to be accurate, no warranties or representations are made of any kind. |
| RE/MAX REALTRON LUCKY PENNY HOMES REALTY |
|
|

Massey Baradaran
Broker
Dir:
416 821 0606
Bus:
905 764 6000
Fax:
905 764 1865
| Virtual Tour | Book Showing | Email a Friend |
Jump To:
At a Glance:
| Type: | Freehold - Detached |
| Area: | York |
| Municipality: | Markham |
| Neighbourhood: | Markville |
| Style: | 2-Storey |
| Lot Size: | 55.35 x 103.63(Feet) |
| Tax: | $6,736.58 |
| Beds: | 4+1 |
| Baths: | 4 |
| Fireplace: | Y |
| Pool: | None |
Locatin Map:
Payment Calculator:
