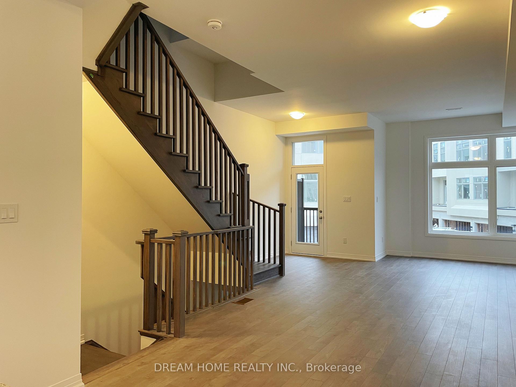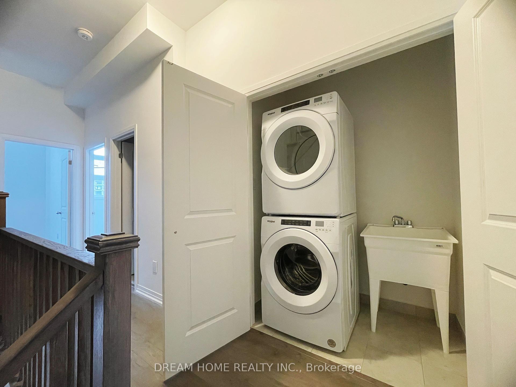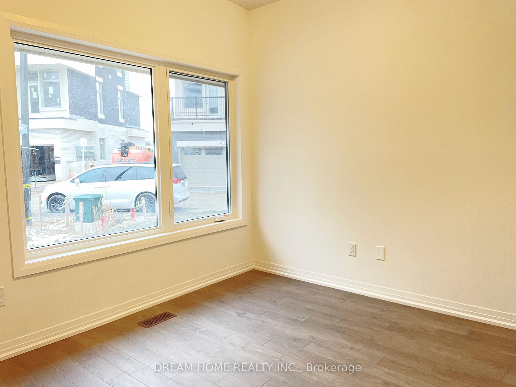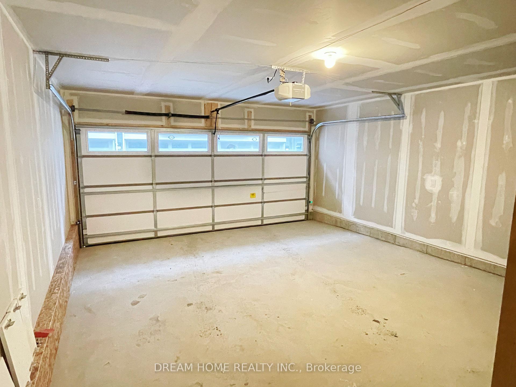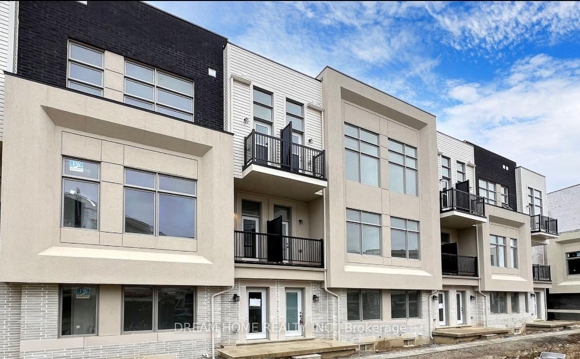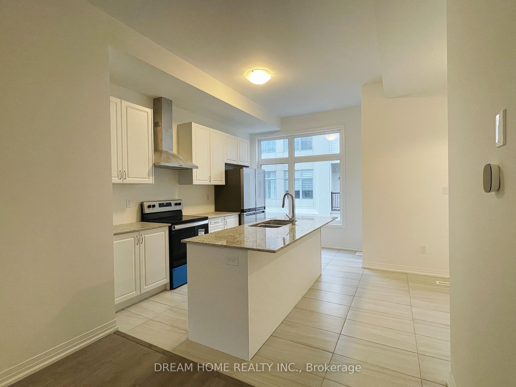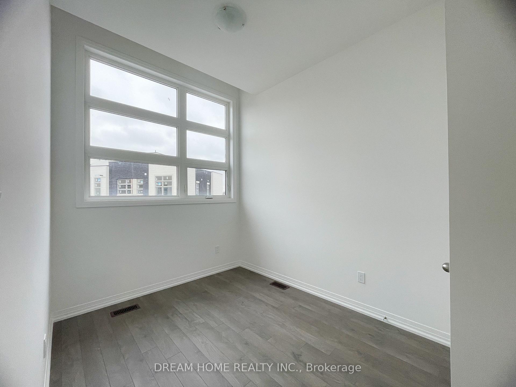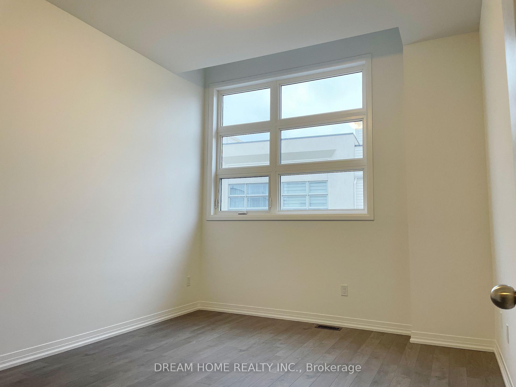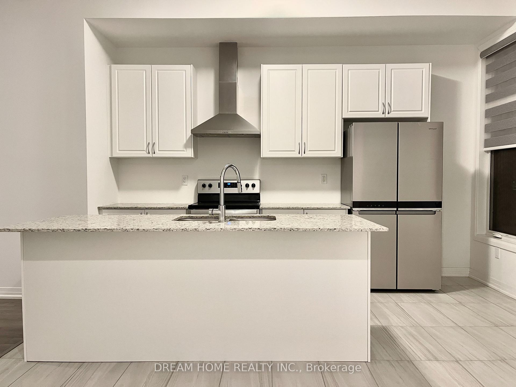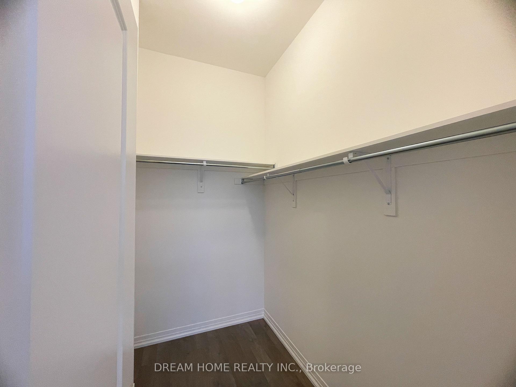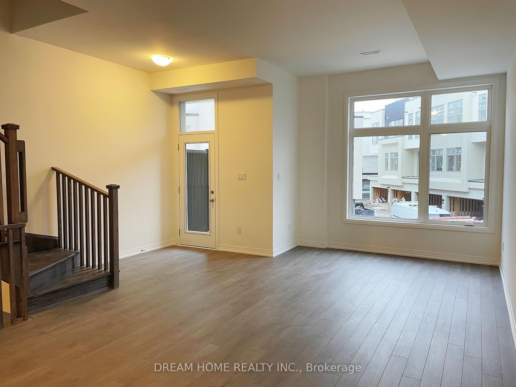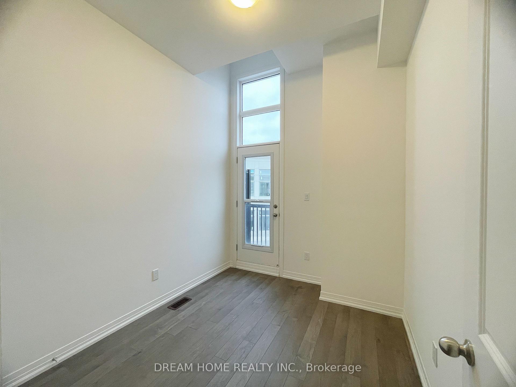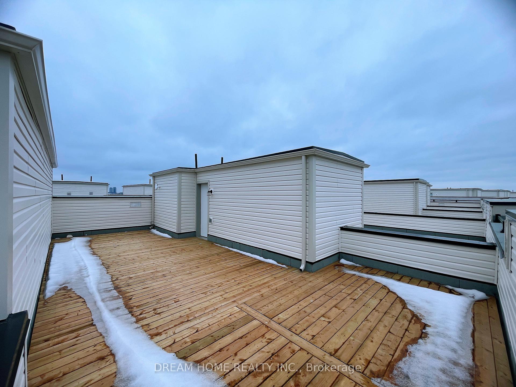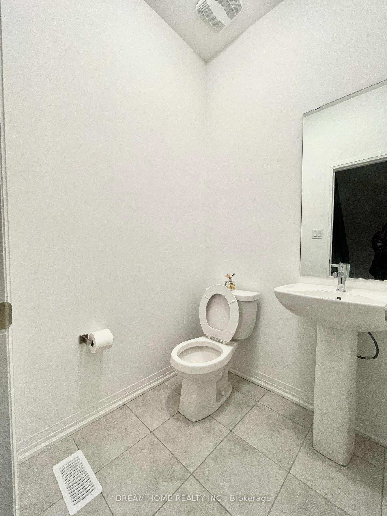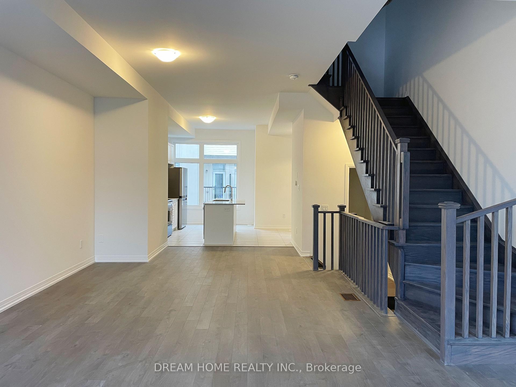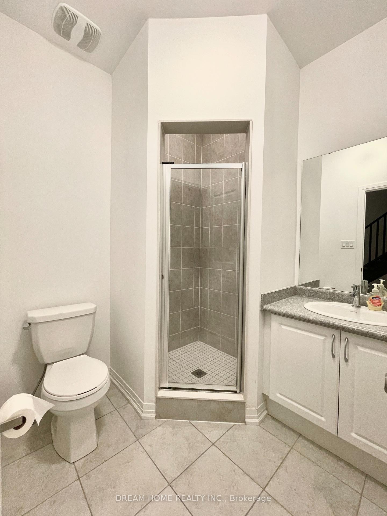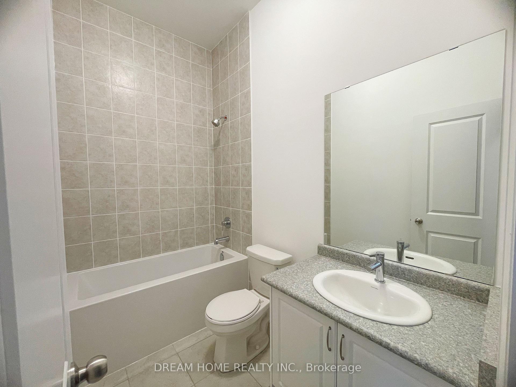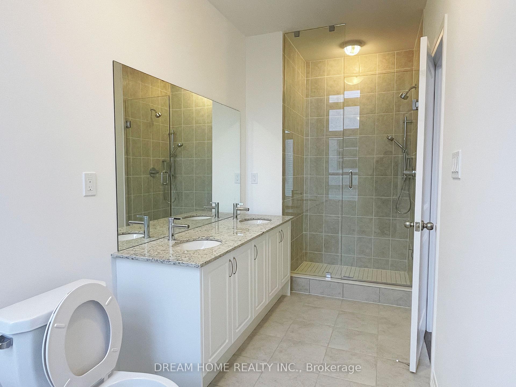$1,190,000
Available - For Sale
Listing ID: N12020194
9 Albert Firman Lane , Markham, L6C 2V6, Ontario
| Experience modern luxury in this stunning 4-bedroom, 4-bathroom freehold townhouse. Featuring an open-concept kitchen with a granite countertop, center island, and soaring 10' ceilings. The expansive rooftop terrace is ideal for hosting gatherings with family and friends. This brand-new, never-lived-in townhome offers 2,568 sqft of living space. The primary suite boasts a spacious walk-in closet and a 4-piece ensuite. The ground-floor 4th bedroom, complete with a 3-piece bathroom, can serve as a private office or guest suite. Additional space in the basement with a rough-in for a bathroom offers endless possibilities create your own gym, home theater, or family room. Located in a top school district, next to King Square Shopping Centre, and within walking distance to supermarkets. Just minutes from Hwy 404, parks, AT&T, gas stations, and all essential amenities. |
| Price | $1,190,000 |
| Taxes: | $5110.00 |
| Assessment Year: | 2024 |
| Address: | 9 Albert Firman Lane , Markham, L6C 2V6, Ontario |
| Lot Size: | 18.08 x 63.82 (Feet) |
| Directions/Cross Streets: | 16th / Woodbine Ave |
| Rooms: | 8 |
| Bedrooms: | 4 |
| Bedrooms +: | |
| Kitchens: | 1 |
| Family Room: | Y |
| Basement: | Unfinished |
| Level/Floor | Room | Length(ft) | Width(ft) | Descriptions | |
| Room 1 | Ground | 4th Br | 9.09 | 10.17 | Closet, Laminate, Window |
| Room 2 | Main | Kitchen | 8.53 | 14.1 | Tile Floor, Window, Centre Island |
| Room 3 | Main | Living | 13.38 | 16.01 | Combined W/Dining, Laminate, Open Concept |
| Room 4 | Main | Great Rm | 16.99 | 12.79 | W/O To Balcony, Laminate, Open Concept |
| Room 5 | Main | Breakfast | 8.1 | 8.1 | Tile Floor, W/O To Balcony |
| Room 6 | 2nd | Prim Bdrm | 11.18 | 14.01 | W/I Closet, 4 Pc Ensuite, Laminate |
| Room 7 | 2nd | 2nd Br | 8.2 | 10 | Closet, Window, Laminate |
| Room 8 | 2nd | 3rd Br | 8.59 | 10.3 | Closet, W/O To Balcony, Laminate |
| Washroom Type | No. of Pieces | Level |
| Washroom Type 1 | 3 | Ground |
| Washroom Type 2 | 2 | Main |
| Washroom Type 3 | 3 | 2nd |
| Washroom Type 4 | 4 | 2nd |
| Approximatly Age: | 0-5 |
| Property Type: | Att/Row/Twnhouse |
| Style: | 3-Storey |
| Exterior: | Brick, Stone |
| Garage Type: | Attached |
| Drive Parking Spaces: | 1 |
| Pool: | None |
| Approximatly Age: | 0-5 |
| Approximatly Square Footage: | 2500-3000 |
| Property Features: | Park, Public Transit, School |
| Fireplace/Stove: | N |
| Heat Source: | Gas |
| Heat Type: | Forced Air |
| Central Air Conditioning: | Central Air |
| Central Vac: | N |
| Sewers: | Sewers |
| Water: | Municipal |
$
%
Years
This calculator is for demonstration purposes only. Always consult a professional
financial advisor before making personal financial decisions.
| Although the information displayed is believed to be accurate, no warranties or representations are made of any kind. |
| DREAM HOME REALTY INC. |
|
|

Massey Baradaran
Broker
Dir:
416 821 0606
Bus:
905 508 9500
Fax:
905 508 9590
| Book Showing | Email a Friend |
Jump To:
At a Glance:
| Type: | Freehold - Att/Row/Twnhouse |
| Area: | York |
| Municipality: | Markham |
| Neighbourhood: | Cachet |
| Style: | 3-Storey |
| Lot Size: | 18.08 x 63.82(Feet) |
| Approximate Age: | 0-5 |
| Tax: | $5,110 |
| Beds: | 4 |
| Baths: | 4 |
| Fireplace: | N |
| Pool: | None |
Locatin Map:
Payment Calculator:
