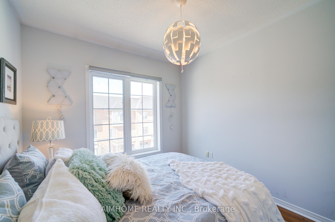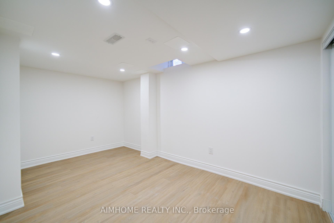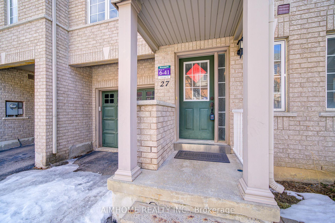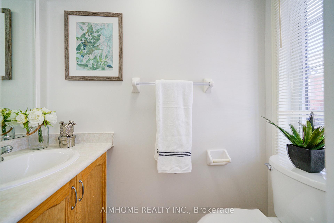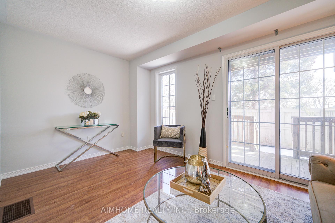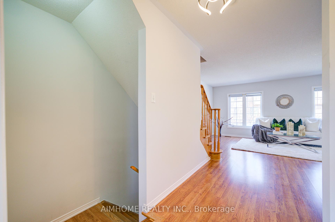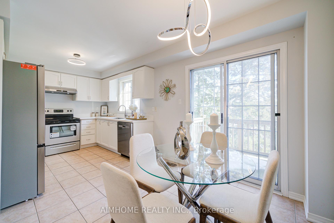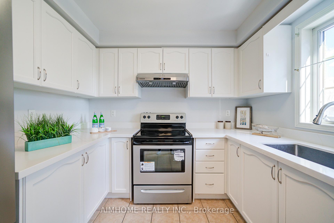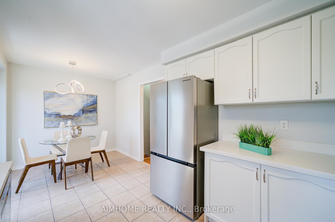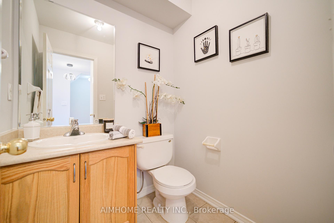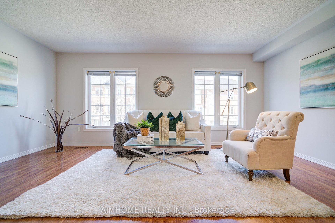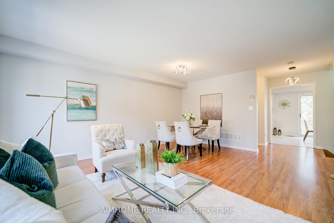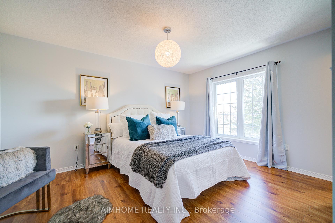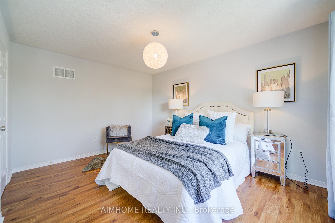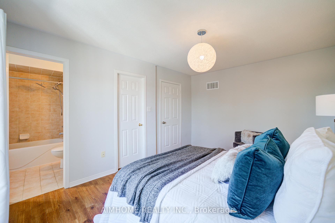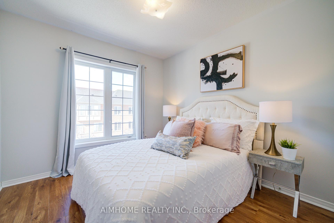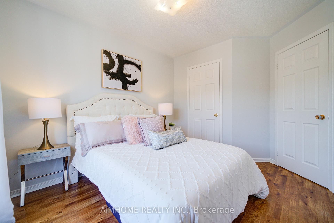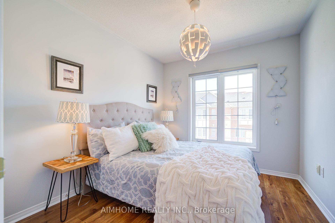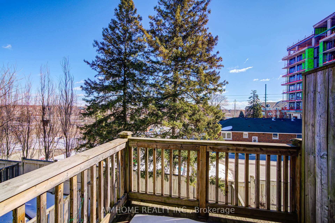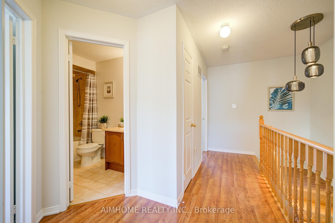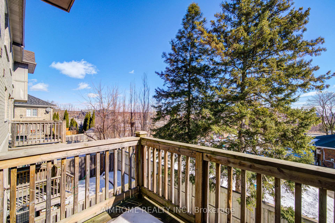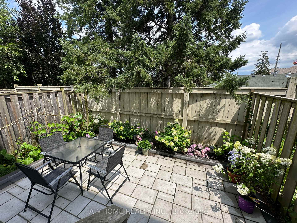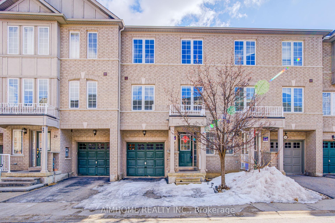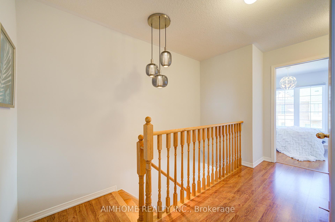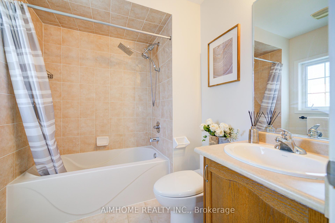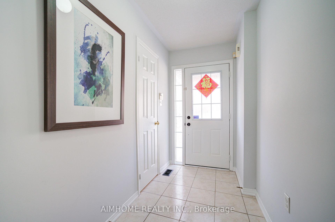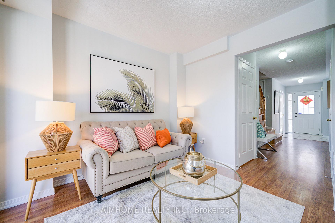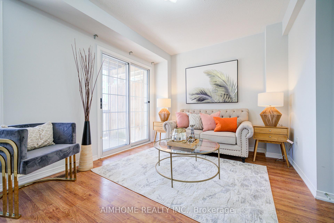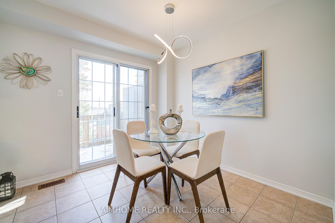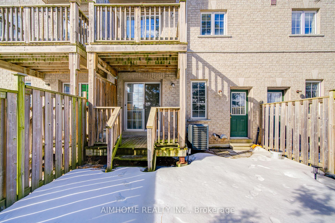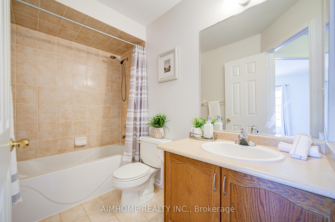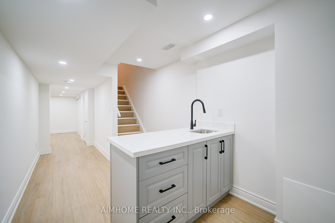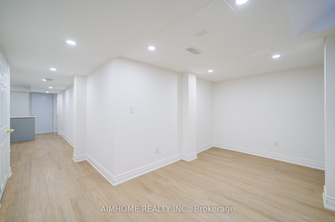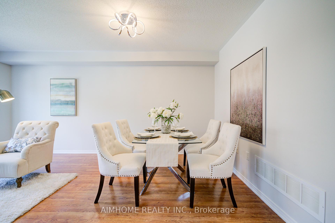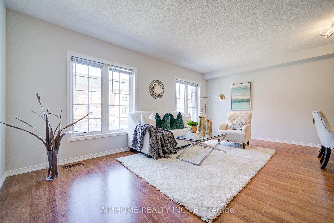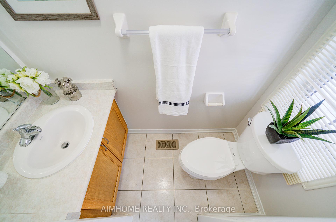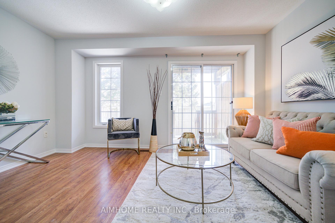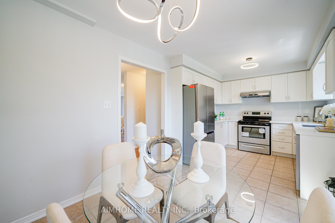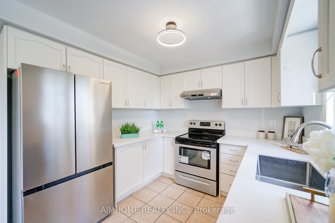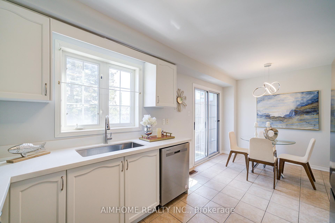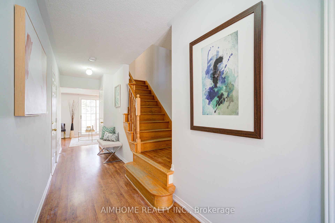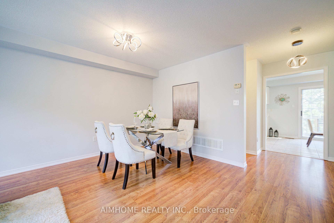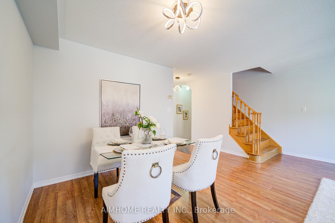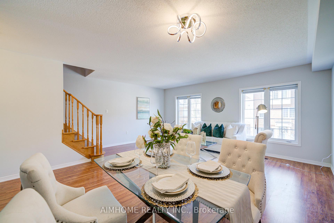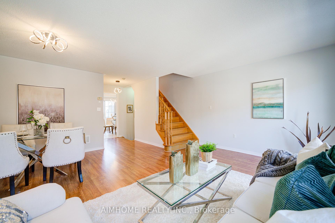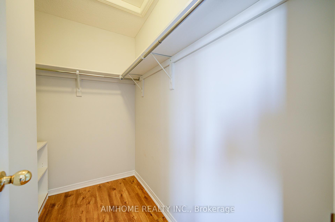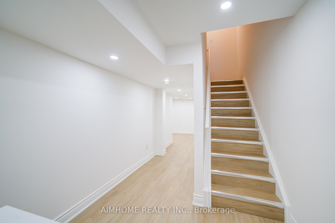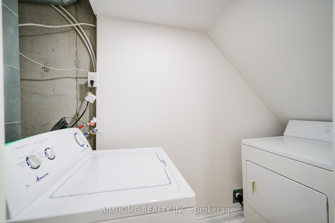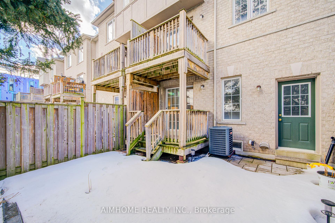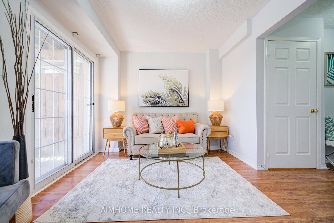$1,168,000
Available - For Sale
Listing ID: N12011037
27 Warrington Way , Markham, L6C 0B9, York
| Nestled in the prestigious Stone Bridge P.S. and Pierre Elliott Trudeau H.S. zone, this beautifully maintained 3+1 bedroom, 4-bathroom townhouse plus finished basement offers the perfect blend of space and functionality. Built by Greenpark, One Of The Largest Unit (Apx.1900 Sf) features a versatile ground floor den that can be converted as a 4th bedroom. New upgrades throughout, with new kitchen in 2024, finished basement, front and back yard landscaping and new water heater all completed in 2023, this home exudes warmth and charm. Enjoy the convenience of being within walking distance to supermarkets, parks, restaurants, and transit. Located just minutes from Markville Mall, Markham GO Station, and Centennial GO Station, this townhouse is truly in a prime location. Dont miss out on this fantastic opportunity! |
| Price | $1,168,000 |
| Taxes: | $4116.37 |
| Assessment: | $0 |
| Assessment Year: | 2024 |
| Occupancy by: | Vacant |
| Address: | 27 Warrington Way , Markham, L6C 0B9, York |
| Lot Size: | 20.00 x 74.15 (Feet) |
| Directions/Cross Streets: | McCowan/Bur Oak |
| Rooms: | 9 |
| Bedrooms: | 3 |
| Bedrooms +: | 1 |
| Kitchens: | 1 |
| Family Room: | T |
| Basement: | Finished |
| Level/Floor | Room | Length(ft) | Width(ft) | Descriptions | |
| Room 1 | Main | Office | 14.33 | 9.02 | Access To Garage, Laminate, W/O To Yard |
| Room 2 | Second | Living Ro | 18.17 | 16.24 | Combined w/Dining, Picture Window |
| Room 3 | Second | Dining Ro | 18.17 | 16.24 | Laminate, Combined w/Living, Picture Window |
| Room 4 | Second | Kitchen | 12.33 | 9.02 | Ceramic Floor, Double Sink, B/I Appliances |
| Room 5 | Second | Breakfast | 12.33 | 9.02 | Ceramic Floor, Eat-in Kitchen, W/O To Balcony |
| Room 6 | Third | Primary B | 16.24 | 13.32 | Laminate, 4 Pc Ensuite, Walk-In Closet(s) |
| Room 7 | Third | Bedroom 2 | 11.51 | 9.35 | Laminate, Closet, Large Window |
| Room 8 | Third | Bedroom 3 | 10 | 9.35 | Closet, Laminate, Large Window |
| Room 9 | Basement | Recreatio |
| Washroom Type | No. of Pieces | Level |
| Washroom Type 1 | 4 | 3rd |
| Washroom Type 2 | 2 | 2nd |
| Washroom Type 3 | 2 | Ground |
| Washroom Type 4 | 3 | 3rd |
| Washroom Type 5 | 4 | Third |
| Washroom Type 6 | 2 | Second |
| Washroom Type 7 | 2 | Ground |
| Washroom Type 8 | 3 | Third |
| Washroom Type 9 | 0 |
| Total Area: | 0.00 |
| Property Type: | Att/Row/Townhouse |
| Style: | 3-Storey |
| Exterior: | Brick |
| Garage Type: | Attached |
| (Parking/)Drive: | Available |
| Drive Parking Spaces: | 1 |
| Park #1 | |
| Parking Type: | Available |
| Park #2 | |
| Parking Type: | Available |
| Pool: | None |
| Approximatly Square Footage: | 1500-2000 |
| CAC Included: | N |
| Water Included: | N |
| Cabel TV Included: | N |
| Common Elements Included: | N |
| Heat Included: | N |
| Parking Included: | N |
| Condo Tax Included: | N |
| Building Insurance Included: | N |
| Fireplace/Stove: | N |
| Heat Source: | Gas |
| Heat Type: | Forced Air |
| Central Air Conditioning: | Central Air |
| Central Vac: | Y |
| Laundry Level: | Syste |
| Ensuite Laundry: | F |
| Sewers: | Sewer |
$
%
Years
This calculator is for demonstration purposes only. Always consult a professional
financial advisor before making personal financial decisions.
| Although the information displayed is believed to be accurate, no warranties or representations are made of any kind. |
| AIMHOME REALTY INC. |
|
|

Massey Baradaran
Broker
Dir:
416 821 0606
Bus:
905 508 9500
Fax:
905 508 9590
| Book Showing | Email a Friend |
Jump To:
At a Glance:
| Type: | Freehold - Att/Row/Townhouse |
| Area: | York |
| Municipality: | Markham |
| Neighbourhood: | Berczy |
| Style: | 3-Storey |
| Lot Size: | 20.00 x 74.15(Feet) |
| Tax: | $4,116.37 |
| Beds: | 3+1 |
| Baths: | 4 |
| Fireplace: | N |
| Pool: | None |
Locatin Map:
Payment Calculator:
