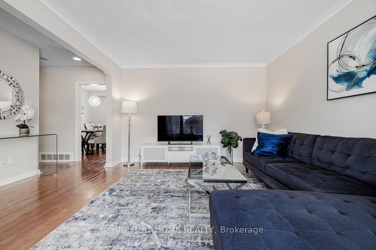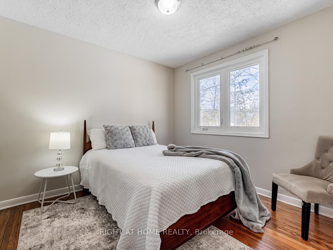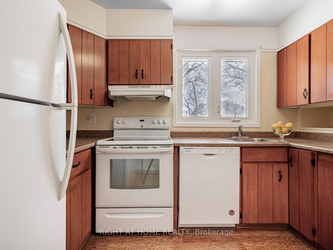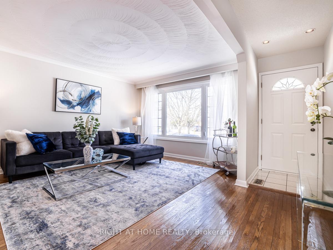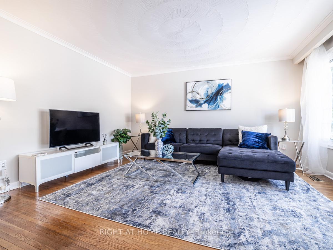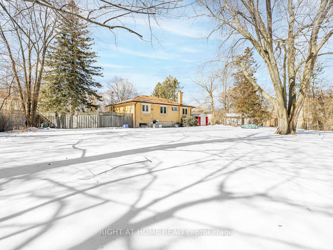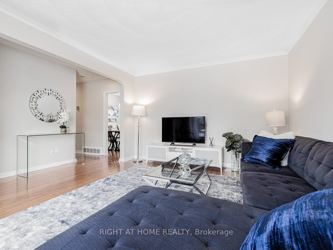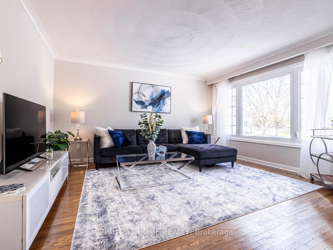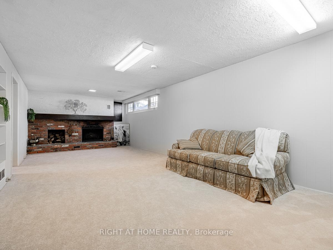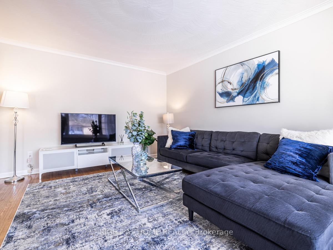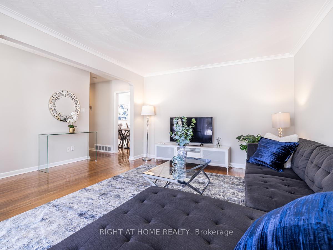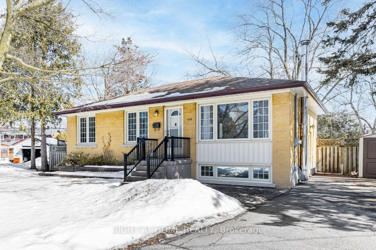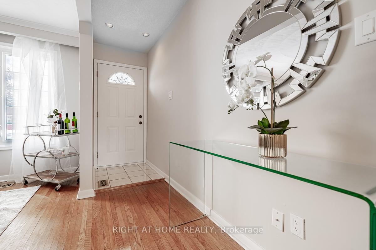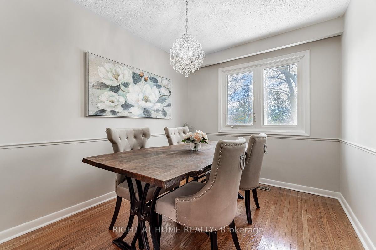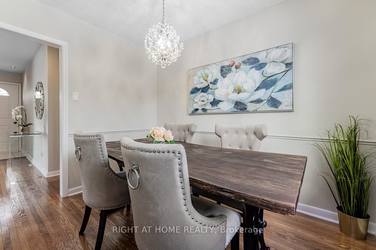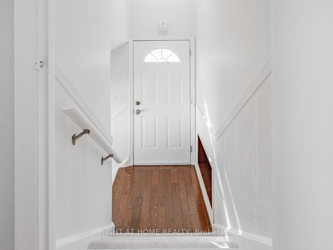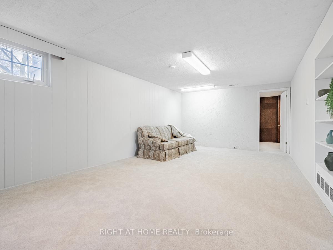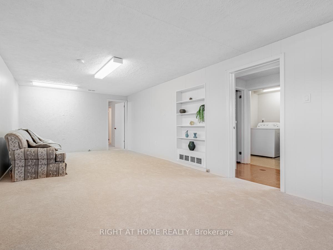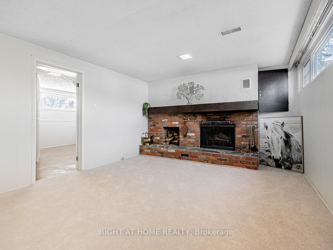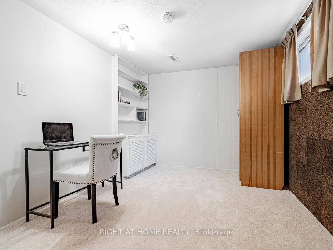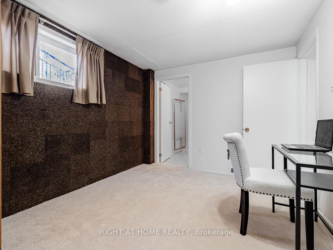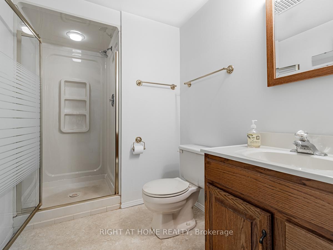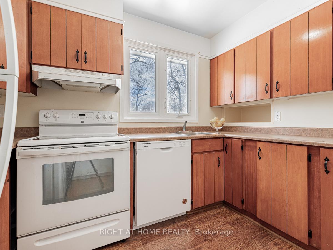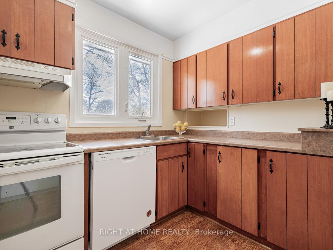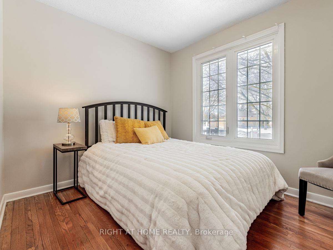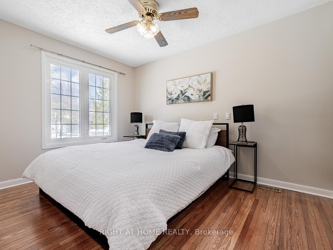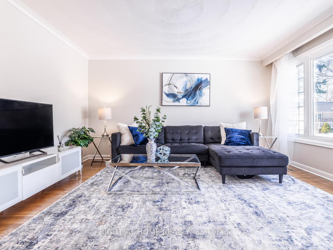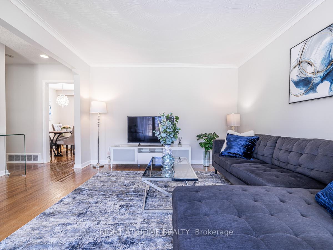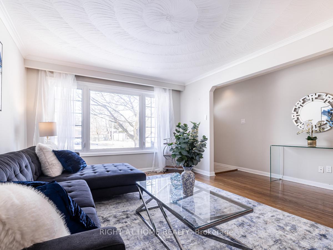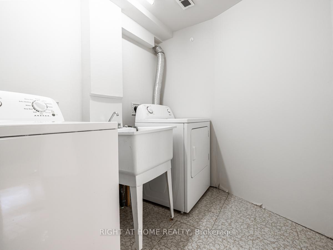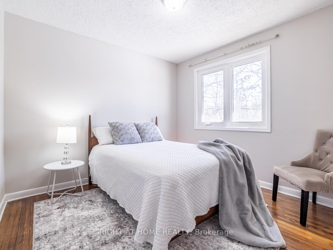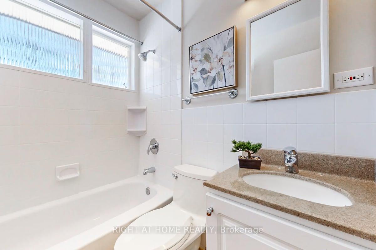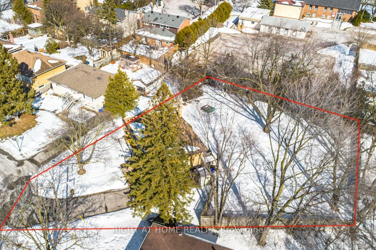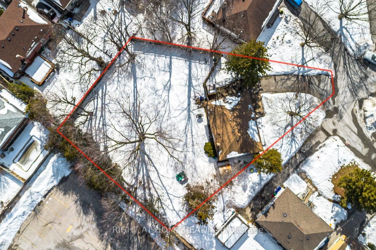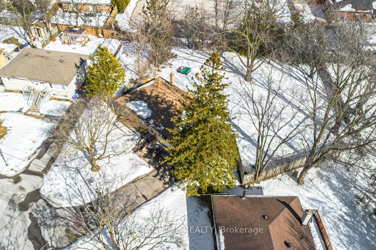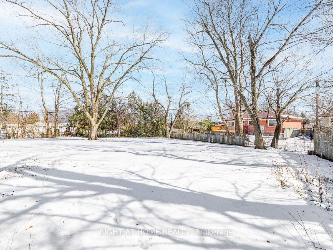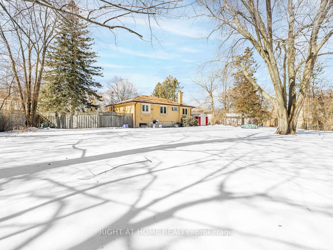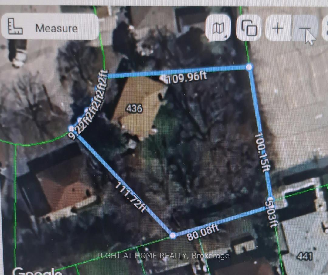$1,298,000
Available - For Sale
Listing ID: N12017111
436 Bonita Cres West , Richmond Hill, L4C 3N1, York
| Welcome to 436 Bonita, a charming 3+1 bedroom bungalow situated in a quiet cul-de-sac! This bright and spacious home features a finished basement with easy access, making it perfect for extended family, rental income, or additional living space. With 2 full bathrooms and a large backyard, this property provides ample outdoor space for relaxation, gardening, or entertaining. Enjoy the convenience of being close to top ranking schools, GO Transit, and TTC, ensuring easy commuting. With easy access to the basement, this home is an ideal opportunity for families, investors, or builders looking for their next project in a sought after neighborhood of Crosby a large lot of 13,218 sqft area almost 1/3 of an acre. Don't miss out on this fantastic property! Probate is already done!don't add |
| Price | $1,298,000 |
| Taxes: | $5636.00 |
| Occupancy by: | Vacant |
| Address: | 436 Bonita Cres West , Richmond Hill, L4C 3N1, York |
| Lot Size: | 45.00 x 111.72 (Feet) |
| Directions/Cross Streets: | Bayview/Crosby |
| Rooms: | 10 |
| Bedrooms: | 3 |
| Bedrooms +: | 1 |
| Kitchens: | 1 |
| Family Room: | T |
| Basement: | Finished |
| Level/Floor | Room | Length(ft) | Width(ft) | Descriptions | |
| Room 1 | Main | Living Ro | 14.99 | 12 | Carpet Free |
| Room 2 | Main | Dining Ro | 10 | 9.58 | Carpet Free |
| Room 3 | Main | Kitchen | 10 | 9.58 | B/I Dishwasher |
| Room 4 | Main | Bathroom | 6.49 | 4.92 | 4 Pc Bath |
| Room 5 | Main | Primary B | 12.33 | 9.58 | Carpet Free |
| Room 6 | Main | Bedroom 2 | 10.17 | 9.58 | Carpet Free |
| Room 7 | Main | Bedroom 3 | 8.76 | 9.91 | Carpet Free |
| Room 8 | Basement | Bedroom 4 | 9.41 | 12.6 | 3 Pc Ensuite |
| Room 9 | Basement | Recreatio | 26.08 | 12.6 | Brick Fireplace |
| Washroom Type | No. of Pieces | Level |
| Washroom Type 1 | 4 | Main |
| Washroom Type 2 | 3 | Bsmt |
| Washroom Type 3 | 4 | Main |
| Washroom Type 4 | 3 | Basement |
| Washroom Type 5 | 0 | |
| Washroom Type 6 | 0 | |
| Washroom Type 7 | 0 |
| Total Area: | 0.00 |
| Approximatly Age: | 51-99 |
| Property Type: | Detached |
| Style: | Bungalow |
| Exterior: | Brick |
| Garage Type: | None |
| Drive Parking Spaces: | 4 |
| Pool: | Other |
| Other Structures: | Shed, Storage |
| Approximatly Age: | 51-99 |
| Approximatly Square Footage: | 1500-2000 |
| Property Features: | Public Trans, Place Of Worship, Place Of Worship, Public Transit, School, School Bus Route |
| CAC Included: | N |
| Water Included: | N |
| Cabel TV Included: | N |
| Common Elements Included: | N |
| Heat Included: | N |
| Parking Included: | N |
| Condo Tax Included: | N |
| Building Insurance Included: | N |
| Fireplace/Stove: | Y |
| Heat Source: | Gas |
| Heat Type: | Forced Air |
| Central Air Conditioning: | Central Air |
| Central Vac: | N |
| Laundry Level: | Syste |
| Ensuite Laundry: | F |
| Sewers: | Sewer |
| Utilities-Cable: | Y |
| Utilities-Hydro: | Y |
$
%
Years
This calculator is for demonstration purposes only. Always consult a professional
financial advisor before making personal financial decisions.
| Although the information displayed is believed to be accurate, no warranties or representations are made of any kind. |
| RIGHT AT HOME REALTY |
|
|

Massey Baradaran
Broker
Dir:
416 821 0606
Bus:
905 508 9500
Fax:
905 508 9590
| Book Showing | Email a Friend |
Jump To:
At a Glance:
| Type: | Freehold - Detached |
| Area: | York |
| Municipality: | Richmond Hill |
| Neighbourhood: | Crosby |
| Style: | Bungalow |
| Lot Size: | 45.00 x 111.72(Feet) |
| Approximate Age: | 51-99 |
| Tax: | $5,636 |
| Beds: | 3+1 |
| Baths: | 2 |
| Fireplace: | Y |
| Pool: | Other |
Locatin Map:
Payment Calculator:
