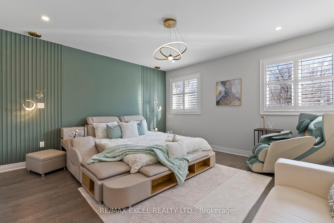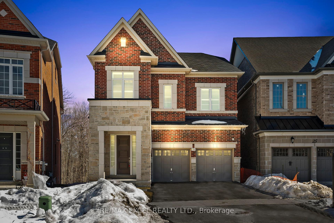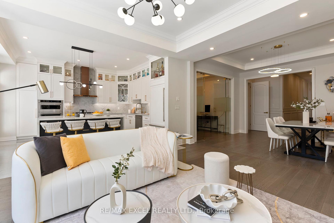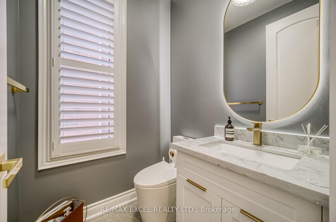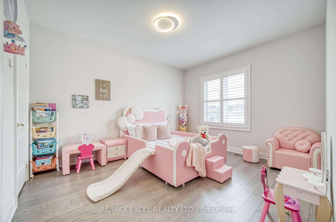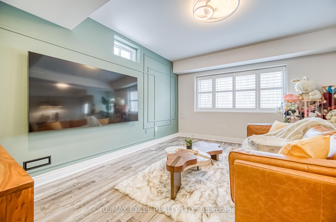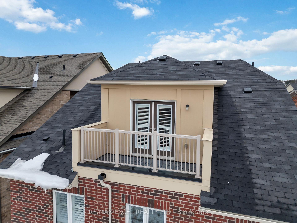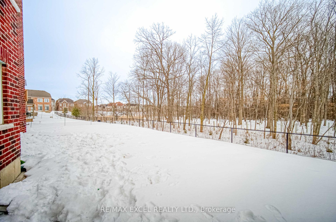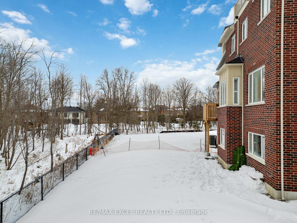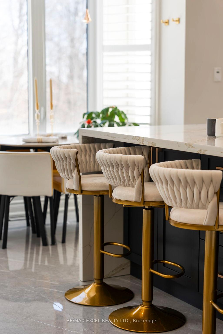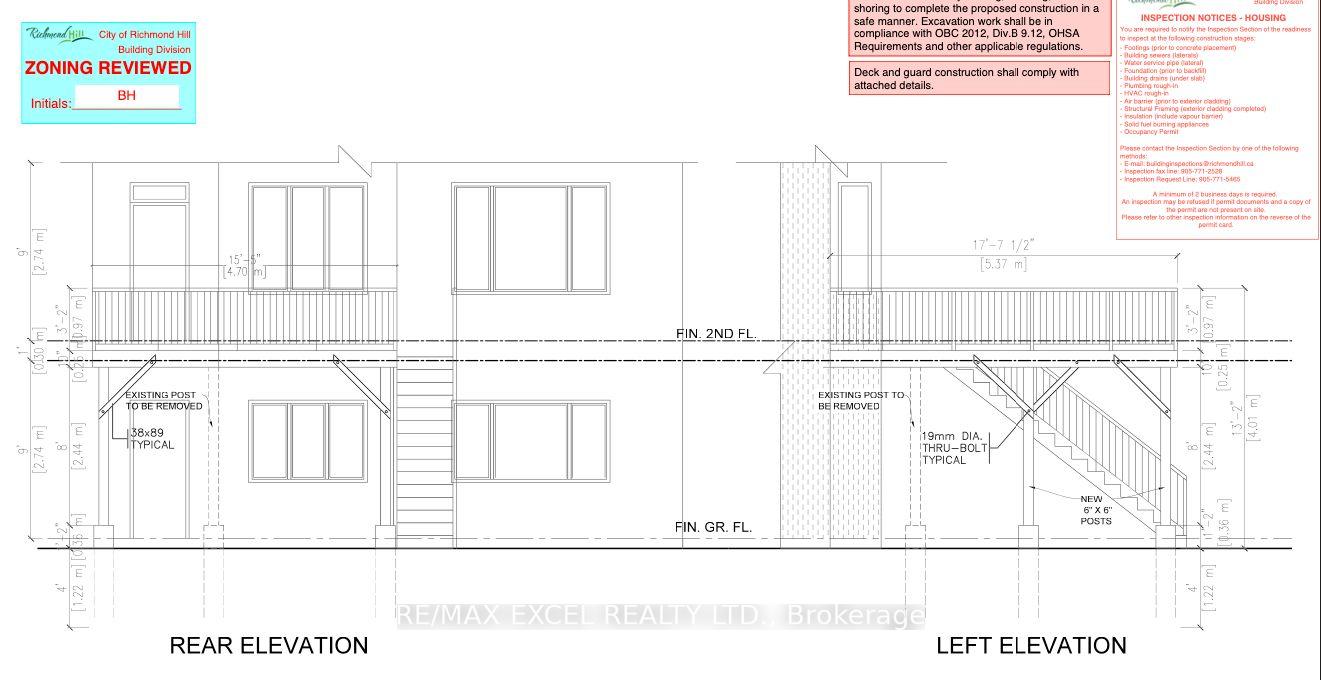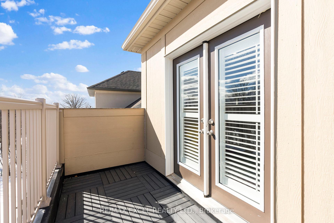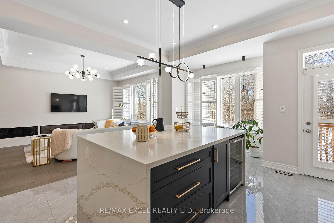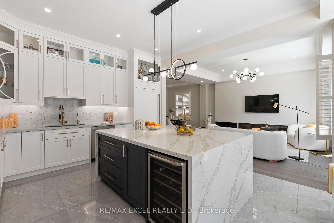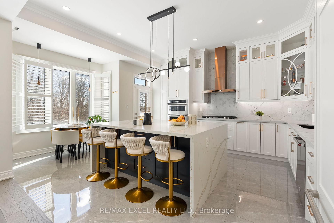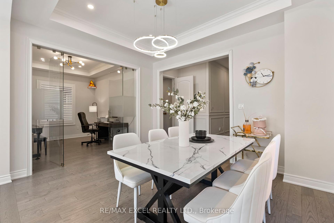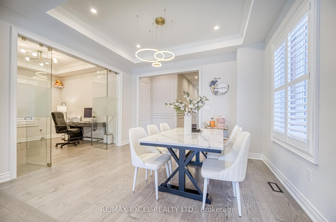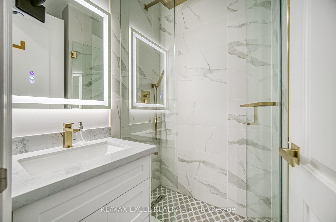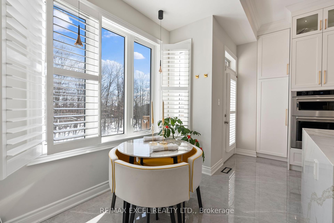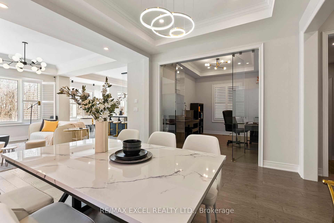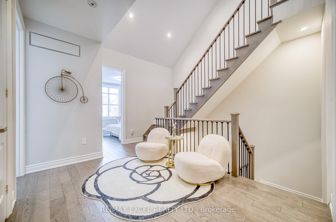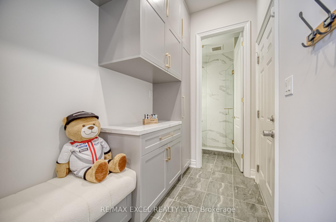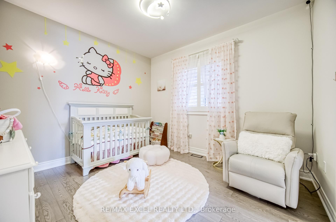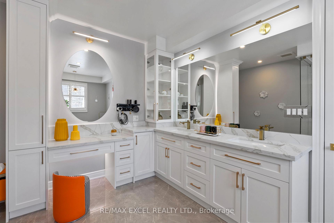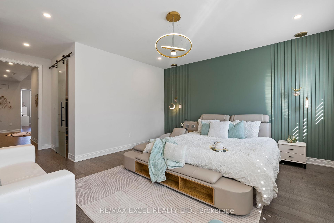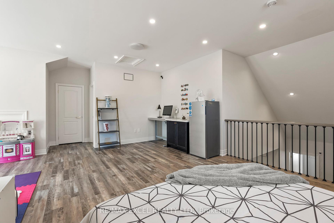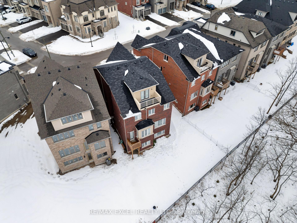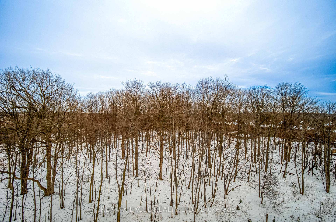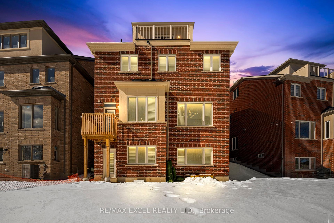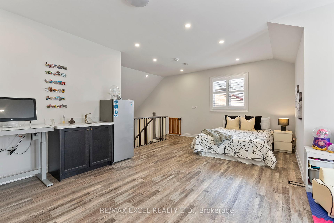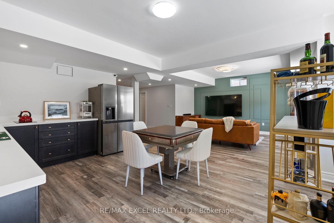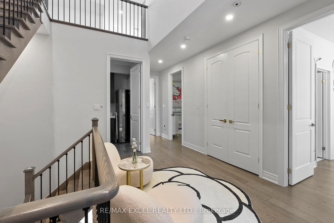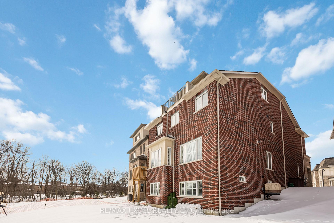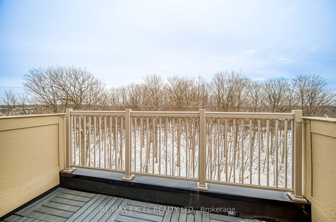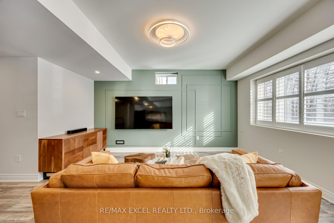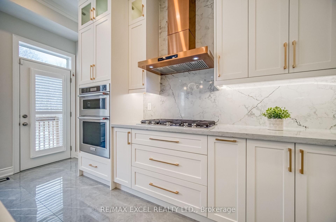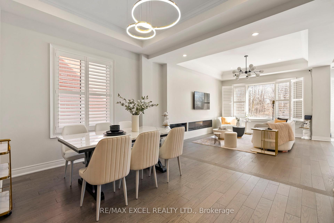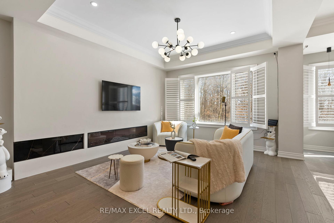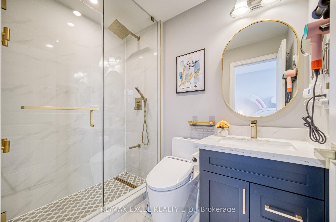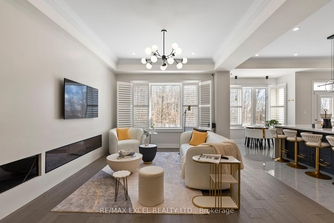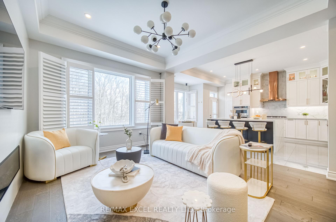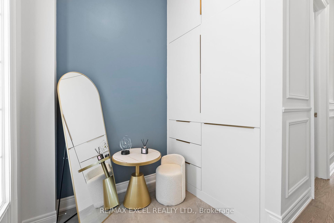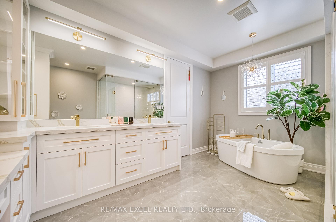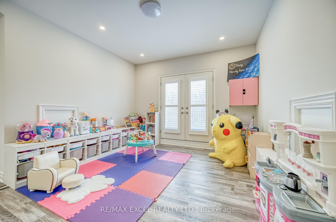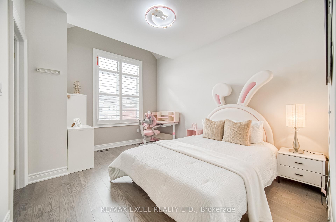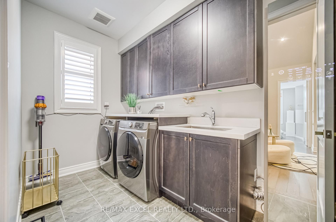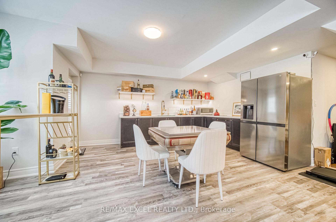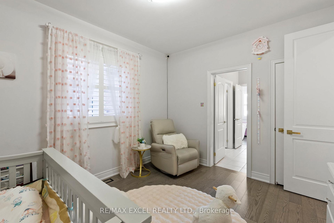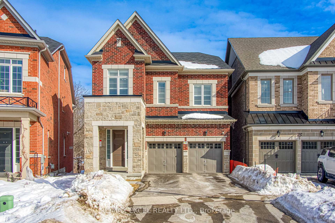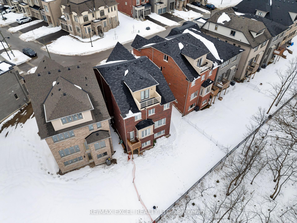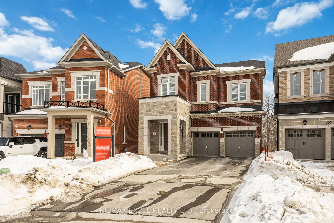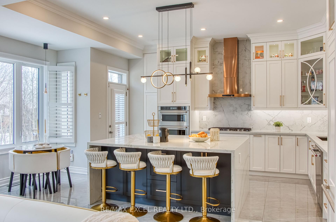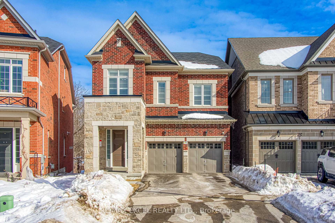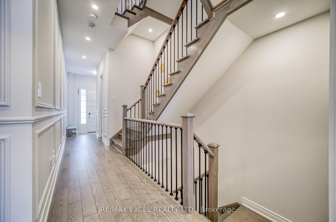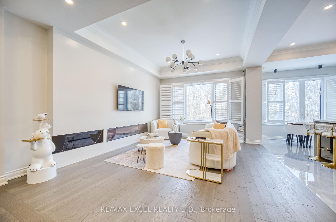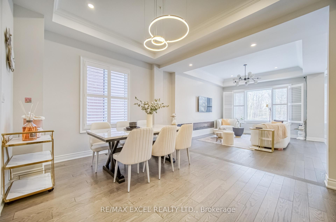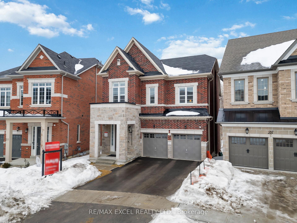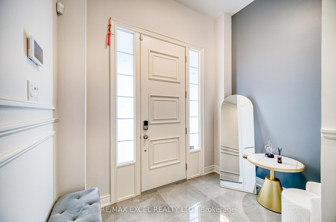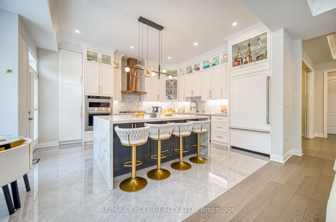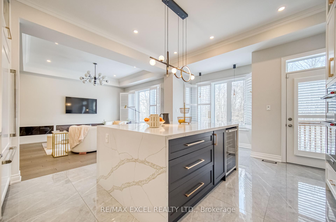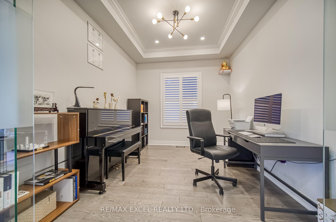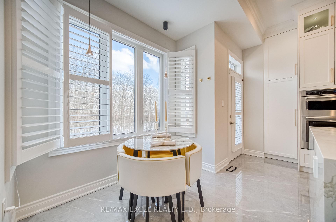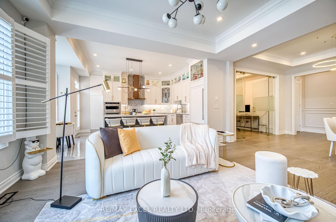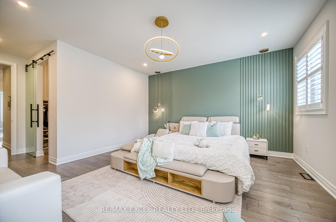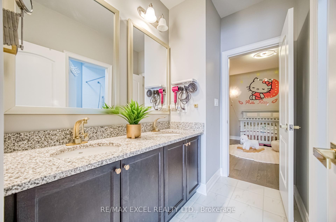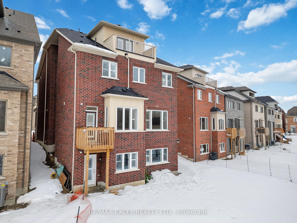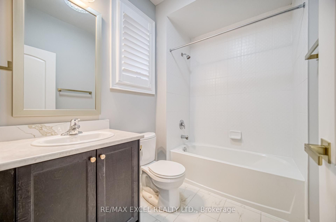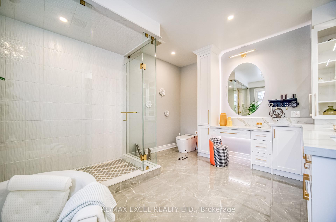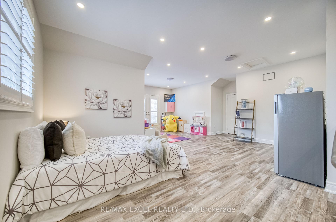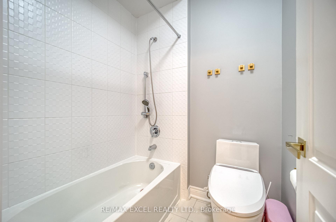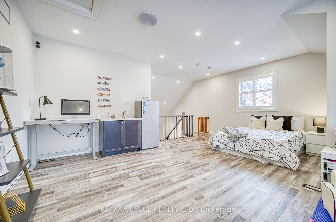$3,438,800
Available - For Sale
Listing ID: N12000457
23 Milky Way Driv , Richmond Hill, L4C 4M9, York
| Nestled in the prestigious David Dunlap Observatory neighbourhood, this modern, luxury home that widens to 65 ft wide, offers approx 4800 sqft of living space. With 4+1 bedrooms, 7 bathrooms, and an unbeatable ravine lot with unparalleled privacy and stunning forest views, often with deer sightings! This rare pie-shaped lot, which widens to 65 feet at the back, stands out compared to narrow middle lots. It provides ample space for outdoor activities. Inside, you'll find 10 ft ceilings on the first and second floors, 9 ft ceilings in the basement and third floor, and 8 ft doors throughout. Thoughtfully designed with pot lights, designer lighting, and sleek modern vents, this home exudes elegance. The upgraded chef's kitchen features two-tone cabinetry, quartz countertops, a matching backsplash, a gas stove, and a walk-out deck with city-approved plans for an extension. The living room boasts a custom TV wall with an electric fireplace, while the enclosed main-floor office offers a private workspace. Upstairs, all bedrooms include custom closets, with the primary suite featuring a statement feature wall, elegant lighting, and a lavish 6-piece ensuite. A second-floor laundry room adds convenience. The finished walk-out basement offers direct backyard access, a full kitchen, large windows, a bathroom, and space for an additional bedroom, ideal for multi-generational living or rental potential. A second laundry set completes this level. Zoned for top-ranked schools, including Bayview Secondary IB program and St. Theresas gifted program, this home combines luxury, space, and an unbeatable location. A rare find, dont miss this incredible opportunity! |
| Price | $3,438,800 |
| Taxes: | $12030.46 |
| Occupancy by: | Owner |
| Address: | 23 Milky Way Driv , Richmond Hill, L4C 4M9, York |
| Lot Size: | 31.00 x 120.00 (Feet) |
| Directions/Cross Streets: | 16th Ave/ Bayview |
| Rooms: | 12 |
| Rooms +: | 2 |
| Bedrooms: | 4 |
| Bedrooms +: | 1 |
| Kitchens: | 1 |
| Kitchens +: | 1 |
| Family Room: | T |
| Basement: | Finished wit |
| Level/Floor | Room | Length(ft) | Width(ft) | Descriptions | |
| Room 1 | Main | Dining Ro | 10.4 | 13.42 | Coffered Ceiling(s), Large Window, Hardwood Floor |
| Room 2 | Main | Study | 10.23 | 12.1 | Glass Doors, Large Window, Hardwood Floor |
| Room 3 | Main | Living Ro | 17.58 | 13.42 | Electric Fireplace, Large Window, Coffered Ceiling(s) |
| Room 4 | Main | Breakfast | 7.02 | 7.71 | Large Window, Tile Floor, Combined w/Kitchen |
| Room 5 | Main | Kitchen | 12.66 | 13.74 | Centre Island, B/I Appliances, Tile Floor |
| Room 6 | Main | Mud Room | 5.22 | 8.69 | Access To Garage, B/I Closet, Tile Floor |
| Room 7 | Second | Primary B | 15.45 | 15.88 | 6 Pc Ensuite, Walk-In Closet(s), Hardwood Floor |
| Room 8 | Second | Bedroom 2 | 11.78 | 10.53 | 5 Pc Bath, Closet, Hardwood Floor |
| Room 9 | Second | Bedroom 3 | 13.94 | 12.96 | 5 Pc Bath, Closet, Hardwood Floor |
| Room 10 | Second | Bedroom 4 | 13.58 | 11.09 | 4 Pc Ensuite, Walk-In Closet(s), Hardwood Floor |
| Room 11 | Third | Loft | 12.07 | 18.96 | 4 Pc Bath, Wet Bar, Closet |
| Room 12 | Third | Sitting | 10.04 | 11.68 | W/O To Balcony, Pot Lights, Hardwood Floor |
| Room 13 | Basement | Recreatio | 16.17 | 14.4 | Coffered Ceiling(s), Large Window, Wainscoting |
| Room 14 | Basement | Kitchen | 16.27 | 13.35 | Walk-Out, Combined w/Dining, Pot Lights |
| Washroom Type | No. of Pieces | Level |
| Washroom Type 1 | 4 | Bsmt |
| Washroom Type 2 | 2 | Main |
| Washroom Type 3 | 4 | 3rd |
| Washroom Type 4 | 4 | 2nd |
| Washroom Type 5 | 6 | 2nd |
| Washroom Type 6 | 4 | Basement |
| Washroom Type 7 | 2 | Main |
| Washroom Type 8 | 4 | Third |
| Washroom Type 9 | 4 | Second |
| Washroom Type 10 | 6 | Second |
| Washroom Type 11 | 4 | Basement |
| Washroom Type 12 | 2 | Main |
| Washroom Type 13 | 4 | Third |
| Washroom Type 14 | 4 | Second |
| Washroom Type 15 | 6 | Second |
| Total Area: | 0.00 |
| Property Type: | Detached |
| Style: | 2 1/2 Storey |
| Exterior: | Stone, Brick |
| Garage Type: | Built-In |
| (Parking/)Drive: | Private |
| Drive Parking Spaces: | 4 |
| Park #1 | |
| Parking Type: | Private |
| Park #2 | |
| Parking Type: | Private |
| Pool: | None |
| Approximatly Square Footage: | 3500-5000 |
| CAC Included: | N |
| Water Included: | N |
| Cabel TV Included: | N |
| Common Elements Included: | N |
| Heat Included: | N |
| Parking Included: | N |
| Condo Tax Included: | N |
| Building Insurance Included: | N |
| Fireplace/Stove: | Y |
| Heat Source: | Gas |
| Heat Type: | Forced Air |
| Central Air Conditioning: | Central Air |
| Central Vac: | N |
| Laundry Level: | Syste |
| Ensuite Laundry: | F |
| Sewers: | Sewer |
$
%
Years
This calculator is for demonstration purposes only. Always consult a professional
financial advisor before making personal financial decisions.
| Although the information displayed is believed to be accurate, no warranties or representations are made of any kind. |
| RE/MAX EXCEL REALTY LTD. |
|
|

Massey Baradaran
Broker
Dir:
416 821 0606
Bus:
905 508 9500
Fax:
905 508 9590
| Virtual Tour | Book Showing | Email a Friend |
Jump To:
At a Glance:
| Type: | Freehold - Detached |
| Area: | York |
| Municipality: | Richmond Hill |
| Neighbourhood: | Observatory |
| Style: | 2 1/2 Storey |
| Lot Size: | 31.00 x 120.00(Feet) |
| Tax: | $12,030.46 |
| Beds: | 4+1 |
| Baths: | 7 |
| Fireplace: | Y |
| Pool: | None |
Locatin Map:
Payment Calculator:
