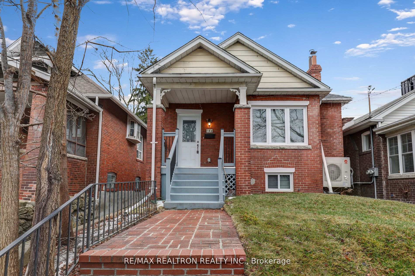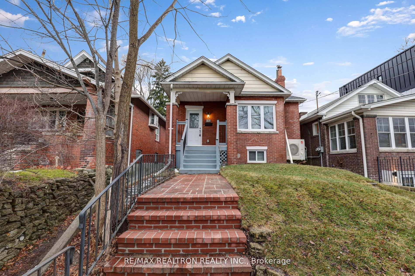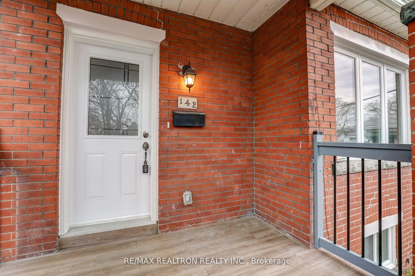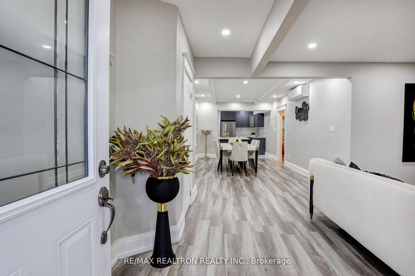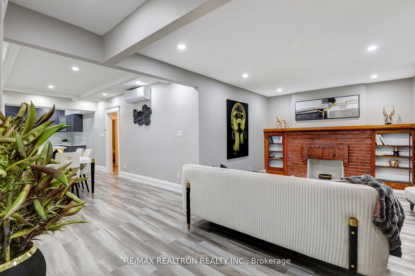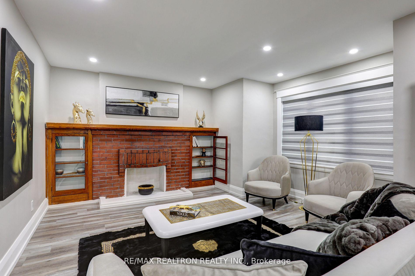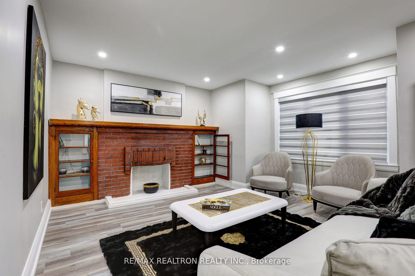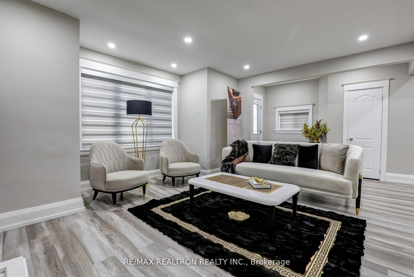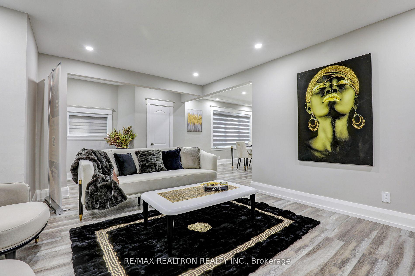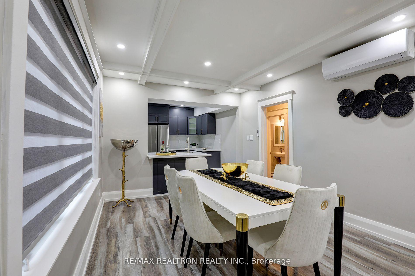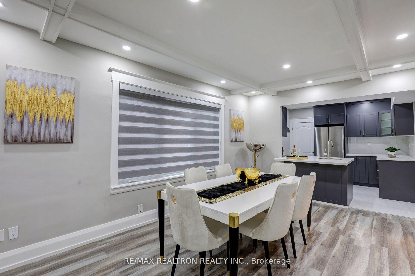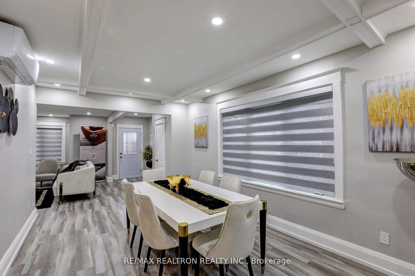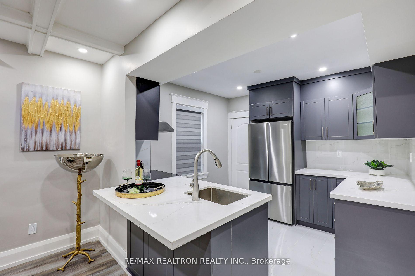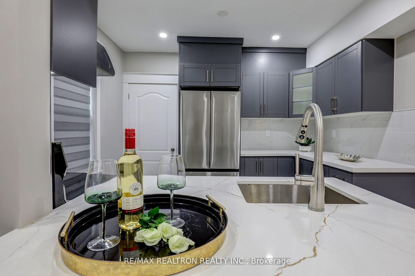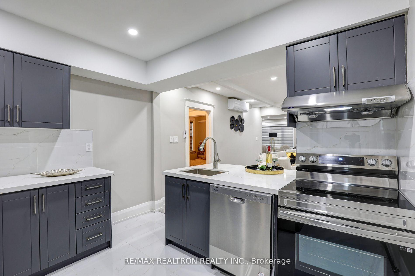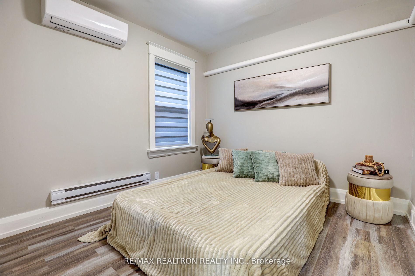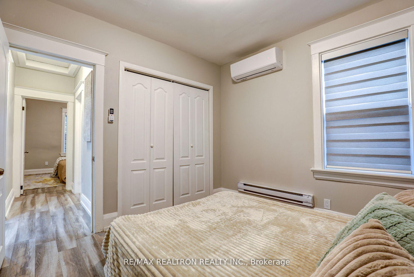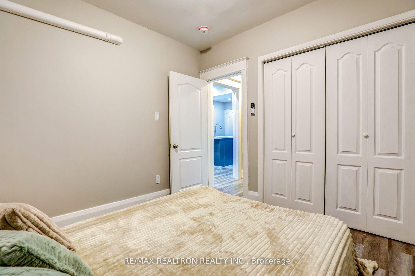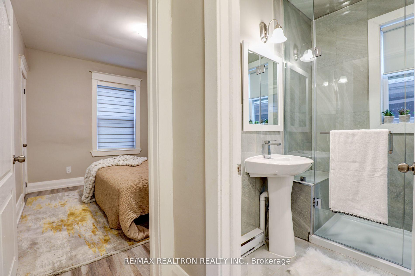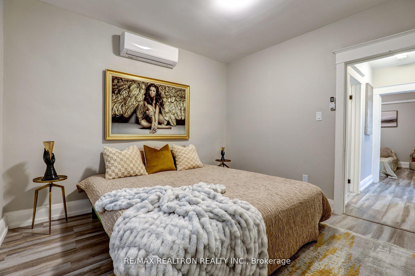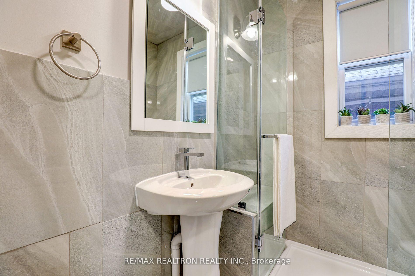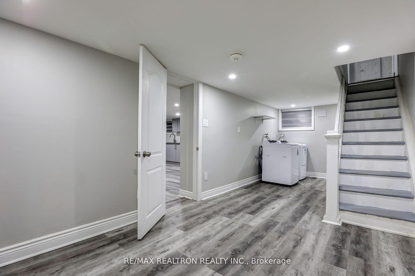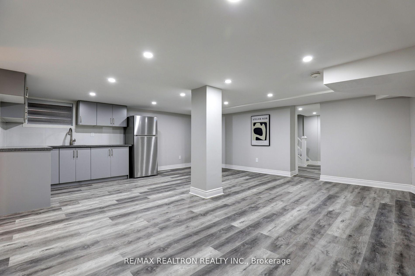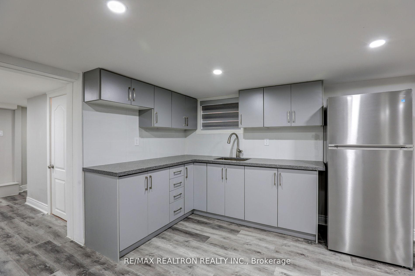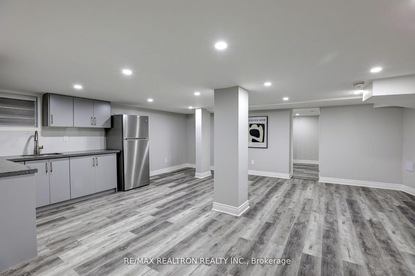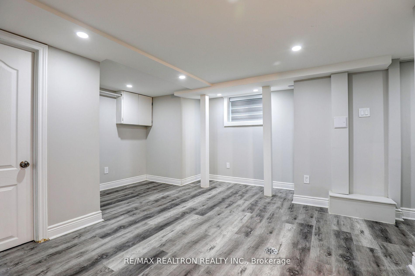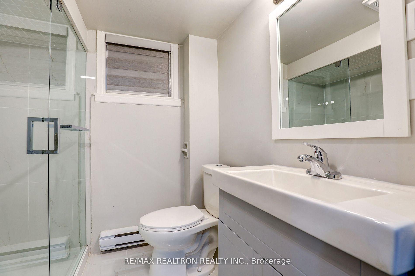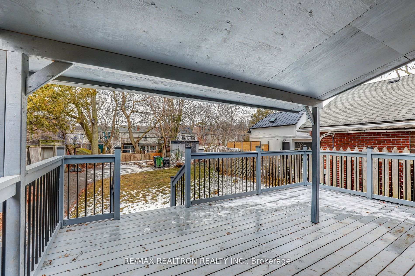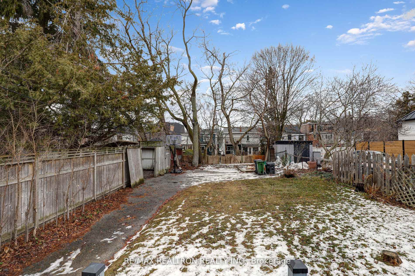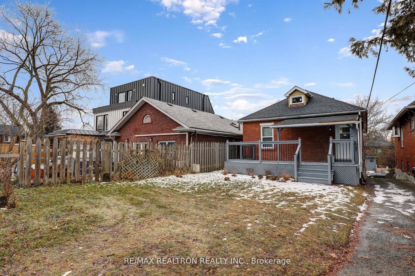$3,800
Available - For Rent
Listing ID: E12022746
142 Eastwood Road South , Toronto, M4L 2C9, Toronto
| This stunning detached home is nestled in the highly sought-after Upper Beaches neighborhood. Boasting a perfect blend of modern amenities and classic charm, this residence offers a serene retreat from the hustle and bustle of city life while still being conveniently located near all amenities including the TTC. Bowmore Junior and Senior Public School is just down the road. This freshly painted home has been recently renovated throughout and features gleaming laminate floors, bright pot lights, brand new appliances, 1 kitchen and 1 kitchenette in the basement and large laundry area It features a shared driveway with its own Private parking spot and an oversized deck and backyard. $3800/Month Plus Utilities. |
| Price | $3,800 |
| Taxes: | $0.00 |
| Payment Frequency: | Monthly |
| Payment Method: | Cheque |
| Rental Application Required: | T |
| Deposit Required: | True |
| Credit Check: | T |
| Employment Letter | T |
| References Required: | T |
| Occupancy: | Vacant |
| Address: | 142 Eastwood Road South , Toronto, M4L 2C9, Toronto |
| Directions/Cross Streets: | Coxwell Ave & Eastwood Rd |
| Rooms: | 12 |
| Bedrooms: | 2 |
| Bedrooms +: | 1 |
| Family Room: | T |
| Basement: | Finished, Separate Ent |
| Furnished: | Unfu |
| Level/Floor | Room | Length(ft) | Width(ft) | Descriptions | |
| Room 1 | Main | Kitchen | 10.86 | 7.45 | Ceramic Floor, Pot Lights, Ceramic Backsplash |
| Room 2 | Main | Family Ro | 15.88 | 7.38 | Laminate, Pot Lights, Open Concept |
| Room 3 | Main | Dining Ro | 16.47 | 10.92 | Laminate, Pot Lights, Large Window |
| Room 4 | Main | Primary B | 9.91 | 9.94 | Laminate, Large Closet, Large Window |
| Room 5 | Main | Bedroom 2 | 9.91 | 10.79 | Laminate, Closet, Large Window |
| Room 6 | Basement | Recreatio | 18.47 | 20.53 | Laminate |
| Room 7 | Basement | Den | 13.02 | 14.33 | Laminate, Window |
| Room 8 | Basement | Kitchen | 18.47 | 20.53 | Open Concept, Laminate, Combined w/Living |
| Room 9 | Basement | Bathroom | 3 Pc Bath |
| Washroom Type | No. of Pieces | Level |
| Washroom Type 1 | 3 | Flat |
| Washroom Type 2 | 3 | Basement |
| Washroom Type 3 | 0 | |
| Washroom Type 4 | 0 | |
| Washroom Type 5 | 0 | |
| Washroom Type 6 | 3 | Flat |
| Washroom Type 7 | 3 | Basement |
| Washroom Type 8 | 0 | |
| Washroom Type 9 | 0 | |
| Washroom Type 10 | 0 | |
| Washroom Type 11 | 3 | Flat |
| Washroom Type 12 | 3 | Basement |
| Washroom Type 13 | 0 | |
| Washroom Type 14 | 0 | |
| Washroom Type 15 | 0 |
| Total Area: | 0.00 |
| Property Type: | Detached |
| Style: | Bungalow |
| Exterior: | Brick |
| Garage Type: | None |
| (Parking/)Drive: | Available |
| Drive Parking Spaces: | 0 |
| Park #1 | |
| Parking Type: | Available |
| Park #2 | |
| Parking Type: | Available |
| Pool: | None |
| Private Entrance: | T |
| Laundry Access: | In Basement |
| CAC Included: | N |
| Water Included: | N |
| Cabel TV Included: | N |
| Common Elements Included: | N |
| Heat Included: | N |
| Parking Included: | N |
| Condo Tax Included: | N |
| Building Insurance Included: | N |
| Fireplace/Stove: | N |
| Heat Type: | Heat Pump |
| Central Air Conditioning: | Wall Unit(s |
| Central Vac: | N |
| Laundry Level: | Syste |
| Ensuite Laundry: | F |
| Elevator Lift: | False |
| Sewers: | Sewer |
| Utilities-Hydro: | Y |
| Utilities-Sewers: | Y |
| Utilities-Municipal Water: | Y |
| Although the information displayed is believed to be accurate, no warranties or representations are made of any kind. |
| RE/MAX REALTRON REALTY INC. |
|
|

Massey Baradaran
Broker
Dir:
416 821 0606
Bus:
905 508 9500
Fax:
905 508 9590
| Virtual Tour | Book Showing | Email a Friend |
Jump To:
At a Glance:
| Type: | Freehold - Detached |
| Area: | Toronto |
| Municipality: | Toronto E02 |
| Neighbourhood: | Woodbine Corridor |
| Style: | Bungalow |
| Beds: | 2+1 |
| Baths: | 2 |
| Fireplace: | N |
| Pool: | None |
Locatin Map:
