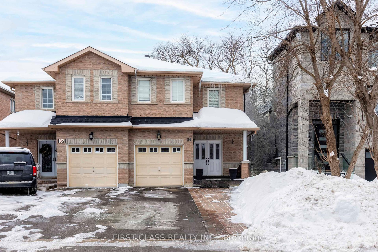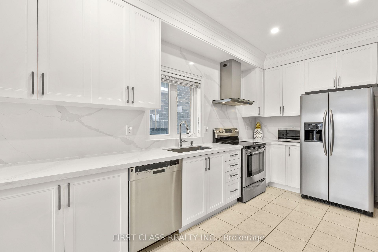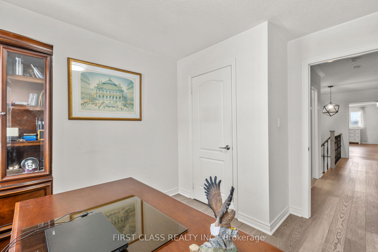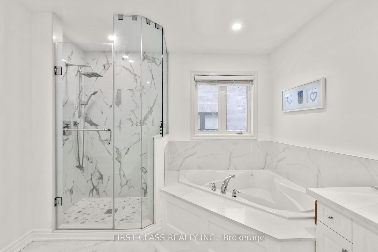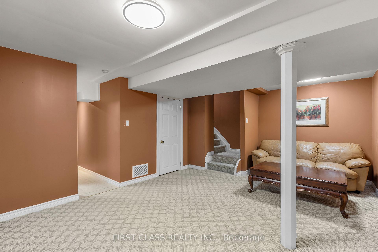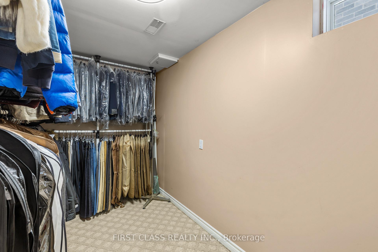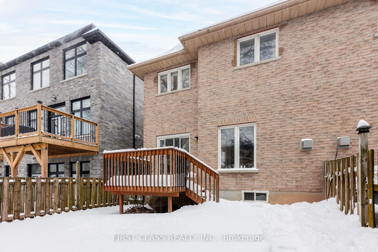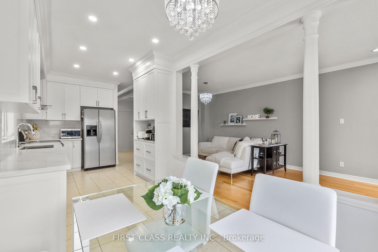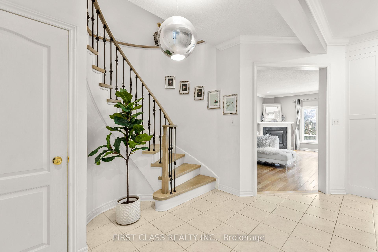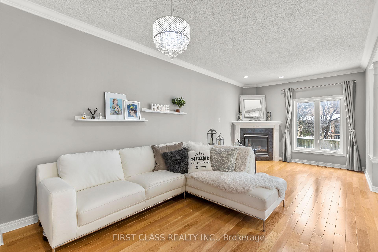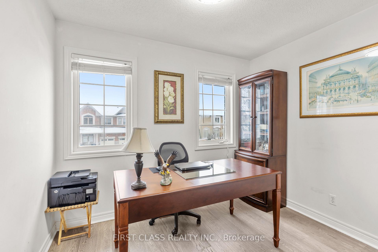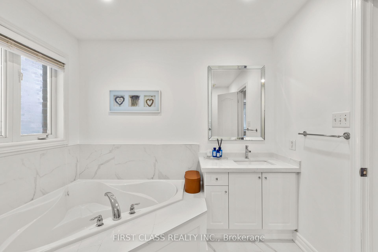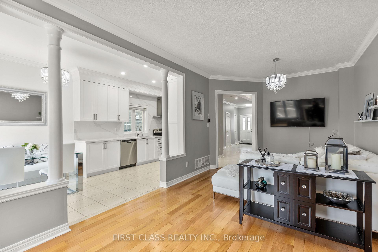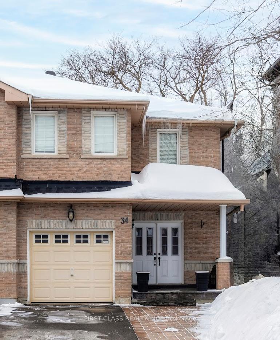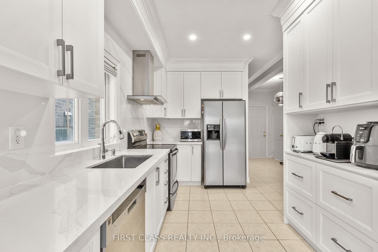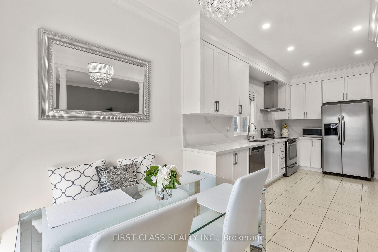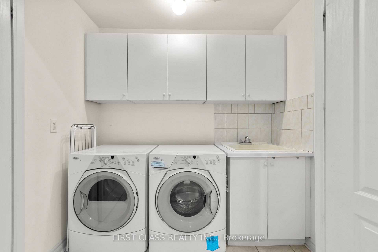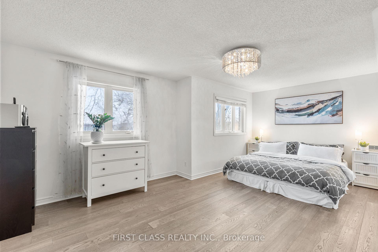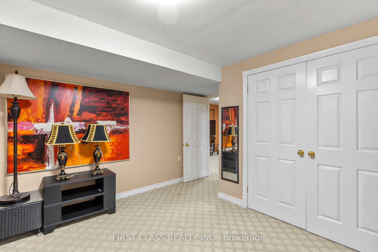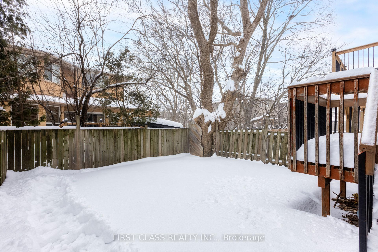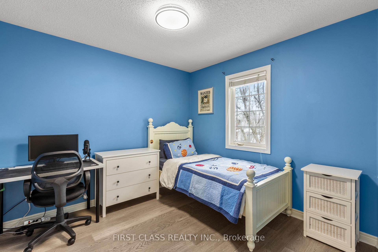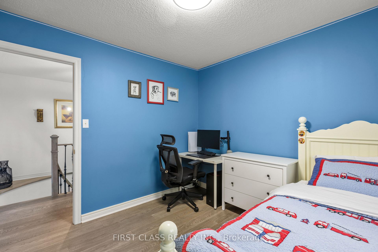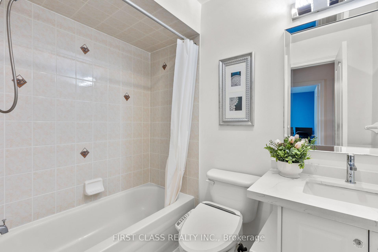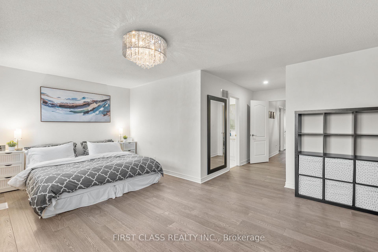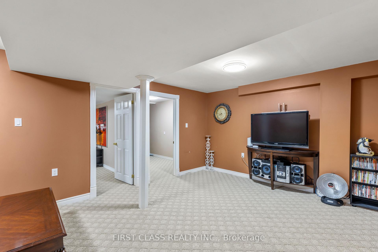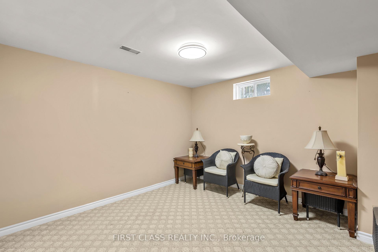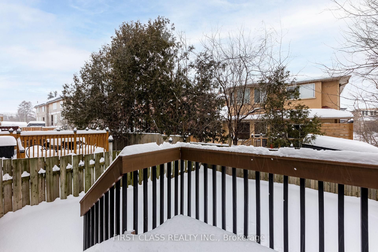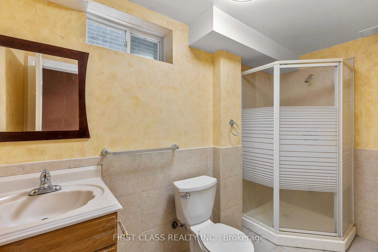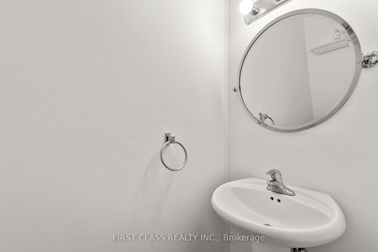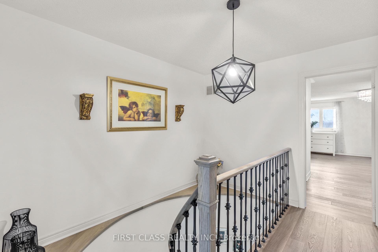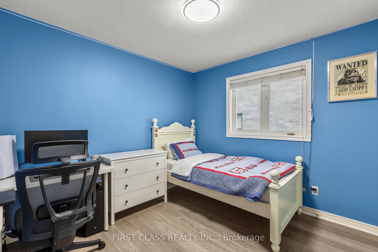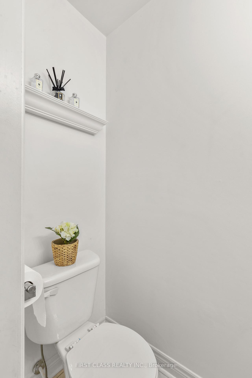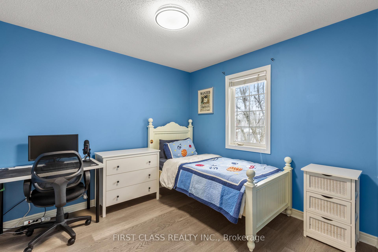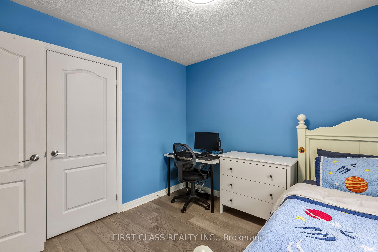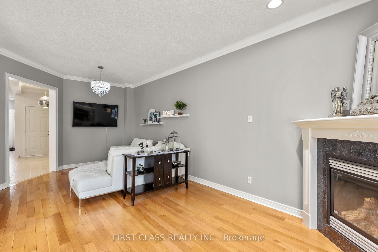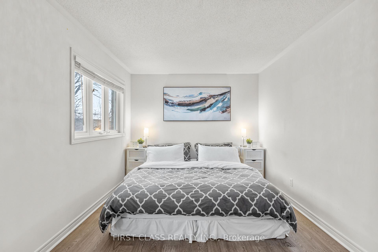$1,199,000
Available - For Sale
Listing ID: N12031455
34 Portage Aven , Richmond Hill, L4E 2Z5, York
| Welcome to this stunning semi-detached home in the prestigious Oak Ridges community of Richmond Hill! This well-maintained home boasts modern finishes, spacious interiors, and a functional layout, making it perfect for comfortable family living. Featuring four (4) bedrooms on the second (2nd) floor and an additional 1BR+Den in the finished basement, this home offers ample room for growing families. With totally 3.5 baths, a newly upgraded kitchen, new hardwood flooring on the second (2nd) Floor and new staircase, and renovated bathrooms on the second (2nd) floor, every detail has been thoughtfully updated. The dining room seamlessly extends to a large deck overlooking the backyard, providing a perfect setting for relaxation and entertaining. Nestled in northwest Richmond Hill, Oak Ridges is a vibrant and picturesque community, offering the perfect balance of nature, convenience, and top-rated amenities. Don't miss this incredible opportunity to own a beautiful home in one of the most sought-after neighbourhoods! |
| Price | $1,199,000 |
| Taxes: | $4499.00 |
| Occupancy by: | Owner |
| Address: | 34 Portage Aven , Richmond Hill, L4E 2Z5, York |
| Directions/Cross Streets: | Bathurst/King Rd |
| Rooms: | 9 |
| Rooms +: | 2 |
| Bedrooms: | 4 |
| Bedrooms +: | 2 |
| Family Room: | T |
| Basement: | Finished |
| Level/Floor | Room | Length(ft) | Width(ft) | Descriptions | |
| Room 1 | Main | Foyer | 2 Pc Bath, Closet, Ceramic Floor | ||
| Room 2 | Main | Kitchen | 12.33 | 8.17 | Stainless Steel Appl, Quartz Counter, Backsplash |
| Room 3 | Main | Dining Ro | 10.14 | 8.17 | Overlooks Backyard, Combined w/Kitchen |
| Room 4 | Main | Living Ro | 22.21 | 10.46 | Large Window, Fireplace, Hardwood Floor |
| Room 5 | Second | Bedroom | 19.52 | 14.46 | Walk-In Closet(s), 5 Pc Ensuite, Hardwood Floor |
| Room 6 | Second | Bedroom 2 | 9.84 | 9.87 | Hardwood Floor, Large Closet |
| Room 7 | Second | Bedroom 3 | 9.94 | 10.14 | Hardwood Floor, Large Closet |
| Room 8 | Second | Bedroom 4 | 8.53 | 9.68 | Hardwood Floor, Large Closet |
| Washroom Type | No. of Pieces | Level |
| Washroom Type 1 | 2 | Main |
| Washroom Type 2 | 5 | Second |
| Washroom Type 3 | 4 | Second |
| Washroom Type 4 | 4 | Basement |
| Washroom Type 5 | 0 |
| Total Area: | 0.00 |
| Property Type: | Semi-Detached |
| Style: | 2-Storey |
| Exterior: | Brick |
| Garage Type: | Attached |
| Drive Parking Spaces: | 2 |
| Pool: | None |
| Approximatly Square Footage: | 1500-2000 |
| CAC Included: | N |
| Water Included: | N |
| Cabel TV Included: | N |
| Common Elements Included: | N |
| Heat Included: | N |
| Parking Included: | N |
| Condo Tax Included: | N |
| Building Insurance Included: | N |
| Fireplace/Stove: | Y |
| Heat Type: | Forced Air |
| Central Air Conditioning: | Central Air |
| Central Vac: | N |
| Laundry Level: | Syste |
| Ensuite Laundry: | F |
| Sewers: | Sewer |
$
%
Years
This calculator is for demonstration purposes only. Always consult a professional
financial advisor before making personal financial decisions.
| Although the information displayed is believed to be accurate, no warranties or representations are made of any kind. |
| FIRST CLASS REALTY INC. |
|
|

Massey Baradaran
Broker
Dir:
416 821 0606
Bus:
905 508 9500
Fax:
905 508 9590
| Virtual Tour | Book Showing | Email a Friend |
Jump To:
At a Glance:
| Type: | Freehold - Semi-Detached |
| Area: | York |
| Municipality: | Richmond Hill |
| Neighbourhood: | Oak Ridges |
| Style: | 2-Storey |
| Tax: | $4,499 |
| Beds: | 4+2 |
| Baths: | 4 |
| Fireplace: | Y |
| Pool: | None |
Locatin Map:
Payment Calculator:
