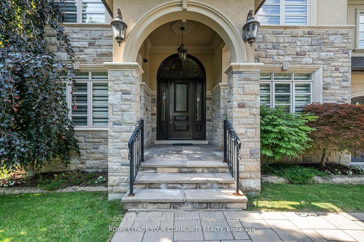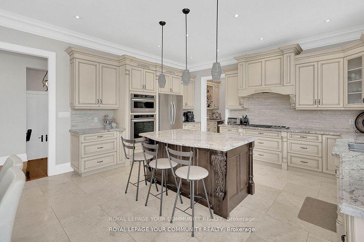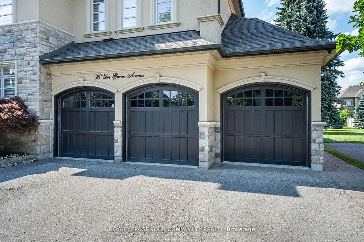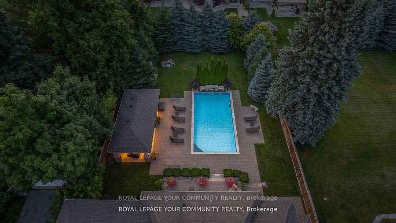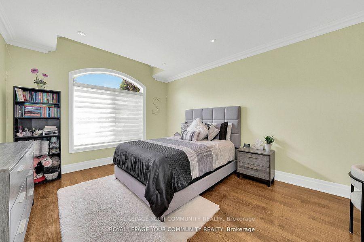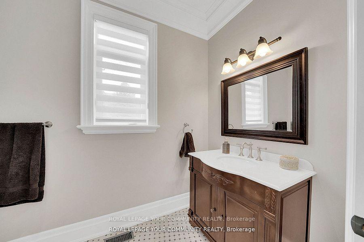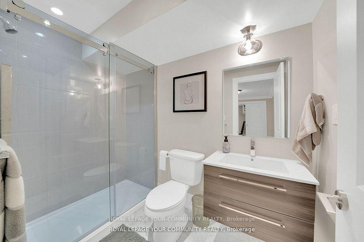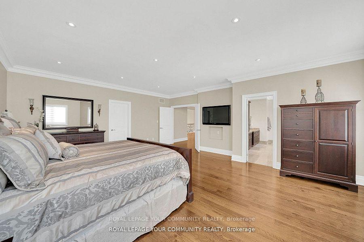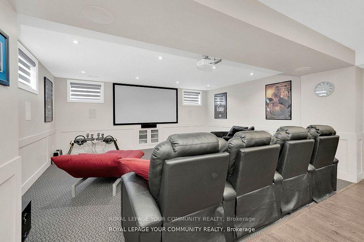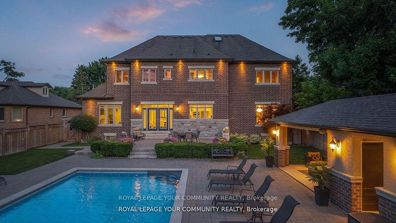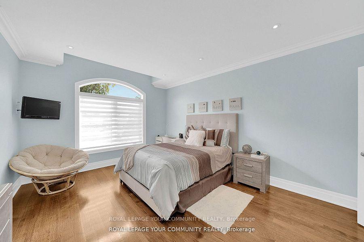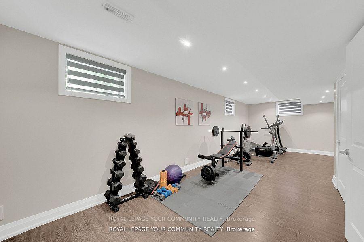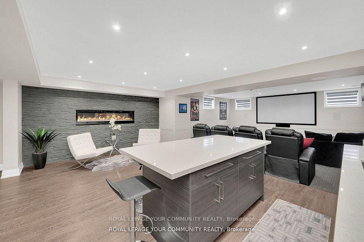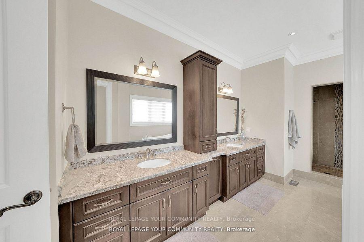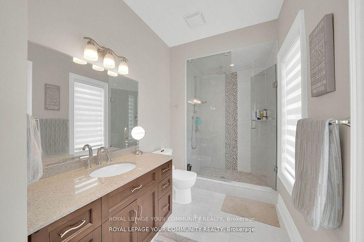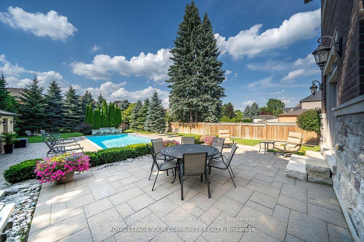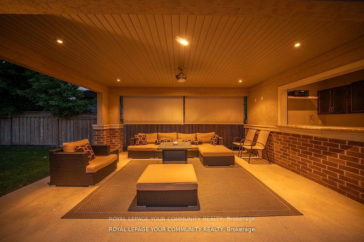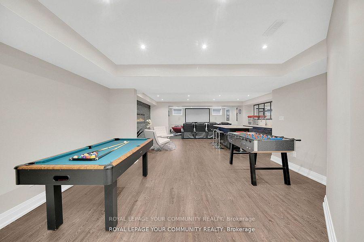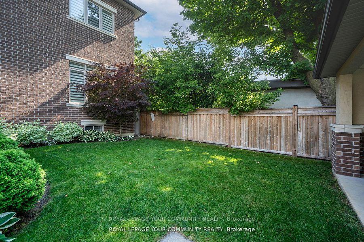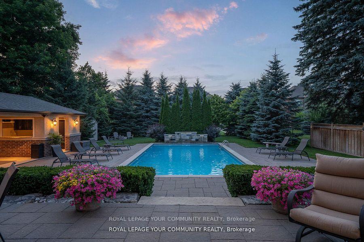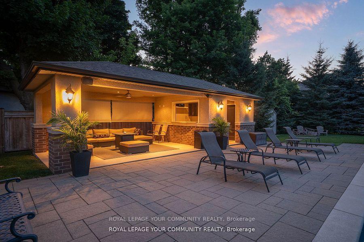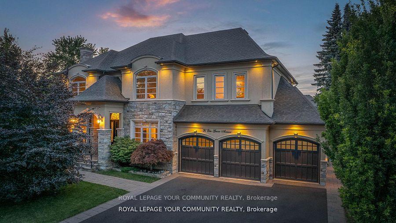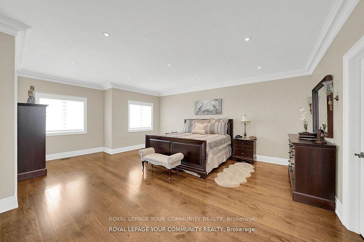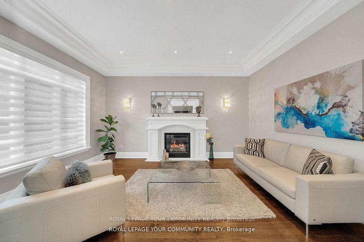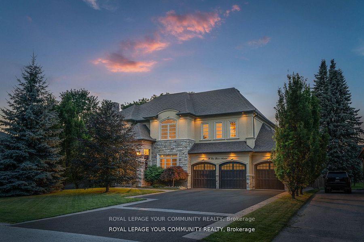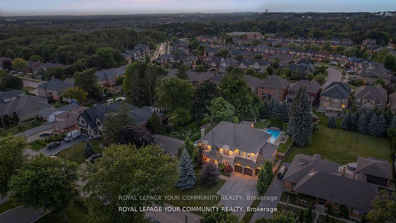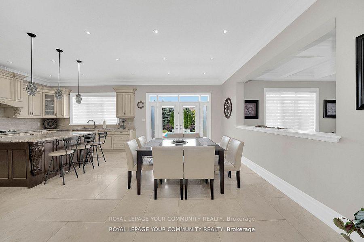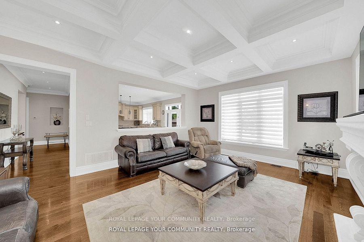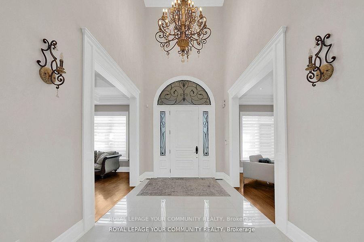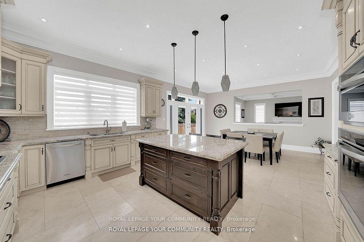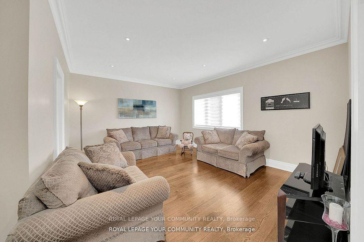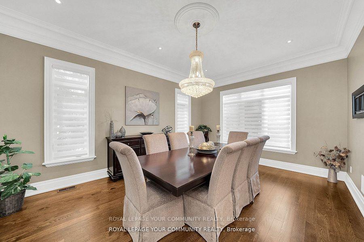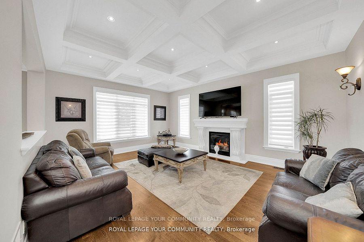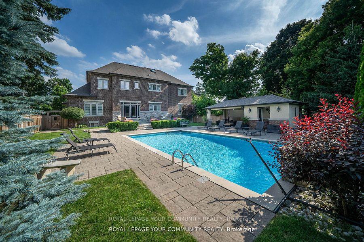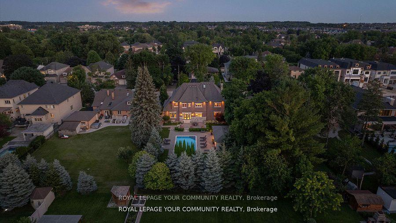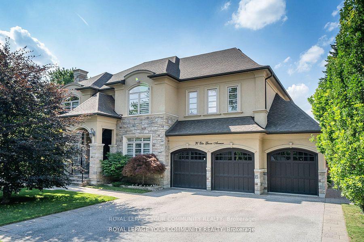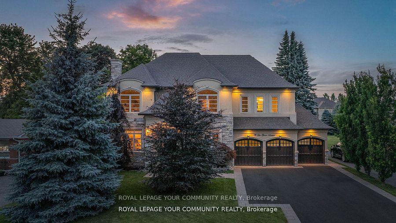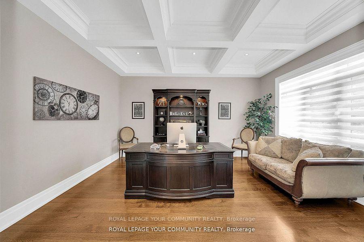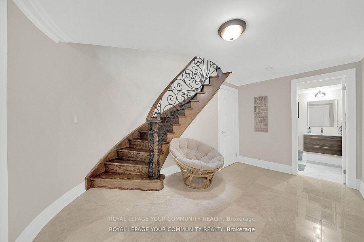
$3,888,000
Available - For Sale
Listing ID: N12032745
76 Elm Grove Aven , Richmond Hill, L4E 2W8, York
| Welcome to the esteemed location of Oak Ridges in Richmond Hill, where you'll find 76 Elm Grove Ave, a truly unique and unparalleled masterpiece. This stunning home has been meticulously built with the utmost attention to every decision, detail, and material choice, both inside and out. Featuring 4 spacious bedrooms and 6 luxurious bathrooms, this home stands picturesque on a generous 75x203ft lot. Sophistication and style are evident throughout, with grand principal rooms offering an exceptional flow for large-scale entertaining and casual family living. Notable features include a designer custom kitchen, a cozy family room, commanding ceiling heights, and three fireplaces. The impressive hardwood floors throughout the home are complemented by the highest caliber transitional finishes. Additional highlights of this property are the three-car garage and a private backyard oasis. The outdoor space boasts a stone patio, an inground pool, and a large cabana with a wet bar, perfect for relaxing and entertaining. Surrounded by lush greenery and a manicured lawn, this haven offers unrivaled privacy and tranquility. A true masterpiece of architectural elegance, 76 Elm Grove Ave epitomizes luxury living at its finest. |
| Price | $3,888,000 |
| Taxes: | $13704.90 |
| Occupancy by: | Owner |
| Address: | 76 Elm Grove Aven , Richmond Hill, L4E 2W8, York |
| Directions/Cross Streets: | Yonge St. / King Rd. |
| Rooms: | 11 |
| Bedrooms: | 4 |
| Bedrooms +: | 0 |
| Family Room: | T |
| Basement: | Finished |
| Level/Floor | Room | Length(ft) | Width(ft) | Descriptions | |
| Room 1 | Main | Breakfast | 16.79 | 13.61 | Tumbled Marble, Overlooks Pool, Crown Moulding |
| Room 2 | Main | Kitchen | 16.79 | 12.6 | Tumbled Marble, Backsplash, Granite Counters |
| Room 3 | Main | Family Ro | 19.58 | 14.99 | Hardwood Floor, Fireplace, Crown Moulding |
| Room 4 | Main | Living Ro | 15.97 | 12.6 | Hardwood Floor, Fireplace, Crown Moulding |
| Room 5 | Main | Dining Ro | 17.97 | 12.99 | Hardwood Floor, Crown Moulding |
| Room 6 | Main | Den | 15.97 | 12.6 | Hardwood Floor, Crown Moulding |
| Room 7 | Second | Primary B | 19.58 | 16.01 | Hardwood Floor, Overlooks Pool, Walk-In Closet(s) |
| Room 8 | Second | Bedroom 2 | 16.6 | 14.6 | Hardwood Floor, Walk-In Closet(s), 5 Pc Ensuite |
| Room 9 | Second | Bedroom 3 | 16.6 | 12.6 | Hardwood Floor, Walk-In Closet(s), 5 Pc Ensuite |
| Room 10 | Second | Bedroom 4 | 15.58 | 12.6 | Hardwood Floor, Walk-In Closet(s), 3 Pc Bath |
| Room 11 | Basement | Kitchen | 13.78 | 10.33 | Laminate, Quartz Counter, Open Concept |
| Room 12 | Basement | Recreatio | 60.02 | 21.98 | Laminate, Fireplace, Open Concept |
| Washroom Type | No. of Pieces | Level |
| Washroom Type 1 | 3 | Basement |
| Washroom Type 2 | 2 | Main |
| Washroom Type 3 | 6 | Second |
| Washroom Type 4 | 5 | Second |
| Washroom Type 5 | 3 | Second |
| Total Area: | 0.00 |
| Property Type: | Detached |
| Style: | 2-Storey |
| Exterior: | Stone, Stucco (Plaster) |
| Garage Type: | Built-In |
| (Parking/)Drive: | Private |
| Drive Parking Spaces: | 9 |
| Park #1 | |
| Parking Type: | Private |
| Park #2 | |
| Parking Type: | Private |
| Pool: | Inground |
| CAC Included: | N |
| Water Included: | N |
| Cabel TV Included: | N |
| Common Elements Included: | N |
| Heat Included: | N |
| Parking Included: | N |
| Condo Tax Included: | N |
| Building Insurance Included: | N |
| Fireplace/Stove: | Y |
| Heat Type: | Forced Air |
| Central Air Conditioning: | Central Air |
| Central Vac: | Y |
| Laundry Level: | Syste |
| Ensuite Laundry: | F |
| Sewers: | Sewer |

$
%
Years
$9,593.29
This calculator is for demonstration purposes only. Always consult a professional
financial advisor before making personal financial decisions.

| Although the information displayed is believed to be accurate, no warranties or representations are made of any kind. |
| ROYAL LEPAGE YOUR COMMUNITY REALTY |
|
|

Massey Baradaran
Broker
Dir:
416 821 0606
Bus:
905 508 9500
Fax:
905 508 9590
| Book Showing | Email a Friend |
Jump To:
At a Glance:
| Type: | Freehold - Detached |
| Area: | York |
| Municipality: | Richmond Hill |
| Neighbourhood: | Oak Ridges |
| Style: | 2-Storey |
| Tax: | $13,704.9 |
| Beds: | 4 |
| Baths: | 6 |
| Fireplace: | Y |
| Pool: | Inground |
Locatin Map:
Payment Calculator:
